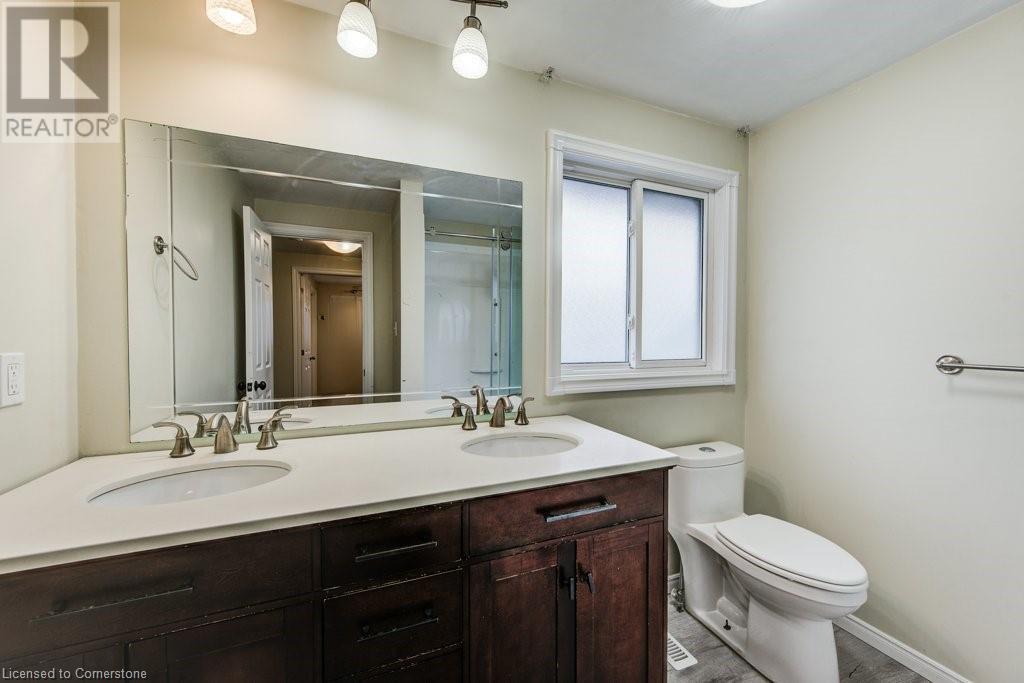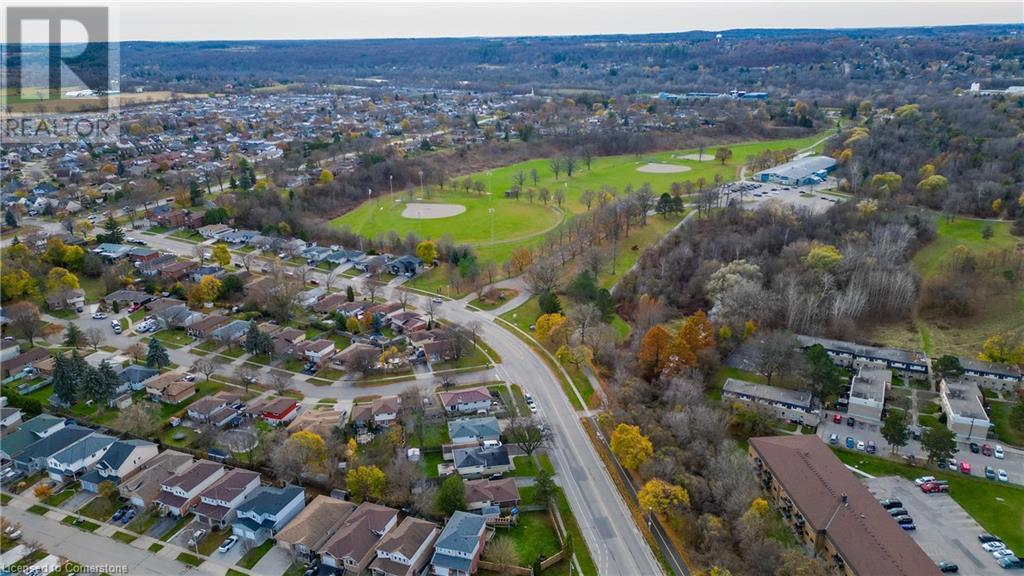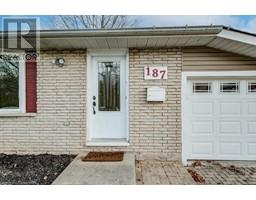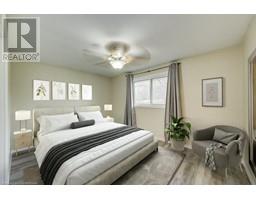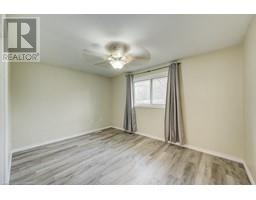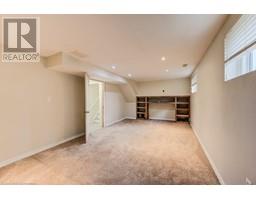187 Christopher Drive Cambridge, Ontario N1R 4S5
$600,000
Welcome home to 187 Christopher Drive! This fabulous 3-bedroom backsplit offers updated space for the whole family, with great living space on the main floor, and a generous sized family room in the lower level! Your new home sits on a large lot in a prime location with a fully fenced backyard, perfect for large gatherings, or even the pool you have always dreamed of. For even more greenspace, just cross the street for immediate access to all that Churchill Park has to offer! The carpet free main floor is fresh, open and inviting with many updates in recent years. Host family and friends in the dining area and cook up a storm in the kitchen, complete with butcher block counters, generous cabinet space, and a handy breakfast bar! Upstairs, three carpet free bedrooms and an updated 5-piece bath await. The lower level offers a large and cozy recroom, perfect for family movie nights, or as a getaway for the gamer in the family. The handy garage is right off the kitchen for easy inside access. Need room for a trailer, camper or boat? The fence opens wide for easy access to a concrete pad in the fenced backyard. 187 Christopher is located in East Galt, with great access to schools, parks amenities and various highways! Updates include: Roof 2020; Doors and Windows 2014; Furnace 2021; Garage Door 2012. Updates to many cosmetics began in 2020! Book a showing today, before it is gone! (id:50886)
Open House
This property has open houses!
2:00 pm
Ends at:4:00 pm
2:00 pm
Ends at:4:00 pm
Property Details
| MLS® Number | 40677439 |
| Property Type | Single Family |
| AmenitiesNearBy | Park, Place Of Worship, Public Transit, Schools, Shopping |
| CommunityFeatures | Community Centre |
| EquipmentType | Water Heater |
| Features | Automatic Garage Door Opener |
| ParkingSpaceTotal | 5 |
| RentalEquipmentType | Water Heater |
| Structure | Shed |
Building
| BathroomTotal | 1 |
| BedroomsAboveGround | 3 |
| BedroomsTotal | 3 |
| Appliances | Dryer, Refrigerator, Stove, Water Softener, Washer, Hood Fan, Window Coverings, Garage Door Opener |
| BasementDevelopment | Partially Finished |
| BasementType | Partial (partially Finished) |
| ConstructedDate | 1971 |
| ConstructionStyleAttachment | Detached |
| CoolingType | Central Air Conditioning |
| ExteriorFinish | Aluminum Siding, Brick |
| Fixture | Ceiling Fans |
| FoundationType | Poured Concrete |
| HeatingFuel | Natural Gas |
| HeatingType | Forced Air |
| SizeInterior | 1373 Sqft |
| Type | House |
| UtilityWater | Municipal Water |
Parking
| Attached Garage |
Land
| Acreage | No |
| LandAmenities | Park, Place Of Worship, Public Transit, Schools, Shopping |
| Sewer | Municipal Sewage System |
| SizeDepth | 110 Ft |
| SizeFrontage | 50 Ft |
| SizeTotalText | Under 1/2 Acre |
| ZoningDescription | R-5 |
Rooms
| Level | Type | Length | Width | Dimensions |
|---|---|---|---|---|
| Second Level | 5pc Bathroom | Measurements not available | ||
| Second Level | Bedroom | 9'10'' x 8'7'' | ||
| Second Level | Bedroom | 10'9'' x 9'11'' | ||
| Second Level | Primary Bedroom | 13'3'' x 9'11'' | ||
| Lower Level | Utility Room | 21'1'' x 11'0'' | ||
| Lower Level | Recreation Room | 20'4'' x 11'7'' | ||
| Main Level | Kitchen | 15'8'' x 13'8'' | ||
| Main Level | Dining Room | 10'8'' x 9'4'' | ||
| Main Level | Living Room | 16'7'' x 10'11'' |
https://www.realtor.ca/real-estate/27658459/187-christopher-drive-cambridge
Interested?
Contact us for more information
Jordana Rachell Weiss
Broker
720 Westmount Rd.
Kitchener, Ontario N2E 2M6



















