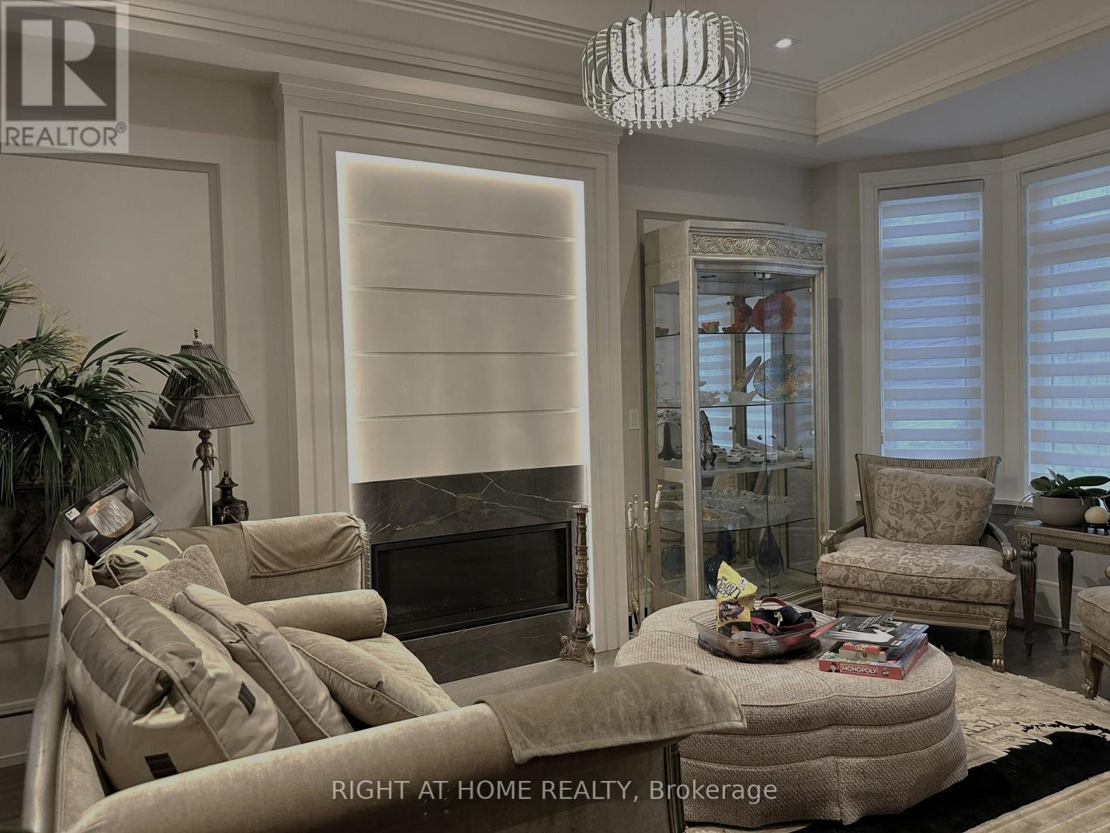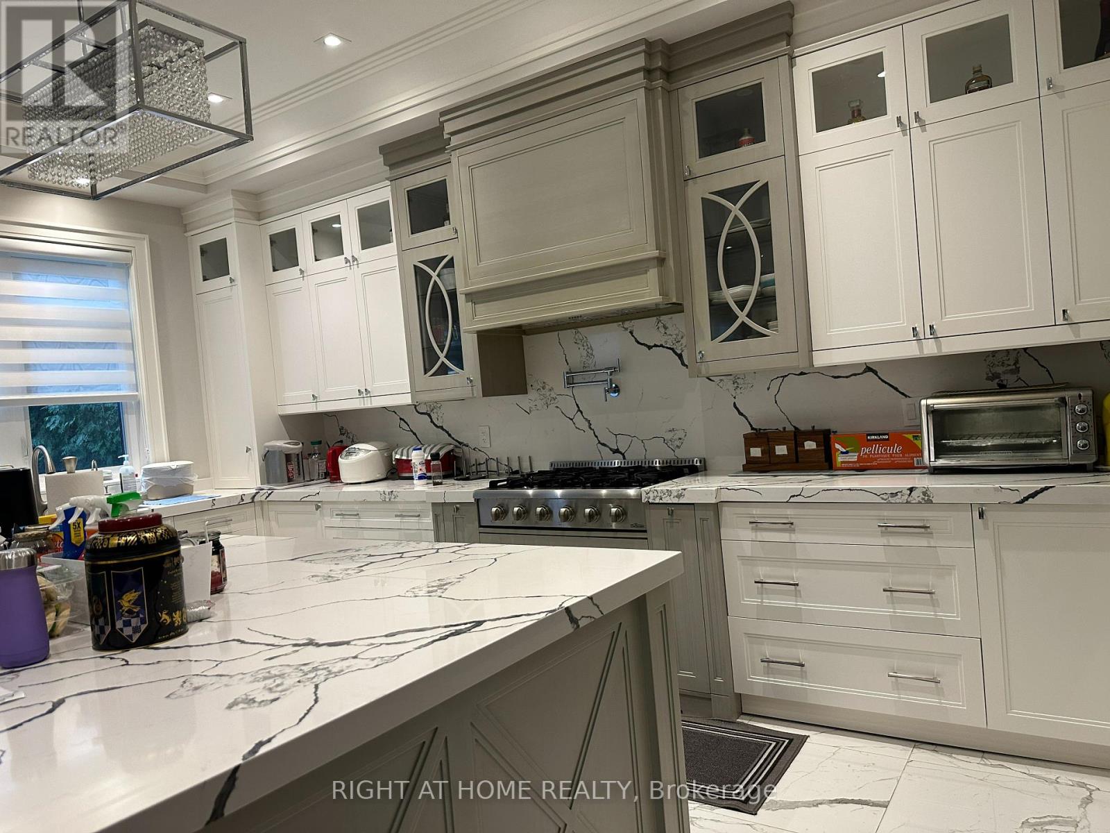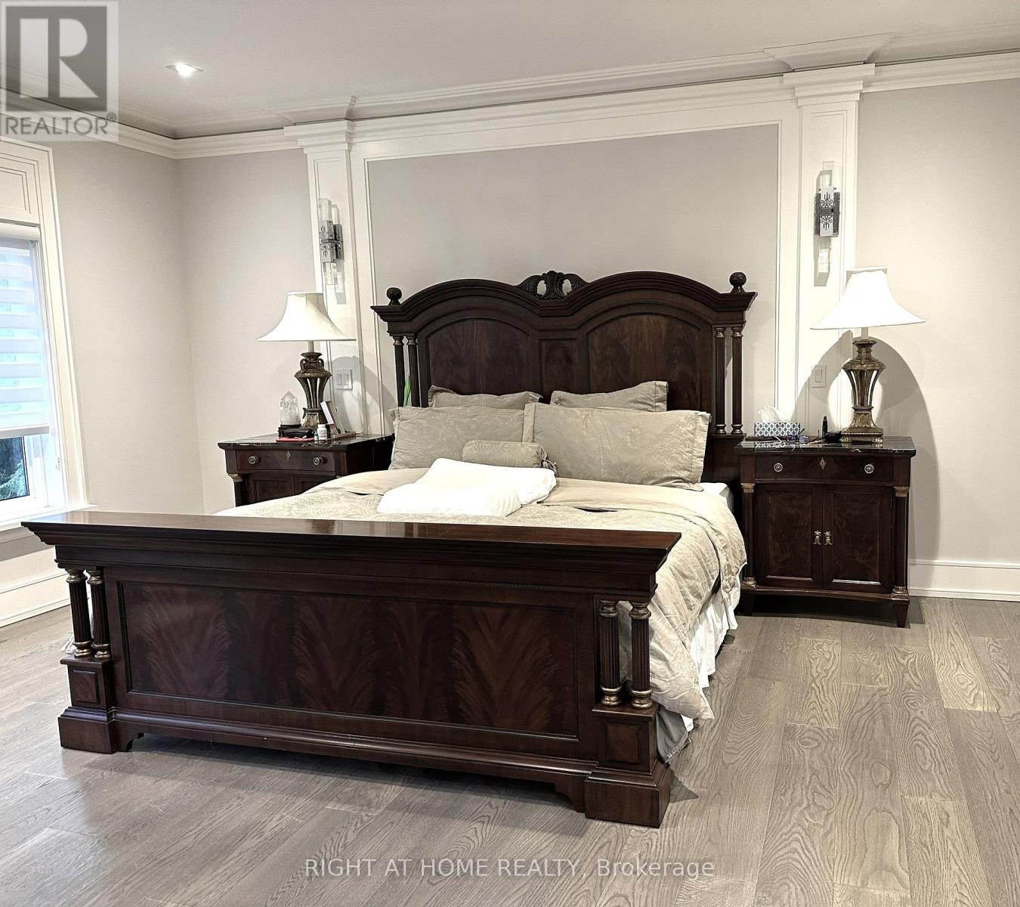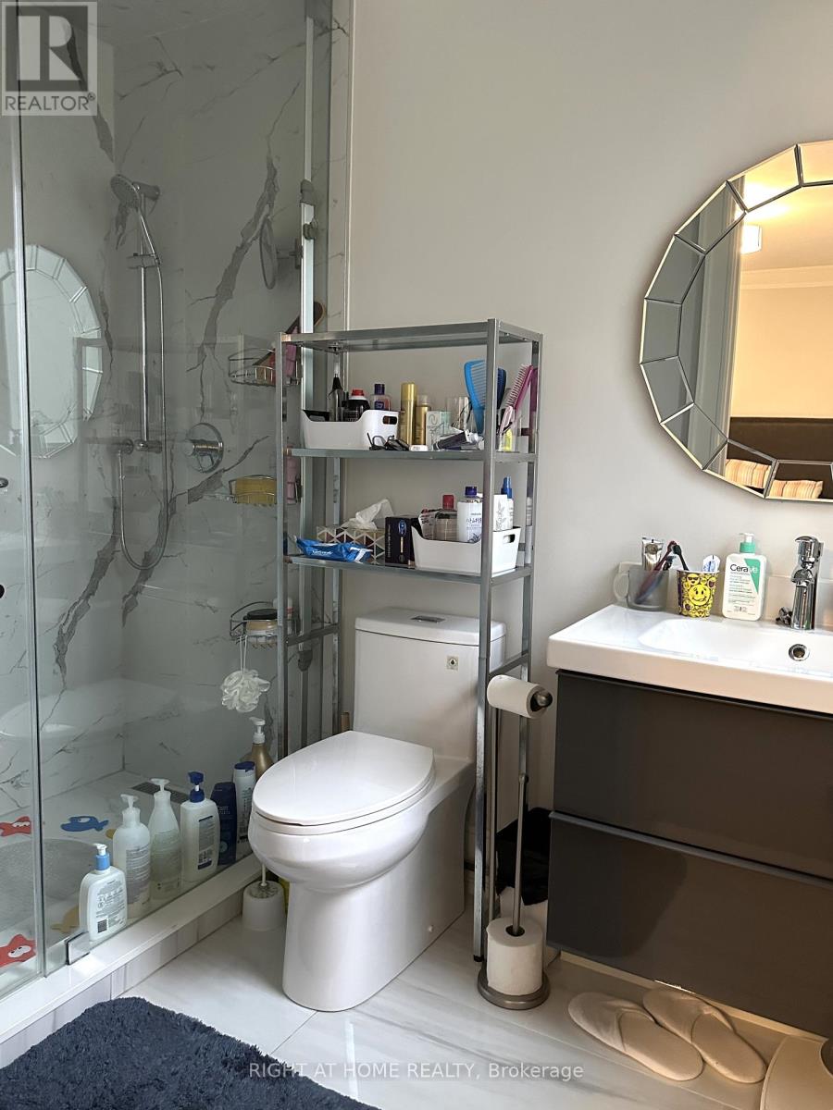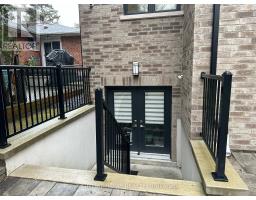187 Clark Avenue Markham, Ontario L3T 1T3
$2,398,000
Wouldn't it be lovely to live in a Breath-Taking Custom-Built Detached Two-Storey In The Heart Of Thornhill across from Sprucewood Park! Spacious Open concept home with Modern Finishes and Exceptional Woodworking throughout. Custom Made Luxury Counter-Tops and Cabinets In Chefs Kitchen. Luxuriate in 5500 Sq ft Of Living Space with 4 +2 bedrooms, 5 + 1 Baths and 1 + 1 Kitchen. Perfect for a multi generational family or an in law suite! So many things to adore about this Magnificent home: Moulded Ceilings, 10 ft ceilings (main), 9 ft ceilings (2nd floor), 8' ceilings (bsmt), 3 fireplaces (living room, family room, primary BR), Pot lights & Modern Light Fixtures, Separate Breakfast Area overlooking the backyard, Pot filler over the cooktop, Wet Bar can be converted into full kitchen with space planned for a range & dishwasher, Heated floors (bsmt), Laundry room (2nd floor & bsmt); Electric R-In garage for electric car, Sprinkler System, 2 Car Garage + 4 on private driveway, Interlocking Driveway & Sidewalk. Long treed backyard with a private side patio, perfect for entertaining and relaxing! Just move in and enjoy this grand home! (id:50886)
Property Details
| MLS® Number | N11890045 |
| Property Type | Single Family |
| Community Name | Thornhill |
| Amenities Near By | Park |
| Equipment Type | Water Heater |
| Features | Cul-de-sac, Irregular Lot Size, Lighting, Carpet Free, Sump Pump |
| Parking Space Total | 6 |
| Rental Equipment Type | Water Heater |
| Structure | Deck, Patio(s) |
Building
| Bathroom Total | 6 |
| Bedrooms Above Ground | 4 |
| Bedrooms Below Ground | 2 |
| Bedrooms Total | 6 |
| Amenities | Fireplace(s) |
| Appliances | Garage Door Opener Remote(s), Oven - Built-in, Central Vacuum, Range, Blinds, Cooktop, Dishwasher, Dryer, Microwave, Oven, Refrigerator, Washer |
| Basement Development | Finished |
| Basement Features | Walk-up |
| Basement Type | N/a (finished) |
| Construction Style Attachment | Detached |
| Cooling Type | Central Air Conditioning |
| Exterior Finish | Brick, Stone |
| Fire Protection | Security System, Monitored Alarm |
| Fireplace Present | Yes |
| Fireplace Total | 3 |
| Flooring Type | Porcelain Tile, Hardwood |
| Foundation Type | Unknown |
| Half Bath Total | 1 |
| Heating Fuel | Natural Gas |
| Heating Type | Forced Air |
| Stories Total | 2 |
| Size Interior | 3,500 - 5,000 Ft2 |
| Type | House |
| Utility Water | Municipal Water |
Parking
| Attached Garage | |
| Garage |
Land
| Acreage | No |
| Fence Type | Fenced Yard |
| Land Amenities | Park |
| Landscape Features | Lawn Sprinkler |
| Sewer | Sanitary Sewer |
| Size Depth | 194 Ft ,6 In |
| Size Frontage | 49 Ft |
| Size Irregular | 49 X 194.5 Ft ; 49.09ft X 194.54ft X 56.07ft X 167.48ft |
| Size Total Text | 49 X 194.5 Ft ; 49.09ft X 194.54ft X 56.07ft X 167.48ft |
Rooms
| Level | Type | Length | Width | Dimensions |
|---|---|---|---|---|
| Second Level | Primary Bedroom | 5.97 m | 5.15 m | 5.97 m x 5.15 m |
| Second Level | Bedroom 2 | 5.16 m | 3.63 m | 5.16 m x 3.63 m |
| Second Level | Bedroom 3 | 4.25 m | 3.68 m | 4.25 m x 3.68 m |
| Second Level | Bedroom 4 | 4.08 m | 3.52 m | 4.08 m x 3.52 m |
| Basement | Bedroom 5 | 2.97 m | 4.42 m | 2.97 m x 4.42 m |
| Basement | Bedroom | 4.29 m | 3.48 m | 4.29 m x 3.48 m |
| Basement | Recreational, Games Room | 10.46 m | 6.68 m | 10.46 m x 6.68 m |
| Main Level | Dining Room | 9.31 m | 3.59 m | 9.31 m x 3.59 m |
| Main Level | Living Room | 4.44 m | 3.59 m | 4.44 m x 3.59 m |
| Main Level | Kitchen | 3.74 m | 5.03 m | 3.74 m x 5.03 m |
| Main Level | Family Room | 6.62 m | 5.07 m | 6.62 m x 5.07 m |
| Main Level | Office | 4.87 m | 3.59 m | 4.87 m x 3.59 m |
https://www.realtor.ca/real-estate/27732002/187-clark-avenue-markham-thornhill-thornhill
Contact Us
Contact us for more information
Lisa Seeto
Broker
(416) 200-3752
1550 16th Avenue Bldg B Unit 3 & 4
Richmond Hill, Ontario L4B 3K9
(905) 695-7888
(905) 695-0900


