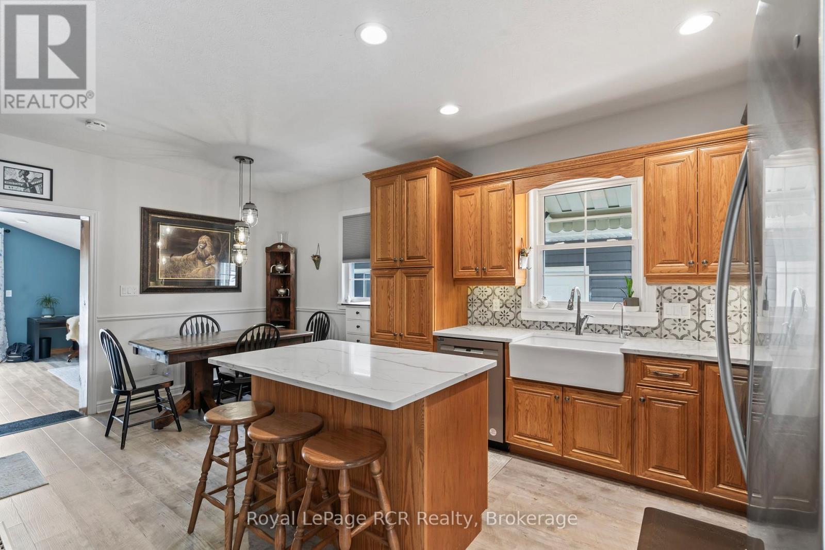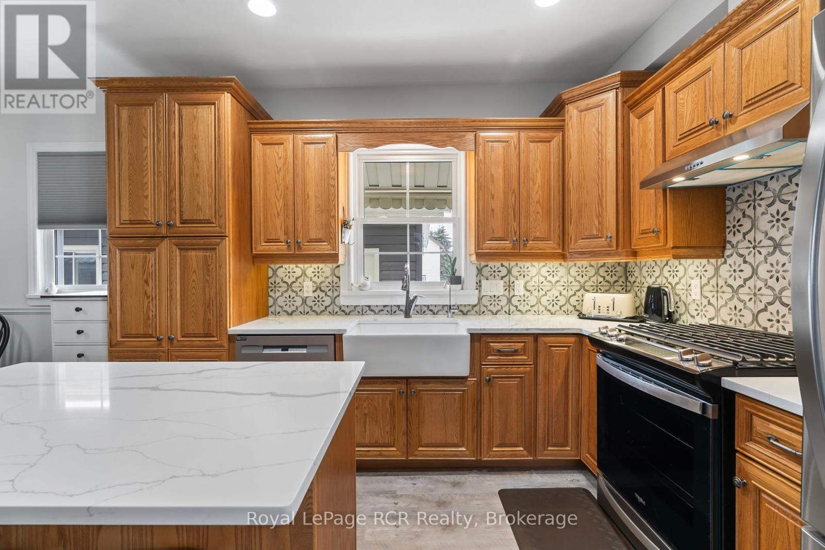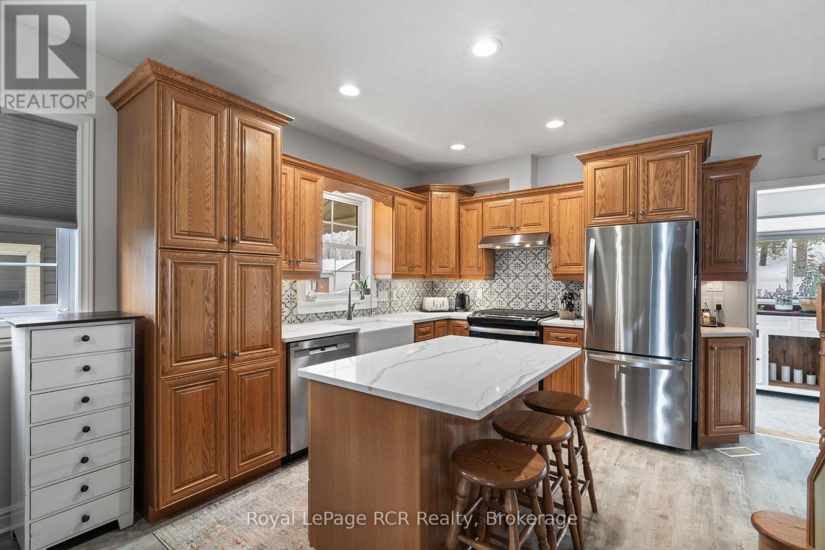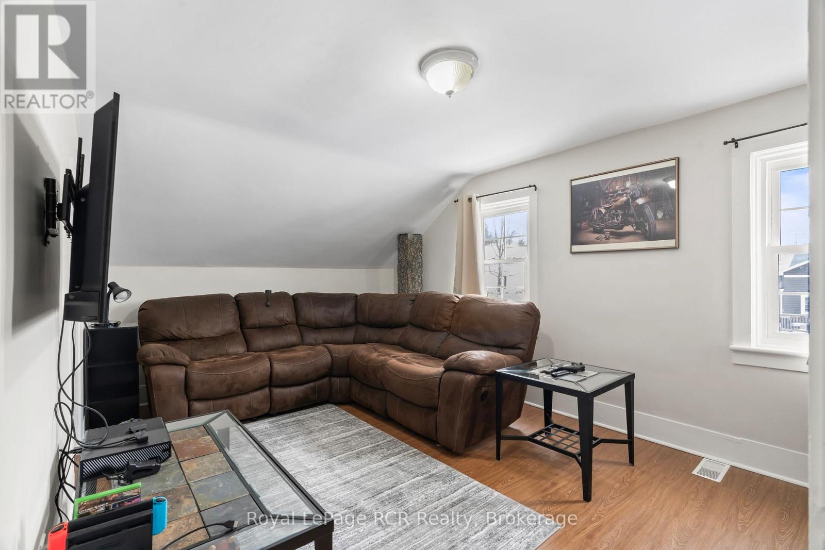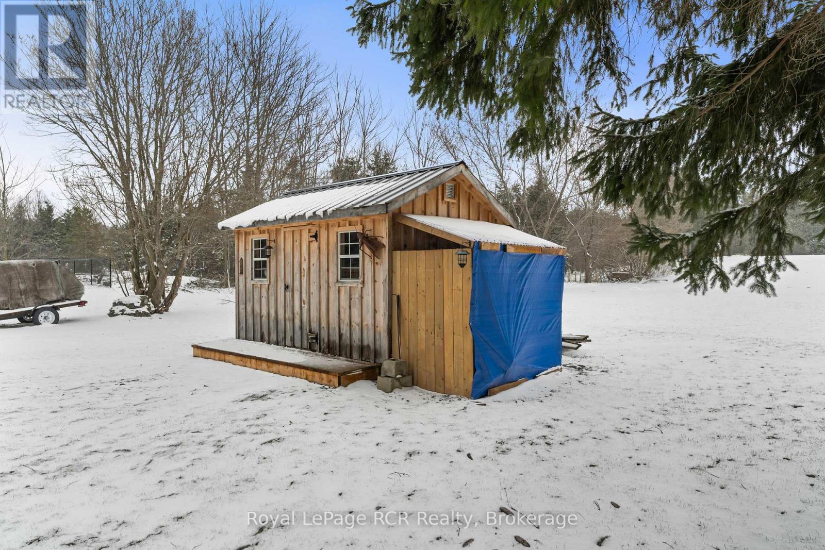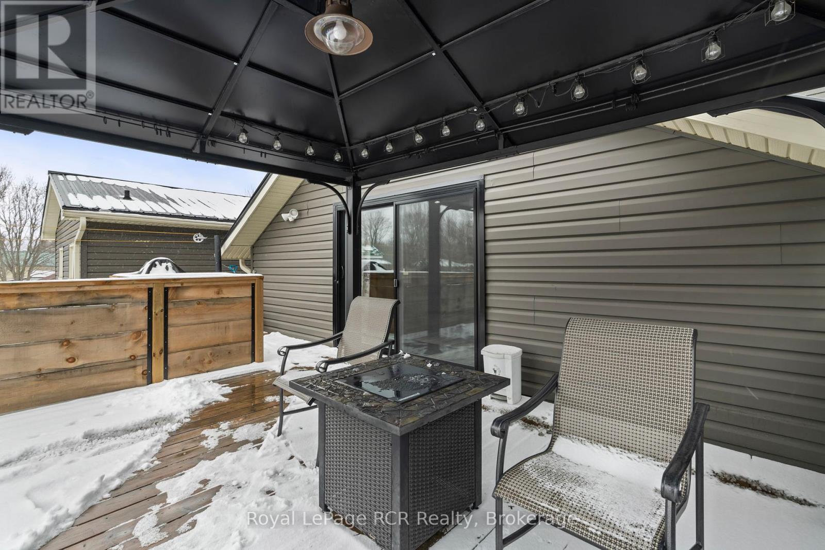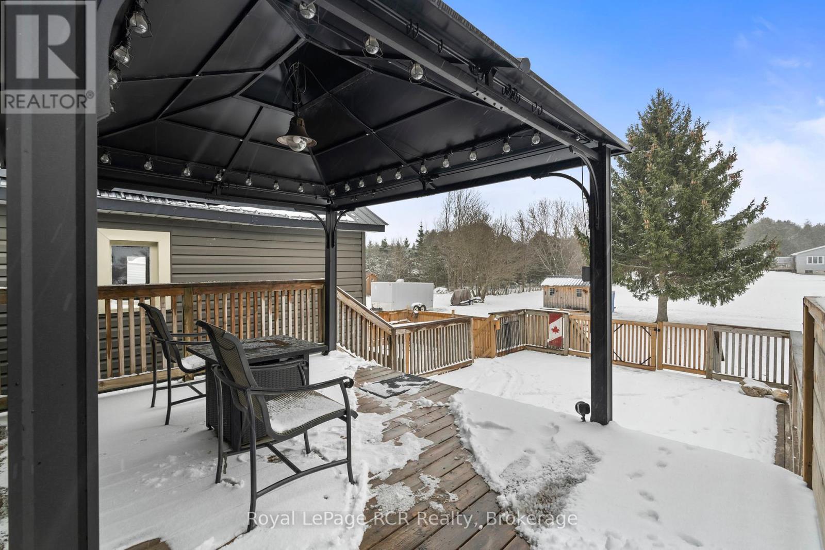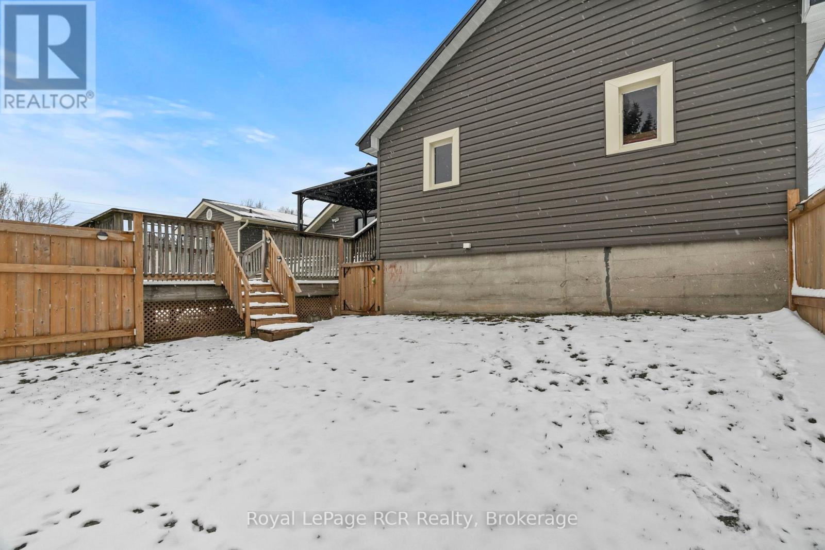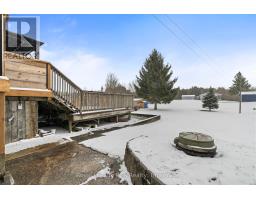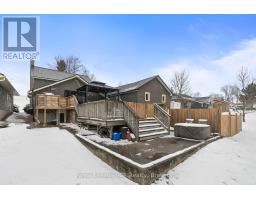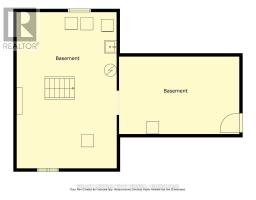187 Council Road South Bruce, Ontario N0G 1W0
$550,000
Pride of ownership shines in this beautifully transformed home on a 132' x 165' landscaped double lot. The main level provides you with a bright sunroom, master bedroom, remodeled kitchen with island & dining area, upgraded 3pc bath with space for laundry & a spacious living room with patio doors leading to a huge tiered deck. Upstairs offers two bedrooms, a newer 2pc bath, & flex space. Bonus: a 38' x 20' detached garage with 2pc bath & water heater, plus a 20' x 30' shop. Recent upgrades include a 2024 F/A gas furnace & A/C, 2023 metal roof on sunroom & back of house, patio doors, water heater & garden shed, 2022 washer, dryer, S.S. kitchen appliances, quartz counters, farmhouse sink, backsplash, water treatment system, main level flooring except living room, lighting, paint & more. Also offers a generator hookup for the whole home, newer windows & vinyl siding. You can just move in and enjoy! (id:50886)
Property Details
| MLS® Number | X12046521 |
| Property Type | Single Family |
| Community Name | South Bruce |
| Amenities Near By | Park, Place Of Worship, Schools |
| Community Features | Community Centre |
| Equipment Type | None |
| Features | Sump Pump |
| Parking Space Total | 6 |
| Rental Equipment Type | None |
| Structure | Deck, Barn, Workshop |
Building
| Bathroom Total | 2 |
| Bedrooms Above Ground | 3 |
| Bedrooms Total | 3 |
| Age | 100+ Years |
| Appliances | Garage Door Opener Remote(s), Central Vacuum, Water Softener, Water Treatment, Water Heater, Dishwasher, Dryer, Range, Stove, Washer, Window Coverings, Refrigerator |
| Basement Features | Walk Out |
| Basement Type | Full |
| Construction Style Attachment | Detached |
| Cooling Type | Central Air Conditioning |
| Exterior Finish | Vinyl Siding |
| Flooring Type | Laminate |
| Foundation Type | Stone, Poured Concrete |
| Half Bath Total | 1 |
| Heating Fuel | Natural Gas |
| Heating Type | Forced Air |
| Stories Total | 2 |
| Size Interior | 1,500 - 2,000 Ft2 |
| Type | House |
| Utility Power | Generator |
| Utility Water | Drilled Well |
Parking
| Detached Garage | |
| Garage |
Land
| Acreage | No |
| Land Amenities | Park, Place Of Worship, Schools |
| Landscape Features | Landscaped |
| Sewer | Sanitary Sewer |
| Size Depth | 165 Ft |
| Size Frontage | 132 Ft |
| Size Irregular | 132 X 165 Ft |
| Size Total Text | 132 X 165 Ft|1/2 - 1.99 Acres |
| Surface Water | River/stream |
| Zoning Description | R1 |
Rooms
| Level | Type | Length | Width | Dimensions |
|---|---|---|---|---|
| Second Level | Office | 3.3 m | 2.46 m | 3.3 m x 2.46 m |
| Second Level | Bedroom 2 | 3.25 m | 3.2 m | 3.25 m x 3.2 m |
| Second Level | Bedroom 3 | 4.55 m | 3.18 m | 4.55 m x 3.18 m |
| Second Level | Bathroom | 2.21 m | 1.12 m | 2.21 m x 1.12 m |
| Main Level | Sunroom | 7.32 m | 2 m | 7.32 m x 2 m |
| Main Level | Kitchen | 5.84 m | 3.3 m | 5.84 m x 3.3 m |
| Main Level | Primary Bedroom | 3.43 m | 3.22 m | 3.43 m x 3.22 m |
| Main Level | Bathroom | 3.2 m | 2.23 m | 3.2 m x 2.23 m |
| Main Level | Living Room | 7.34 m | 4.55 m | 7.34 m x 4.55 m |
Utilities
| Sewer | Installed |
https://www.realtor.ca/real-estate/28085245/187-council-road-south-bruce-south-bruce
Contact Us
Contact us for more information
John Metcalfe
Salesperson
www.johnmetcalfe.ca/
www.facebook.com/JohnMetcalfeHomes
twitter.com/MetcalfeHomes
ca.linkedin.com/in/metcalfehomes/
www.instagram.com/johnmetcalfehomes/
425 10th St,
Hanover, N4N 1P8
(519) 364-7370
(519) 364-2363
royallepagercr.com/









