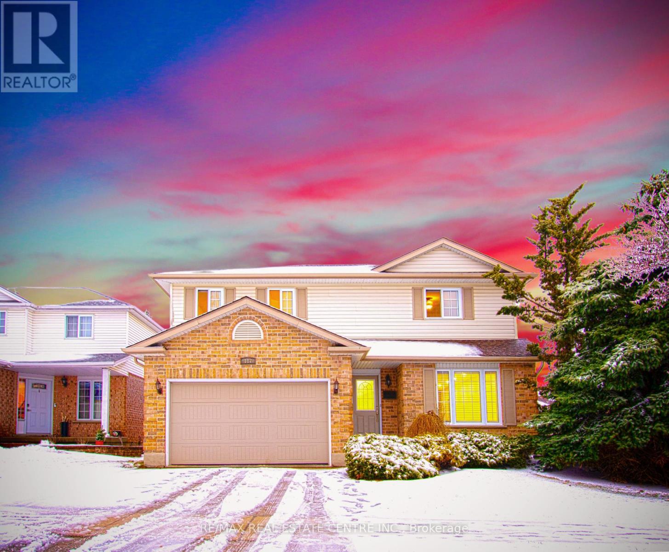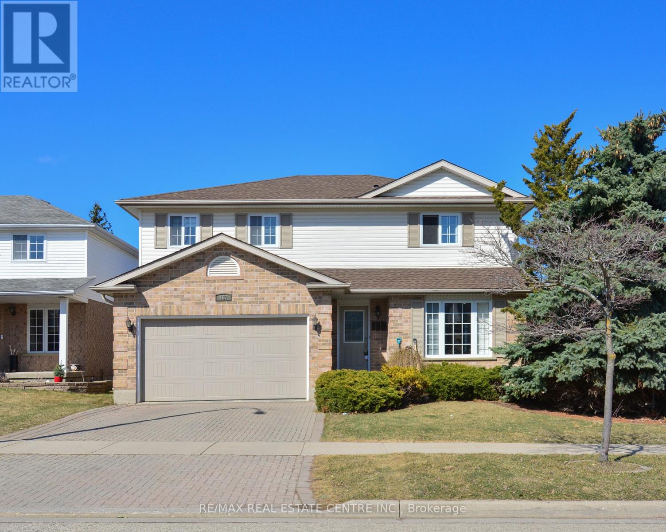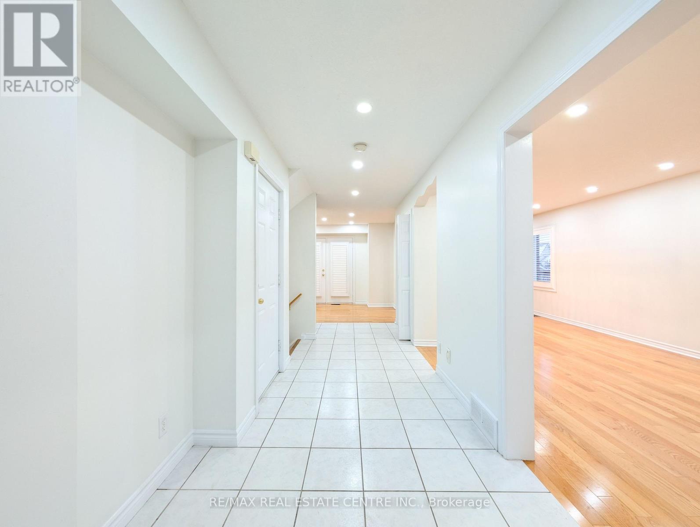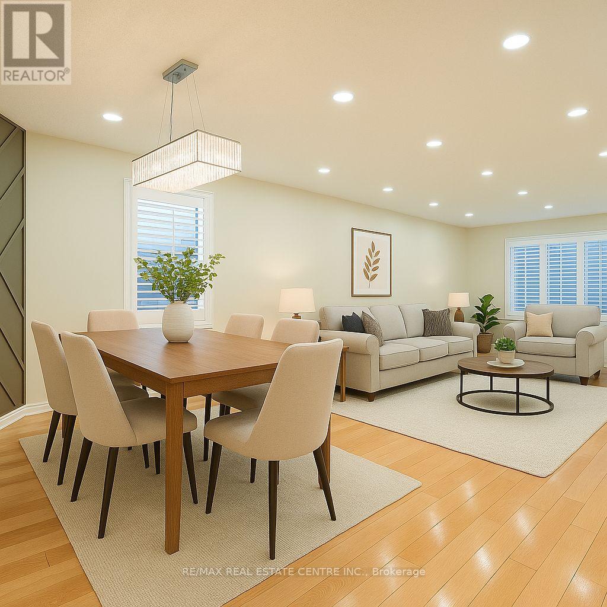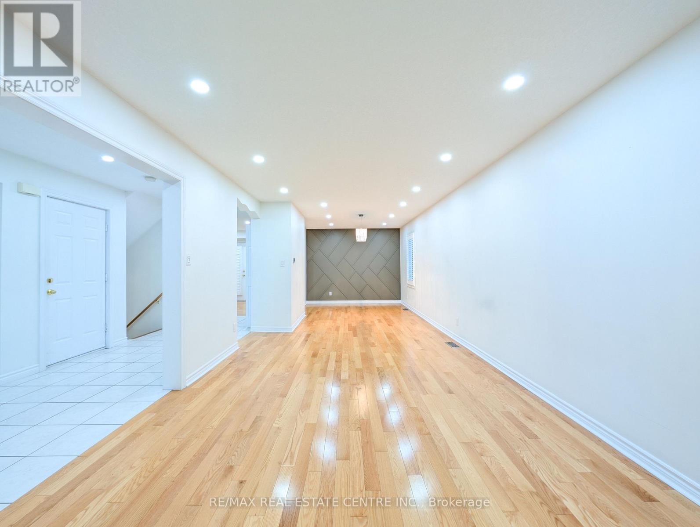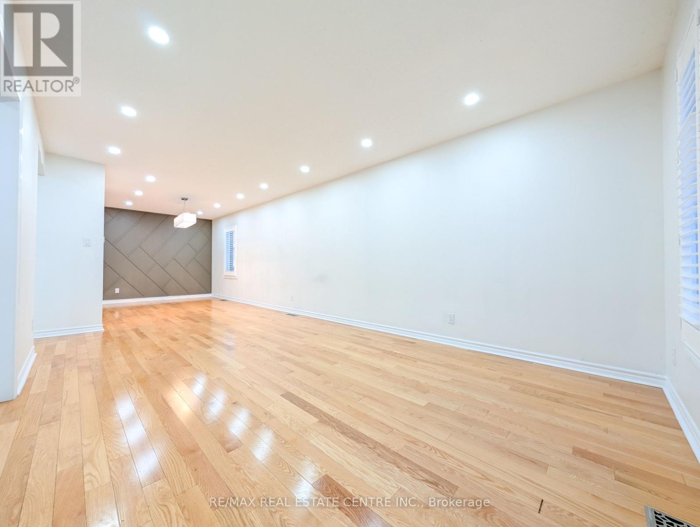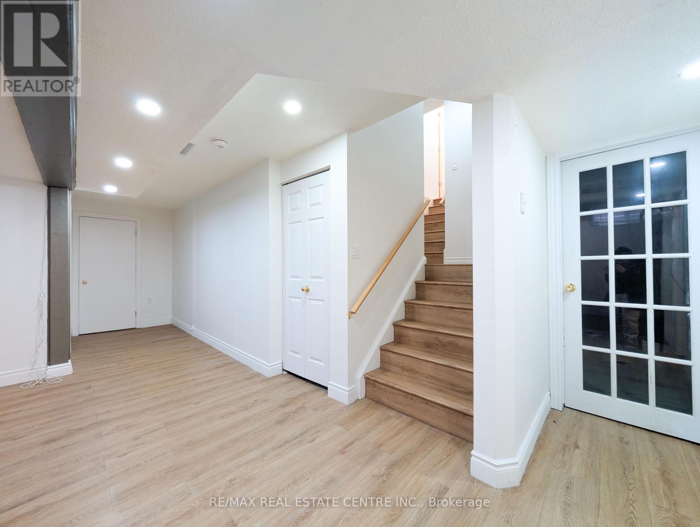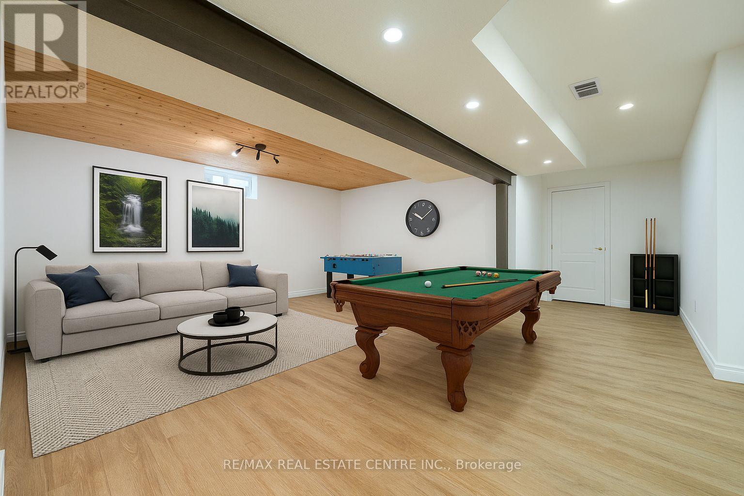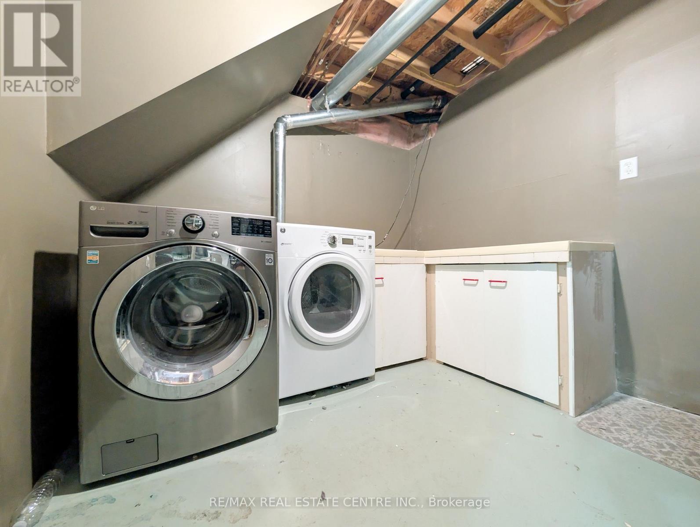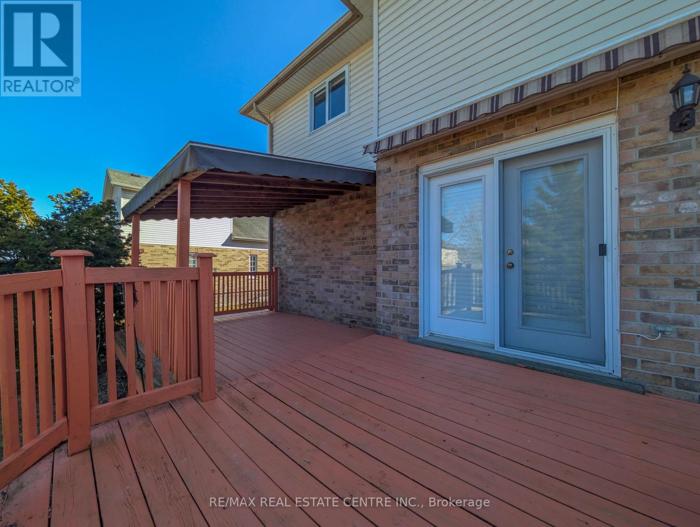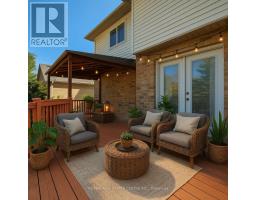187 Daimler Drive S Kitchener, Ontario N2A 4C8
$925,000
Welcome to your dream home a fully upgraded, move-in-ready detached masterpiece, offering over $70K in luxurious upgrades and exceptional craftsmanship. Featuring four expansive bedrooms and three spa-inspired full bathrooms, every corner of this home radiates style and sophistication. Step inside to discover gleaming hardwood floors, custom cabinetry, elegant granite countertops, and brand-new stainless steel appliances (2024), all designed to elevate your living experience. The bathrooms showcase exquisite Italian quartz vanities, blending luxury with everyday functionality. The fully finished basement is an entertainers paradise, complete with a stylish bar kitchen perfect for hosting unforgettable gatherings. It also offers versatile additional living space, ideal for a home theater, gym, or guest suite. Step outside to your private backyard oasis, where a covered deck provides the ultimate space for relaxing or entertaining year-round. Offering incredible potential for a legal duplex conversion or a private in-law suite, this property is an excellent opportunity for multi-generational living or generating rental income. Perfectly positioned near top-rated schools, Chicopee Ski & Summer Resort, Fairview Park Mall, and with easy access to Highway 401, this home combines luxury, location, and lifestyle into one spectacular package. Don't miss the chance to call this extraordinary property your forever home! Some of the pictures are virtually Staged (id:50886)
Property Details
| MLS® Number | X12057650 |
| Property Type | Single Family |
| Parking Space Total | 3 |
Building
| Bathroom Total | 4 |
| Bedrooms Above Ground | 4 |
| Bedrooms Below Ground | 1 |
| Bedrooms Total | 5 |
| Age | 16 To 30 Years |
| Appliances | Dishwasher, Dryer, Garage Door Opener, Microwave, Stove, Washer, Window Coverings, Refrigerator |
| Basement Development | Finished |
| Basement Type | N/a (finished) |
| Construction Style Attachment | Detached |
| Cooling Type | Central Air Conditioning |
| Exterior Finish | Brick, Vinyl Siding |
| Foundation Type | Poured Concrete |
| Half Bath Total | 1 |
| Heating Fuel | Electric |
| Heating Type | Forced Air |
| Stories Total | 2 |
| Size Interior | 1,500 - 2,000 Ft2 |
| Type | House |
| Utility Water | Municipal Water |
Parking
| Attached Garage | |
| No Garage |
Land
| Acreage | No |
| Sewer | Sanitary Sewer |
| Size Depth | 110 Ft ,7 In |
| Size Frontage | 45 Ft ,4 In |
| Size Irregular | 45.4 X 110.6 Ft |
| Size Total Text | 45.4 X 110.6 Ft |
| Zoning Description | R3 |
Rooms
| Level | Type | Length | Width | Dimensions |
|---|---|---|---|---|
| Second Level | Bedroom | 4.09 m | 4.47 m | 4.09 m x 4.47 m |
| Second Level | Bedroom | 4.09 m | 3.02 m | 4.09 m x 3.02 m |
| Second Level | Bedroom 2 | 3.86 m | 2.72 m | 3.86 m x 2.72 m |
| Second Level | Bedroom 3 | 3.25 m | 5.44 m | 3.25 m x 5.44 m |
| Second Level | Bathroom | 3.63 m | 2.54 m | 3.63 m x 2.54 m |
| Second Level | Bathroom | 2.77 m | 1.55 m | 2.77 m x 1.55 m |
| Basement | Bedroom | 3.33 m | 3.07 m | 3.33 m x 3.07 m |
| Basement | Bathroom | 2.77 m | 1.42 m | 2.77 m x 1.42 m |
| Basement | Recreational, Games Room | 6.25 m | 7.98 m | 6.25 m x 7.98 m |
| Main Level | Bathroom | 1.65 m | 1.96 m | 1.65 m x 1.96 m |
| Main Level | Kitchen | 4.14 m | 3.2 m | 4.14 m x 3.2 m |
| Main Level | Dining Room | 3.05 m | 3.4 m | 3.05 m x 3.4 m |
| Main Level | Living Room | 3.4 m | 5.56 m | 3.4 m x 5.56 m |
| Main Level | Foyer | 1.73 m | 4.22 m | 1.73 m x 4.22 m |
https://www.realtor.ca/real-estate/28110597/187-daimler-drive-s-kitchener
Contact Us
Contact us for more information
Tanvir Arora
Broker
766 Old Hespeler Road #b
Cambridge, Ontario N3H 5L8
(519) 623-6200
(519) 623-8605
Randeep Nagra
Salesperson
766 Old Hespeler Road #b
Cambridge, Ontario N3H 5L8
(519) 623-6200
(519) 623-8605

