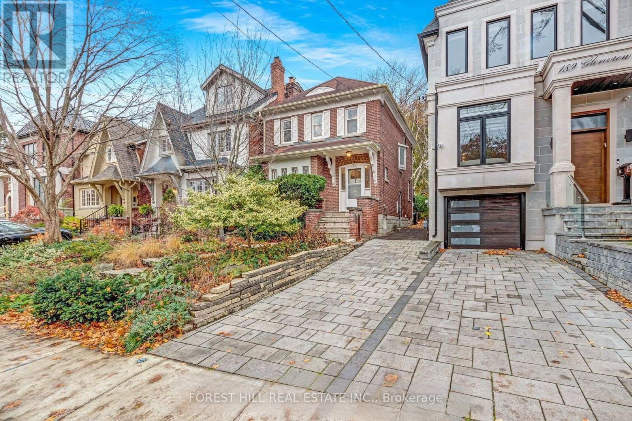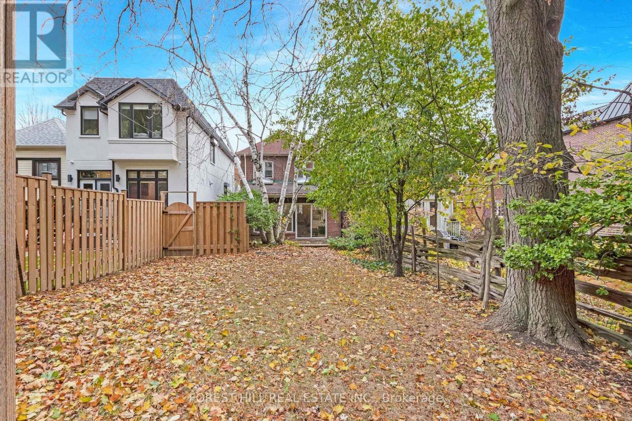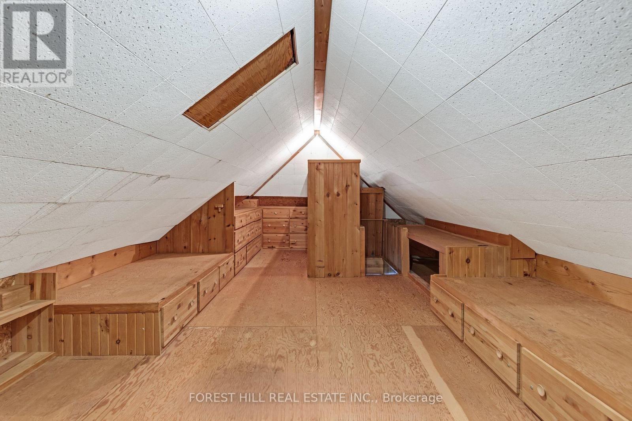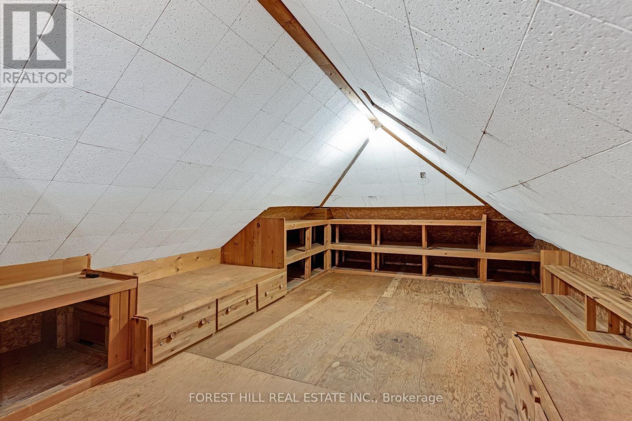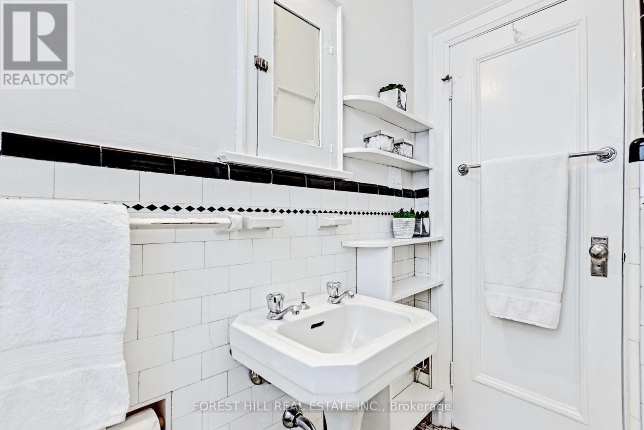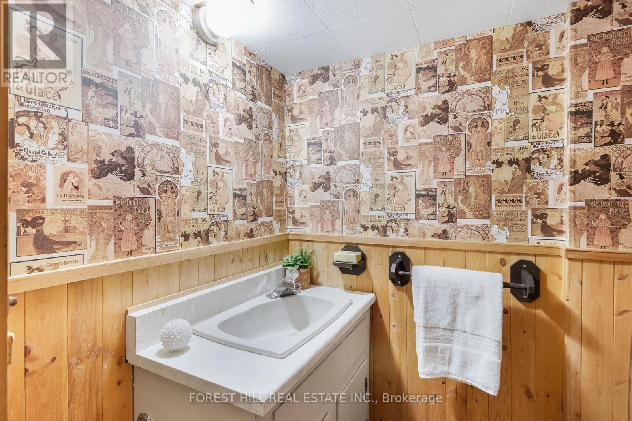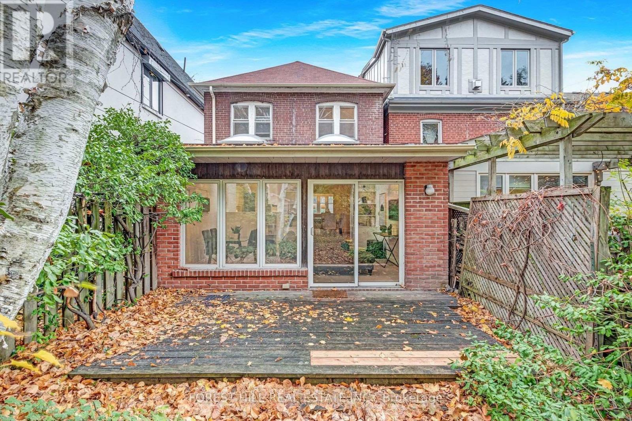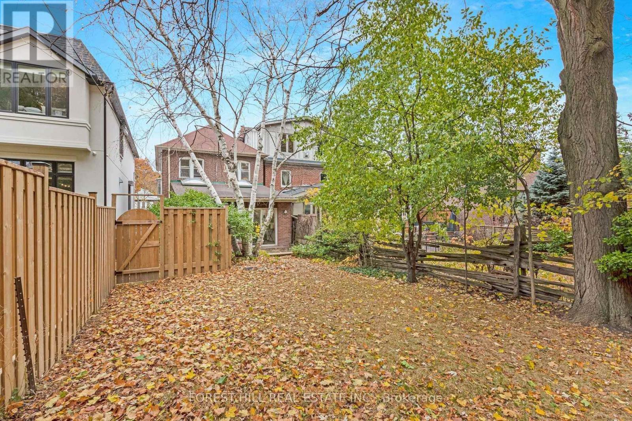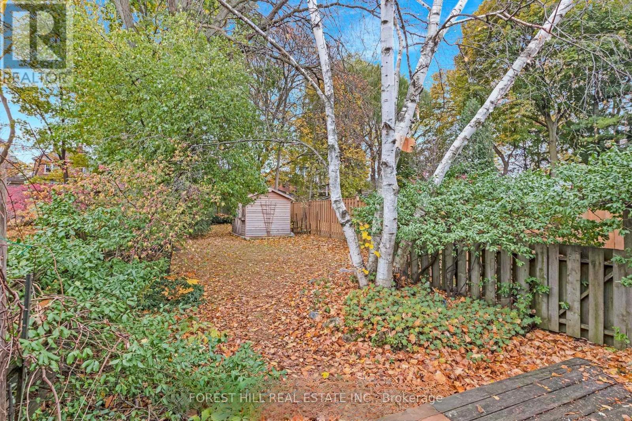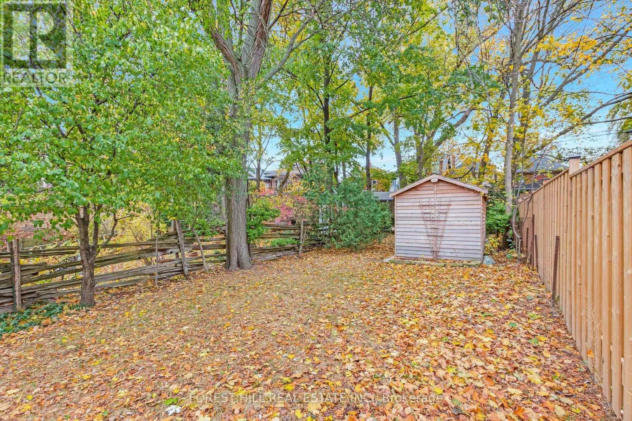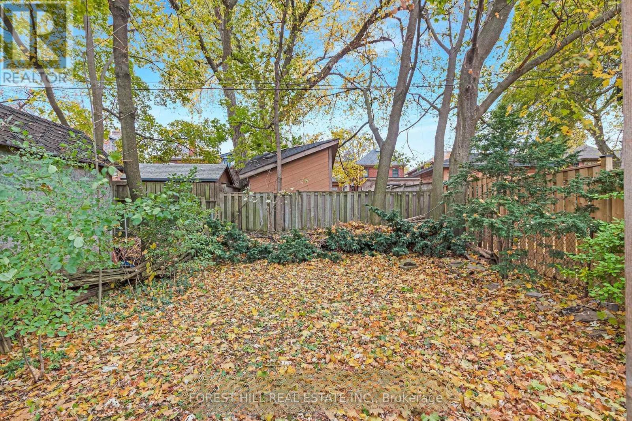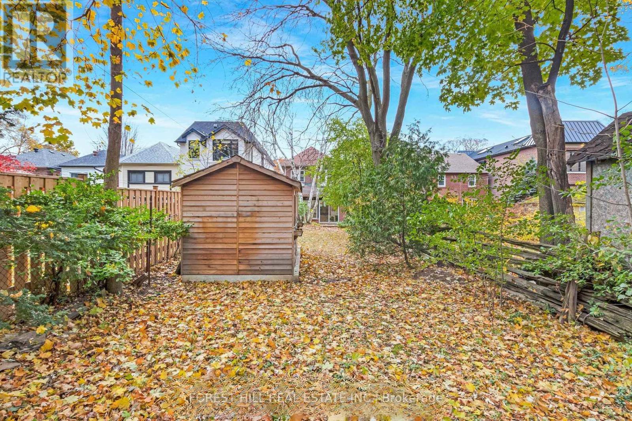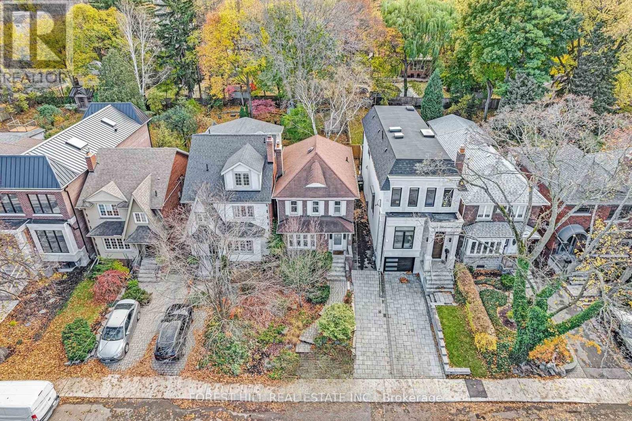187 Glenview Avenue Toronto, Ontario M4R 1R4
4 Bedroom
2 Bathroom
1,500 - 2,000 ft2
Fireplace
Hot Water Radiator Heat
$1,798,000
Welcome to 187 Glenview Ave. An Excellent opportunity for end-users, builders, and investors. 25 x 170 Ft Lot with Approved Building Permits Lawrence Park South! This well-maintained home is in great conditionperfect to live in, renovate, or build new. The deep south-facing lot with approved building permits offers huge investment upside regardless of renovation or new construction. Ideally located on a quiet street, steps to top schools, shops, dining, and transit in one of Torontos most prestigious neighbourhoods. (id:50886)
Property Details
| MLS® Number | C12399878 |
| Property Type | Single Family |
| Community Name | Lawrence Park South |
| Equipment Type | Water Heater |
| Rental Equipment Type | Water Heater |
Building
| Bathroom Total | 2 |
| Bedrooms Above Ground | 4 |
| Bedrooms Total | 4 |
| Appliances | Dishwasher, Dryer, Freezer, Microwave, Stove, Washer, Whirlpool, Window Coverings, Refrigerator |
| Basement Development | Partially Finished |
| Basement Features | Separate Entrance |
| Basement Type | N/a (partially Finished) |
| Construction Style Attachment | Detached |
| Exterior Finish | Brick |
| Fireplace Present | Yes |
| Foundation Type | Unknown |
| Half Bath Total | 1 |
| Heating Fuel | Natural Gas |
| Heating Type | Hot Water Radiator Heat |
| Stories Total | 2 |
| Size Interior | 1,500 - 2,000 Ft2 |
| Type | House |
| Utility Water | Municipal Water |
Parking
| No Garage |
Land
| Acreage | No |
| Sewer | Sanitary Sewer |
| Size Depth | 170 Ft |
| Size Frontage | 25 Ft |
| Size Irregular | 25 X 170 Ft |
| Size Total Text | 25 X 170 Ft |
Contact Us
Contact us for more information
Afshin Abdi
Salesperson
Forest Hill Real Estate Inc.
15 Lesmill Rd Unit 1
Toronto, Ontario M3B 2T3
15 Lesmill Rd Unit 1
Toronto, Ontario M3B 2T3
(416) 929-4343

