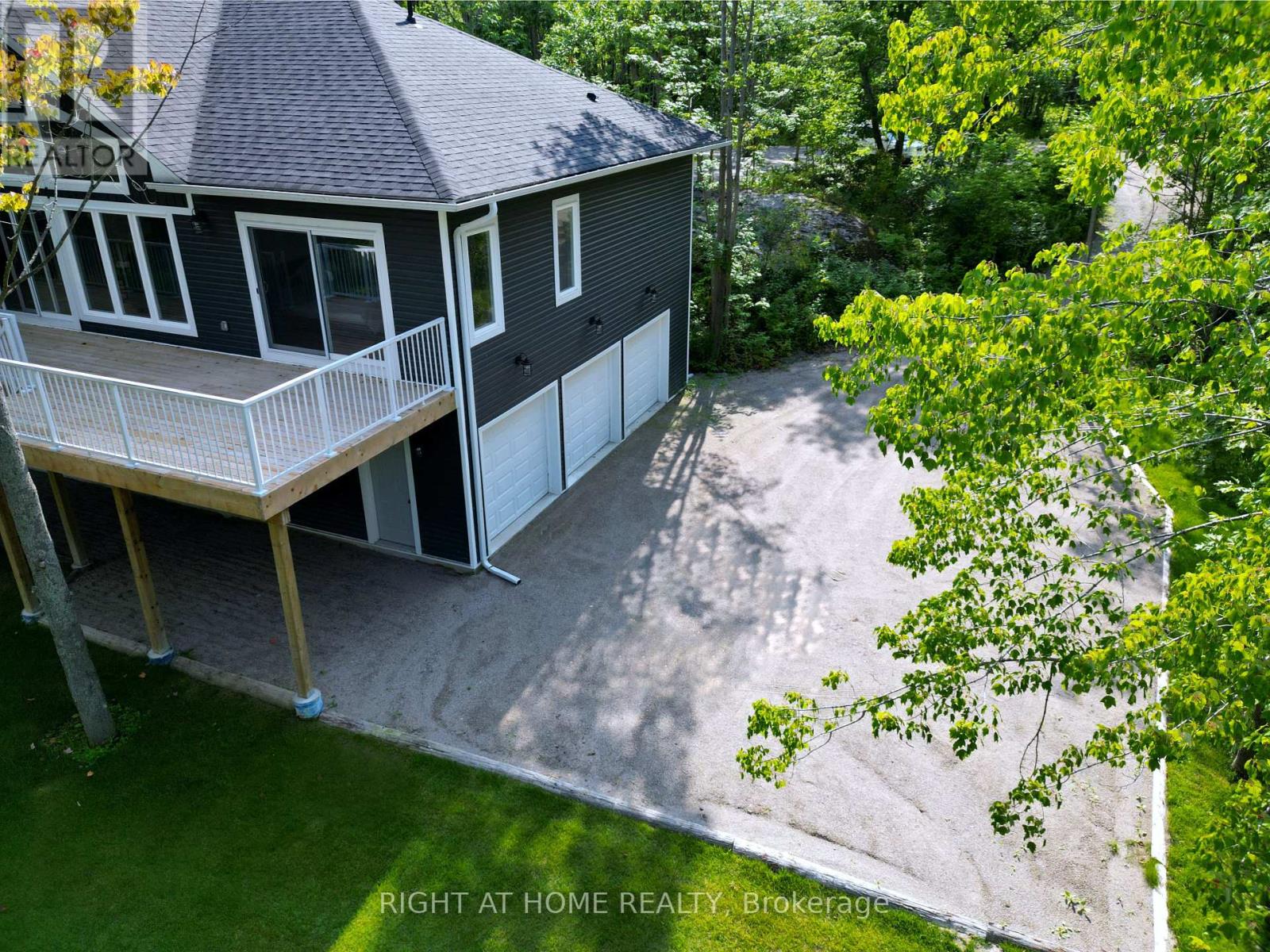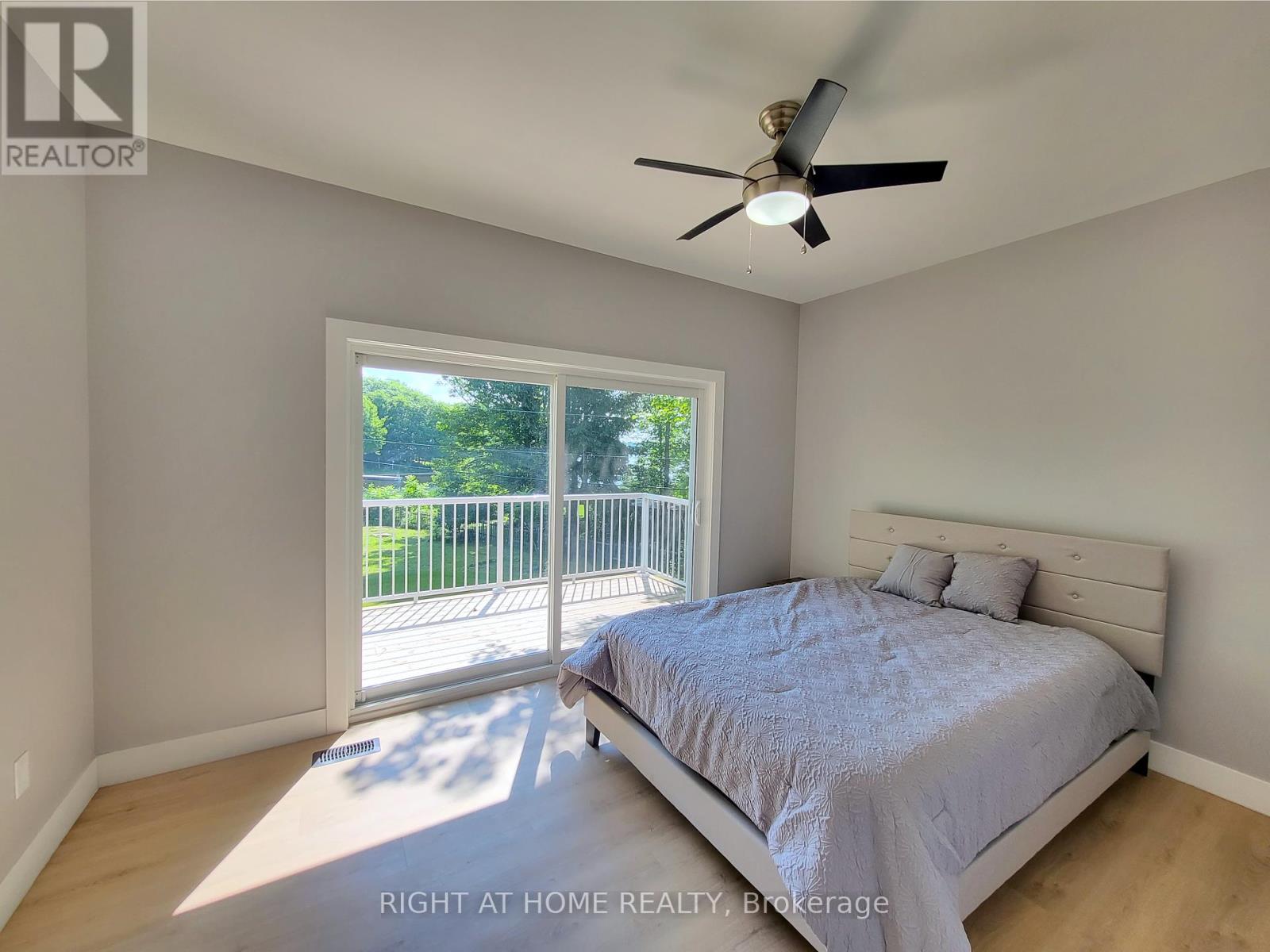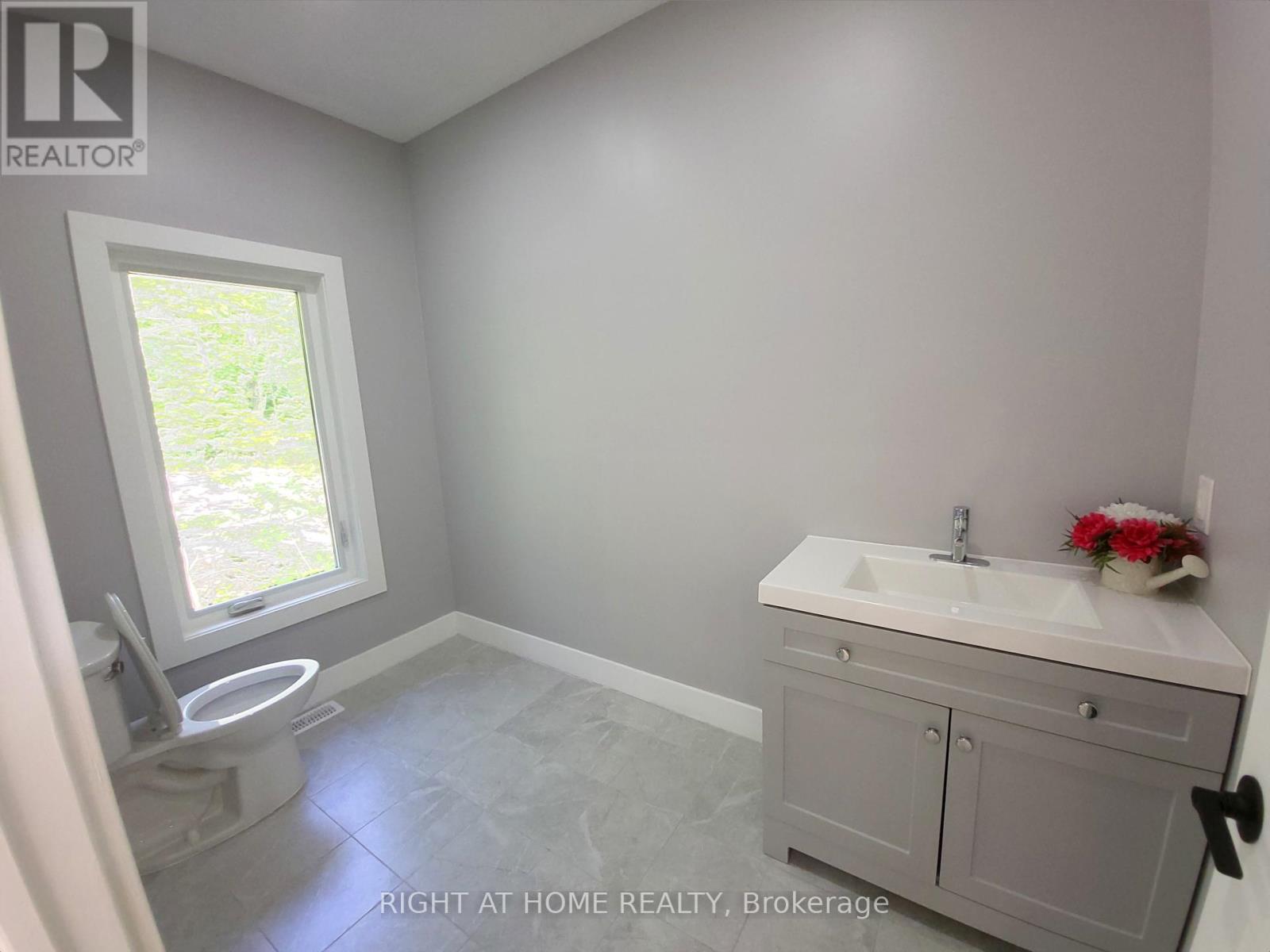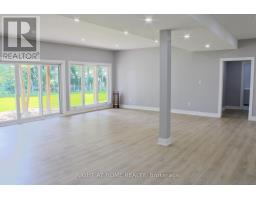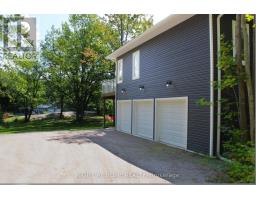187 Lakeview Drive Georgian Bay, Ontario L0K 1S0
$1,899,999
Welcome to your slice of paradise- this newly built waterfront cottage is nestled on 2.2 acres with 240 feet of waterfront on Little Lake/Gloucester Pool. It offers a 5 bedroom, 3.5 bath with multiple walk outs to a large deck that is perfect for entertaining. This four-season cottage has an open concept plan throughout- the living/dining/kitchen have 15ft vaulted ceilings with floor to ceiling windows overlooking the water. The elegantly equipped kitchen has stainless steel appliances, island w/sink and ample space. It has a 3 car garage, new dock and plenty of parking spaces. It features a walk-out basement, laundry/utility room, and is a boaters dream as it's on the Trent/Severn Waterway. Situated only 1.5 hrs away from the GTA you can enjoy the balance of seclusion and convenience. **** EXTRAS **** Newly built waterfront cottage for use year-round. (id:50886)
Property Details
| MLS® Number | X8422638 |
| Property Type | Single Family |
| AmenitiesNearBy | Marina |
| Features | Wooded Area, Recreational |
| ParkingSpaceTotal | 15 |
| ViewType | Lake View, View Of Water, Direct Water View |
| WaterFrontType | Waterfront |
Building
| BathroomTotal | 4 |
| BedroomsAboveGround | 5 |
| BedroomsTotal | 5 |
| Appliances | Garage Door Opener Remote(s), Water Treatment, Microwave, Range, Refrigerator |
| ArchitecturalStyle | Bungalow |
| BasementDevelopment | Finished |
| BasementFeatures | Walk Out |
| BasementType | N/a (finished) |
| ConstructionStyleAttachment | Detached |
| CoolingType | Central Air Conditioning |
| ExteriorFinish | Vinyl Siding |
| FoundationType | Insulated Concrete Forms |
| HalfBathTotal | 1 |
| HeatingFuel | Propane |
| HeatingType | Forced Air |
| StoriesTotal | 1 |
| Type | House |
Parking
| Garage |
Land
| AccessType | Year-round Access, Private Docking |
| Acreage | Yes |
| LandAmenities | Marina |
| Sewer | Septic System |
| SizeDepth | 476 Ft |
| SizeFrontage | 240 Ft |
| SizeIrregular | 240 X 476 Ft |
| SizeTotalText | 240 X 476 Ft|2 - 4.99 Acres |
| SurfaceWater | Lake/pond |
Rooms
| Level | Type | Length | Width | Dimensions |
|---|---|---|---|---|
| Basement | Bedroom | 3.11 m | 4.27 m | 3.11 m x 4.27 m |
| Basement | Bedroom | 3.11 m | 4.34 m | 3.11 m x 4.34 m |
| Basement | Family Room | 7.99 m | 7.25 m | 7.99 m x 7.25 m |
| Upper Level | Bedroom | 4.33 m | 4.08 m | 4.33 m x 4.08 m |
| Upper Level | Bedroom | 4.27 m | 3.11 m | 4.27 m x 3.11 m |
| Upper Level | Bedroom | 4.27 m | 3.11 m | 4.27 m x 3.11 m |
| Upper Level | Kitchen | 5.49 m | 3.2 m | 5.49 m x 3.2 m |
| Upper Level | Dining Room | 4.88 m | 4.27 m | 4.88 m x 4.27 m |
| Upper Level | Living Room | 6.1 m | 4.88 m | 6.1 m x 4.88 m |
Utilities
| Cable | Available |
| DSL* | Unknown |
https://www.realtor.ca/real-estate/27017697/187-lakeview-drive-georgian-bay
Interested?
Contact us for more information
Rachelle Atrache
Salesperson
480 Eglinton Ave West #30, 106498
Mississauga, Ontario L5R 0G2


