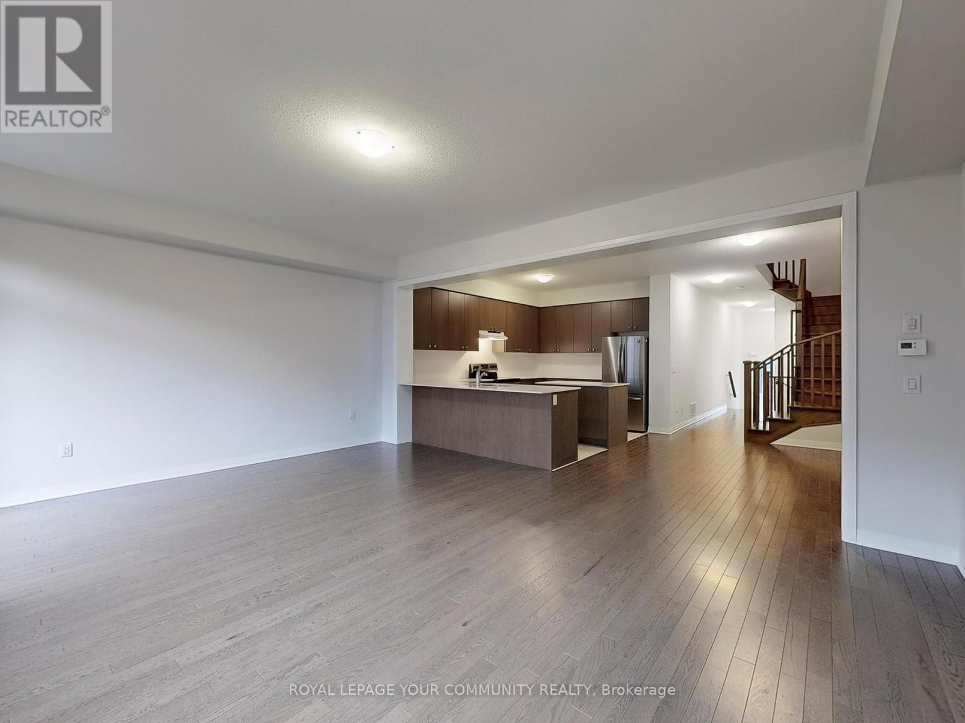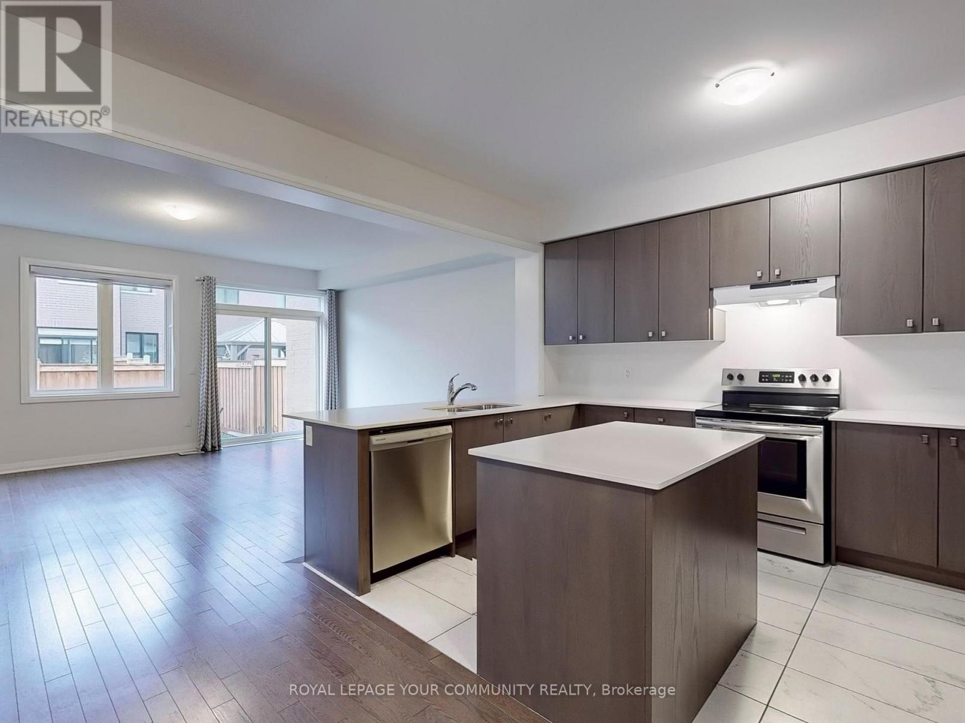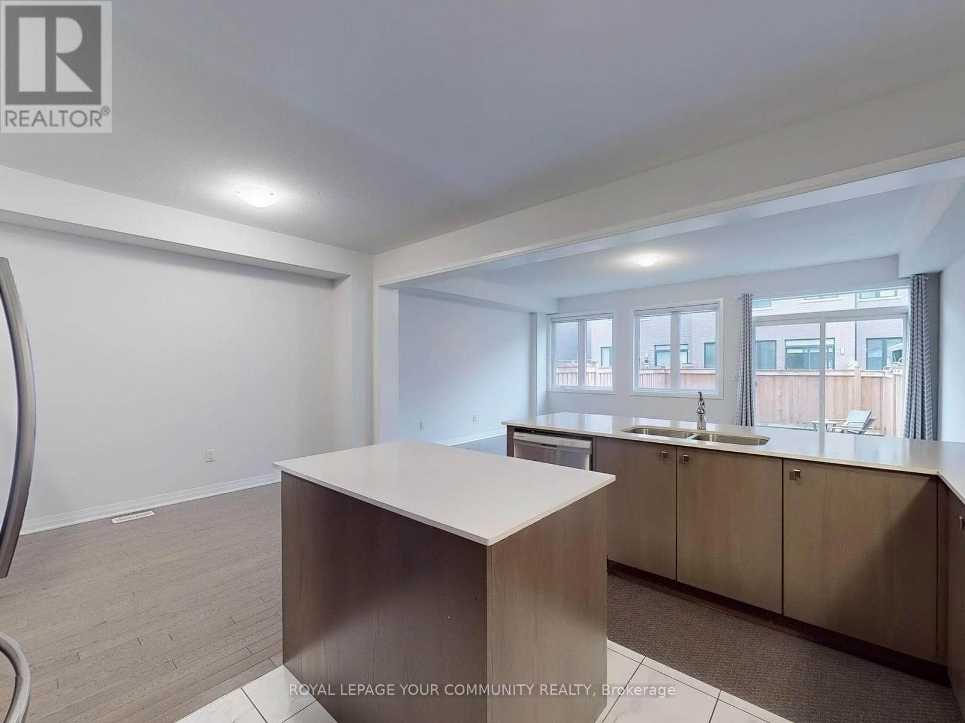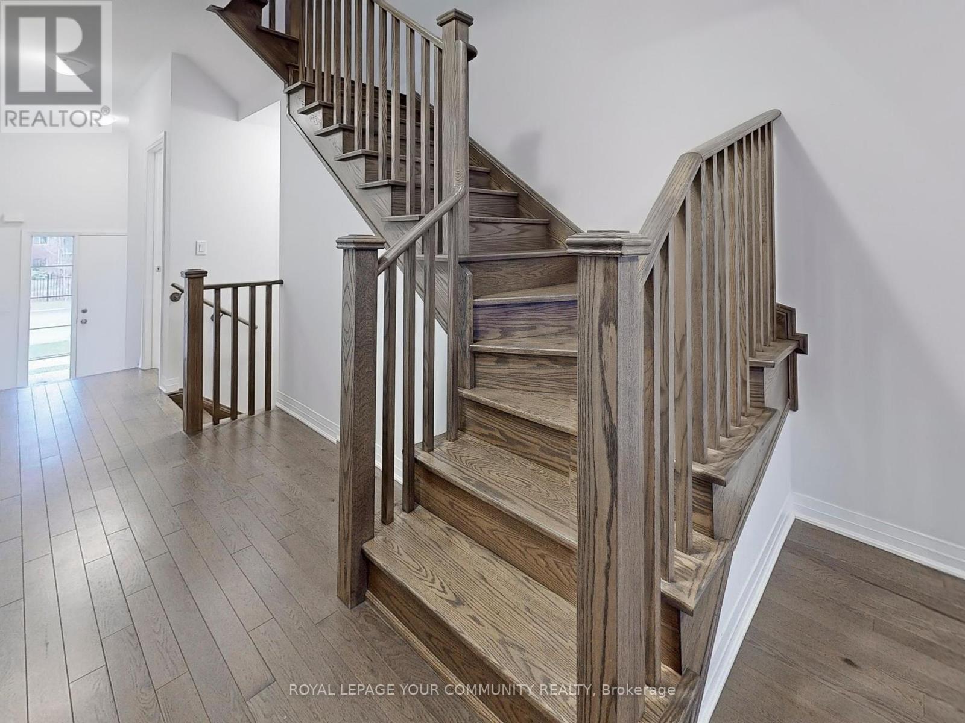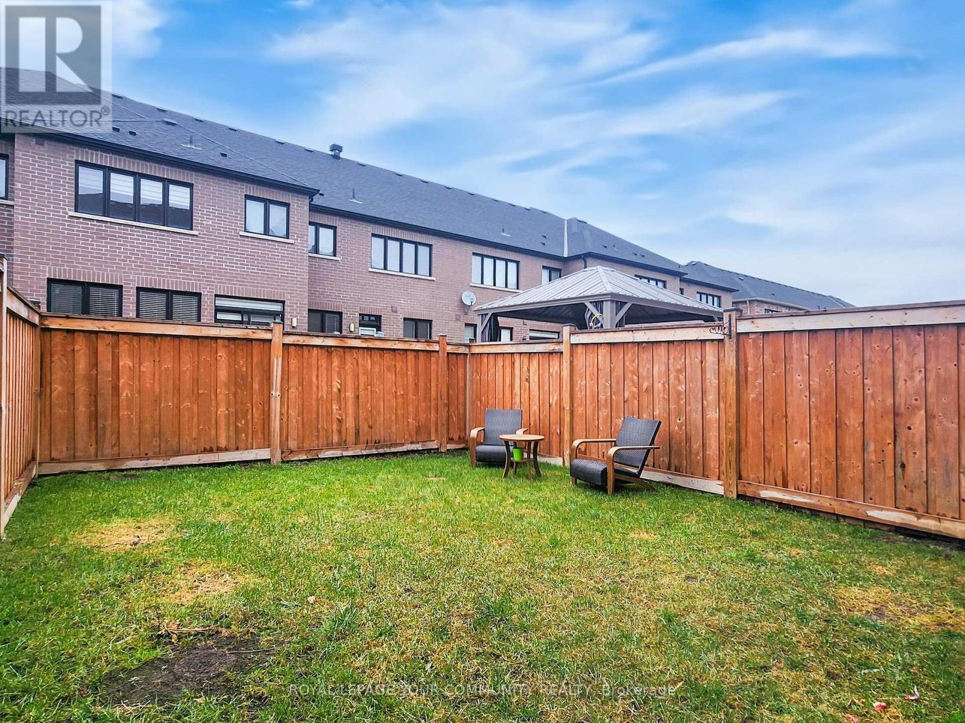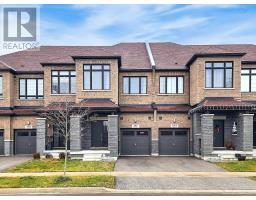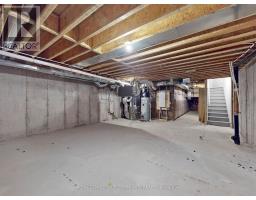187 Landolfi Way Bradford West Gwillimbury, Ontario L3Z 4L6
3 Bedroom
3 Bathroom
1499.9875 - 1999.983 sqft
Central Air Conditioning
Forced Air
$3,100 Monthly
Modern 1,809-square-foot townhouse with an amazing open-concept layout. The modern kitchen features quartz countertops and a center island. A huge family room includes a walkout to the yard. The main floor boasts 9-foot ceilings and hardwood flooring throughout. There are 3 very spacious bedrooms with large windows, 2 of which have walk-in closets. The laundry room is conveniently located on the second floor. Additional features include a cold cellar. (id:50886)
Property Details
| MLS® Number | N10940340 |
| Property Type | Single Family |
| Community Name | Bradford |
| AmenitiesNearBy | Park, Place Of Worship, Schools |
| CommunityFeatures | Community Centre |
| ParkingSpaceTotal | 3 |
Building
| BathroomTotal | 3 |
| BedroomsAboveGround | 3 |
| BedroomsTotal | 3 |
| Appliances | Water Heater, Dishwasher, Dryer, Refrigerator, Stove, Washer |
| BasementDevelopment | Unfinished |
| BasementType | N/a (unfinished) |
| ConstructionStyleAttachment | Attached |
| CoolingType | Central Air Conditioning |
| ExteriorFinish | Brick, Stone |
| FlooringType | Hardwood, Carpeted, Ceramic |
| FoundationType | Unknown |
| HalfBathTotal | 1 |
| HeatingFuel | Natural Gas |
| HeatingType | Forced Air |
| StoriesTotal | 2 |
| SizeInterior | 1499.9875 - 1999.983 Sqft |
| Type | Row / Townhouse |
| UtilityWater | Municipal Water |
Parking
| Attached Garage |
Land
| Acreage | No |
| FenceType | Fenced Yard |
| LandAmenities | Park, Place Of Worship, Schools |
| Sewer | Sanitary Sewer |
| SizeDepth | 98 Ft ,4 In |
| SizeFrontage | 20 Ft |
| SizeIrregular | 20 X 98.4 Ft |
| SizeTotalText | 20 X 98.4 Ft |
Rooms
| Level | Type | Length | Width | Dimensions |
|---|---|---|---|---|
| Second Level | Primary Bedroom | 4.92 m | 4.11 m | 4.92 m x 4.11 m |
| Second Level | Bedroom 2 | 3.72 m | 3.05 m | 3.72 m x 3.05 m |
| Second Level | Bedroom 3 | 3.69 m | 2.82 m | 3.69 m x 2.82 m |
| Second Level | Laundry Room | 2.72 m | 1.81 m | 2.72 m x 1.81 m |
| Main Level | Dining Room | 3.25 m | 3.02 m | 3.25 m x 3.02 m |
| Main Level | Kitchen | 3.23 m | 3.15 m | 3.23 m x 3.15 m |
| Main Level | Family Room | 5.83 m | 4.56 m | 5.83 m x 4.56 m |
Interested?
Contact us for more information
Anthony Jr. Barone
Salesperson
Royal LePage Your Community Realty
8854 Yonge Street
Richmond Hill, Ontario L4C 0T4
8854 Yonge Street
Richmond Hill, Ontario L4C 0T4







