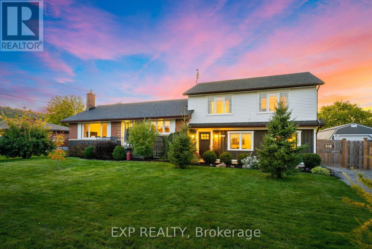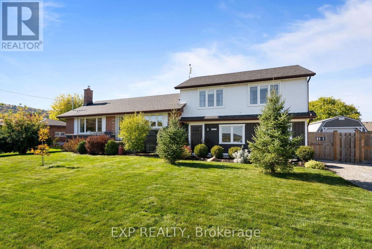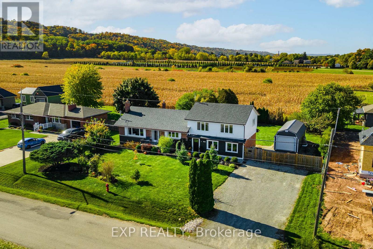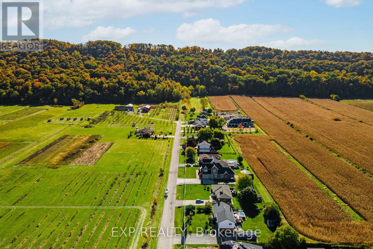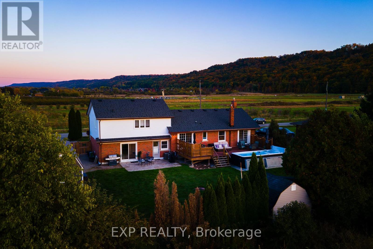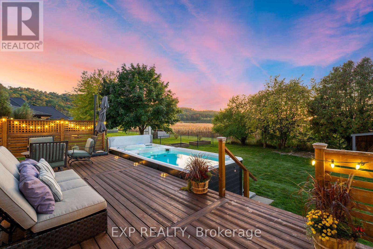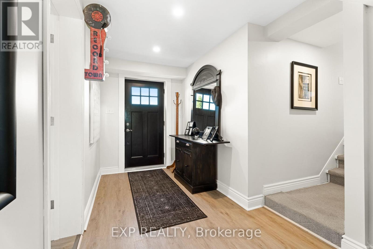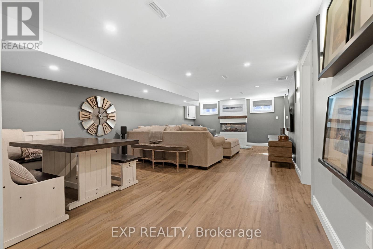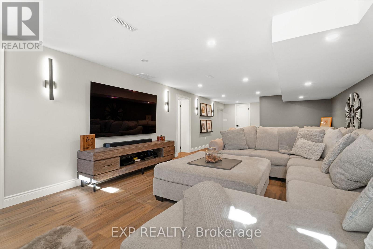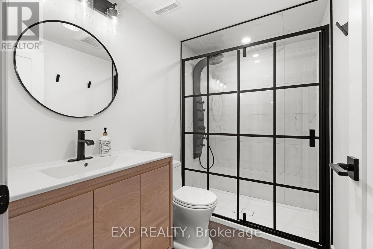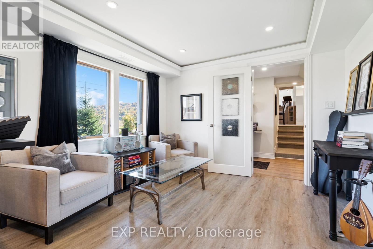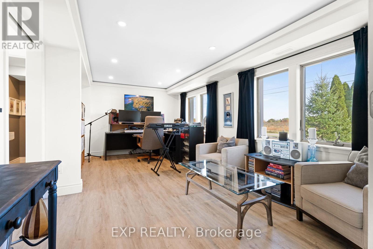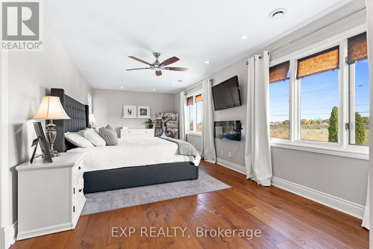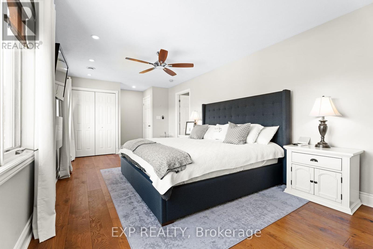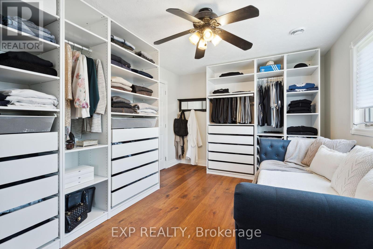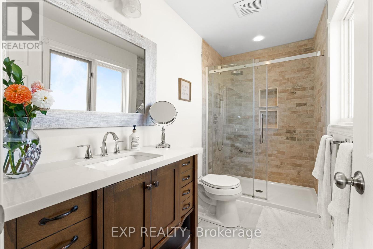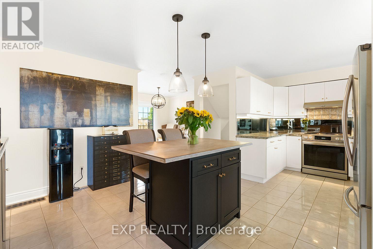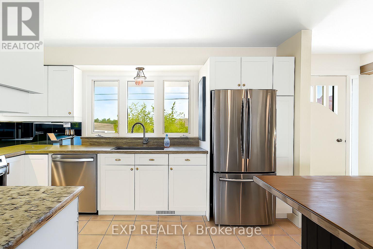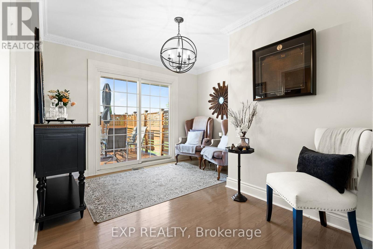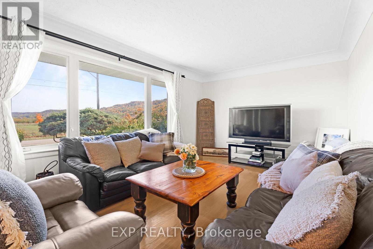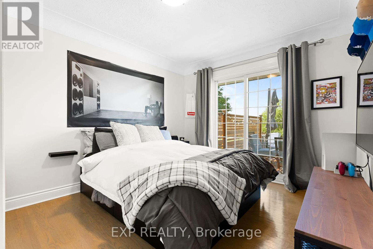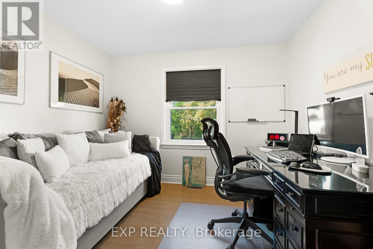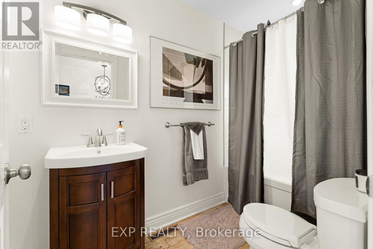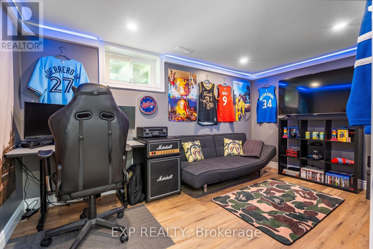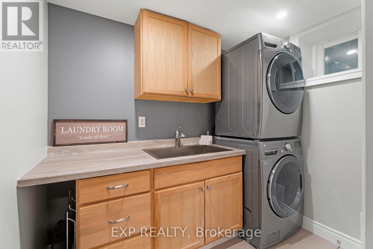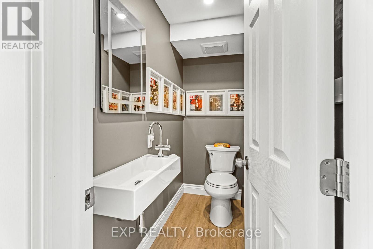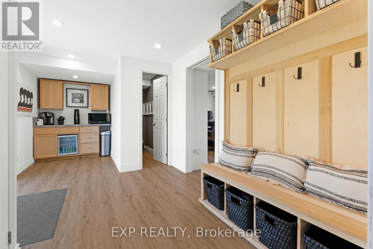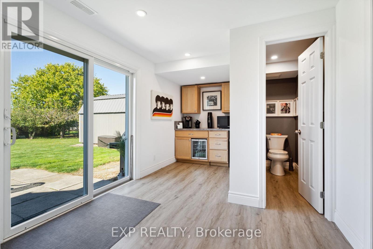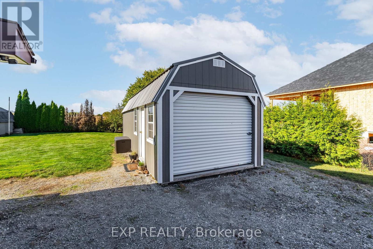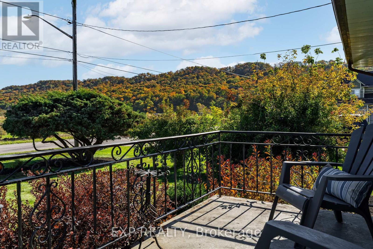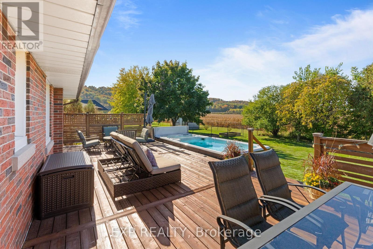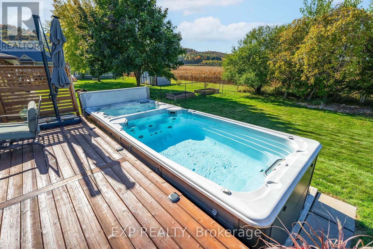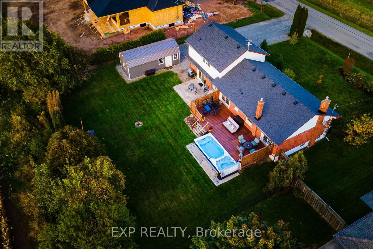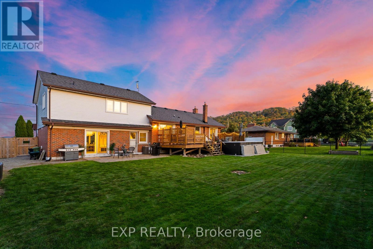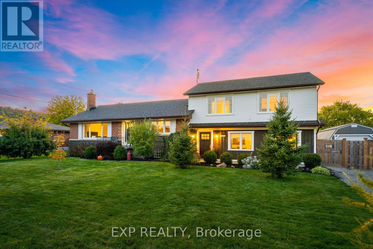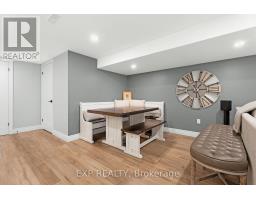187 Lewis Road Hamilton, Ontario L8E 5G7
$1,200,000
UNIQUE Home requires UNIQUE Buyer! Where modern living meets Escarpment serenity, welcome to this 2,912 sq ft multi-level mid-century SPRAWLER, located on the PROTECTED GREENBELT of Stoney Creek's sought-after Winona community. Featuring $200K+ in recent PRO Renovations, this home blends privacy, flexibility, and luxury in one rare package. Enjoy CITY WATER & SEWER in a tranquil rural setting w direct Bruce Trail access and Sunset Escarpment views. Designed for multi-generational living, creative professionals, or potential dual-unit use, the layout offers several distinct living zones connected by a central breezeway. The Studio Wing (formerly a garage) now serves as a professional suite or future secondary unit, complete with half bath, sitting area, kitchen rough-in, and dedicated panel. A private upper-level Primary Retreat includes two principal rooms and ensuite, separated from the main level heart of the home! - which features a newly updated kitchen w island, new appliances, and open dining/family areas alongside two bedrooms and a full renovated bath. The new professionally finished lower level adds a huge rec room, flex/games area, extra bedroom, full bath + laundry. Outside, multiple walkouts lead to an expansive deck, a powered detached garage/workshop, and a top-of-the-line 19-ft DualStream 2 heated SwimSpa/HotTub combo for YEAR-ROUND enjoyment. Peace of mind with municipal utilities, newer HVAC & ductwork ('17), new 200 Amp panel with EV charger, and wired home network. All just 5 minutes to QEW and Costco, yet worlds away from city noise. (id:50886)
Property Details
| MLS® Number | X12356408 |
| Property Type | Single Family |
| Community Name | Winona |
| Features | Cul-de-sac, Backs On Greenbelt, Conservation/green Belt, Carpet Free, Sump Pump, In-law Suite |
| Parking Space Total | 9 |
| Pool Type | Above Ground Pool |
| Structure | Patio(s), Porch, Drive Shed, Shed |
| View Type | View |
Building
| Bathroom Total | 4 |
| Bedrooms Above Ground | 4 |
| Bedrooms Below Ground | 1 |
| Bedrooms Total | 5 |
| Age | 51 To 99 Years |
| Amenities | Fireplace(s) |
| Appliances | Hot Tub, Garburator, Central Vacuum, Water Heater, Water Meter, Dishwasher, Dryer, Stove, Washer, Window Coverings, Refrigerator |
| Basement Development | Finished |
| Basement Type | Full (finished) |
| Construction Style Attachment | Detached |
| Construction Style Split Level | Sidesplit |
| Cooling Type | Central Air Conditioning |
| Exterior Finish | Brick, Wood |
| Fire Protection | Smoke Detectors |
| Fireplace Present | Yes |
| Fireplace Total | 2 |
| Flooring Type | Ceramic, Hardwood, Vinyl |
| Foundation Type | Block |
| Half Bath Total | 1 |
| Heating Fuel | Natural Gas |
| Heating Type | Forced Air |
| Size Interior | 2,000 - 2,500 Ft2 |
| Type | House |
| Utility Water | Municipal Water |
Parking
| Detached Garage | |
| Garage |
Land
| Acreage | No |
| Fence Type | Fenced Yard |
| Landscape Features | Landscaped |
| Sewer | Sanitary Sewer |
| Size Depth | 134 Ft ,7 In |
| Size Frontage | 112 Ft ,6 In |
| Size Irregular | 112.5 X 134.6 Ft |
| Size Total Text | 112.5 X 134.6 Ft |
Rooms
| Level | Type | Length | Width | Dimensions |
|---|---|---|---|---|
| Second Level | Primary Bedroom | 8.08 m | 3.33 m | 8.08 m x 3.33 m |
| Second Level | Other | 4.5 m | 3.2 m | 4.5 m x 3.2 m |
| Basement | Recreational, Games Room | 9.8 m | 4.22 m | 9.8 m x 4.22 m |
| Basement | Laundry Room | 2.49 m | 2.34 m | 2.49 m x 2.34 m |
| Basement | Bedroom | 3.99 m | 2.57 m | 3.99 m x 2.57 m |
| Main Level | Kitchen | 4.47 m | 6.25 m | 4.47 m x 6.25 m |
| Main Level | Living Room | 5.92 m | 3.4 m | 5.92 m x 3.4 m |
| Main Level | Dining Room | 3.35 m | 3.48 m | 3.35 m x 3.48 m |
| Main Level | Bedroom 2 | 3.28 m | 5.64 m | 3.28 m x 5.64 m |
| Main Level | Bedroom 3 | 2.74 m | 3.17 m | 2.74 m x 3.17 m |
| Main Level | Bedroom 4 | 3.2 m | 2.79 m | 3.2 m x 2.79 m |
| Main Level | Mud Room | 5.71 m | 2.87 m | 5.71 m x 2.87 m |
Utilities
| Cable | Installed |
| Electricity | Installed |
| Sewer | Installed |
https://www.realtor.ca/real-estate/28759684/187-lewis-road-hamilton-winona-winona
Contact Us
Contact us for more information
Mike Carpino
Salesperson
(416) 587-4021
mikecarpino.expportal.com/
www.facebook.com/MIKECARPINOREALESTATE
www.linkedin.com/in/mike-carpino-a47b37102/
(866) 530-7737

