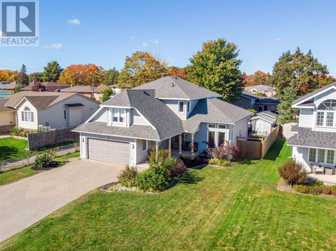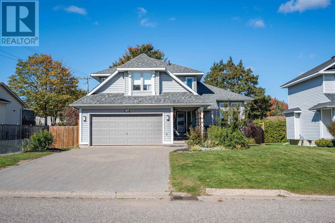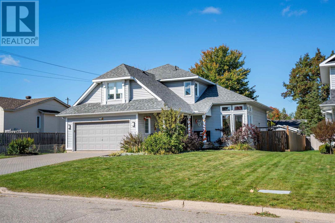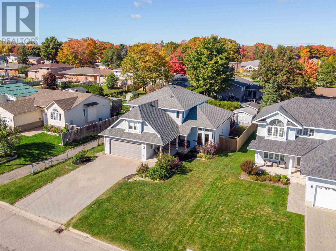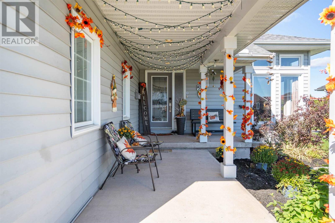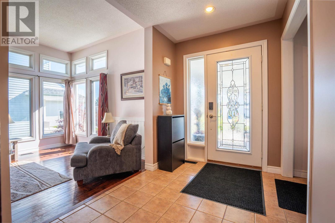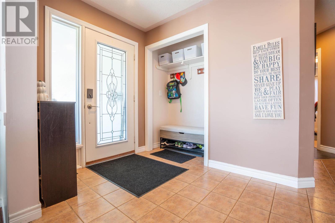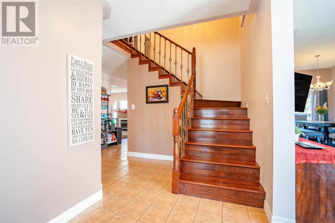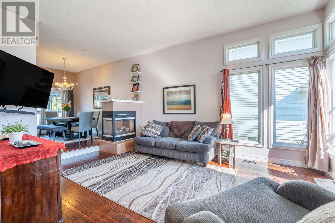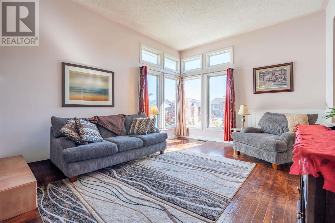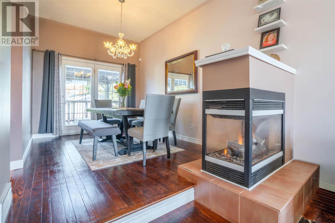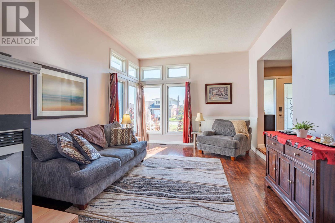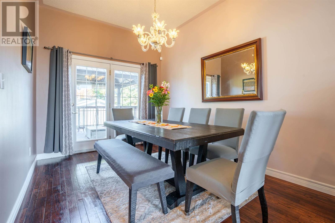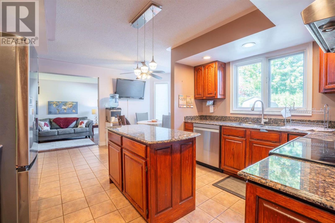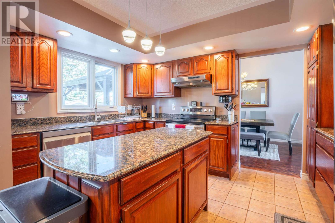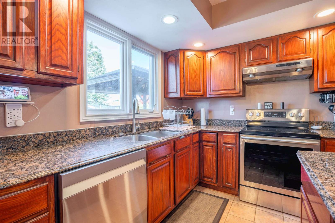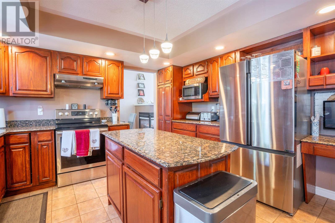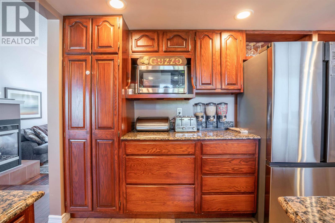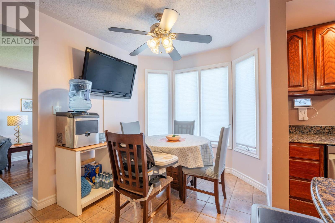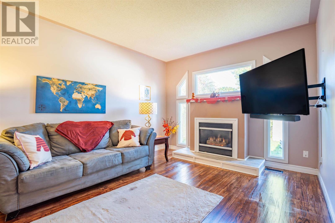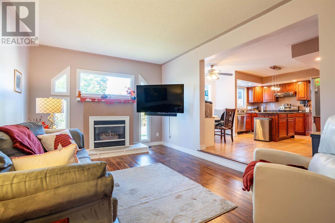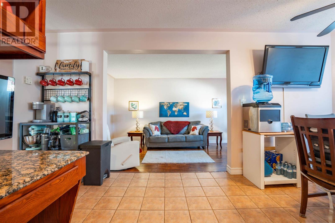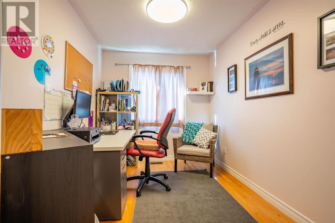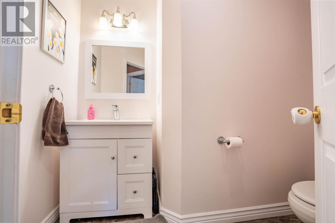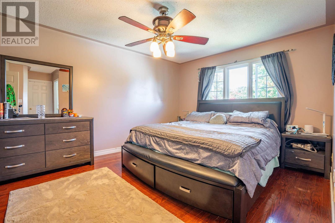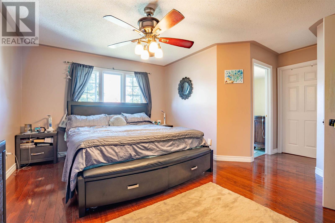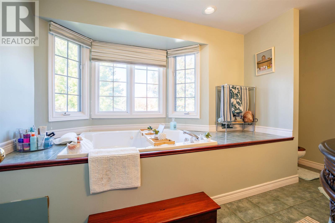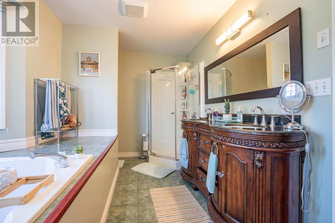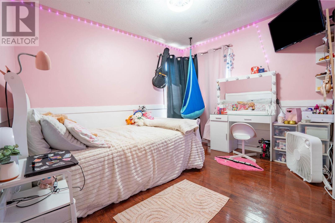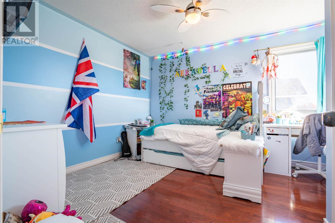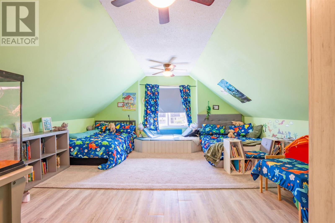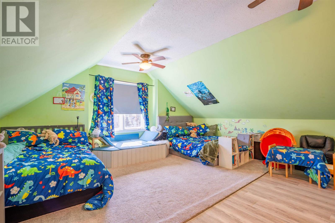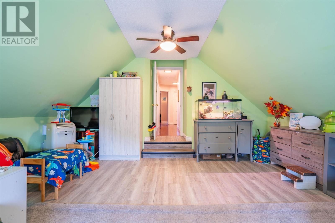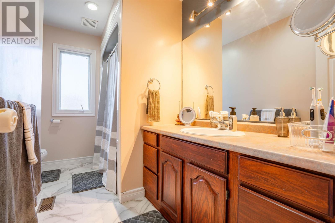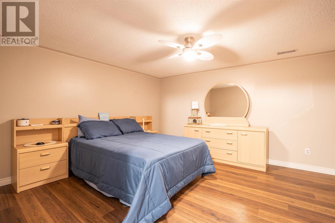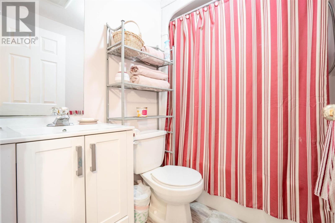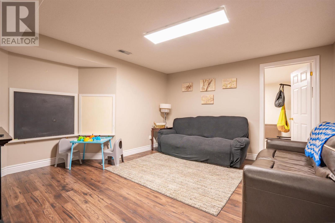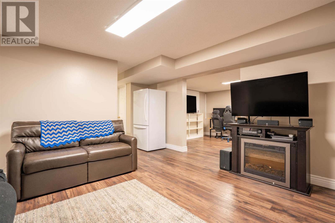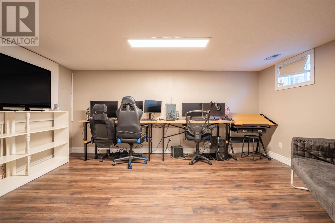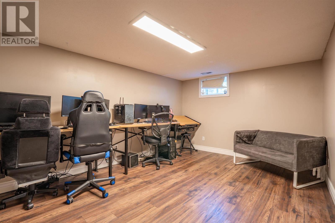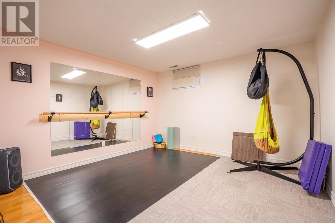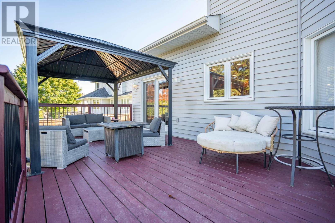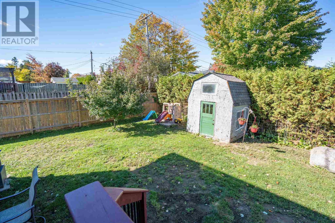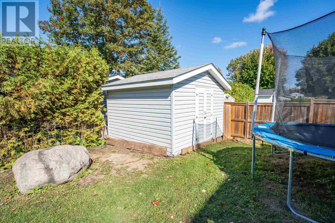187 Promenade Dr Sault Ste Marie, Ontario P6B 5J5
$639,900
Welcome to 187 Promenade Drive! A beautiful two-storey home offering over 2,500 sq. ft. of living space, plus a fully finished basement in Sault Ste Marie's desirable P-Patch. The bright and spacious main level features hardwood and tile floors, two cozy gas fireplaces, and a great layout that flows seamlessly from the living room to the dining area and out to the rear deck through garden doors. The kitchen boasts rich cabinetry, granite countertops, and stainless steel appliances. Upstairs, the large primary bedroom offers a 5 piece ensuite and large walk-in closet, while the loft above the garage serves as a massive fifth bedroom. The fully finished basement provides additional living space, including a rec area, office, den and home gym, plus plenty of storage throughout. With gas heat, central air, main-floor laundry, and a double attached garage, this home is move in ready and designed for comfort. (id:50886)
Property Details
| MLS® Number | SM252933 |
| Property Type | Single Family |
| Community Name | Sault Ste Marie |
| Communication Type | High Speed Internet |
| Features | Interlocking Driveway |
| Storage Type | Storage Shed |
| Structure | Deck, Shed |
Building
| Bathroom Total | 4 |
| Bedrooms Above Ground | 5 |
| Bedrooms Total | 5 |
| Appliances | Dishwasher, Jetted Tub, Stove, Dryer, Window Coverings, Refrigerator, Washer |
| Architectural Style | 2 Level |
| Basement Development | Finished |
| Basement Type | Full (finished) |
| Constructed Date | 1995 |
| Construction Style Attachment | Detached |
| Cooling Type | Central Air Conditioning |
| Exterior Finish | Siding |
| Fireplace Present | Yes |
| Fireplace Total | 2 |
| Flooring Type | Hardwood |
| Foundation Type | Poured Concrete |
| Half Bath Total | 1 |
| Heating Fuel | Natural Gas |
| Heating Type | Forced Air |
| Stories Total | 2 |
| Size Interior | 2,507 Ft2 |
| Utility Water | Municipal Water |
Parking
| Garage | |
| Detached Garage |
Land
| Acreage | No |
| Fence Type | Fenced Yard |
| Sewer | Sanitary Sewer |
| Size Frontage | 61.6300 |
| Size Total Text | Under 1/2 Acre |
Rooms
| Level | Type | Length | Width | Dimensions |
|---|---|---|---|---|
| Second Level | Primary Bedroom | 17'3 x 14'10 | ||
| Second Level | Bedroom | 11'9 x 11'0 | ||
| Second Level | Bedroom | 12'2 x 10'9 | ||
| Second Level | Bedroom | 17'5 x 16'7 | ||
| Second Level | Bathroom | 4PC | ||
| Second Level | Ensuite | 5PC | ||
| Basement | Den | 13'6 x 12'1 | ||
| Basement | Office | 15'9 x 10'7 | ||
| Main Level | Kitchen | 17'4 x 13'0 | ||
| Main Level | Living Room | 17'2 x 12'10 | ||
| Main Level | Dining Room | 13'5 x 9'6 | ||
| Main Level | Family Room | 16'6 x 11'4 | ||
| Main Level | Bedroom | 11'5 x 8'0 | ||
| Main Level | Bathroom | 2PC | ||
| Main Level | Laundry Room | 9'9 x 5'2 |
Utilities
| Cable | Available |
| Electricity | Available |
| Natural Gas | Available |
| Telephone | Available |
https://www.realtor.ca/real-estate/28975734/187-promenade-dr-sault-ste-marie-sault-ste-marie
Contact Us
Contact us for more information
Bud Jones
Salesperson
(705) 942-9892
century21.ca/bud.jones
121 Brock St.
Sault Ste. Marie, Ontario P6A 3B6
(705) 942-2100
(705) 942-9892
choicerealty.c21.ca/

