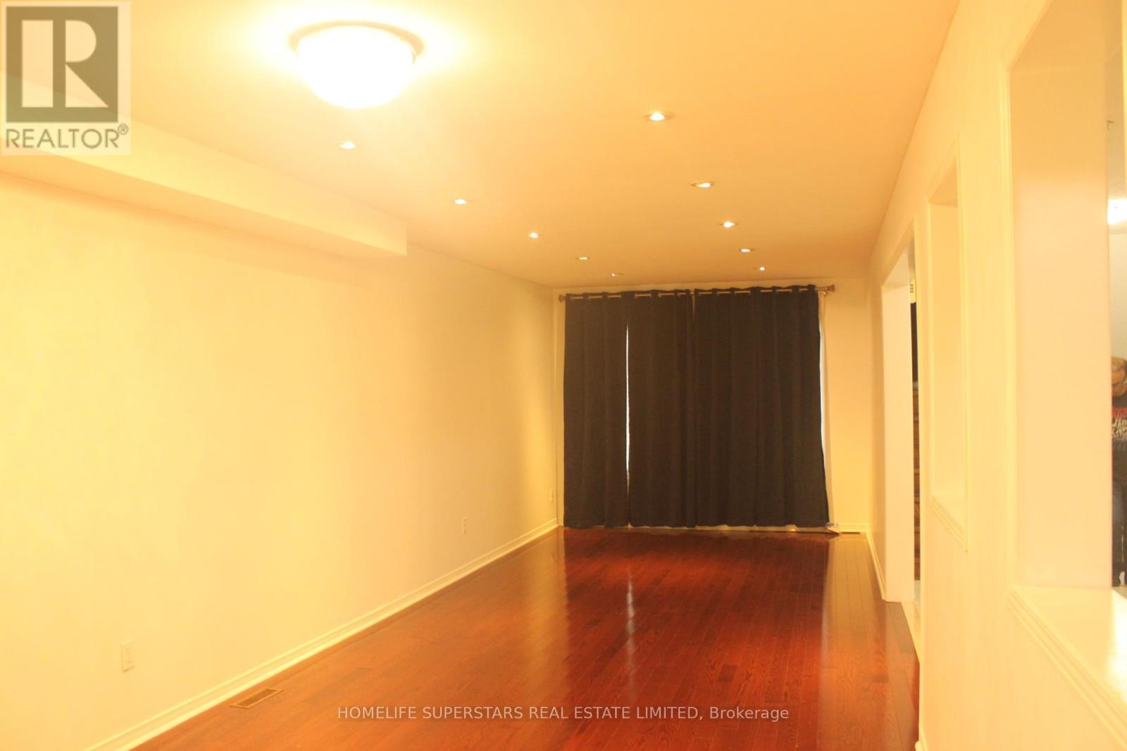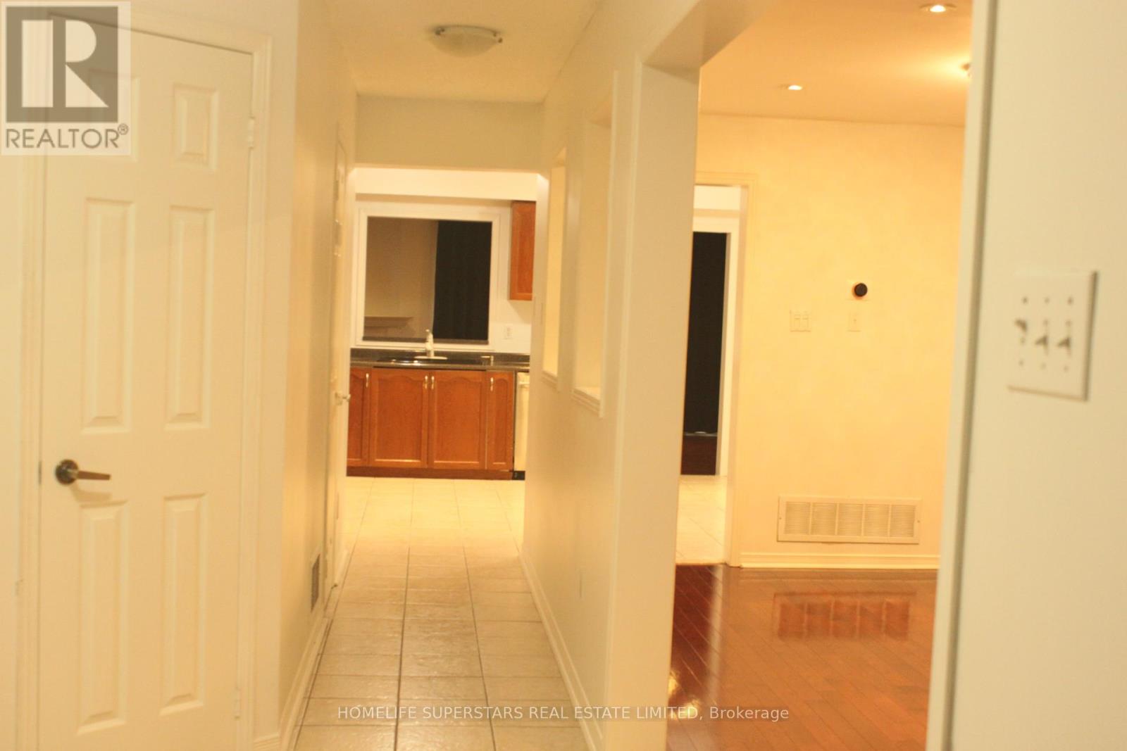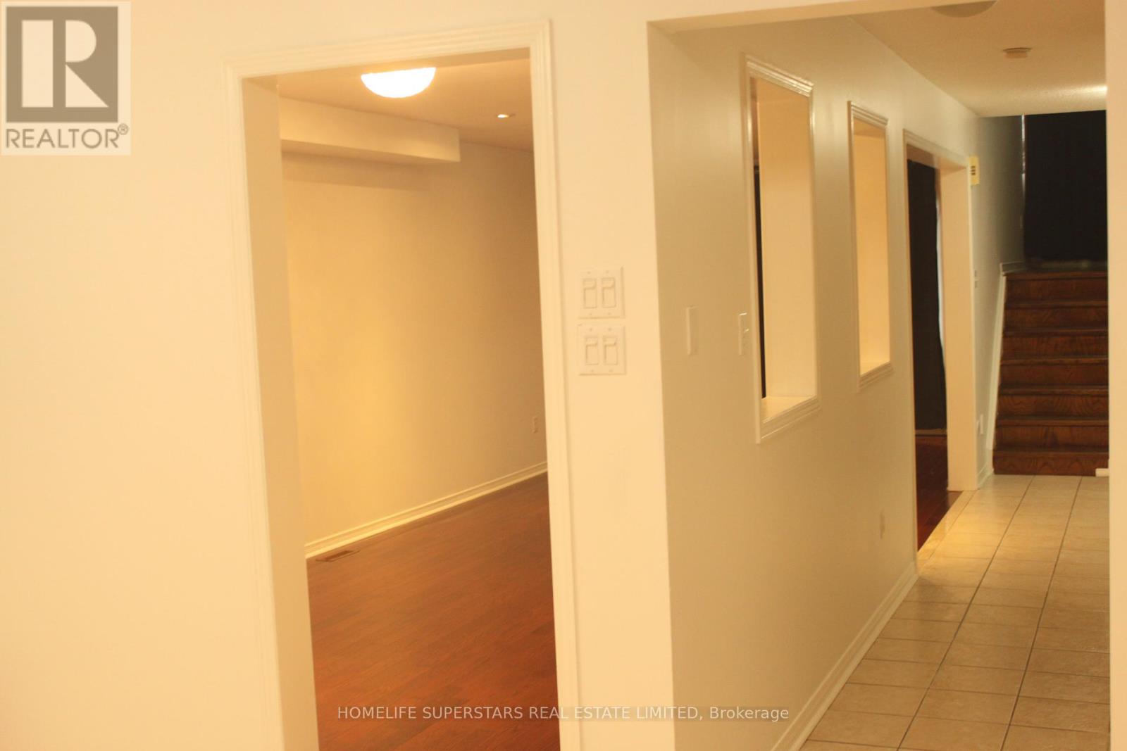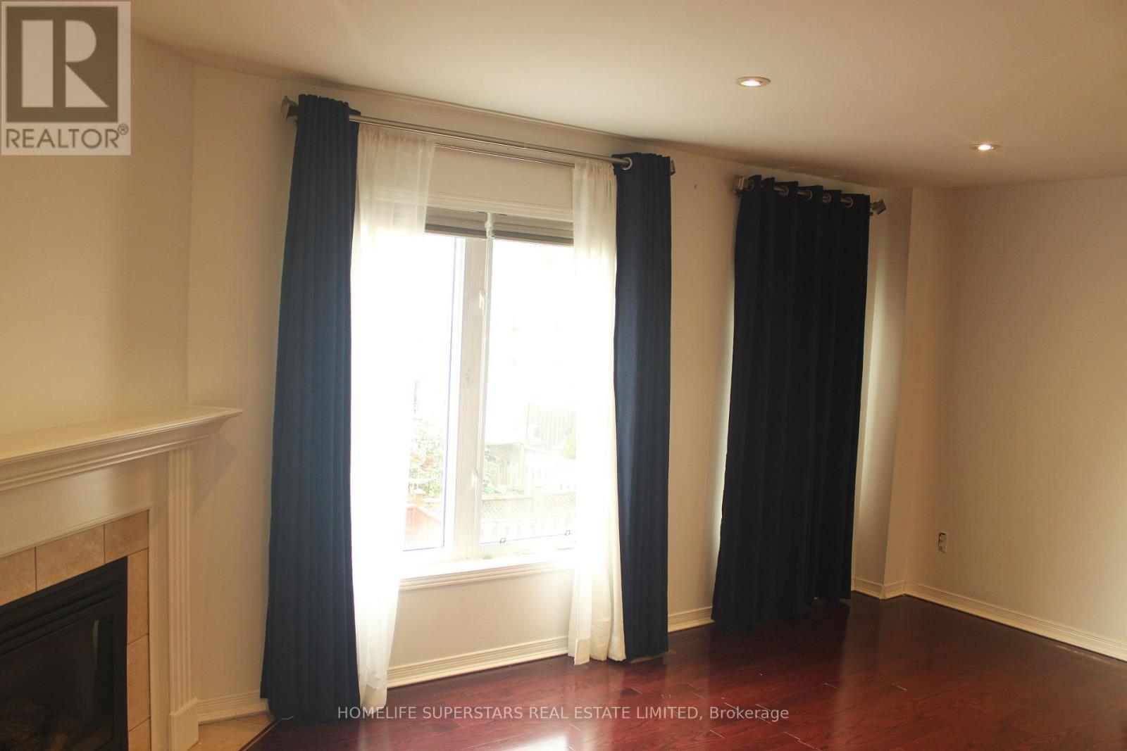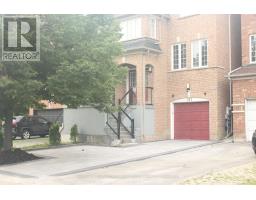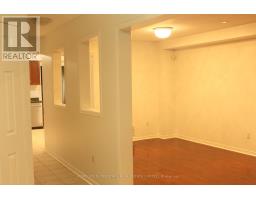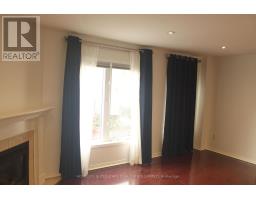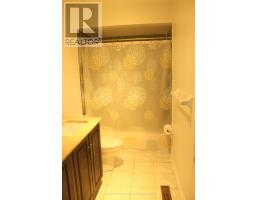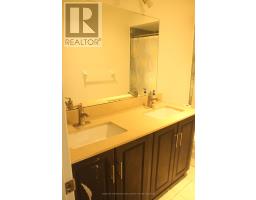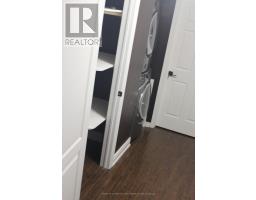187 Sassafras Circle Vaughan, Ontario L4J 8M6
4 Bedroom
3 Bathroom
1499.9875 - 1999.983 sqft
Fireplace
Central Air Conditioning
Forced Air
$4,400 Monthly
Beautiful 4BD Semi-Detached Home In a Desirable Community of Thornhill Woods, Patterson. Practical Layout. About 2000 Sq ft Spacious Living Space. Main Floor 9' Ceiling, Pot Lights & Molding. Laundry on main Floor. Interlocking driveway. Close To Go Train Station, Schools, Parks & Shopping. Mins To Hwy7/407/400, VMC Subway. **** EXTRAS **** Tenants are responsible for Front Snow Removal & 70% of Utilities (id:50886)
Property Details
| MLS® Number | N9363866 |
| Property Type | Single Family |
| Community Name | Patterson |
| Features | Carpet Free |
| ParkingSpaceTotal | 2 |
Building
| BathroomTotal | 3 |
| BedroomsAboveGround | 4 |
| BedroomsTotal | 4 |
| Appliances | Dishwasher, Dryer, Refrigerator, Stove, Washer |
| BasementFeatures | Apartment In Basement |
| BasementType | N/a |
| ConstructionStyleAttachment | Semi-detached |
| CoolingType | Central Air Conditioning |
| ExteriorFinish | Brick |
| FireProtection | Smoke Detectors |
| FireplacePresent | Yes |
| FlooringType | Hardwood, Ceramic, Laminate |
| FoundationType | Concrete |
| HalfBathTotal | 1 |
| HeatingFuel | Natural Gas |
| HeatingType | Forced Air |
| StoriesTotal | 2 |
| SizeInterior | 1499.9875 - 1999.983 Sqft |
| Type | House |
| UtilityWater | Municipal Water |
Parking
| Attached Garage |
Land
| Acreage | No |
| Sewer | Sanitary Sewer |
| SizeDepth | 101 Ft ,8 In |
| SizeFrontage | 19 Ft ,10 In |
| SizeIrregular | 19.9 X 101.7 Ft |
| SizeTotalText | 19.9 X 101.7 Ft |
Rooms
| Level | Type | Length | Width | Dimensions |
|---|---|---|---|---|
| Second Level | Primary Bedroom | 6.19 m | 3.05 m | 6.19 m x 3.05 m |
| Second Level | Bedroom 2 | 4.06 m | 3.1 m | 4.06 m x 3.1 m |
| Second Level | Bedroom 3 | 3.8 m | 3 m | 3.8 m x 3 m |
| Second Level | Bedroom 4 | 3.35 m | 2.7 m | 3.35 m x 2.7 m |
| Main Level | Living Room | 8.74 m | 3.4 m | 8.74 m x 3.4 m |
| Main Level | Dining Room | 8.74 m | 3.4 m | 8.74 m x 3.4 m |
| Main Level | Family Room | 5.19 m | 3.87 m | 5.19 m x 3.87 m |
| Main Level | Kitchen | 5.23 m | 3.78 m | 5.23 m x 3.78 m |
Utilities
| Cable | Available |
https://www.realtor.ca/real-estate/27456154/187-sassafras-circle-vaughan-patterson-patterson
Interested?
Contact us for more information
Asad Yakob
Salesperson
Homelife Superstars Real Estate Limited
102-23 Westmore Drive
Toronto, Ontario M9V 3Y7
102-23 Westmore Drive
Toronto, Ontario M9V 3Y7





