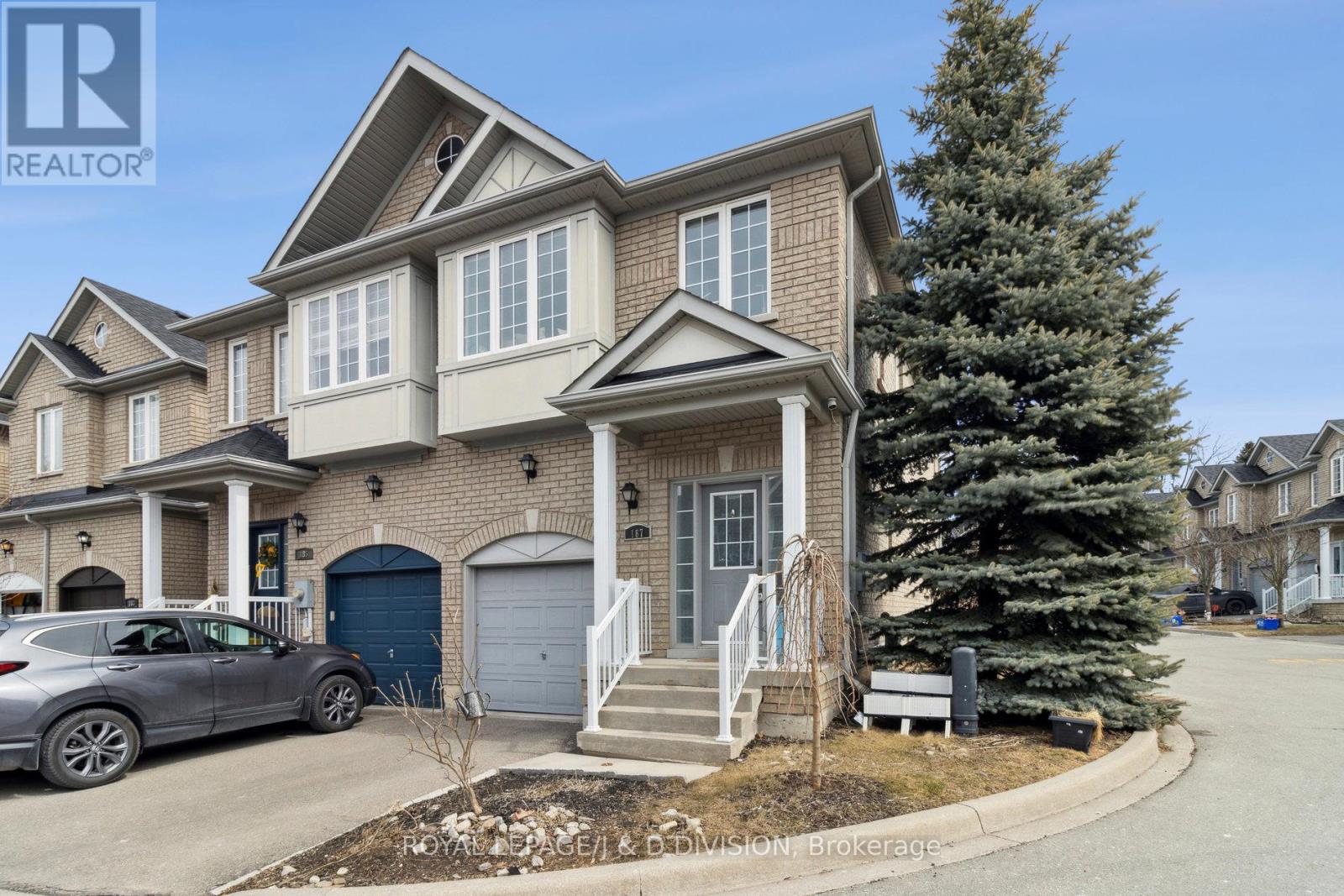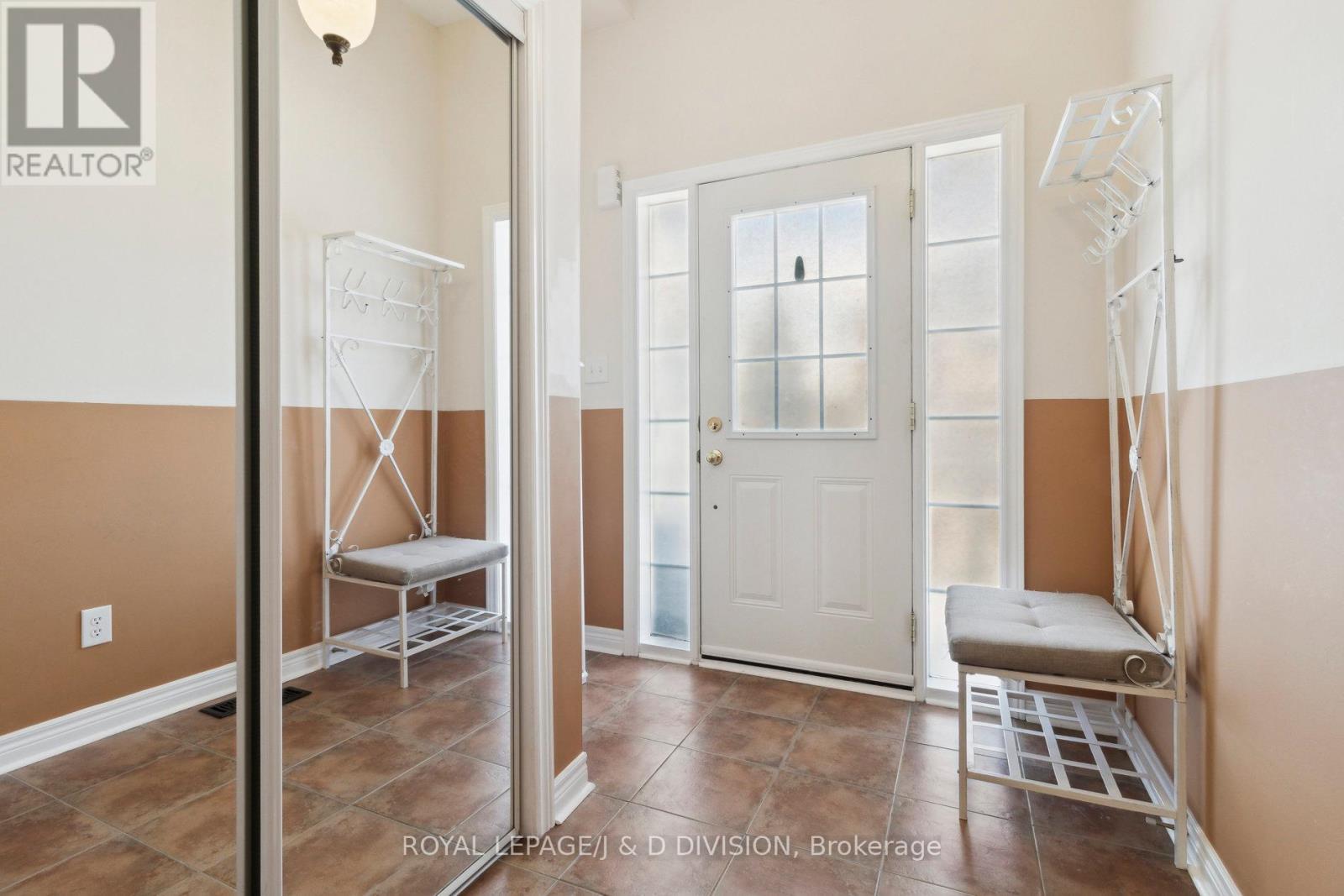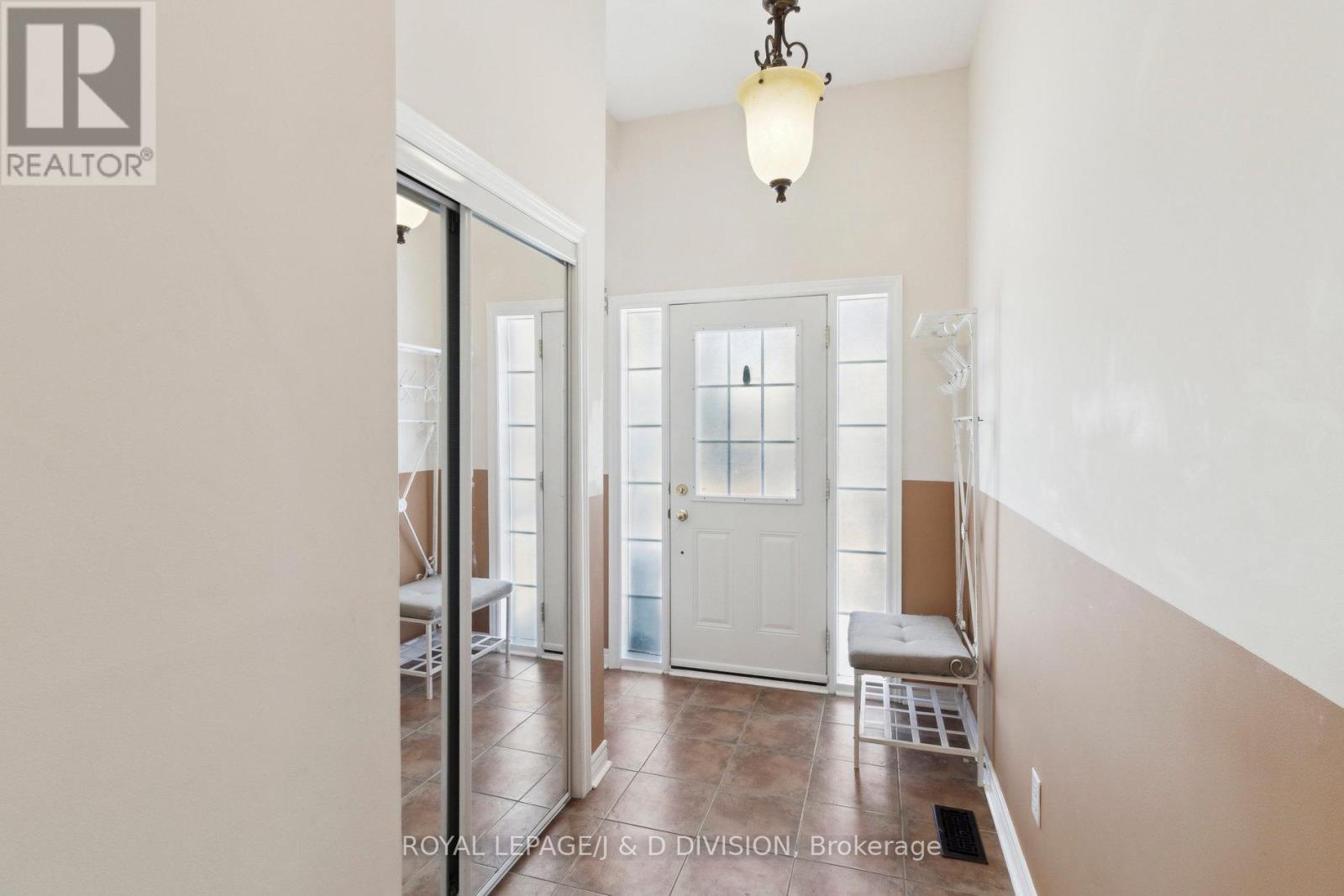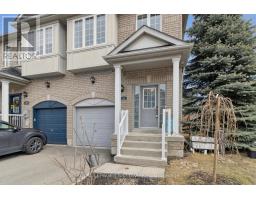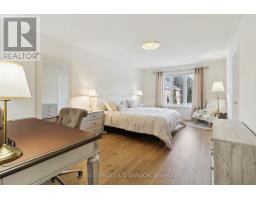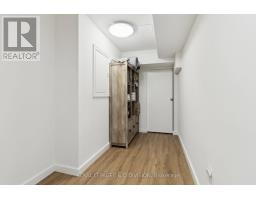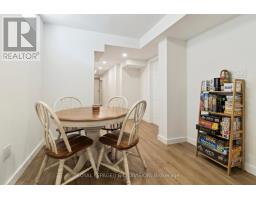187 Tom Taylor Crescent Newmarket, Ontario L3X 3E9
$928,000Maintenance, Parcel of Tied Land
$105.96 Monthly
Maintenance, Parcel of Tied Land
$105.96 MonthlyThis stunning Freehold end-unit townhome, featuring 3 spacious bedrooms with a versatile den and a finished basement with a bathroom, is located in a vibrant and family-friendly neighborhood. The home boasts hardwood flooring throughout, creating a warm and inviting atmosphere. The main floor offers 9-foot high ceilings that add to the open and airy feel. Step outside to your private patio, accessible via a walkout, leading to an enclosed backyard perfect for relaxation and outdoor activities. The property offers three separate entrances, ensuring privacy and convenience. The finished basement, with its own bathroom, provides additional living space for family gatherings, home office use, or recreation. The home comes with a new furnace, new roof, new finished basement, new kitchen fridge, new dishwasher & new clothes washer. Around $90K in total spent in renos/upgrades over the years. The home is located near top-rated schools, this home is perfect for families. Within the area, you'll find excellent schools like: Crossland PS, Poplar Bank PS &Sir William Mulock SS, ensuring an easy commute. Additionally, the neighbourhood is dotted with several parks, such as George Luesby Park, Quaker Hill Park & Ray Twinney Recreation Complex, offering ample space for outdoor recreation, walking trails, and play areas for kids & grown-ups! Whether you're looking to enjoy local parks or send your children to nearby schools, this home offers both a tranquil retreat and convenient access to all the amenities you need. (id:50886)
Property Details
| MLS® Number | N12048091 |
| Property Type | Single Family |
| Community Name | Summerhill Estates |
| Features | Irregular Lot Size, Lane, Carpet Free |
| Parking Space Total | 2 |
Building
| Bathroom Total | 4 |
| Bedrooms Above Ground | 3 |
| Bedrooms Below Ground | 1 |
| Bedrooms Total | 4 |
| Appliances | Central Vacuum, Dryer, Hood Fan, Stove, Washer, Window Coverings, Refrigerator |
| Basement Development | Finished |
| Basement Type | N/a (finished) |
| Construction Style Attachment | Attached |
| Cooling Type | Central Air Conditioning |
| Exterior Finish | Brick |
| Flooring Type | Hardwood, Laminate, Ceramic |
| Foundation Type | Unknown |
| Half Bath Total | 1 |
| Heating Fuel | Natural Gas |
| Heating Type | Forced Air |
| Stories Total | 2 |
| Size Interior | 1,500 - 2,000 Ft2 |
| Type | Row / Townhouse |
| Utility Water | Municipal Water |
Parking
| Attached Garage | |
| Garage |
Land
| Acreage | No |
| Sewer | Sanitary Sewer |
| Size Depth | 95.93 M |
| Size Frontage | 25.59 M |
| Size Irregular | 25.6 X 95.9 M ; 95.93ft X 114.47ft X 18.89ft |
| Size Total Text | 25.6 X 95.9 M ; 95.93ft X 114.47ft X 18.89ft |
Rooms
| Level | Type | Length | Width | Dimensions |
|---|---|---|---|---|
| Lower Level | Pantry | 2.31 m | 1.96 m | 2.31 m x 1.96 m |
| Lower Level | Living Room | 3.76 m | 2.34 m | 3.76 m x 2.34 m |
| Lower Level | Office | 3.76 m | 2.41 m | 3.76 m x 2.41 m |
| Main Level | Living Room | 4.85 m | 3.02 m | 4.85 m x 3.02 m |
| Main Level | Dining Room | 2.9 m | 2.54 m | 2.9 m x 2.54 m |
| Main Level | Kitchen | 2.69 m | 2.69 m | 2.69 m x 2.69 m |
| Main Level | Eating Area | 2.69 m | 2.41 m | 2.69 m x 2.41 m |
| Main Level | Foyer | 2.49 m | 2.13 m | 2.49 m x 2.13 m |
| Upper Level | Primary Bedroom | 5.92 m | 3.43 m | 5.92 m x 3.43 m |
| Upper Level | Bedroom 2 | 5.05 m | 2.54 m | 5.05 m x 2.54 m |
| Upper Level | Bedroom 3 | 3.4 m | 2.57 m | 3.4 m x 2.57 m |
| Upper Level | Study | 2.79 m | 2.34 m | 2.79 m x 2.34 m |
| Upper Level | Laundry Room | 2.26 m | 1.78 m | 2.26 m x 1.78 m |
Contact Us
Contact us for more information
Trish Vieira
Salesperson
trishvieira.johnstonanddaniel.com/
www.facebook.com/public/Trish-Vieirarealestate
ca.linkedin.com/in/trish-vieira-0a951950
477 Mt. Pleasant Road
Toronto, Ontario M4S 2L9
(416) 489-2121
(416) 489-6297

