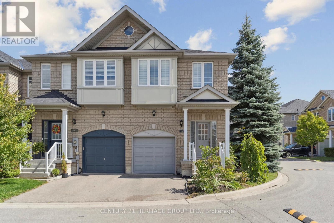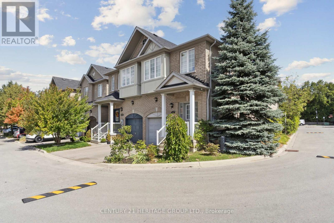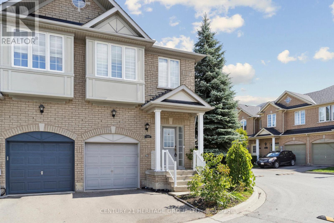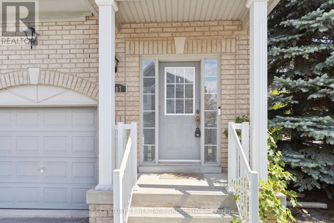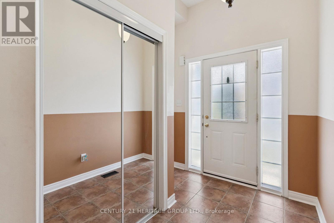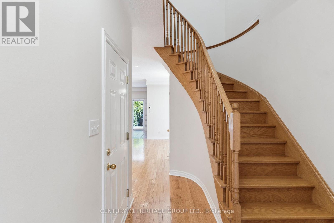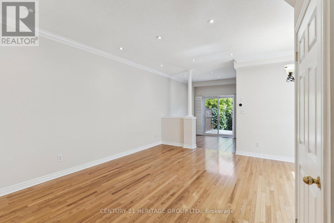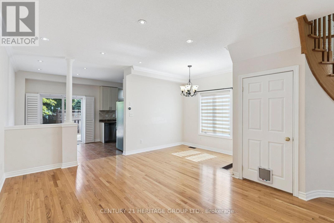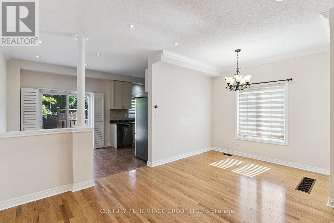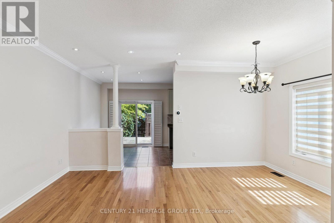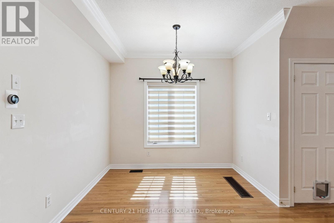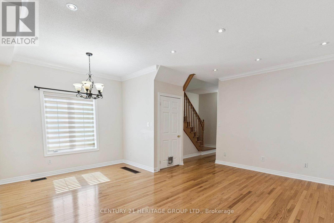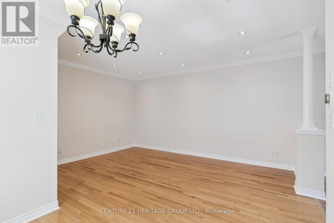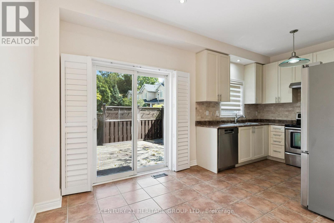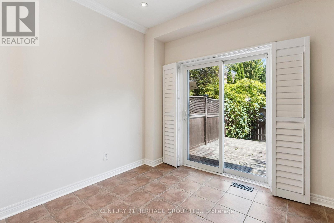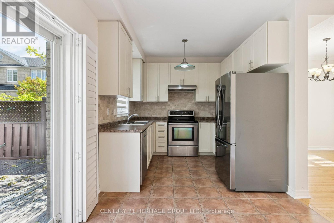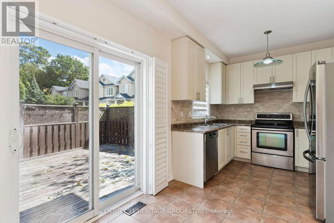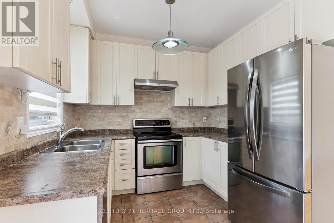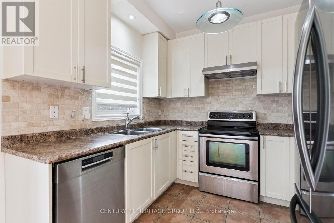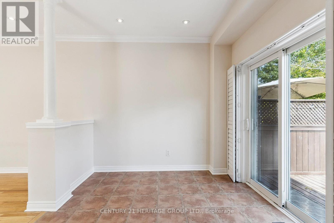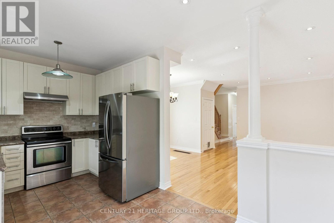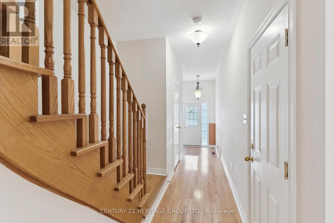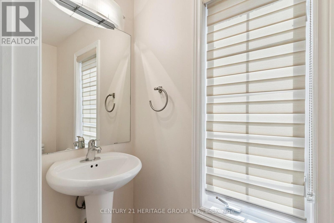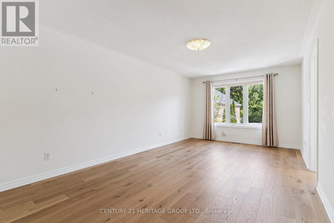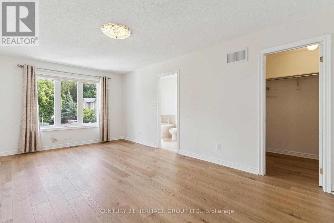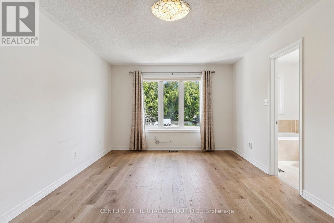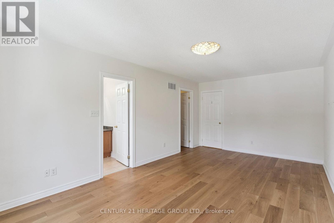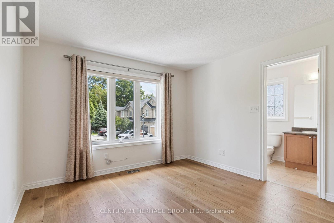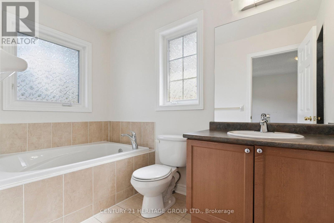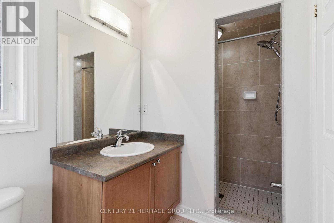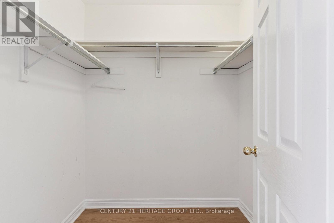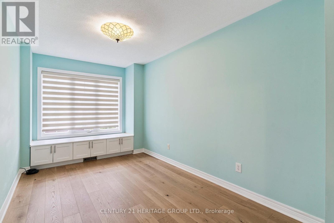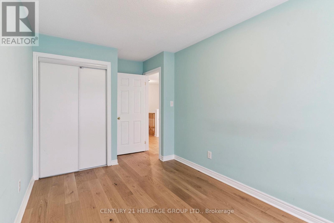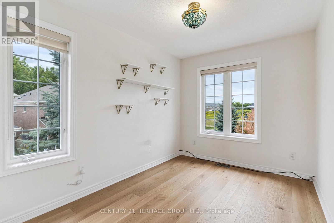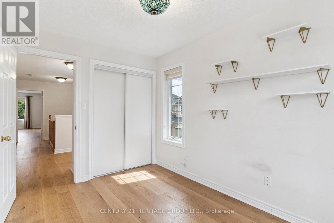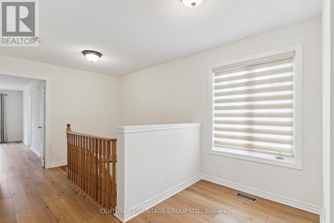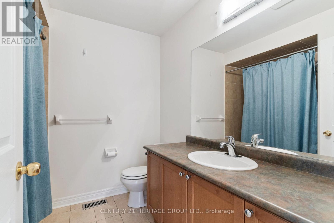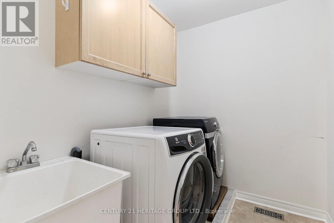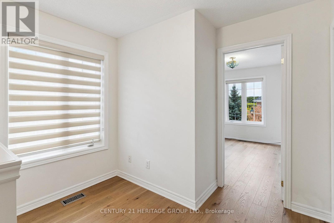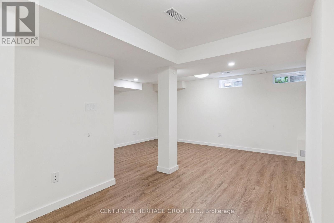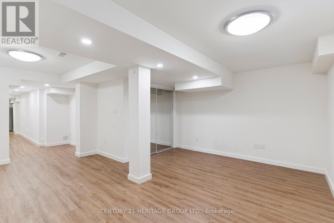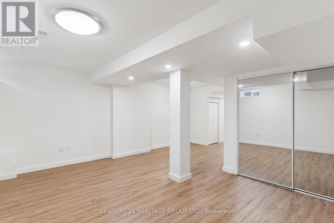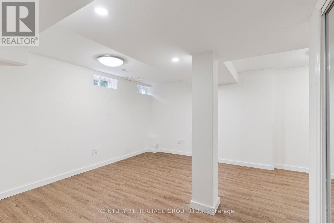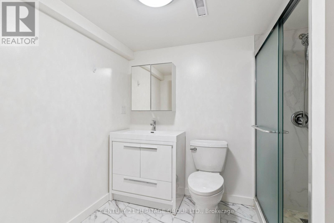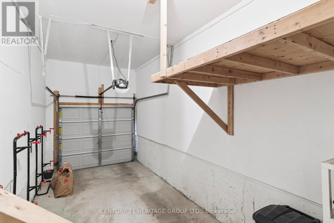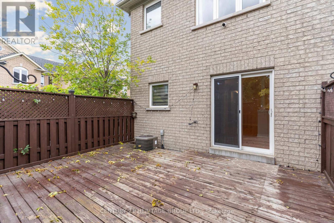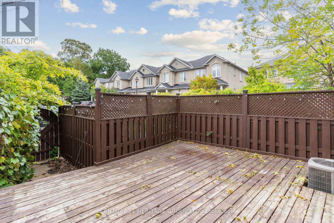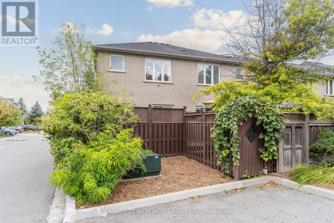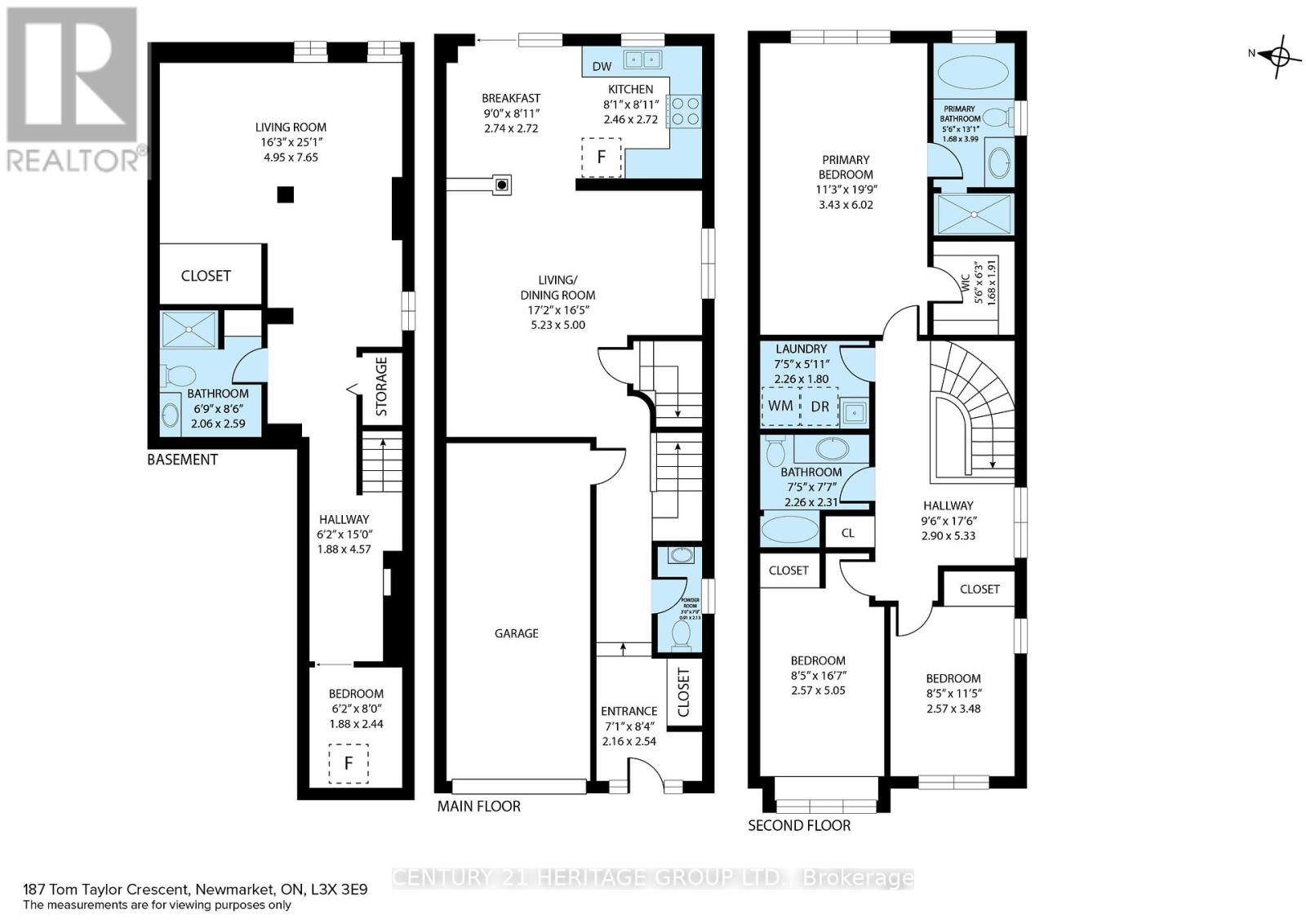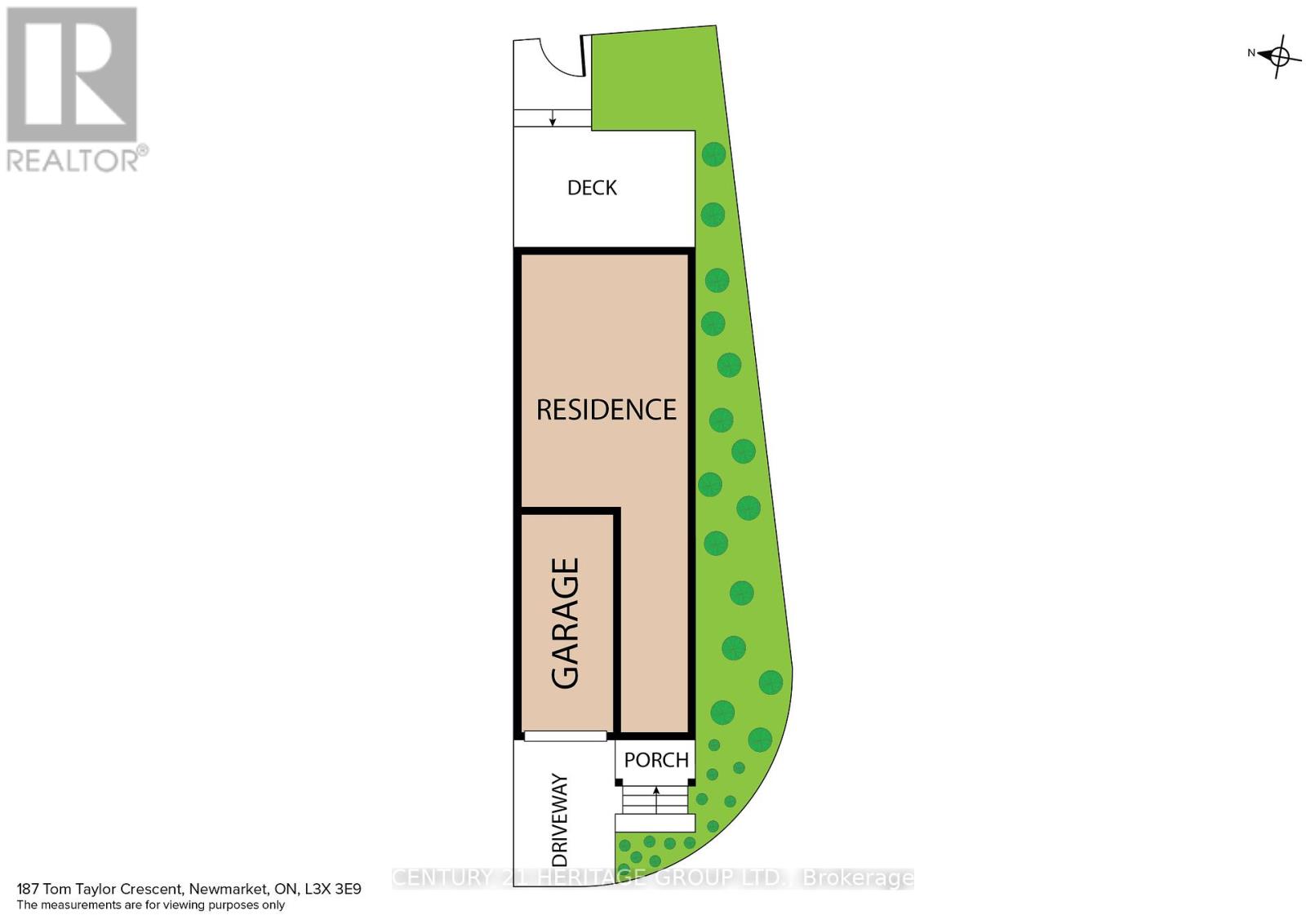187 Tom Taylor Crescent Newmarket, Ontario L3X 3E9
$850,000Maintenance, Parcel of Tied Land
$105.96 Monthly
Maintenance, Parcel of Tied Land
$105.96 MonthlyThis beautiful end-unit freehold townhome offers the perfect balance of comfort, style, and convenience. Nestled in a quiet, family-friendly neighborhood just minutes from every amenity you need. Step inside and you'll love the sun-filled, open-concept layout featuring 9-foot ceilings on the main floor and hardwood flooring throughout, creating a bright and inviting atmosphere. The spacious living and dining areas flow seamlessly into the kitchen. Step out to your private patio and fully fenced backyard ideal for summer barbecues and morning coffees. Upstairs, you'll find generously sized bedrooms, while the newly finished basement offers the perfect space for a family room, home office, or gym. Move-in ready, this home truly has it all. Don't miss your chance to make 187 Tom Taylor Crescent yours! (id:50886)
Open House
This property has open houses!
1:00 pm
Ends at:3:00 pm
1:00 pm
Ends at:3:00 pm
Property Details
| MLS® Number | N12391423 |
| Property Type | Single Family |
| Community Name | Summerhill Estates |
| Amenities Near By | Hospital, Park, Public Transit, Schools |
| Equipment Type | Water Heater - Gas, Water Heater |
| Parking Space Total | 2 |
| Rental Equipment Type | Water Heater - Gas, Water Heater |
| Structure | Deck |
Building
| Bathroom Total | 4 |
| Bedrooms Above Ground | 3 |
| Bedrooms Below Ground | 1 |
| Bedrooms Total | 4 |
| Age | 16 To 30 Years |
| Appliances | Central Vacuum, Dryer, Hood Fan, Stove, Washer, Window Coverings, Refrigerator |
| Basement Development | Finished |
| Basement Type | Full (finished) |
| Construction Style Attachment | Attached |
| Cooling Type | Central Air Conditioning |
| Exterior Finish | Brick |
| Fire Protection | Smoke Detectors |
| Foundation Type | Poured Concrete |
| Half Bath Total | 1 |
| Heating Fuel | Natural Gas |
| Heating Type | Forced Air |
| Stories Total | 2 |
| Size Interior | 1,500 - 2,000 Ft2 |
| Type | Row / Townhouse |
| Utility Water | Municipal Water |
Parking
| Garage |
Land
| Acreage | No |
| Fence Type | Fully Fenced, Fenced Yard |
| Land Amenities | Hospital, Park, Public Transit, Schools |
| Sewer | Sanitary Sewer |
| Size Depth | 95 Ft ,10 In |
| Size Frontage | 25 Ft ,7 In |
| Size Irregular | 25.6 X 95.9 Ft |
| Size Total Text | 25.6 X 95.9 Ft|1/2 - 1.99 Acres |
Rooms
| Level | Type | Length | Width | Dimensions |
|---|---|---|---|---|
| Second Level | Laundry Room | 2.26 m | 1.8 m | 2.26 m x 1.8 m |
| Second Level | Primary Bedroom | 3.43 m | 6.02 m | 3.43 m x 6.02 m |
| Second Level | Bathroom | 1.68 m | 3.99 m | 1.68 m x 3.99 m |
| Second Level | Bedroom | 2.57 m | 5.05 m | 2.57 m x 5.05 m |
| Second Level | Bedroom | 2.57 m | 3.48 m | 2.57 m x 3.48 m |
| Second Level | Bathroom | 2.26 m | 2.31 m | 2.26 m x 2.31 m |
| Basement | Living Room | 4.95 m | 7.65 m | 4.95 m x 7.65 m |
| Basement | Bathroom | 2.06 m | 2.59 m | 2.06 m x 2.59 m |
| Basement | Bedroom | 1.88 m | 2.44 m | 1.88 m x 2.44 m |
| Main Level | Foyer | 2.16 m | 2.54 m | 2.16 m x 2.54 m |
| Main Level | Living Room | 5.23 m | 5 m | 5.23 m x 5 m |
| Main Level | Kitchen | 2.46 m | 2.72 m | 2.46 m x 2.72 m |
| Main Level | Eating Area | 2.74 m | 2.72 m | 2.74 m x 2.72 m |
Utilities
| Cable | Installed |
| Electricity | Installed |
| Sewer | Installed |
Contact Us
Contact us for more information
Lorenzo Cooper
Salesperson
(437) 438-8813
www.lornecooper.com/
www.facebook.com/LorneCooper.RealEstate
17035 Yonge St. Suite 100
Newmarket, Ontario L3Y 5Y1
(905) 895-1822
(905) 895-1990
www.homesbyheritage.ca/

