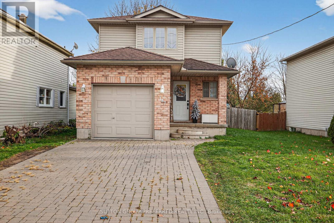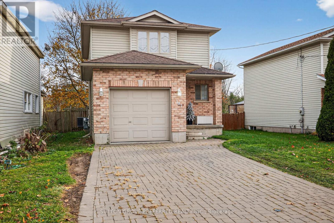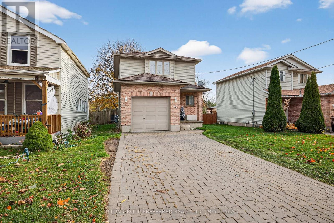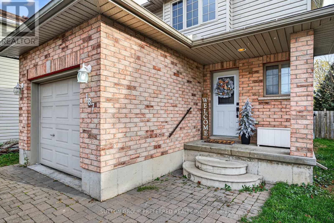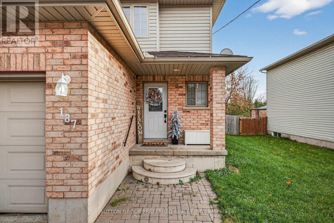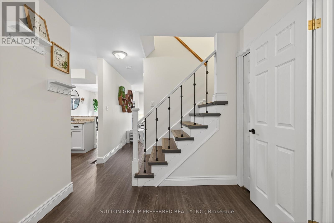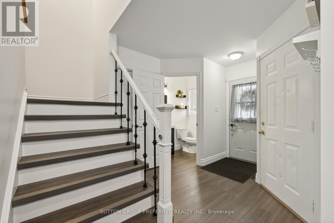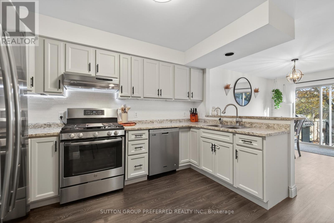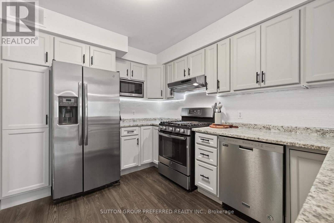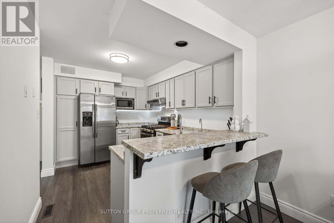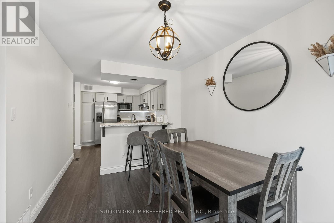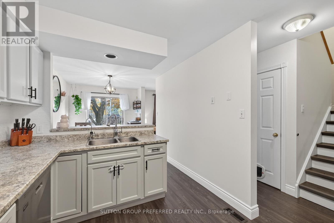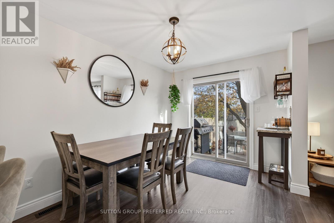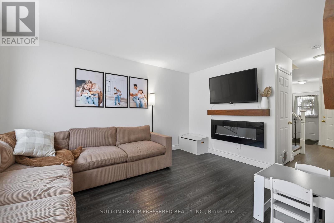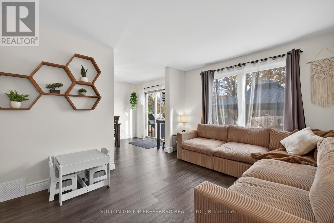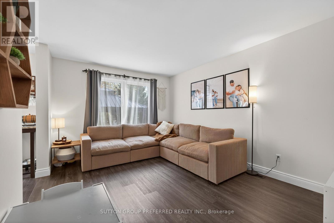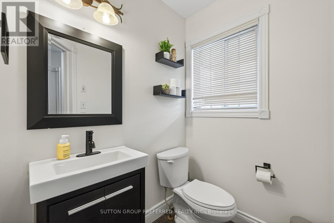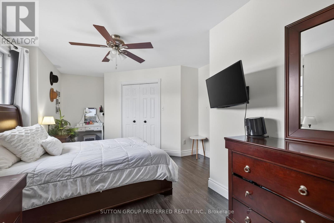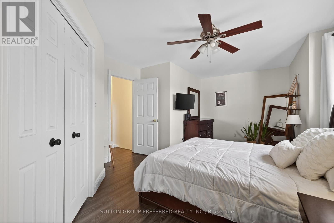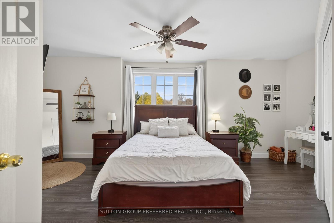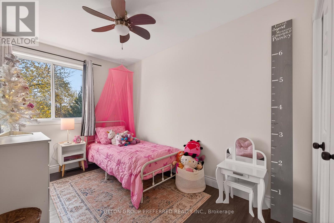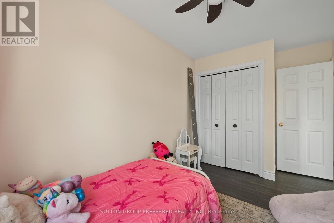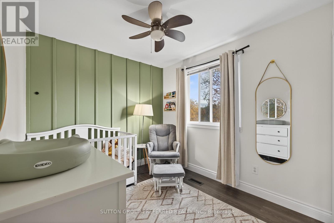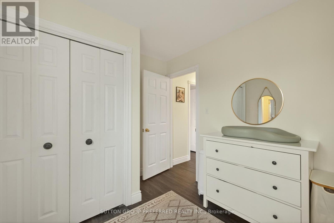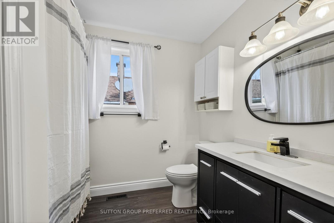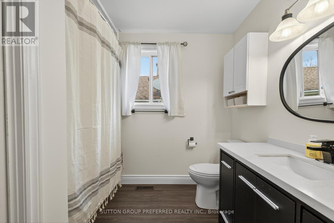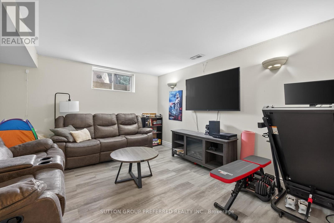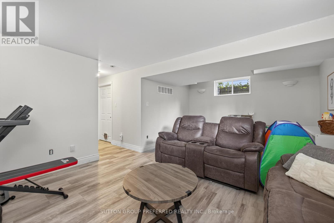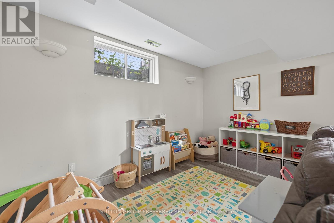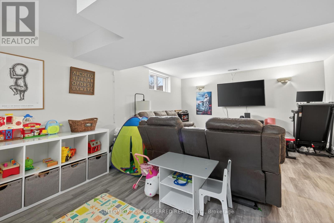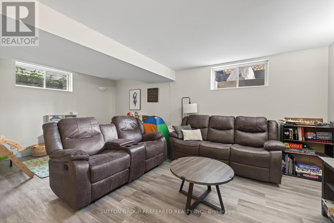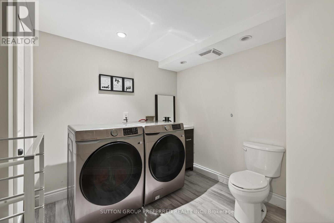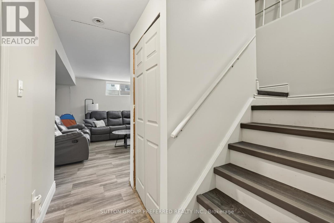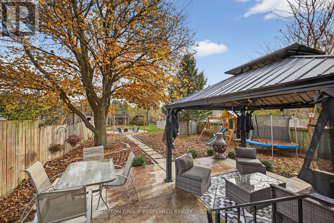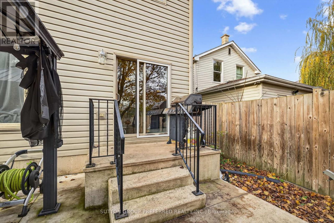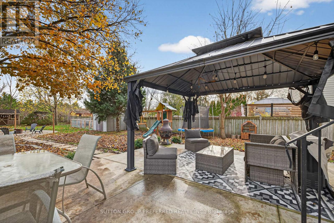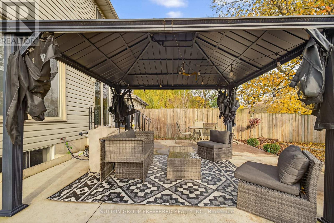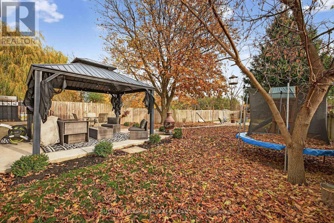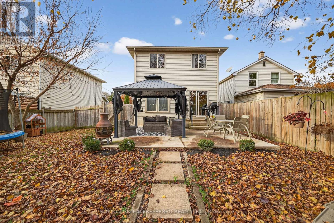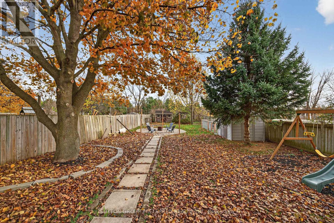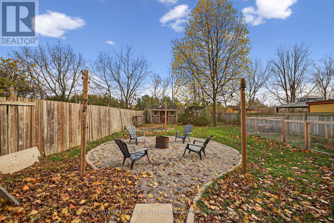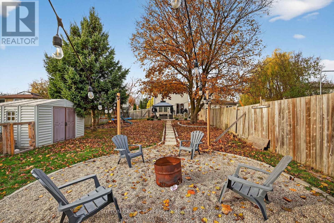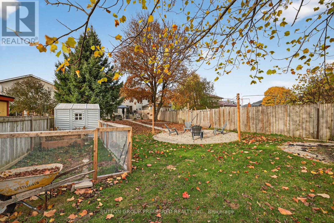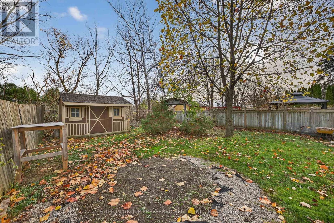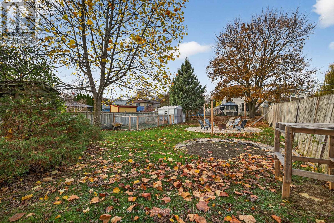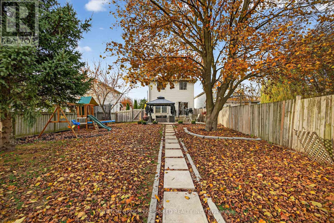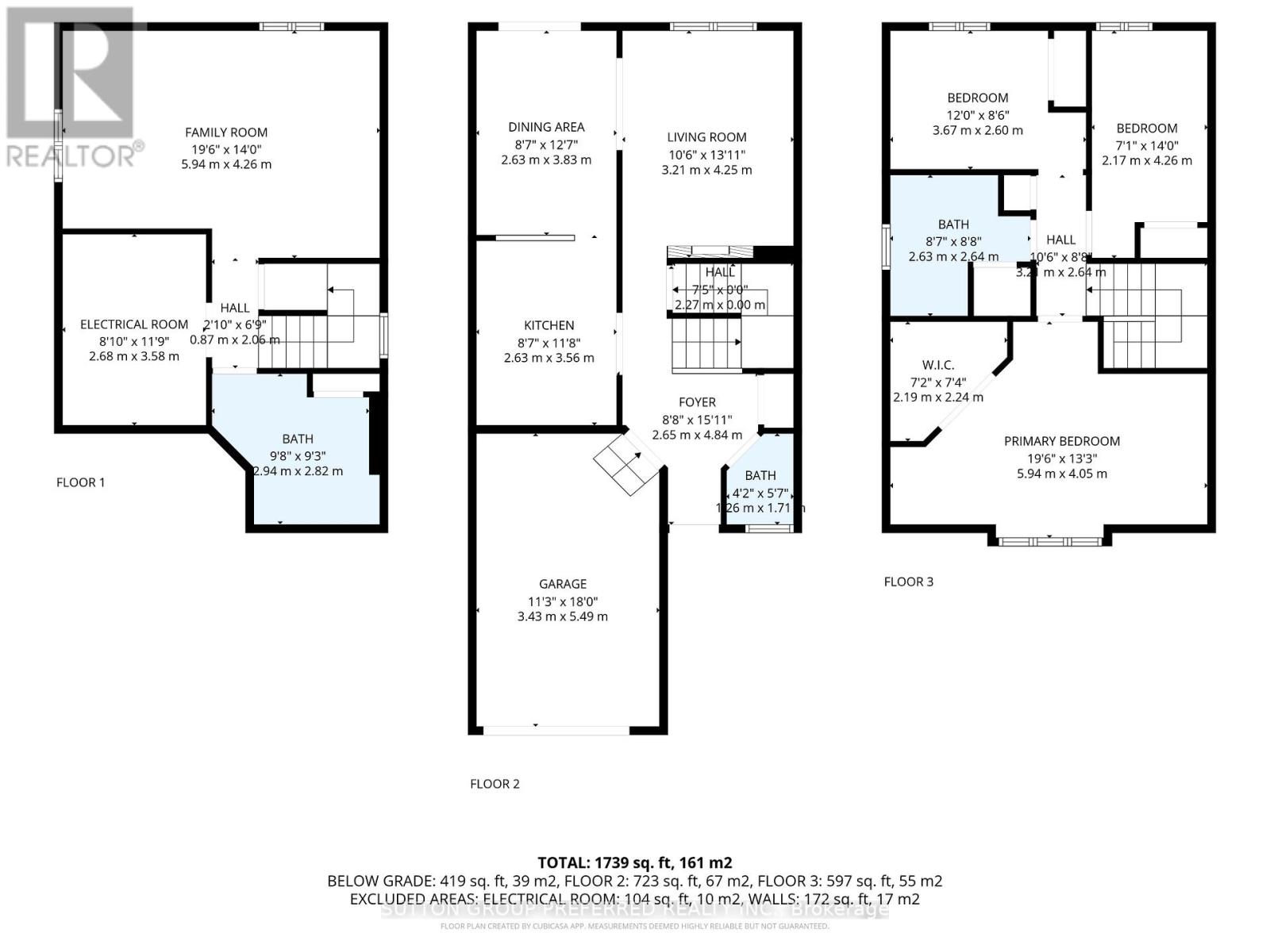187 Victoria Street Ingersoll, Ontario N5C 2N2
$625,000
Welcome to this well-maintained two-storey home ideally situated in Ingersoll, close to Highway 401-perfect for commuters! The main floor features a bright, open layout with a spacious living room, dining area, and a kitchen offering plenty of storage and workspace. A convenient 2-piece bath completes the main level. Upstairs, you'll find a generous primary bedroom with a walk-in closet, two additional bedrooms, and a full family bathroom. The finished basement adds valuable living space with a cozy rec room, laundry area, and an additional 2-piece bath. Enjoy the outdoors in your expansive backyard with patio - ideal for kids, pets, and entertaining. With a single attached garage and a double-wide driveway, parking is never an issue. This move-in-ready home offers comfort, space, and convenience-book your showing today! (id:50886)
Property Details
| MLS® Number | X12528916 |
| Property Type | Single Family |
| Community Name | Ingersoll - North |
| Equipment Type | Water Heater |
| Parking Space Total | 3 |
| Rental Equipment Type | Water Heater |
Building
| Bathroom Total | 3 |
| Bedrooms Above Ground | 3 |
| Bedrooms Total | 3 |
| Age | 16 To 30 Years |
| Appliances | Garage Door Opener Remote(s), All |
| Basement Development | Finished |
| Basement Type | N/a (finished) |
| Construction Style Attachment | Detached |
| Cooling Type | Central Air Conditioning |
| Exterior Finish | Aluminum Siding, Brick |
| Foundation Type | Concrete |
| Half Bath Total | 2 |
| Heating Fuel | Natural Gas |
| Heating Type | Forced Air |
| Stories Total | 2 |
| Size Interior | 1,100 - 1,500 Ft2 |
| Type | House |
| Utility Water | Municipal Water |
Parking
| Attached Garage | |
| Garage |
Land
| Acreage | No |
| Sewer | Sanitary Sewer |
| Size Irregular | 36.2 X 200 Acre |
| Size Total Text | 36.2 X 200 Acre|under 1/2 Acre |
| Zoning Description | R2 |
Rooms
| Level | Type | Length | Width | Dimensions |
|---|---|---|---|---|
| Second Level | Primary Bedroom | 6.09 m | 3.65 m | 6.09 m x 3.65 m |
| Second Level | Bedroom | 4.26 m | 2.33 m | 4.26 m x 2.33 m |
| Second Level | Bedroom | 3.65 m | 2.33 m | 3.65 m x 2.33 m |
| Basement | Recreational, Games Room | 5.79 m | 3.75 m | 5.79 m x 3.75 m |
| Basement | Laundry Room | 2.74 m | 2.13 m | 2.74 m x 2.13 m |
| Main Level | Kitchen | 3.98 m | 2.69 m | 3.98 m x 2.69 m |
| Main Level | Dining Room | 3.65 m | 2.69 m | 3.65 m x 2.69 m |
| Main Level | Living Room | 4.31 m | 3.35 m | 4.31 m x 3.35 m |
Utilities
| Cable | Installed |
| Electricity | Installed |
| Sewer | Installed |
Contact Us
Contact us for more information
June Power
Salesperson
(226) 376-4437
1a - 2135 Dorchester Road
Dorchester, Ontario N0L 1G2
(519) 268-3384
Doug Crockett
Broker
(519) 852-1480
dougcrockett.sutton.com/
1a - 2135 Dorchester Road
Dorchester, Ontario N0L 1G2
(519) 268-3384

