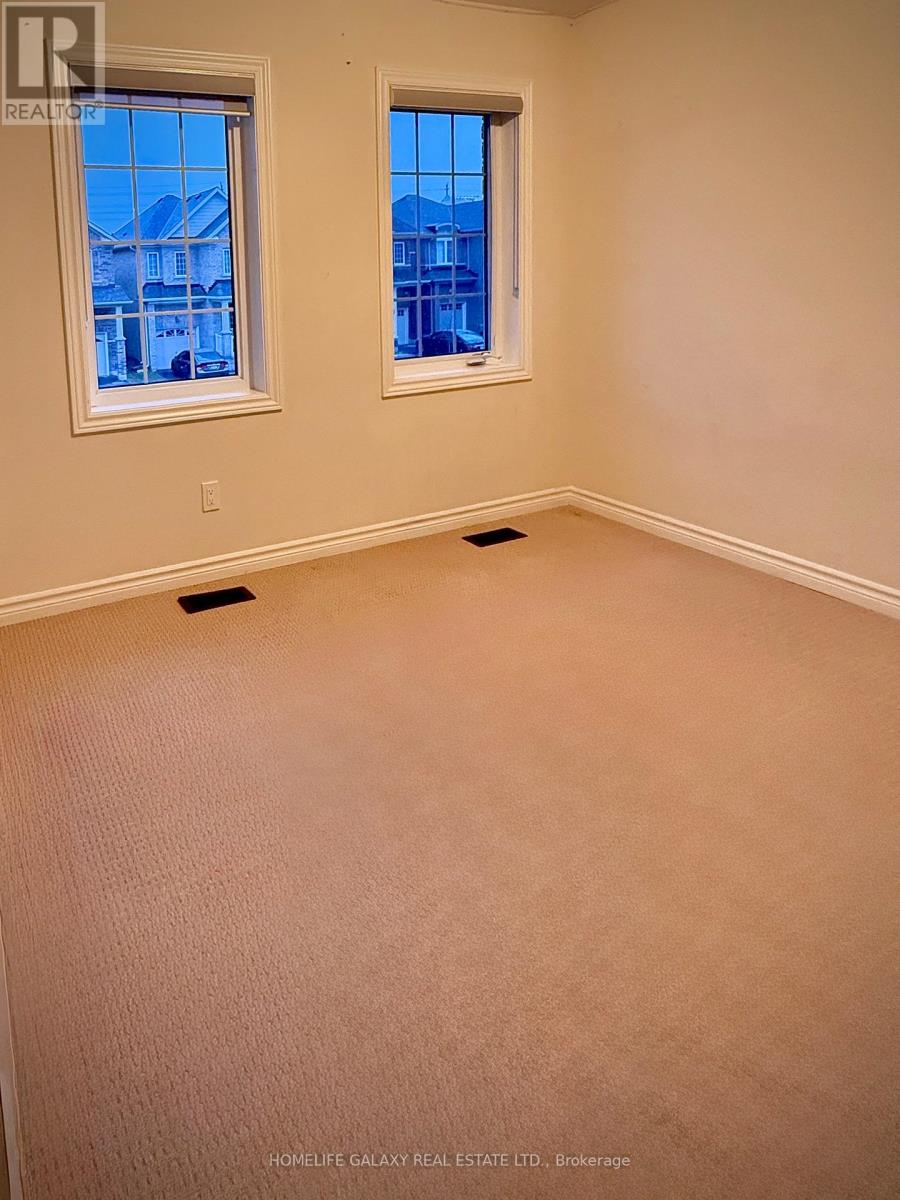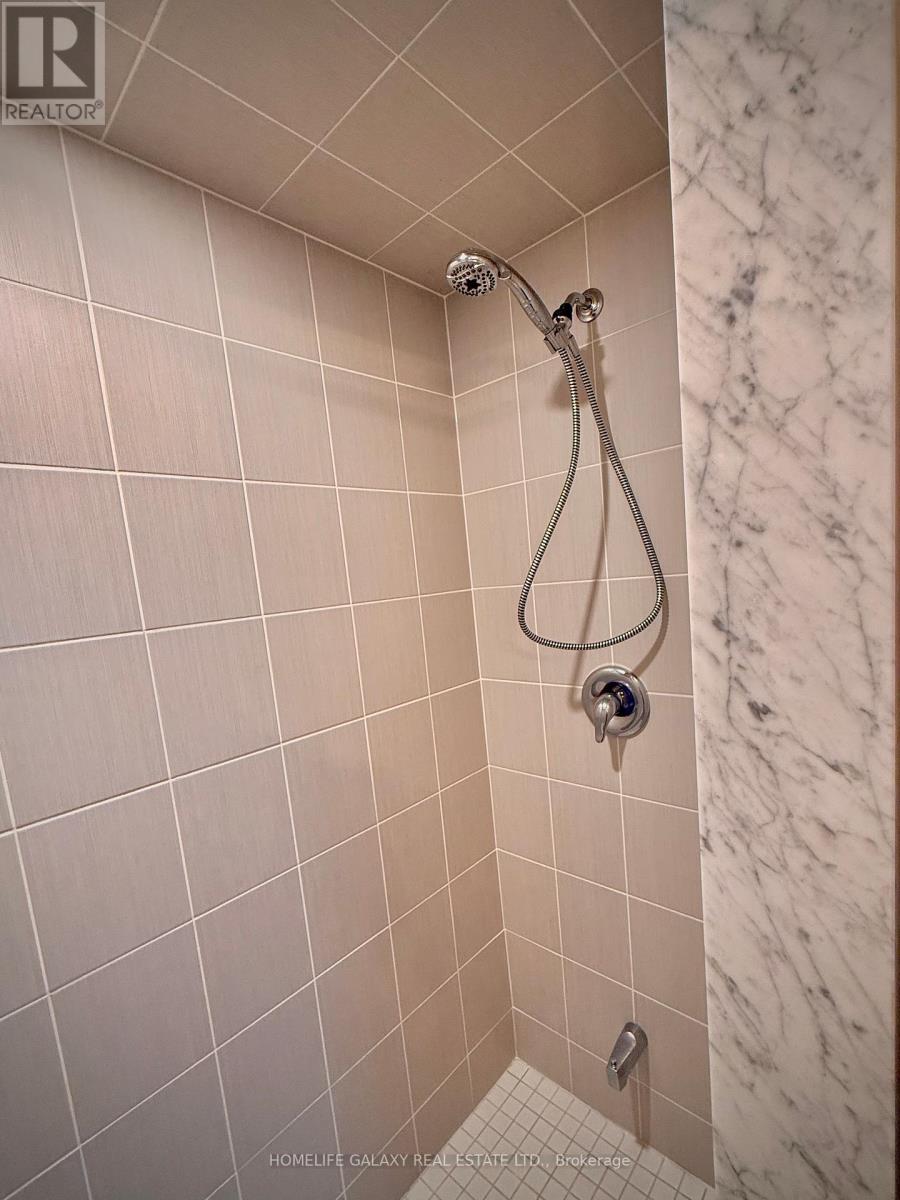1872 Fosterbrook Street Oshawa, Ontario L1K 3G5
4 Bedroom
3 Bathroom
1499.9875 - 1999.983 sqft
Fireplace
Forced Air
$3,500 Monthly
Fairly New 4 Bedroom, 3 Bathroom Detach Home For Rent In The Growing Community Of North Oshawa. This Home Offers A Functional Layout, Huge Living Room With Fireplace! Open Kitchen/Breakfast Area W/Walkout To Deck. Master Bedroom W/5 Piece Ensuite. Large Backyard For Entertaining. Property Vacant Move In Anytime. ** This is a linked property.** **** EXTRAS **** Great School, Closer To New Costco In North Oshawa. (id:50886)
Property Details
| MLS® Number | E11823895 |
| Property Type | Single Family |
| Community Name | Taunton |
| ParkingSpaceTotal | 2 |
Building
| BathroomTotal | 3 |
| BedroomsAboveGround | 4 |
| BedroomsTotal | 4 |
| Appliances | Water Heater |
| BasementDevelopment | Unfinished |
| BasementFeatures | Walk Out |
| BasementType | N/a (unfinished) |
| ConstructionStyleAttachment | Detached |
| ExteriorFinish | Brick |
| FireplacePresent | Yes |
| FireplaceTotal | 1 |
| FlooringType | Hardwood, Carpeted |
| FoundationType | Concrete |
| HalfBathTotal | 1 |
| HeatingFuel | Natural Gas |
| HeatingType | Forced Air |
| StoriesTotal | 2 |
| SizeInterior | 1499.9875 - 1999.983 Sqft |
| Type | House |
| UtilityWater | Municipal Water |
Parking
| Attached Garage |
Land
| Acreage | No |
| Sewer | Sanitary Sewer |
| SizeDepth | 109 Ft ,10 In |
| SizeFrontage | 29 Ft ,6 In |
| SizeIrregular | 29.5 X 109.9 Ft |
| SizeTotalText | 29.5 X 109.9 Ft |
Rooms
| Level | Type | Length | Width | Dimensions |
|---|---|---|---|---|
| Second Level | Primary Bedroom | 4.3 m | 4.59 m | 4.3 m x 4.59 m |
| Second Level | Bedroom 2 | 2.9 m | 2.9 m | 2.9 m x 2.9 m |
| Second Level | Bedroom 3 | 3.2 m | 3.2 m | 3.2 m x 3.2 m |
| Second Level | Bedroom 4 | 3.2 m | 2.6 m | 3.2 m x 2.6 m |
| Ground Level | Family Room | 6.2 m | 3.5 m | 6.2 m x 3.5 m |
| Ground Level | Kitchen | 3.54 m | 3.7 m | 3.54 m x 3.7 m |
https://www.realtor.ca/real-estate/27702254/1872-fosterbrook-street-oshawa-taunton-taunton
Interested?
Contact us for more information
Venila Selvarajah
Salesperson
Homelife Galaxy Real Estate Ltd.
80 Corporate Dr #210
Toronto, Ontario M1H 3G5
80 Corporate Dr #210
Toronto, Ontario M1H 3G5





























