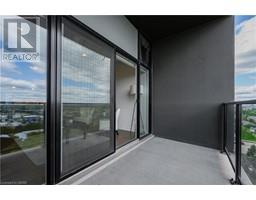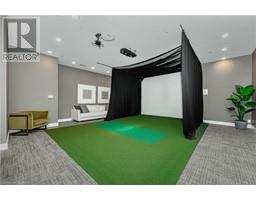1878 Gordon Street Unit# 709 Guelph, Ontario N1L 0P4
$594,900Maintenance, Insurance, Common Area Maintenance, Heat, Landscaping, Other, See Remarks, Property Management, Water
$516.76 Monthly
Maintenance, Insurance, Common Area Maintenance, Heat, Landscaping, Other, See Remarks, Property Management, Water
$516.76 Monthlyhis beautifully appointed 1-bedroom, 1-bathroom condo offers an expansive 894 sq. ft. of luxurious living space, accentuated by a stunning North view overlooking all of Guelph. The contemporary kitchen features granite countertops, stainless steel appliances, valance lighting, and a gorgeous backsplash. Engineered hardwood floors add warmth and elegance throughout the living space and bedroom, while porcelain tile graces the kitchen, bathroom and laundry room. The true indulgence lies in the amenities offered by Gordon Square Tower 1 – a state-of-the-art fitness facility, a golf simulator, a guest suite for out-of-town visitors, and a 13th-floor social lounge for entertaining. Enjoy the convenient south-end location near shops, restaurants, parks, and public transportation. The monthly condo fee covers heating, cooling, water, and sewage, and you get the added convenience of an owned locker and secure underground parking space. (id:50886)
Property Details
| MLS® Number | 40646629 |
| Property Type | Single Family |
| AmenitiesNearBy | Place Of Worship, Public Transit, Schools, Shopping |
| EquipmentType | None |
| Features | Conservation/green Belt, Balcony |
| ParkingSpaceTotal | 1 |
| RentalEquipmentType | None |
| StorageType | Locker |
| ViewType | City View |
Building
| BathroomTotal | 1 |
| BedroomsAboveGround | 1 |
| BedroomsTotal | 1 |
| Amenities | Exercise Centre, Guest Suite, Party Room |
| Appliances | Dishwasher, Dryer, Refrigerator, Stove, Washer, Microwave Built-in, Window Coverings |
| BasementType | None |
| ConstructedDate | 2022 |
| ConstructionStyleAttachment | Attached |
| CoolingType | Central Air Conditioning |
| ExteriorFinish | Concrete |
| FireProtection | Smoke Detectors, Unknown |
| FireplaceFuel | Electric |
| FireplacePresent | Yes |
| FireplaceTotal | 1 |
| FireplaceType | Other - See Remarks |
| HeatingType | Forced Air, Other |
| StoriesTotal | 1 |
| SizeInterior | 894 Sqft |
| Type | Apartment |
| UtilityWater | Municipal Water |
Parking
| Underground | |
| Visitor Parking |
Land
| AccessType | Highway Access, Highway Nearby |
| Acreage | No |
| LandAmenities | Place Of Worship, Public Transit, Schools, Shopping |
| Sewer | Municipal Sewage System |
| ZoningDescription | R, 4b-20 |
Rooms
| Level | Type | Length | Width | Dimensions |
|---|---|---|---|---|
| Main Level | Primary Bedroom | 11'0'' x 11'0'' | ||
| Main Level | 3pc Bathroom | Measurements not available | ||
| Main Level | Living Room/dining Room | 22'6'' x 12'3'' | ||
| Main Level | Kitchen | 9'0'' x 10'0'' |
https://www.realtor.ca/real-estate/27409928/1878-gordon-street-unit-709-guelph
Interested?
Contact us for more information
Reece Lafontaine
Salesperson
281 Stone Road East, Unit 103
Guelph, Ontario N1G 5J5
Matthew Gerard Lafontaine
Broker
281 Stone Road East, Unit 103
Guelph, Ontario N1G 5J5





































































