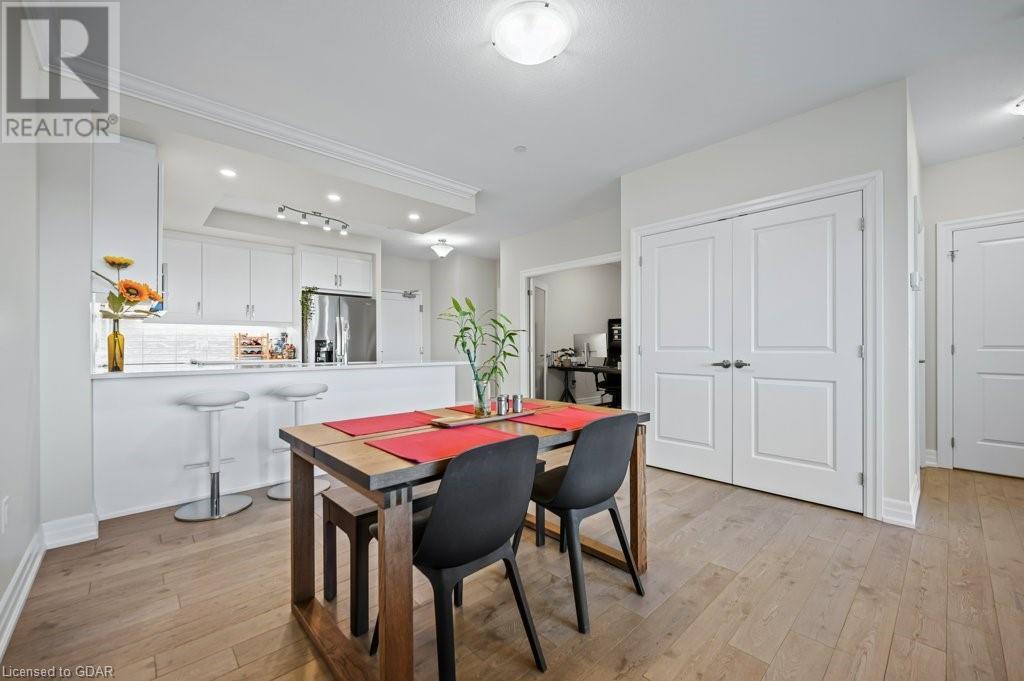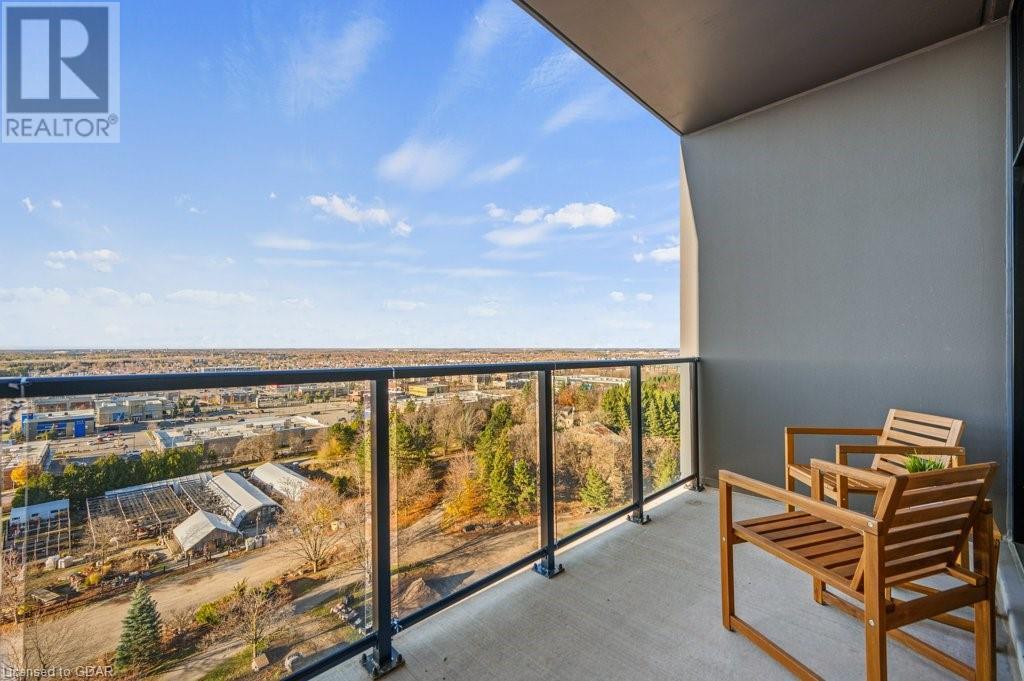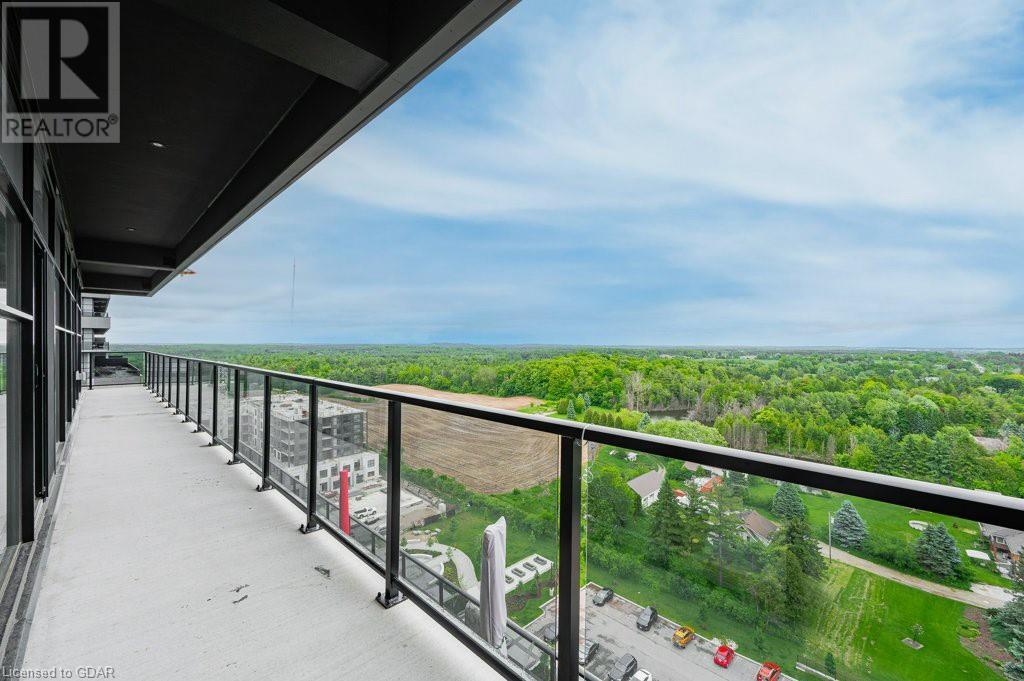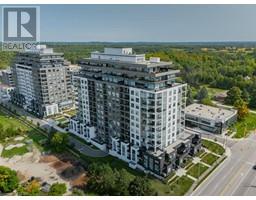1878 Gordon Street Unit# 905 Guelph, Ontario N1L 0P4
$639,900Maintenance, Insurance, Heat, Landscaping, Property Management, Water, Parking
$546.24 Monthly
Maintenance, Insurance, Heat, Landscaping, Property Management, Water, Parking
$546.24 MonthlyWelcome to 905-1878 Gordon! Exceptional condo offers generous 945sqft making it one of the largest 1-bdrm + den units in the building. With only 1 meticulous owner this stunning condo is move-in ready & filled W/high-end finishes, natural light & thoughtful design nestled in a modern well-managed complex W/luxurious amenities-perfect for comfortable living & entertaining! Gorgeous kitchen W/white cabinetry, quartz counters, backsplash & S/S appliances. Breakfast bar is perfect for casual dining & hosting guests complemented by convenient pantry closet for all storage needs. The kitchen flows seamlessly into open-concept living & dining area where soaring ceilings & engineered hardwood creates elegant yet inviting ambience. Dining area accommodates large gatherings while the living rooms pot lighting & wall of windows flood space W/natural light. Come home to sunny afternoons & relax in front of 54? electric fireplace! Sliding doors open to extra-wide full-width balcony, unwind while taking in spectacular never the same sunsets over the city skyline. Primary bdrm W/hardwood, large window & dbl closet. Generously sized den W/French doors offers versatility for home office, hobby room or secondary living space. Luxurious 4pc bath W/quartz-topped vanity & tiled shower/tub. Oversized W/I closet & in-suite laundry W/storage make this unit as functional as it is beautiful. Convenience is key W/level-1 underground parking! More than just a home-its a lifestyle! Residents enjoy perks of state-of-the-art fitness centre, lounge W/full kitchen & billiards area, beautiful outdoor terrace & golf simulation room W/bar area. Fully equipped guest suite is available for visitors & friendly building management & welcoming community enhance the living experience. Building offers perfect blend of convenience & sophistication making it a true standout in modern living. Location offers convenience & connectivity W/access to 401 & array of dining, shopping & entertainment at your doorstep. (id:50886)
Property Details
| MLS® Number | 40676343 |
| Property Type | Single Family |
| AmenitiesNearBy | Golf Nearby, Park, Place Of Worship, Playground, Public Transit, Schools, Shopping |
| CommunityFeatures | School Bus |
| Features | Southern Exposure, Balcony, Paved Driveway |
| ParkingSpaceTotal | 1 |
Building
| BathroomTotal | 1 |
| BedroomsAboveGround | 1 |
| BedroomsBelowGround | 1 |
| BedroomsTotal | 2 |
| Amenities | Exercise Centre, Guest Suite, Party Room |
| Appliances | Dishwasher, Dryer, Refrigerator, Stove, Washer |
| BasementType | None |
| ConstructedDate | 2021 |
| ConstructionStyleAttachment | Attached |
| CoolingType | Central Air Conditioning |
| ExteriorFinish | Concrete |
| FireplaceFuel | Electric |
| FireplacePresent | Yes |
| FireplaceTotal | 1 |
| FireplaceType | Other - See Remarks |
| HeatingType | Forced Air |
| StoriesTotal | 1 |
| SizeInterior | 945 Sqft |
| Type | Apartment |
| UtilityWater | Municipal Water |
Parking
| Underground | |
| Visitor Parking |
Land
| AccessType | Highway Nearby |
| Acreage | No |
| LandAmenities | Golf Nearby, Park, Place Of Worship, Playground, Public Transit, Schools, Shopping |
| Sewer | Municipal Sewage System |
| SizeTotalText | Unknown |
| ZoningDescription | R, 4b-20 |
Rooms
| Level | Type | Length | Width | Dimensions |
|---|---|---|---|---|
| Main Level | 4pc Bathroom | Measurements not available | ||
| Main Level | Primary Bedroom | 11'0'' x 11'0'' | ||
| Main Level | Living Room/dining Room | 22'6'' x 12'6'' | ||
| Main Level | Den | 10'0'' x 8'0'' | ||
| Main Level | Kitchen | 10'0'' x 9'0'' |
https://www.realtor.ca/real-estate/27651841/1878-gordon-street-unit-905-guelph
Interested?
Contact us for more information
Bradley Wylde
Salesperson
238 Speedvale Avenue West
Guelph, Ontario N1H 1C4
Tom Davidson
Salesperson
238 Speedvale Avenue West
Guelph, Ontario N1H 1C4















































