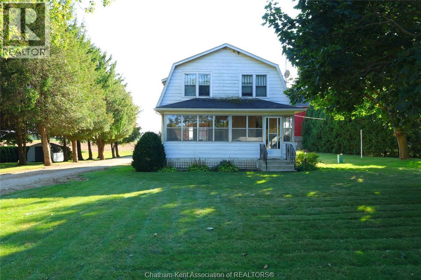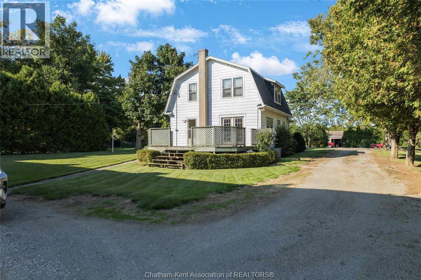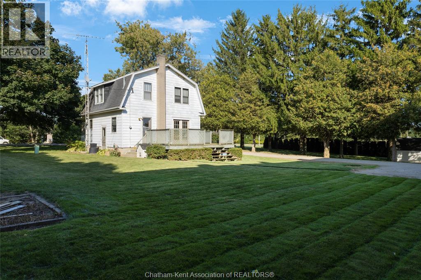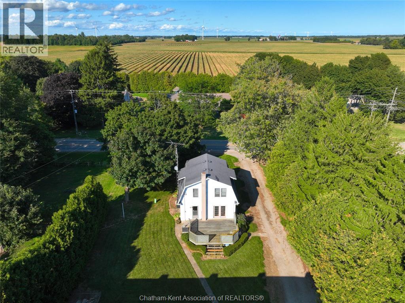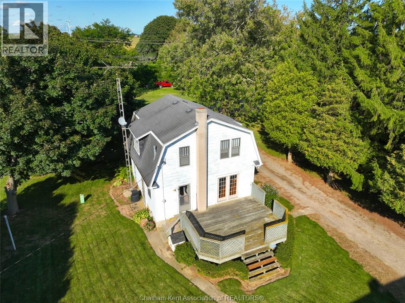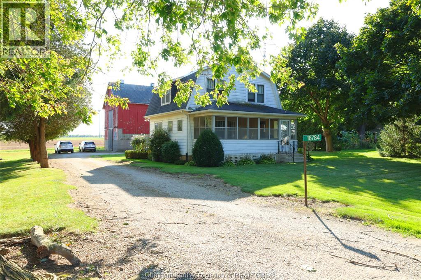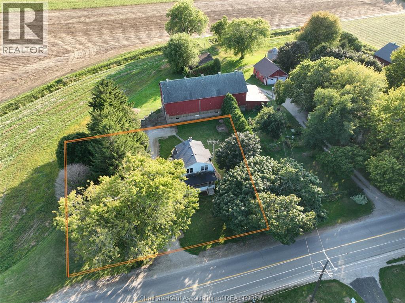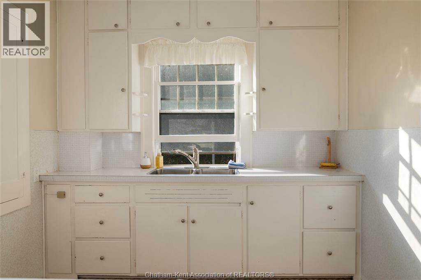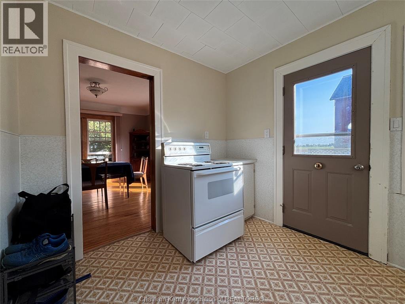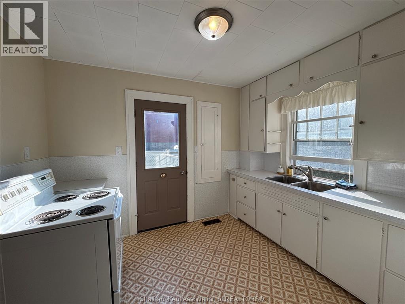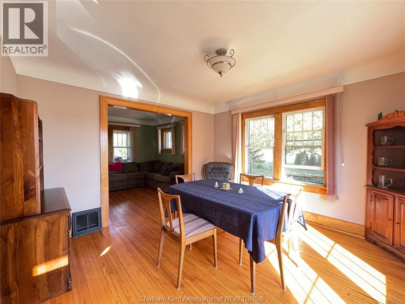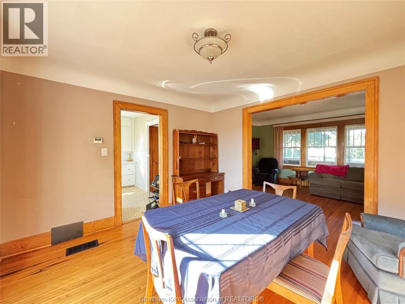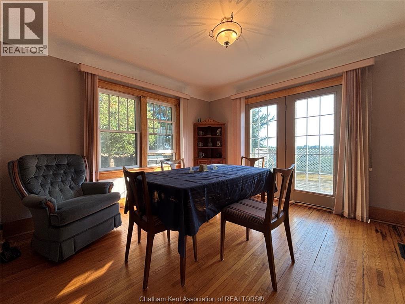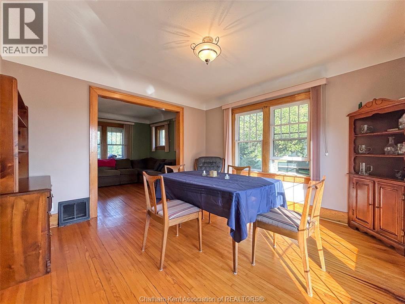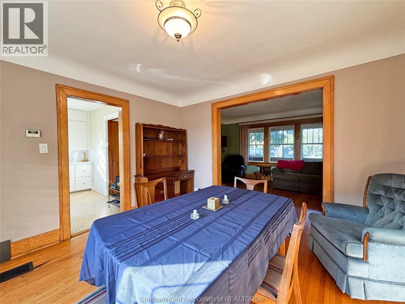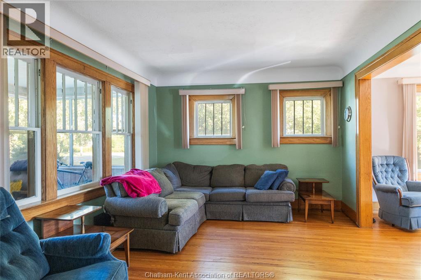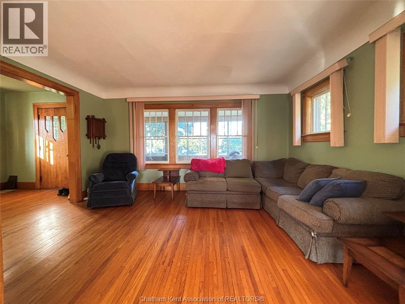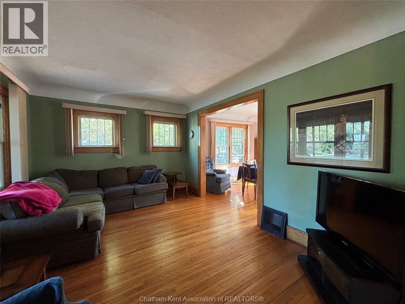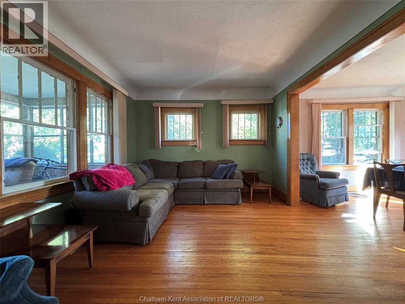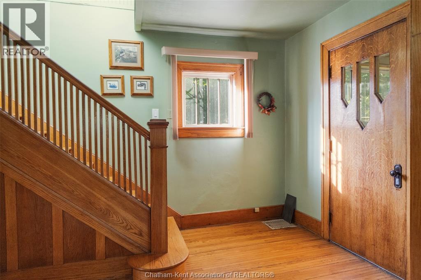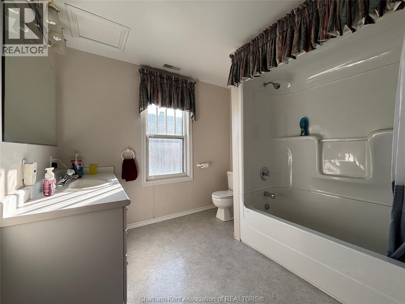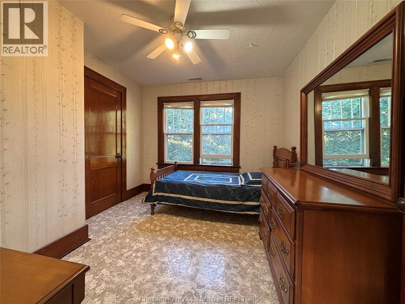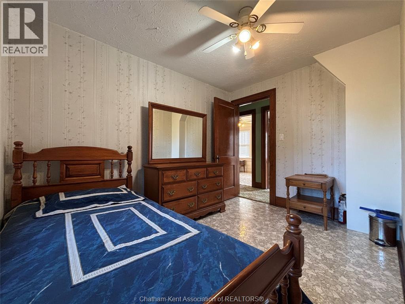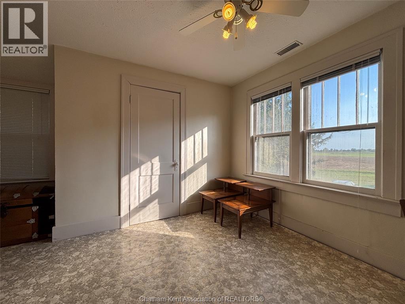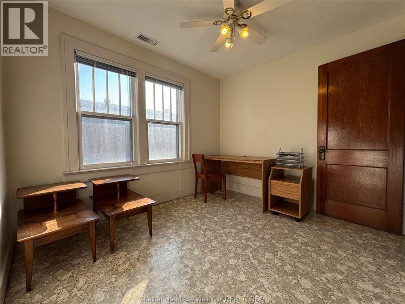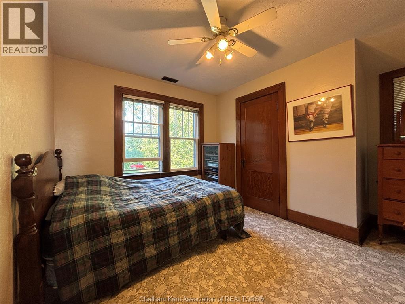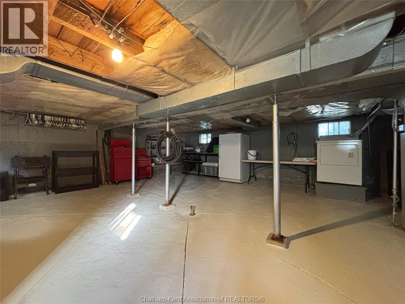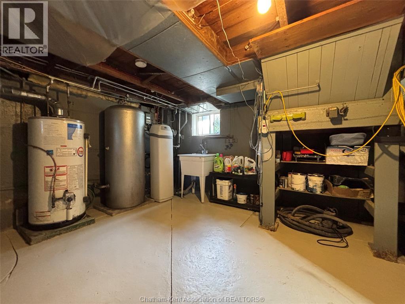18784 Erieau Road Blenheim, Ontario N0P 1A0
$324,999
Country living at an affordable price! Just 6 minutes to Erieau and 9 minutes to Blenheim, this charming 3-bedroom, 1-bath home is full of character. Nearly a century old, it features hardwood floors, a beautiful wood staircase, and a welcoming screened-in front porch. All three bedrooms and the bathroom are thoughtfully located on the upper level. The dining room opens to the living room, creating a perfect space for hosting and entertaining. The dining room also features French doors that lead to a deck overlooking the backyard. A spacious unfinished basement provides plenty of storage. This home is set on a lovely lot with mature trees and includes a handy storage shed. This house needs some work but has potential to be the perfect family home. Call or text today to schedule your private viewing. (id:50886)
Property Details
| MLS® Number | 25023333 |
| Property Type | Single Family |
| Features | Gravel Driveway |
Building
| Bathroom Total | 1 |
| Bedrooms Above Ground | 3 |
| Bedrooms Total | 3 |
| Appliances | Refrigerator, Stove |
| Constructed Date | 1928 |
| Construction Style Attachment | Detached |
| Cooling Type | Central Air Conditioning |
| Exterior Finish | Aluminum/vinyl |
| Flooring Type | Hardwood, Cushion/lino/vinyl |
| Foundation Type | Block |
| Heating Fuel | Natural Gas |
| Heating Type | Forced Air, Furnace |
| Stories Total | 2 |
| Type | House |
Land
| Acreage | No |
| Sewer | Septic System |
| Size Irregular | 140 X 115.35 / 0.374 Ac |
| Size Total Text | 140 X 115.35 / 0.374 Ac|under 1/2 Acre |
| Zoning Description | R5-1 |
Rooms
| Level | Type | Length | Width | Dimensions |
|---|---|---|---|---|
| Second Level | Bedroom | 10 ft ,11 in | 9 ft ,4 in | 10 ft ,11 in x 9 ft ,4 in |
| Second Level | Bedroom | 10 ft ,11 in | 9 ft ,4 in | 10 ft ,11 in x 9 ft ,4 in |
| Second Level | Bedroom | 11 ft ,4 in | 11 ft ,9 in | 11 ft ,4 in x 11 ft ,9 in |
| Second Level | 4pc Bathroom | 8 ft ,7 in | 8 ft ,4 in | 8 ft ,7 in x 8 ft ,4 in |
| Basement | Utility Room | 22 ft ,4 in | 22 ft ,4 in | 22 ft ,4 in x 22 ft ,4 in |
| Main Level | Mud Room | 21 ft ,4 in | 7 ft ,4 in | 21 ft ,4 in x 7 ft ,4 in |
| Main Level | Foyer | 11 ft | 8 ft ,2 in | 11 ft x 8 ft ,2 in |
| Main Level | Living Room | 14 ft ,8 in | 11 ft | 14 ft ,8 in x 11 ft |
| Main Level | Dining Room | 12 ft ,1 in | 11 ft ,8 in | 12 ft ,1 in x 11 ft ,8 in |
| Main Level | Kitchen | 11 ft ,9 in | 8 ft ,5 in | 11 ft ,9 in x 8 ft ,5 in |
https://www.realtor.ca/real-estate/28861170/18784-erieau-road-blenheim
Contact Us
Contact us for more information
Jordan Bardoel
Sales Person
53 St Clair St
Chatham, Ontario N7L 3H8
(519) 351-1600
www.century21maplecity.com/

