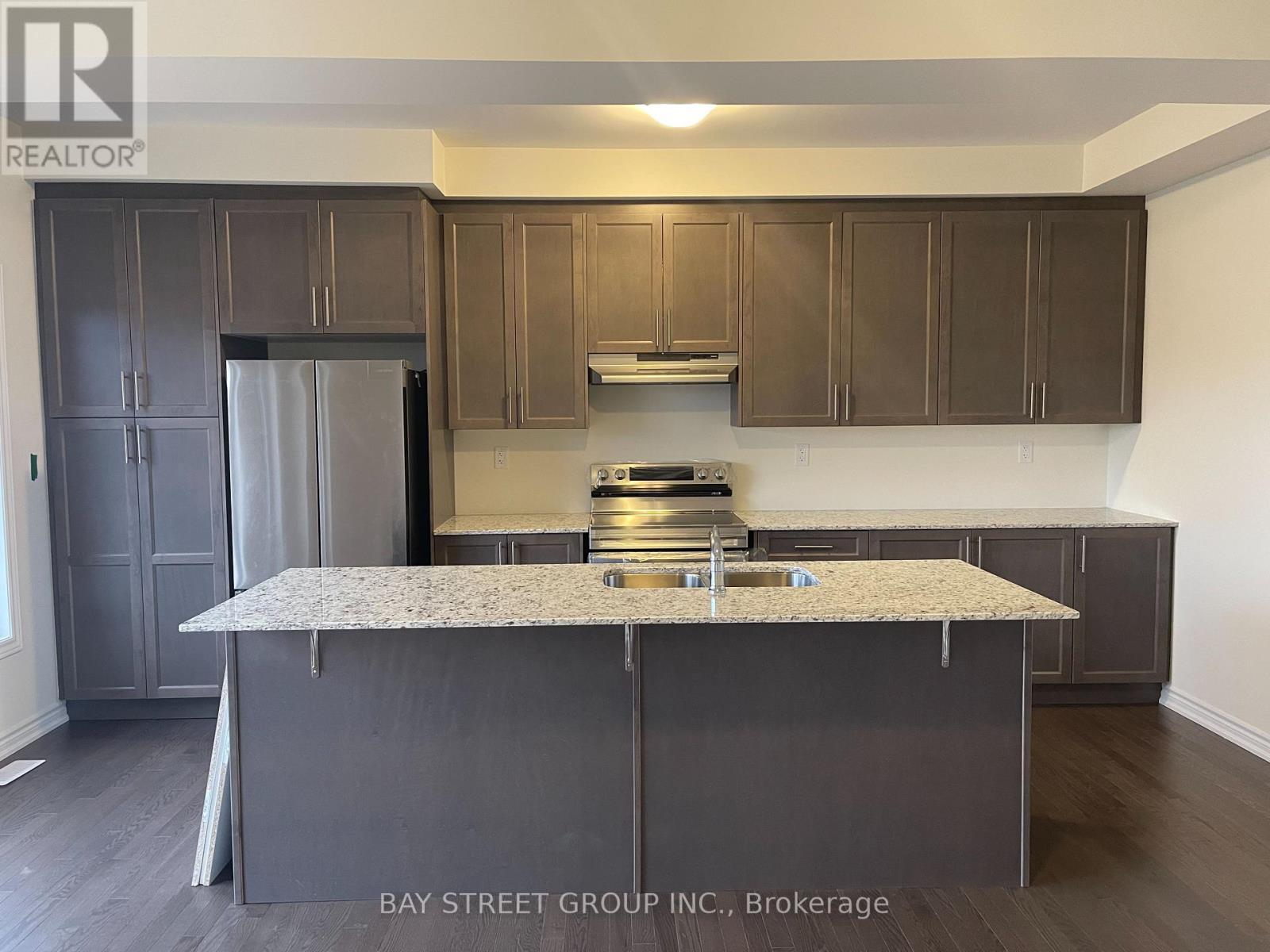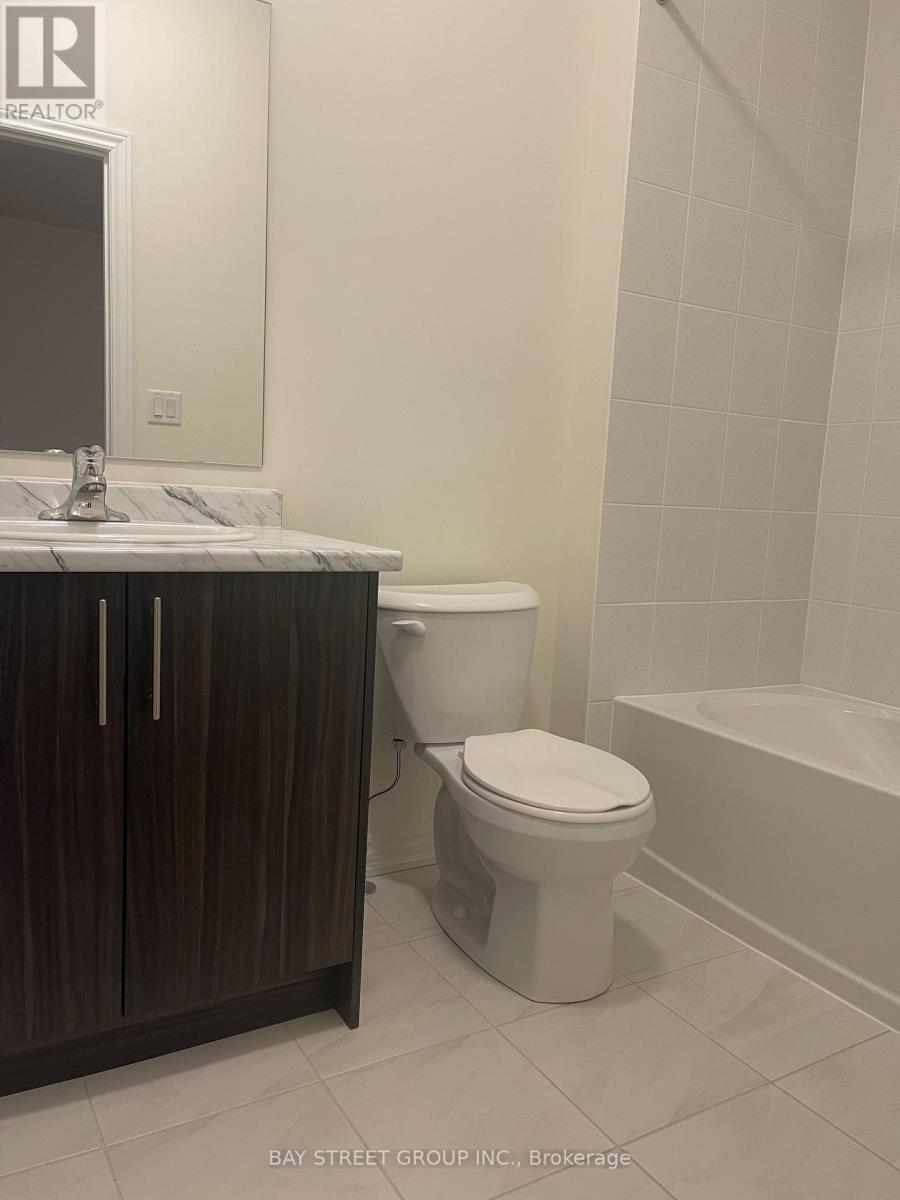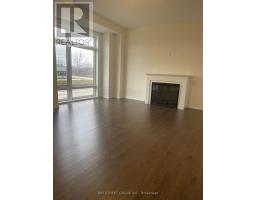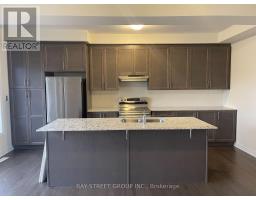1879 Fifth Concession Road Pickering, Ontario L1Y 0B3
4 Bedroom
4 Bathroom
1999.983 - 2499.9795 sqft
Fireplace
Central Air Conditioning
Forced Air
$3,400 Monthly
Brand new townhouse in North Pickering for rent. 4 Bedrooms with one ensuit bedroom on the ground floor. Big windows at living room w/fireplace. Open concept kitchen with all stainless steel appliances and quartz counter top. 3 bedrooms at upper level. Spacious primary bedroom with 5 pieces ensuit bathroom. Close to hwy 7 and 407. (id:50886)
Property Details
| MLS® Number | E11907282 |
| Property Type | Single Family |
| Community Name | Rural Pickering |
| Features | Lane, In Suite Laundry |
| ParkingSpaceTotal | 3 |
Building
| BathroomTotal | 4 |
| BedroomsAboveGround | 4 |
| BedroomsTotal | 4 |
| Appliances | Dishwasher, Dryer, Refrigerator, Stove, Washer |
| BasementType | Full |
| ConstructionStyleAttachment | Attached |
| CoolingType | Central Air Conditioning |
| ExteriorFinish | Brick |
| FireplacePresent | Yes |
| FlooringType | Hardwood |
| FoundationType | Poured Concrete |
| HalfBathTotal | 1 |
| HeatingFuel | Natural Gas |
| HeatingType | Forced Air |
| StoriesTotal | 3 |
| SizeInterior | 1999.983 - 2499.9795 Sqft |
| Type | Row / Townhouse |
| UtilityWater | Municipal Water |
Parking
| Garage |
Land
| Acreage | No |
| Sewer | Sanitary Sewer |
Rooms
| Level | Type | Length | Width | Dimensions |
|---|---|---|---|---|
| Third Level | Bedroom 2 | 3.04 m | 3.04 m | 3.04 m x 3.04 m |
| Third Level | Bedroom 3 | 3.04 m | 2.62 m | 3.04 m x 2.62 m |
| Third Level | Primary Bedroom | 5.18 m | 3.35 m | 5.18 m x 3.35 m |
| Main Level | Dining Room | 5.43 m | 3.41 m | 5.43 m x 3.41 m |
| Main Level | Family Room | 5.49 m | 4.02 m | 5.49 m x 4.02 m |
| Main Level | Kitchen | 5.49 m | 2.26 m | 5.49 m x 2.26 m |
| Ground Level | Bedroom | 3.41 m | 2.8 m | 3.41 m x 2.8 m |
https://www.realtor.ca/real-estate/27766720/1879-fifth-concession-road-pickering-rural-pickering
Interested?
Contact us for more information
Frank Sun
Salesperson
Bay Street Group Inc.
8300 Woodbine Ave Ste 500
Markham, Ontario L3R 9Y7
8300 Woodbine Ave Ste 500
Markham, Ontario L3R 9Y7

































