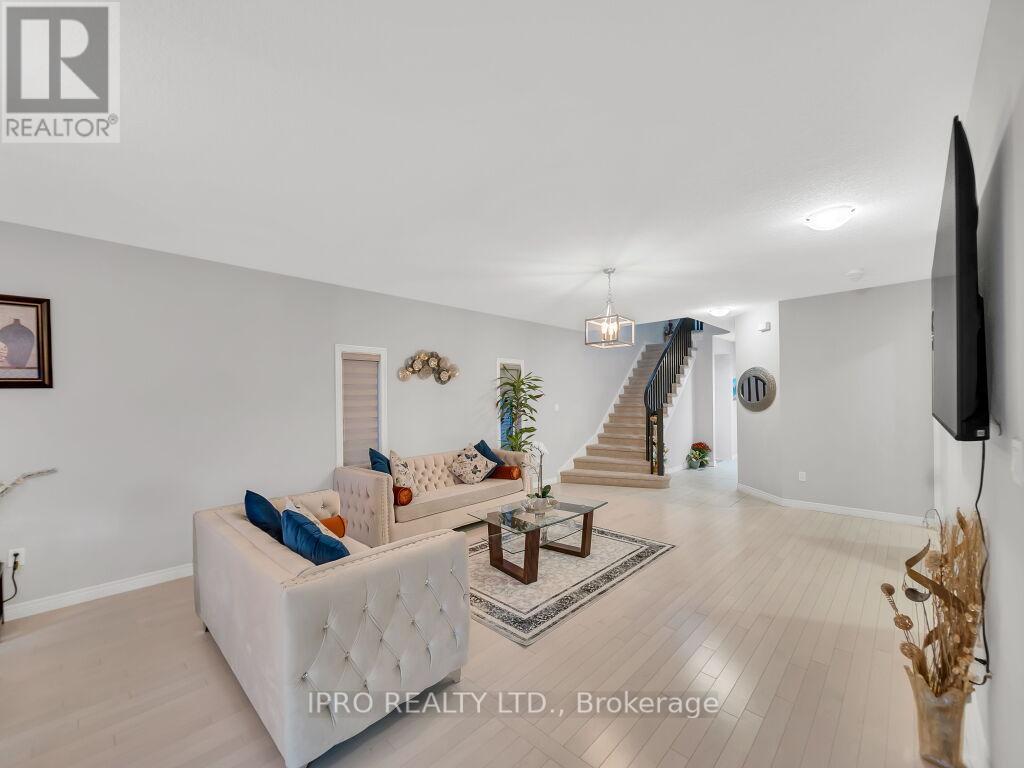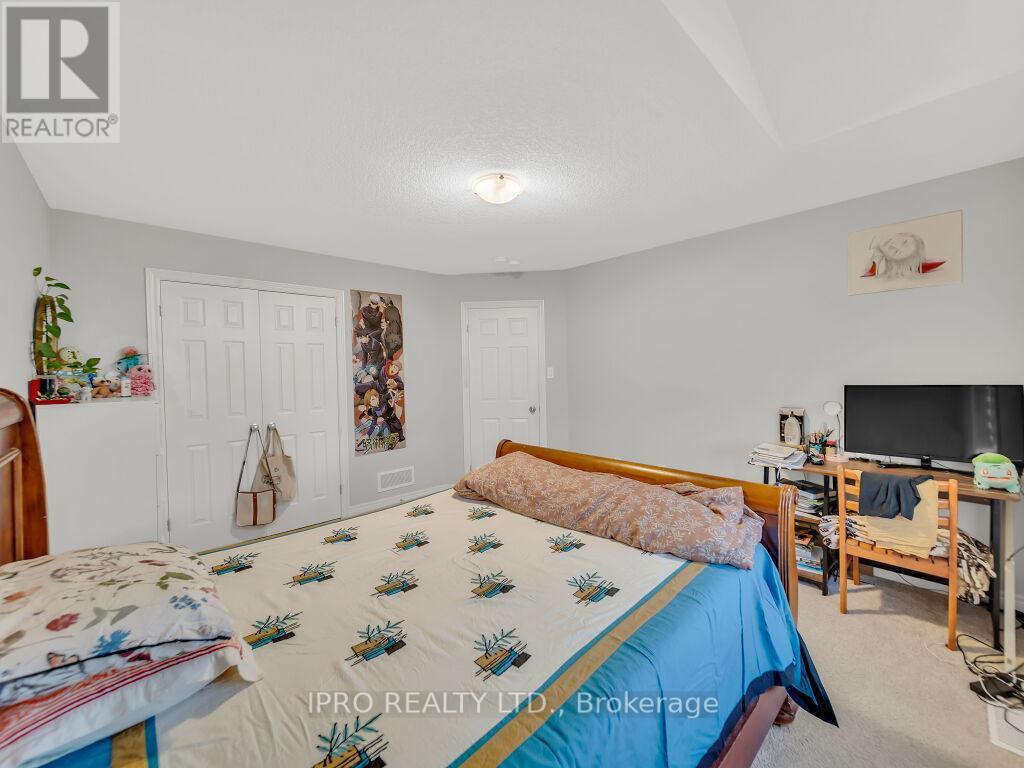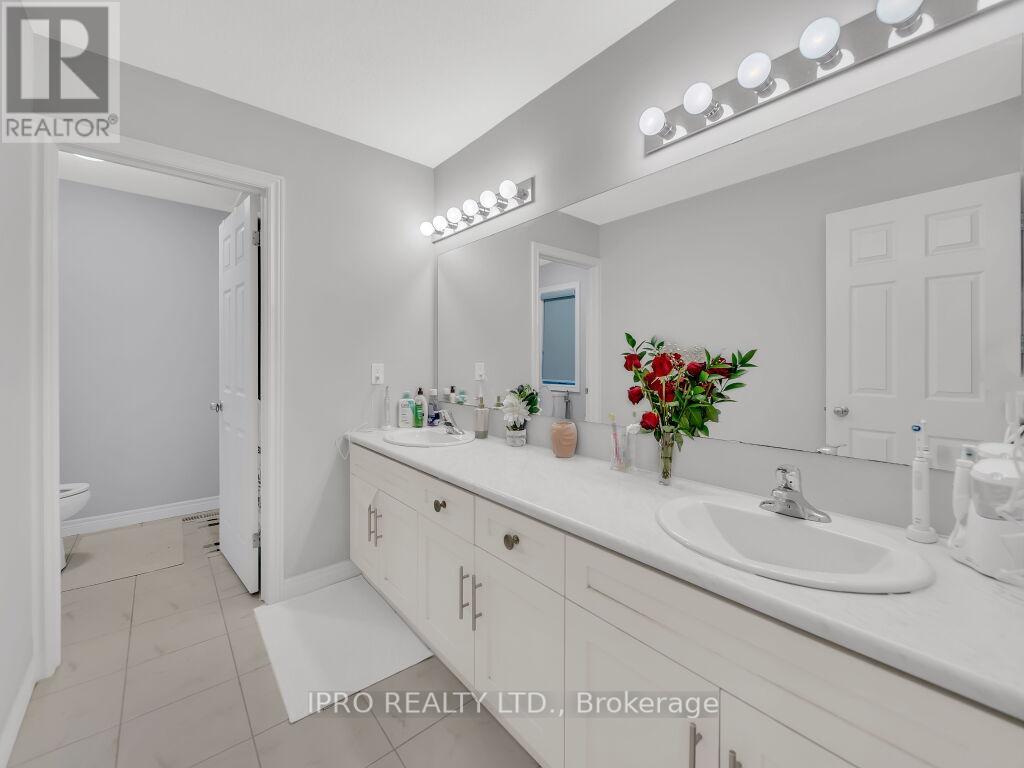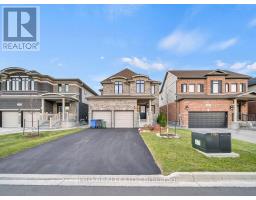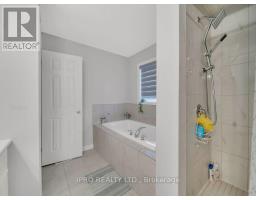188 Ambrous Crescent Guelph, Ontario N1G 0G3
$1,349,900
Introducing you to beautiful bright spacious 4 bedroom 2.5 Bath newer detached house with many upgrades on the main level of the house. Main floor has 9ft ceiling and has open concept kitchen and living area. Features convenience of office room on the main floor. Hardwood flooring in living, dining and Office. High End appliances installed in the kitchen. Contemporary high end light fixtures in hallway, dining room and living room. Also you get already fenced back yard with this newer house. Ultra Quiet Belt Drive Garage Door Opener with Wi-Fi is installed. Black color windows and main entrance door enhance the exterior outlook of the house. Culligan water system is installed. Don't miss this one. (id:50886)
Property Details
| MLS® Number | X10415225 |
| Property Type | Single Family |
| Community Name | Central East |
| AmenitiesNearBy | Park |
| EquipmentType | Water Heater |
| ParkingSpaceTotal | 6 |
| RentalEquipmentType | Water Heater |
Building
| BathroomTotal | 3 |
| BedroomsAboveGround | 4 |
| BedroomsTotal | 4 |
| Appliances | Garage Door Opener Remote(s), Dishwasher, Dryer, Garage Door Opener, Refrigerator, Stove, Washer |
| BasementDevelopment | Unfinished |
| BasementType | N/a (unfinished) |
| ConstructionStyleAttachment | Detached |
| CoolingType | Central Air Conditioning |
| ExteriorFinish | Vinyl Siding |
| FoundationType | Poured Concrete |
| HalfBathTotal | 1 |
| HeatingFuel | Natural Gas |
| HeatingType | Forced Air |
| StoriesTotal | 2 |
| SizeInterior | 1999.983 - 2499.9795 Sqft |
| Type | House |
| UtilityWater | Municipal Water |
Parking
| Attached Garage |
Land
| Acreage | No |
| LandAmenities | Park |
| Sewer | Sanitary Sewer |
| SizeDepth | 115 Ft |
| SizeFrontage | 39 Ft |
| SizeIrregular | 39 X 115 Ft |
| SizeTotalText | 39 X 115 Ft|under 1/2 Acre |
| ZoningDescription | Rl.2-8 |
Rooms
| Level | Type | Length | Width | Dimensions |
|---|---|---|---|---|
| Second Level | Primary Bedroom | 3.9624 m | 5.4864 m | 3.9624 m x 5.4864 m |
| Second Level | Bedroom | 3.429 m | 3.5306 m | 3.429 m x 3.5306 m |
| Second Level | Bedroom 2 | 3.5052 m | 3.4798 m | 3.5052 m x 3.4798 m |
| Second Level | Bedroom 3 | 4.191 m | 3.8862 m | 4.191 m x 3.8862 m |
| Second Level | Bathroom | Measurements not available | ||
| Second Level | Bathroom | Measurements not available | ||
| Main Level | Office | 2.4892 m | 2.5146 m | 2.4892 m x 2.5146 m |
| Main Level | Kitchen | 2.5654 m | 4.0386 m | 2.5654 m x 4.0386 m |
| Main Level | Great Room | 4.2672 m | 4.6228 m | 4.2672 m x 4.6228 m |
| Main Level | Dining Room | 4.1402 m | 3.3782 m | 4.1402 m x 3.3782 m |
Utilities
| Cable | Installed |
| Sewer | Installed |
https://www.realtor.ca/real-estate/27633379/188-ambrous-crescent-guelph-central-east-central-east
Interested?
Contact us for more information
Jas Sahni
Salesperson
55 Ontario St Unit A5a Ste B
Milton, Ontario L9T 2M3








