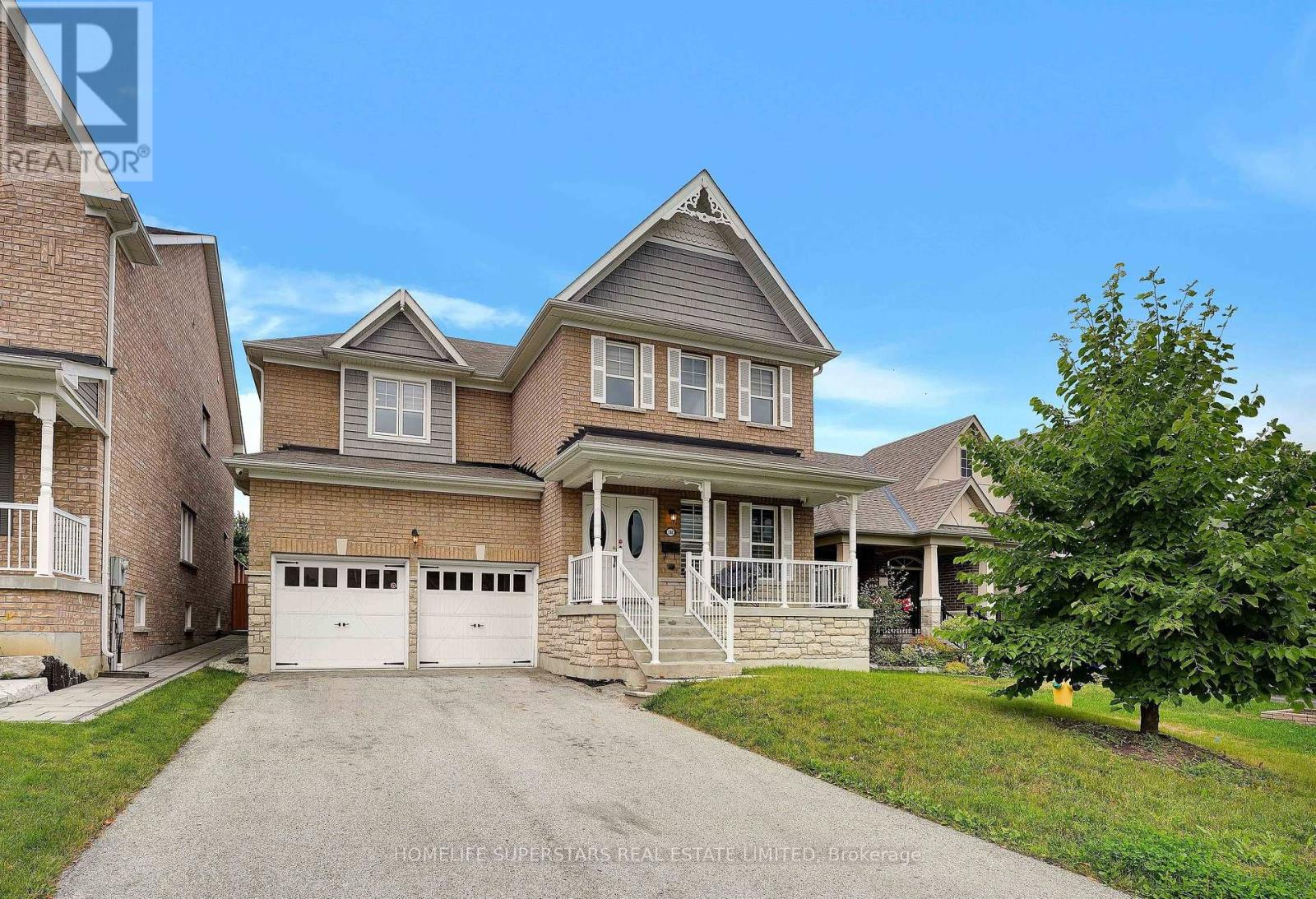188 Church Street N New Tecumseth, Ontario L0M 1J0
$3,200 Monthly
This Beautiful 5 Bedrooms and 4 Bathrooms house and sits on a 45 Ft Lot with 3000+ Sq Ft living area, Including Custom Master Bedroom, large Kitchen W/Pantry Wall And Granite Counter W/Island. Main Floor Features Large Family Room with fireplace as well as a separate office room on the main floor. The main floor also includes amazing Open Kitchen With Stainless Steel Appliances, Tons Of Countertop Space, & Bonus Breakfast Area and a convenient laundry room on the ground floor with direct access to the garage! Hardwood Floors grace throughout the house, including Upgraded Appliances, Smooth Ceiling, Pot Lights. This Beauty Has Great Curb Appeal. In a High Demand Area and conveniently close to Hwy 400, Walking Distance To Schools, Parks, Shopping And Restaurants, Extra Deep Lot, No Sidewalk On Driveway! This Beautiful house has ample room for a Growing Family in a Highly Central & Family Friendly Neighbourhood! (id:50886)
Property Details
| MLS® Number | N10423241 |
| Property Type | Single Family |
| Community Name | Alliston |
| Features | Carpet Free, In-law Suite |
| ParkingSpaceTotal | 6 |
Building
| BathroomTotal | 4 |
| BedroomsAboveGround | 5 |
| BedroomsTotal | 5 |
| Amenities | Fireplace(s) |
| BasementDevelopment | Unfinished |
| BasementType | N/a (unfinished) |
| ConstructionStyleAttachment | Detached |
| CoolingType | Central Air Conditioning |
| ExteriorFinish | Brick |
| FireplacePresent | Yes |
| FireplaceTotal | 1 |
| FoundationType | Concrete |
| HalfBathTotal | 1 |
| HeatingFuel | Natural Gas |
| HeatingType | Forced Air |
| StoriesTotal | 2 |
| SizeInterior | 2999.975 - 3499.9705 Sqft |
| Type | House |
| UtilityWater | Municipal Water |
Parking
| Garage |
Land
| Acreage | No |
| Sewer | Sanitary Sewer |
| SizeDepth | 115 Ft ,7 In |
| SizeFrontage | 45 Ft ,7 In |
| SizeIrregular | 45.6 X 115.6 Ft |
| SizeTotalText | 45.6 X 115.6 Ft |
Rooms
| Level | Type | Length | Width | Dimensions |
|---|---|---|---|---|
| Second Level | Primary Bedroom | 5.3 m | 5.05 m | 5.3 m x 5.05 m |
| Second Level | Bedroom 2 | 4.65 m | 2.64 m | 4.65 m x 2.64 m |
| Second Level | Bedroom 3 | 4.65 m | 2.87 m | 4.65 m x 2.87 m |
| Second Level | Bedroom 4 | 4.65 m | 3.89 m | 4.65 m x 3.89 m |
| Second Level | Bedroom 5 | 4.03 m | 3.96 m | 4.03 m x 3.96 m |
| Ground Level | Office | 3.3 m | 3.12 m | 3.3 m x 3.12 m |
https://www.realtor.ca/real-estate/27648354/188-church-street-n-new-tecumseth-alliston-alliston
Interested?
Contact us for more information
Naresh Kumar Dutta
Salesperson
102-23 Westmore Drive
Toronto, Ontario M9V 3Y7





















































