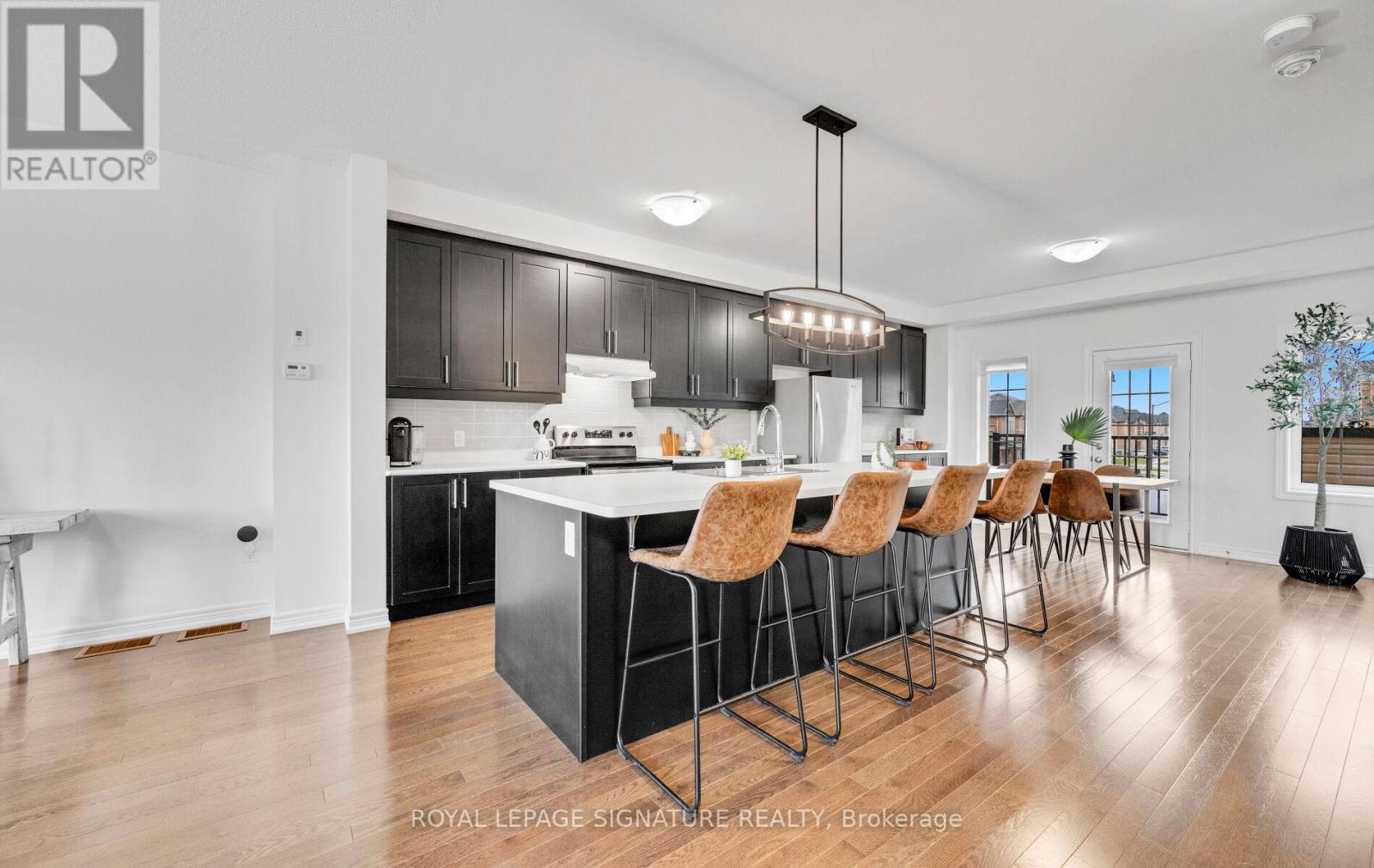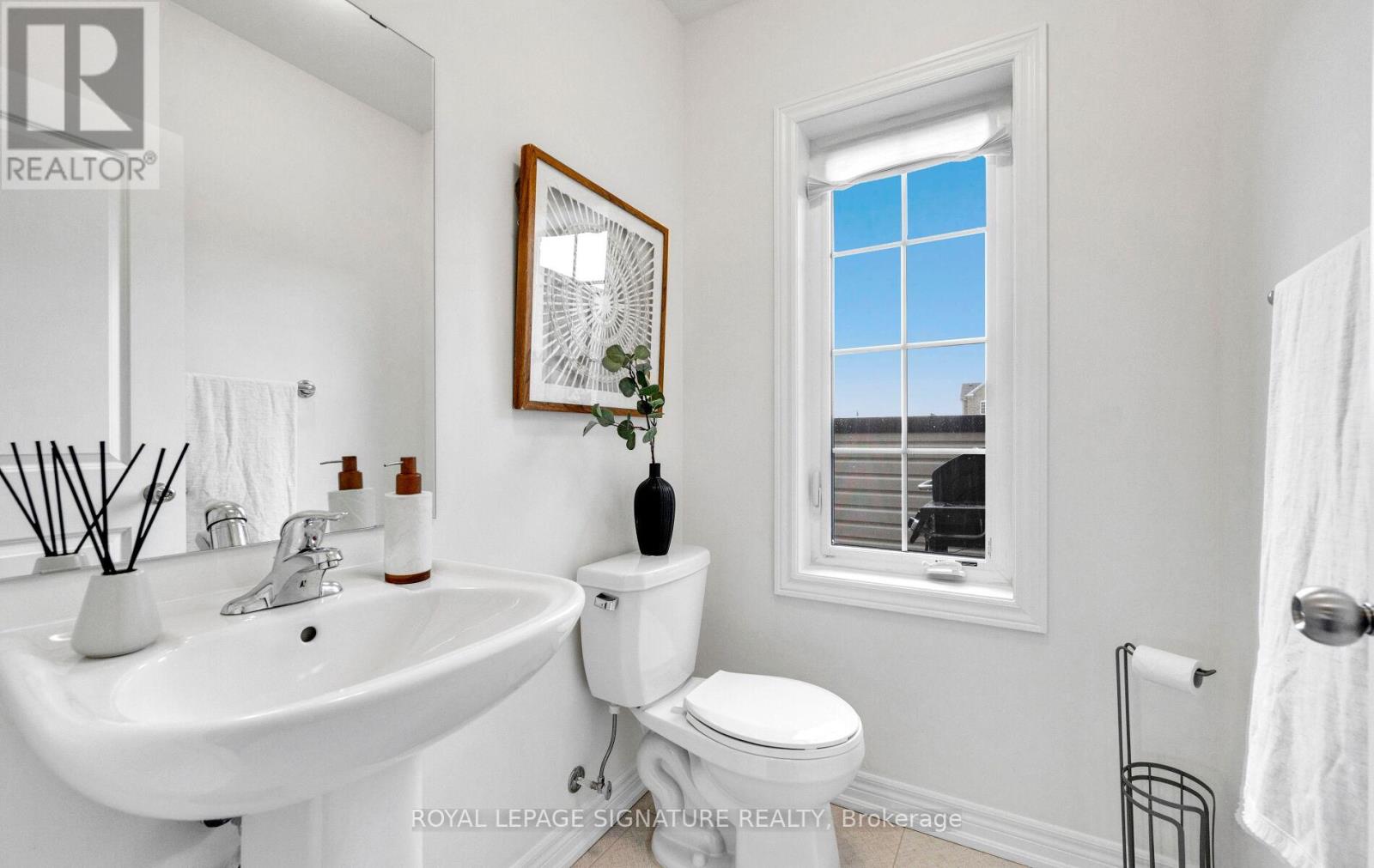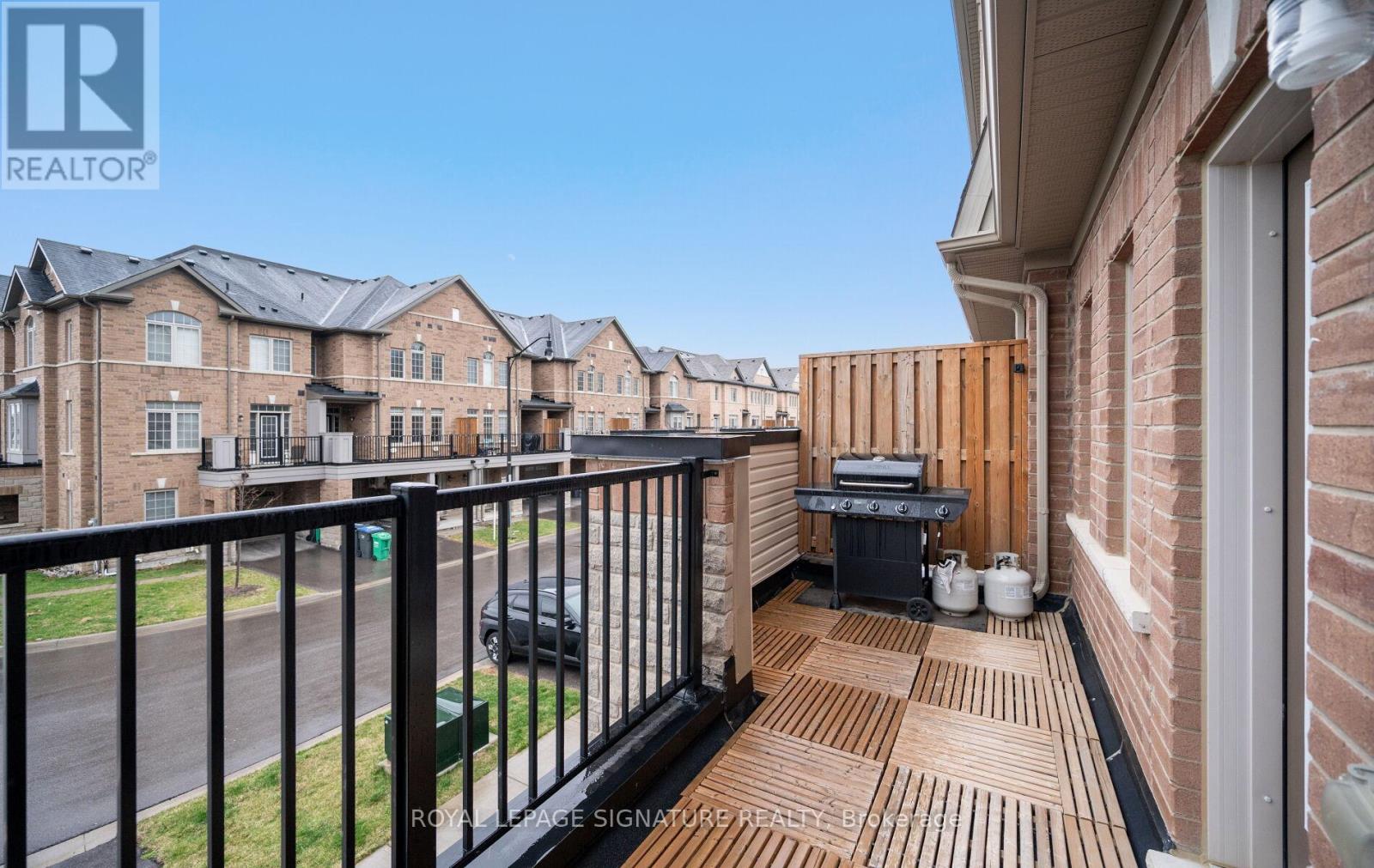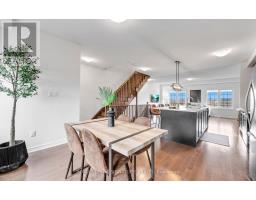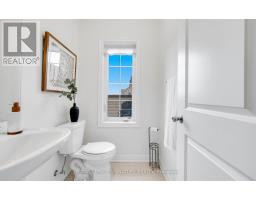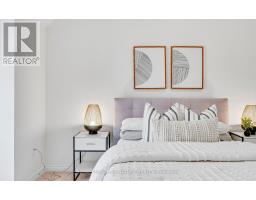188 Fruitvale Circle Brampton, Ontario L7A 5C4
$749,999
Welcome to this beautifully designed freehold townhouse nestled in the vibrant & family-friendly community of Northwest Brampton. Offering 1944 sq ft. of well-planned living space, this home combines modern comfort W/practical functionality. The main floor boasts an open-concept layout W/soaring 9-foot ceilings & a 9-foot island W/a seamless flow between the kitchen, dining & living areas perfectly suited for both entertaining & the ease of everyday living. The kitchen is thoughtfully designed W/contemporary finishes, generous counter space & ample cabinetry, making it the true heart of the home. 3 spacious bedrooms + a versatile den-ideal for a home office, nursery or additional living space. The upper-level laundry adds convenience. Located in a thriving community close to parks, schools, shopping & transit, this home offers both privacy and accessibility. A rare opportunity to own a stylish and spacious townhouse in one of Brampton's most desirable neighborhoods. (id:50886)
Property Details
| MLS® Number | W12097335 |
| Property Type | Single Family |
| Community Name | Northwest Brampton |
| Amenities Near By | Hospital, Park, Place Of Worship, Public Transit, Schools |
| Community Features | Community Centre |
| Parking Space Total | 2 |
Building
| Bathroom Total | 3 |
| Bedrooms Above Ground | 3 |
| Bedrooms Below Ground | 1 |
| Bedrooms Total | 4 |
| Age | 6 To 15 Years |
| Appliances | Dishwasher, Dryer, Stove, Washer, Refrigerator |
| Basement Development | Unfinished |
| Basement Type | N/a (unfinished) |
| Construction Style Attachment | Attached |
| Cooling Type | Central Air Conditioning |
| Exterior Finish | Brick |
| Flooring Type | Carpeted, Tile |
| Foundation Type | Poured Concrete |
| Half Bath Total | 1 |
| Heating Fuel | Natural Gas |
| Heating Type | Forced Air |
| Stories Total | 3 |
| Size Interior | 1,500 - 2,000 Ft2 |
| Type | Row / Townhouse |
| Utility Water | Municipal Water |
Parking
| Attached Garage | |
| Garage |
Land
| Acreage | No |
| Land Amenities | Hospital, Park, Place Of Worship, Public Transit, Schools |
| Sewer | Sanitary Sewer |
| Size Depth | 75 Ft ,6 In |
| Size Frontage | 19 Ft ,8 In |
| Size Irregular | 19.7 X 75.5 Ft |
| Size Total Text | 19.7 X 75.5 Ft |
| Zoning Description | Residential |
Rooms
| Level | Type | Length | Width | Dimensions |
|---|---|---|---|---|
| Second Level | Kitchen | 5.78 m | 10.82 m | 5.78 m x 10.82 m |
| Second Level | Dining Room | 4.22 m | 2.13 m | 4.22 m x 2.13 m |
| Second Level | Living Room | 5.78 m | 4 m | 5.78 m x 4 m |
| Second Level | Bathroom | 1.46 m | 1.67 m | 1.46 m x 1.67 m |
| Third Level | Primary Bedroom | 3.31 m | 4.76 m | 3.31 m x 4.76 m |
| Third Level | Bedroom 2 | 3.31 m | 4 m | 3.31 m x 4 m |
| Third Level | Bedroom 3 | 2.83 m | 2 m | 2.83 m x 2 m |
| Third Level | Bathroom | 3.31 m | 1.48 m | 3.31 m x 1.48 m |
| Main Level | Den | 5.85 m | 2.76 m | 5.85 m x 2.76 m |
Utilities
| Cable | Available |
| Sewer | Available |
Contact Us
Contact us for more information
Nishqa Pereira
Salesperson
(647) 679-6474
www.realtornishqa.ca/
www.facebook.com/profile.php?id=518495685
www.linkedin.com/in/nishqa-pereira-martins-ba114381/
4711 Yonge St Unit C 10/fl
Toronto, Ontario M2N 6K8
(866) 530-7737
(647) 849-3180













