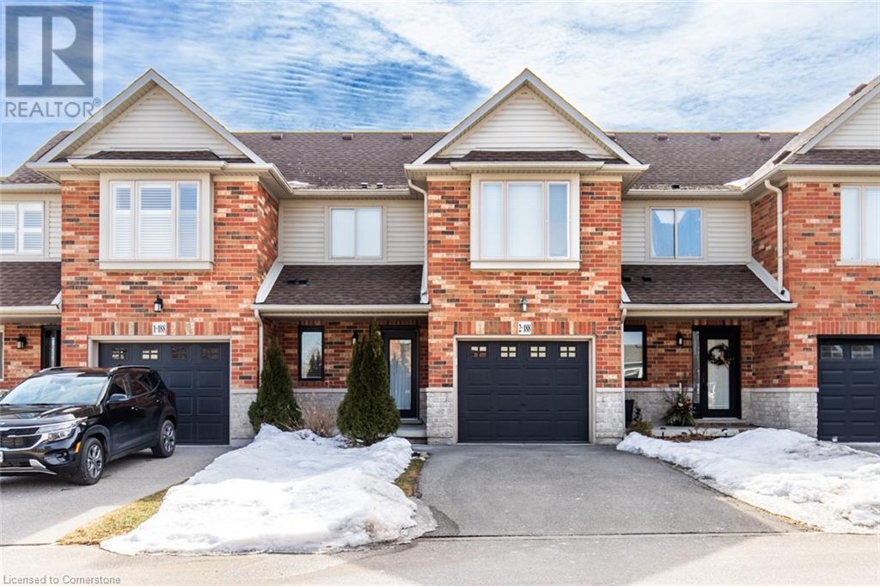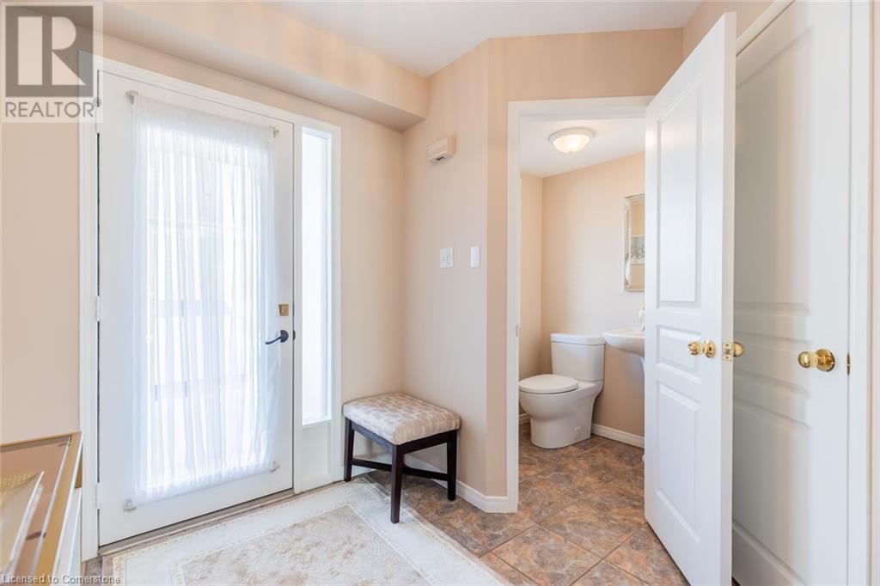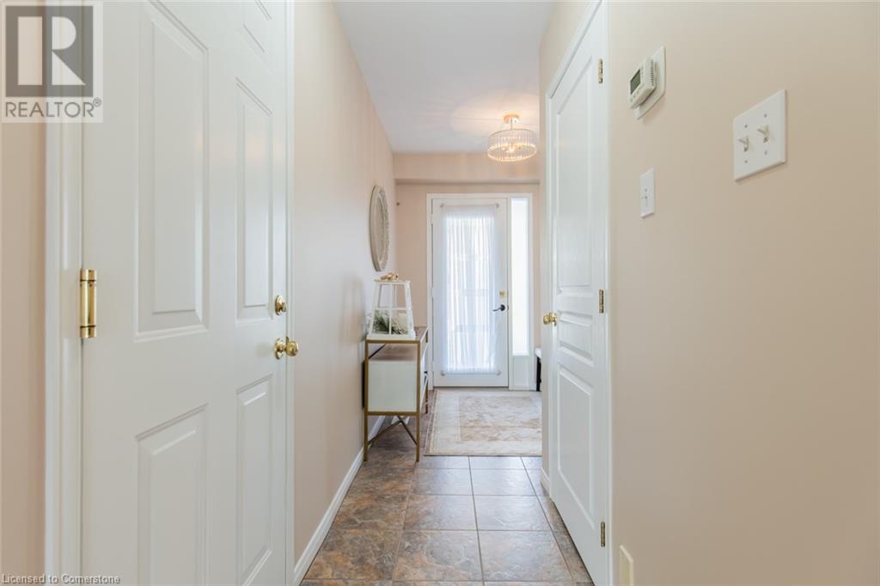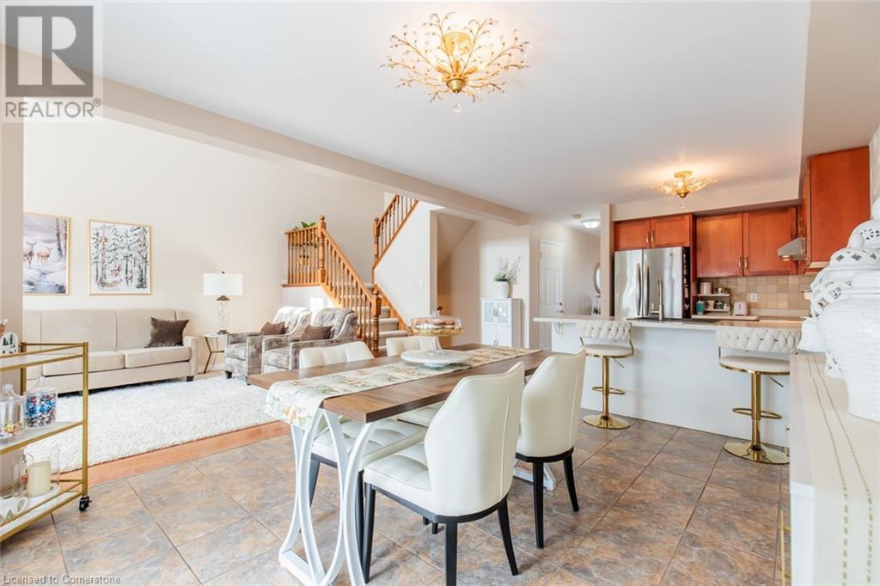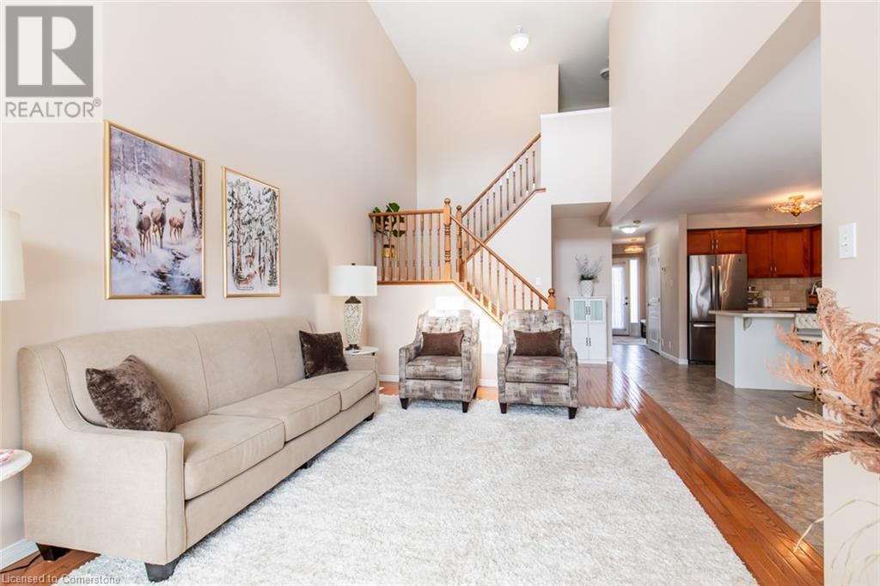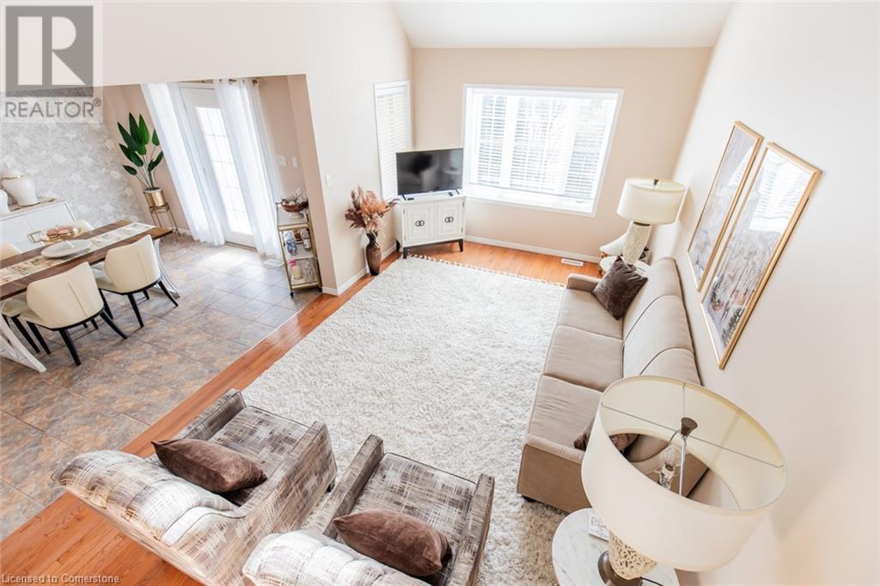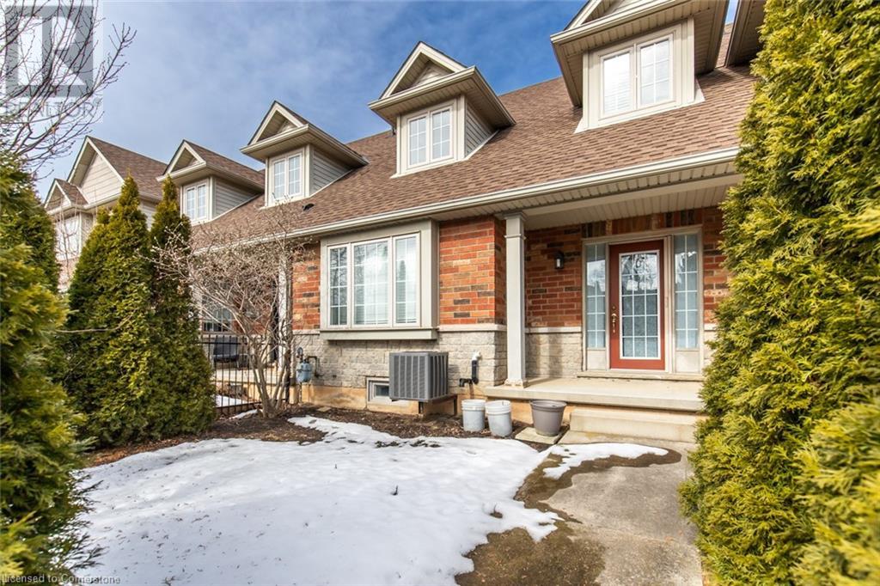188 Livingston Avenue Unit# 2 Grimsby, Ontario L3M 5R7
$699,000
This beautifully updated 3-bedroom, 2.5-bathroom townhouse offers over 2,000 sq. ft. of bright, open-concept living space in a prime Grimsby location. Updates include freshly painted walls, doors, and trim, new countertops, and new carpet on the second level. The modern kitchen with stainless steel appliances flows into a stunning living room with a vaulted ceiling. The main-level laundry adds convenience, while upstairs, the primary suite boasts a walk-in closet and ensuite. Located close to parks, schools, shopping, and highways. Don’t miss out—schedule your showing today! (id:50886)
Property Details
| MLS® Number | 40704972 |
| Property Type | Single Family |
| Amenities Near By | Hospital, Park, Place Of Worship, Schools |
| Community Features | Quiet Area |
| Parking Space Total | 2 |
Building
| Bathroom Total | 2 |
| Bedrooms Above Ground | 2 |
| Bedrooms Below Ground | 1 |
| Bedrooms Total | 3 |
| Appliances | Central Vacuum, Dryer, Refrigerator, Hood Fan |
| Architectural Style | 2 Level |
| Basement Development | Finished |
| Basement Type | Full (finished) |
| Constructed Date | 2005 |
| Construction Style Attachment | Attached |
| Cooling Type | Central Air Conditioning |
| Exterior Finish | Brick, Vinyl Siding |
| Foundation Type | Poured Concrete |
| Half Bath Total | 1 |
| Heating Type | Forced Air |
| Stories Total | 2 |
| Size Interior | 2,414 Ft2 |
| Type | Row / Townhouse |
| Utility Water | Municipal Water |
Parking
| Attached Garage |
Land
| Access Type | Highway Access, Highway Nearby |
| Acreage | No |
| Land Amenities | Hospital, Park, Place Of Worship, Schools |
| Sewer | Municipal Sewage System |
| Size Depth | 96 Ft |
| Size Frontage | 24 Ft |
| Size Total Text | Under 1/2 Acre |
| Zoning Description | Rm1 |
Rooms
| Level | Type | Length | Width | Dimensions |
|---|---|---|---|---|
| Second Level | Bedroom | 11'8'' x 17'0'' | ||
| Second Level | 4pc Bathroom | 5'1'' x 8'5'' | ||
| Second Level | Primary Bedroom | 13'6'' x 14'6'' | ||
| Basement | Cold Room | 11'2'' x 4'6'' | ||
| Basement | Recreation Room | 11'9'' x 19'3'' | ||
| Basement | Bedroom | 10'6'' x 17'4'' | ||
| Main Level | 2pc Bathroom | 4'6'' x 4'8'' | ||
| Main Level | Dining Room | 11'6'' x 12'7'' | ||
| Main Level | Family Room | 11'6'' x 17'6'' | ||
| Main Level | Kitchen | 11'6'' x 10'5'' |
https://www.realtor.ca/real-estate/28002537/188-livingston-avenue-unit-2-grimsby
Contact Us
Contact us for more information
Denis Ibrahimagic
Salesperson
502 Brant Street Unit 1a
Burlington, Ontario L7R 2G4
(905) 631-8118
Maja Ibrahimagic
Salesperson
502 Brant Street
Burlington, Ontario L7R 2G4
(905) 631-8118

