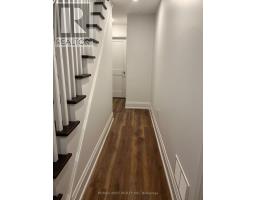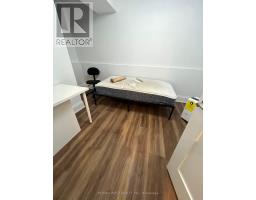188 Mutual Street Toronto, Ontario M5B 2B3
5 Bedroom
2 Bathroom
699.9943 - 1099.9909 sqft
Central Air Conditioning
Forced Air
$4,800 Monthly
Located Just Behind The Ryerson, Walking Distance To The University Of Toronto, Hospitals, Shopping, Financial District, T.T.C. Tenant pays for hydro. The unit recently paint. (id:50886)
Property Details
| MLS® Number | C10233420 |
| Property Type | Single Family |
| Community Name | Church-Yonge Corridor |
| AmenitiesNearBy | Public Transit, Schools |
Building
| BathroomTotal | 2 |
| BedroomsAboveGround | 2 |
| BedroomsBelowGround | 3 |
| BedroomsTotal | 5 |
| Amenities | Separate Electricity Meters |
| BasementFeatures | Walk-up |
| BasementType | N/a |
| ConstructionStyleAttachment | Attached |
| CoolingType | Central Air Conditioning |
| ExteriorFinish | Brick Facing |
| FlooringType | Laminate |
| FoundationType | Concrete |
| HeatingFuel | Natural Gas |
| HeatingType | Forced Air |
| StoriesTotal | 3 |
| SizeInterior | 699.9943 - 1099.9909 Sqft |
| Type | Row / Townhouse |
| UtilityWater | Municipal Water |
Parking
| Street |
Land
| Acreage | No |
| LandAmenities | Public Transit, Schools |
| Sewer | Sanitary Sewer |
Rooms
| Level | Type | Length | Width | Dimensions |
|---|---|---|---|---|
| Basement | Bedroom | 2.92 m | 2.77 m | 2.92 m x 2.77 m |
| Basement | Bedroom | 2.79 m | 2.84 m | 2.79 m x 2.84 m |
| Basement | Bedroom | 2.75 m | 2.77 m | 2.75 m x 2.77 m |
| Ground Level | Kitchen | 2.67 m | 2.95 m | 2.67 m x 2.95 m |
| Ground Level | Dining Room | 3.15 m | 3.38 m | 3.15 m x 3.38 m |
| Ground Level | Bedroom | 2.64 m | 3.38 m | 2.64 m x 3.38 m |
| Ground Level | Bedroom | 3.12 m | 2.77 m | 3.12 m x 2.77 m |
Utilities
| Sewer | Available |
Interested?
Contact us for more information
Trung Ly
Salesperson
Right At Home Realty
1396 Don Mills Rd Unit B-121
Toronto, Ontario M3B 0A7
1396 Don Mills Rd Unit B-121
Toronto, Ontario M3B 0A7





























