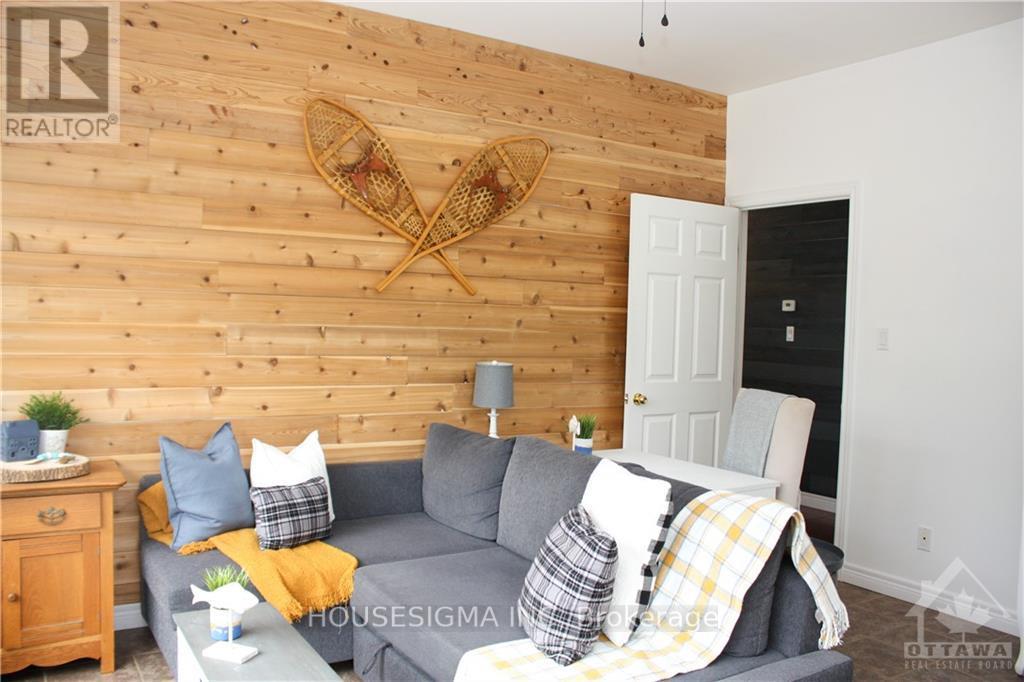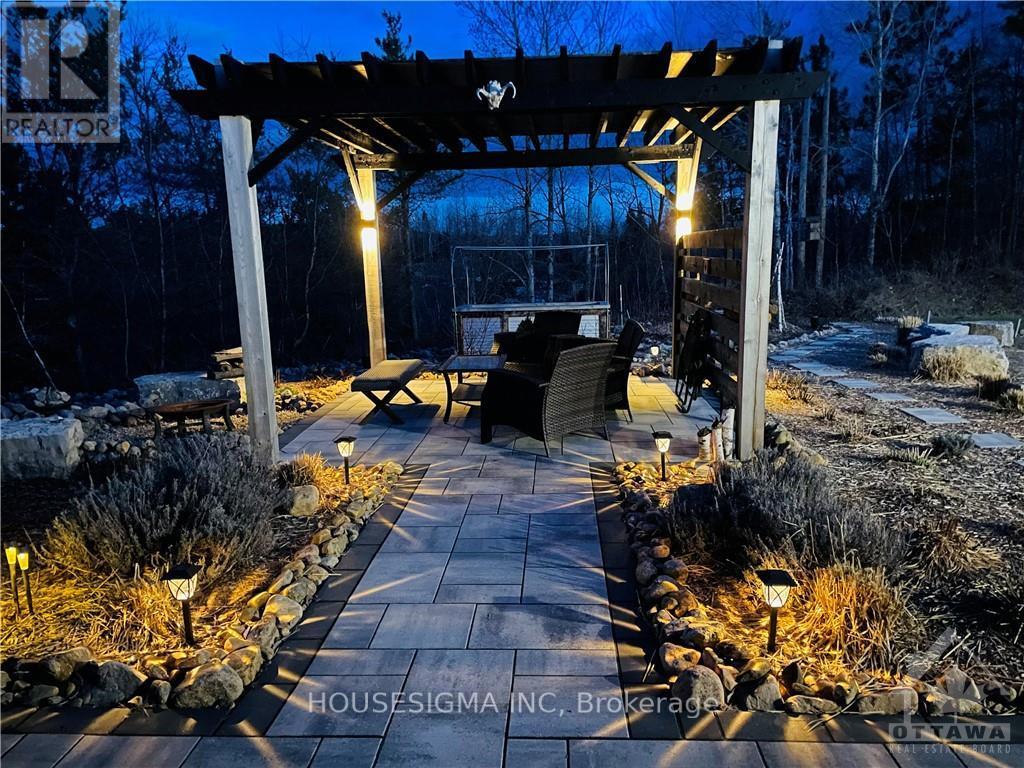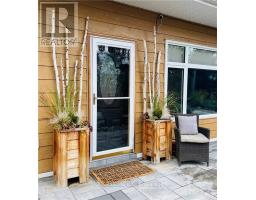188 Paugh Lake Road Madawaska Valley, Ontario K0J 1B0
$739,900
This Beautifully Renovated 3 Bed, 2 Bath Single Level Home Is Situated On A Private, Almost 3.5 Acre Plot Of Land Surrounded By Trees & Lake Drohn, & Surprisingly Located Within Walking Distance To All Barrys Bay Has To Offer-Shopping!Lake Kaminiskeg!Boat Launch!St. Francis Hospital!& So Much MoreSun Tunnels & Large South-Facing Windows Bring In An Abundance Of Sunlight Into This Home Which Boasts Many Upgrades Including A New Kitchen Complete With Granite Countertops & Stainless Steel Appliances('21); Servery/Pantry('22)Which Leads To A Coldroom; Renovated Main Bathroom('22); & Renovated Ensuite('23).The Home Also Features A Dedicated Laundry Room, Spacious Primary Bedroom With Ensuite,2 Additional Bedrooms,& An Open Concept Kitchen/Dining/Family Room With Cozy Wood Stove. Outside,The Beautifully Designed Grounds Feature Gardens, A 12x12 Pergola('21),8x10 Wooden Shed('22),& A 24x8 Private Side Deck('24) That Overlooks The Landscape & Water. There Are Also Stairs To The Lake & A Deer Trail Brings Many Animals Through The Property. The Attached One Car Garage Features An Adjacent Workshop. This Home Is Perfectly Situated Within Close Proximity To All The Valley Offers Including Renfrew County VTAC, World Class Hunting & Fishing, ATVing, Cross Country Skiing, Ice Fishing, Skidooing, Water Sports, 35 Minute Drive To Algonquin Parks East Gate, & Much More. This Home Is Ideal For Retirees Looking For One-Level Living, Young Couples Looking For Room To Grow, & Everyone In Between! Anyone Working From Home Will Enjoy The Homes Separate Side Entrance! **EXTRAS** A Great Property For Staging Or Storing All Your Motorized Fun, Such As Skidoo's/ATV's For Trails Down The Street. This One-Of-A-Kind Home Is Earth Sheltered On 2 Sides Which Means Reduced Summer & Winter Utility Bills. (id:50886)
Property Details
| MLS® Number | X9517602 |
| Property Type | Single Family |
| Neigbourhood | Madawaska Valley |
| Community Name | 570 - Madawaska Valley |
| ParkingSpaceTotal | 15 |
| Structure | Dock |
| ViewType | Direct Water View |
| WaterFrontType | Waterfront |
Building
| BathroomTotal | 2 |
| BedroomsAboveGround | 3 |
| BedroomsTotal | 3 |
| Amenities | Fireplace(s) |
| ArchitecturalStyle | Bungalow |
| ConstructionStyleAttachment | Detached |
| FireplacePresent | Yes |
| FireplaceTotal | 1 |
| FoundationType | Slab |
| StoriesTotal | 1 |
| Type | House |
Parking
| Attached Garage |
Land
| AccessType | Public Road, Private Docking |
| Acreage | Yes |
| Sewer | Septic System |
| SizeDepth | 272 Ft |
| SizeFrontage | 560 Ft |
| SizeIrregular | 560 X 272 Ft ; 1 |
| SizeTotalText | 560 X 272 Ft ; 1|2 - 4.99 Acres |
| ZoningDescription | Res |
Rooms
| Level | Type | Length | Width | Dimensions |
|---|---|---|---|---|
| Main Level | Pantry | 2.18 m | 1.93 m | 2.18 m x 1.93 m |
| Main Level | Living Room | 7.54 m | 5.68 m | 7.54 m x 5.68 m |
| Main Level | Utility Room | Measurements not available | ||
| Main Level | Kitchen | 3.47 m | 2.64 m | 3.47 m x 2.64 m |
| Main Level | Dining Room | 3.04 m | 5.68 m | 3.04 m x 5.68 m |
| Main Level | Pantry | 2.18 m | 1.93 m | 2.18 m x 1.93 m |
| Main Level | Utility Room | 1.85 m | 2.61 m | 1.85 m x 2.61 m |
| Main Level | Primary Bedroom | 5.56 m | 2.38 m | 5.56 m x 2.38 m |
| Main Level | Bedroom | 4.41 m | 4.34 m | 4.41 m x 4.34 m |
| Main Level | Bedroom | 3.25 m | 3.42 m | 3.25 m x 3.42 m |
| Main Level | Laundry Room | 3.88 m | 2.64 m | 3.88 m x 2.64 m |
| Main Level | Workshop | Measurements not available |
Interested?
Contact us for more information
Kyle Dawson
Broker
116 Albert Street, Ste 200&300
Ottawa, Ontario K1P 5G3





























































