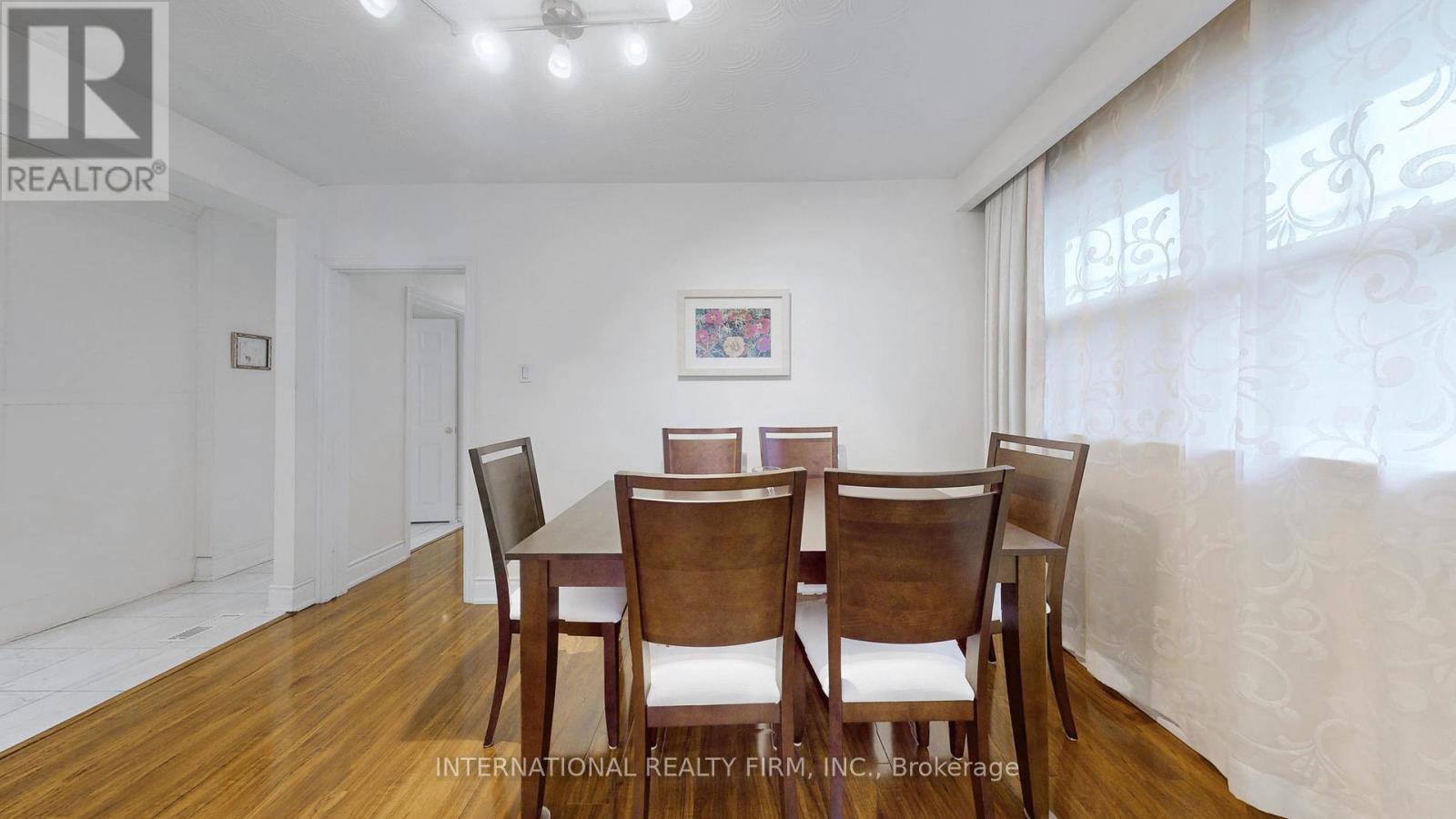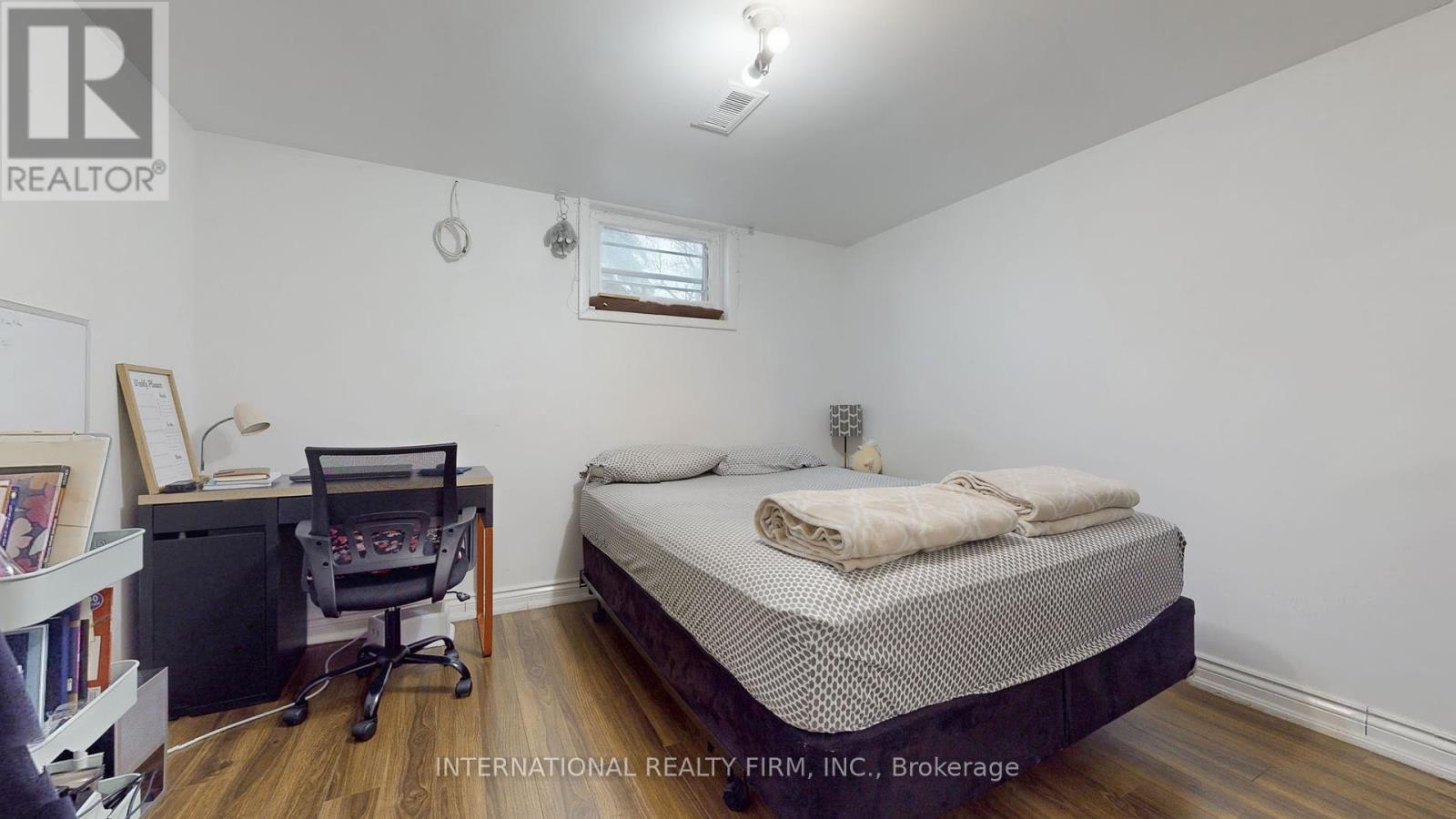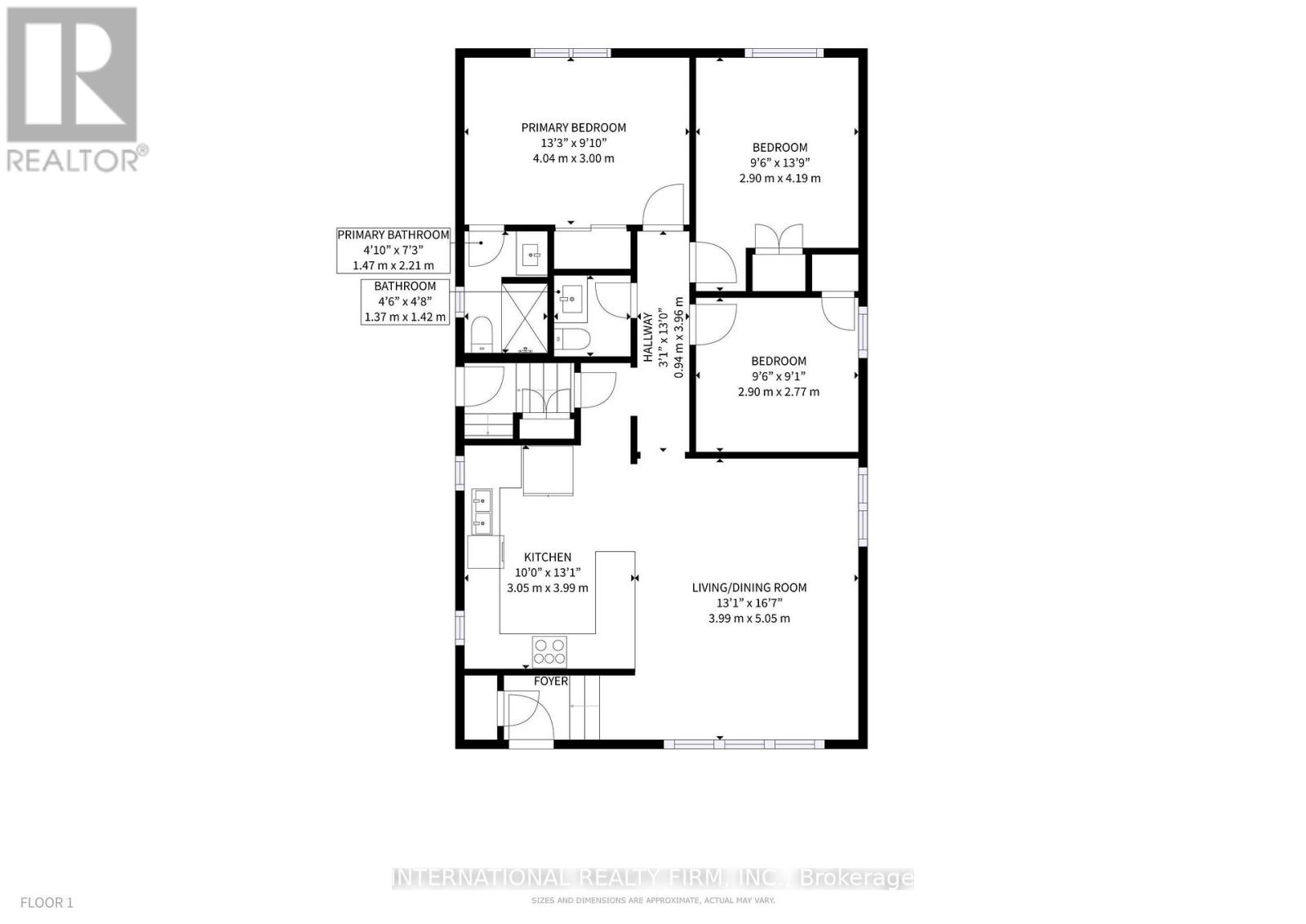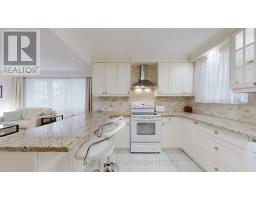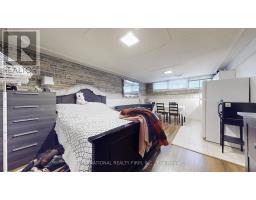188 Pleasant Avenue Toronto, Ontario M2M 1M3
$1,198,000
Welcome to this charming home nestled in a peaceful neighborhood. This residence features an open-concept living area, perfect for entertaining, with large windows that fill the home with natural light. The updated kitchen boasts white appliances, granite countertops, and ample cabinet space. The primary suite includes a spacious closet and an added ensuite bathroom. With 2 self containing apartments in the basement and separate entrance, it offers incredible potential for rental income. Conveniently located near the TTC, shopping, dining, and excellent schools, this home offers convenience and a fantastic investment opportunity. Property has lots of potential to live in, rent or build. Well Maintained. Do not miss the opportunity to make it yours! **** EXTRAS **** Elfs, 1 washe and 1 dryer, 3 stoves and 3 refrigerators, central air, HWT (owned). (id:50886)
Property Details
| MLS® Number | C11938673 |
| Property Type | Single Family |
| Community Name | Newtonbrook West |
| Features | Carpet Free, In-law Suite |
| Parking Space Total | 5 |
Building
| Bathroom Total | 4 |
| Bedrooms Above Ground | 3 |
| Bedrooms Below Ground | 2 |
| Bedrooms Total | 5 |
| Appliances | Dishwasher, Range, Refrigerator, Stove |
| Architectural Style | Bungalow |
| Basement Features | Apartment In Basement, Separate Entrance |
| Basement Type | N/a |
| Construction Style Attachment | Detached |
| Cooling Type | Central Air Conditioning |
| Exterior Finish | Brick |
| Flooring Type | Laminate, Tile |
| Half Bath Total | 1 |
| Heating Fuel | Natural Gas |
| Heating Type | Forced Air |
| Stories Total | 1 |
| Type | House |
| Utility Water | Municipal Water |
Parking
| Attached Garage |
Land
| Acreage | No |
| Sewer | Sanitary Sewer |
| Size Depth | 132 Ft |
| Size Frontage | 50 Ft |
| Size Irregular | 50 X 132 Ft |
| Size Total Text | 50 X 132 Ft |
Rooms
| Level | Type | Length | Width | Dimensions |
|---|---|---|---|---|
| Basement | Kitchen | 3.51 m | 3.02 m | 3.51 m x 3.02 m |
| Basement | Living Room | 3.51 m | 3.02 m | 3.51 m x 3.02 m |
| Basement | Living Room | 3.94 m | 3.94 m | 3.94 m x 3.94 m |
| Basement | Bedroom | 3.43 m | 3.3 m | 3.43 m x 3.3 m |
| Basement | Kitchen | 3.15 m | 3.3 m | 3.15 m x 3.3 m |
| Basement | Bedroom | 3.51 m | 2.72 m | 3.51 m x 2.72 m |
| Main Level | Living Room | 3.99 m | 5.05 m | 3.99 m x 5.05 m |
| Main Level | Dining Room | 3.99 m | 5.05 m | 3.99 m x 5.05 m |
| Main Level | Kitchen | 3.05 m | 3.99 m | 3.05 m x 3.99 m |
| Main Level | Primary Bedroom | 4.04 m | 3 m | 4.04 m x 3 m |
| Main Level | Bedroom 2 | 2.9 m | 4.19 m | 2.9 m x 4.19 m |
| Main Level | Bedroom 3 | 2.9 m | 2.77 m | 2.9 m x 2.77 m |
Contact Us
Contact us for more information
Mehdi Bernous
Salesperson
2 Sheppard Avenue East, 20th Floor
Toronto, Ontario M2N 5Y7
(647) 494-8012
(289) 475-5524
www.internationalrealtyfirm.com/





