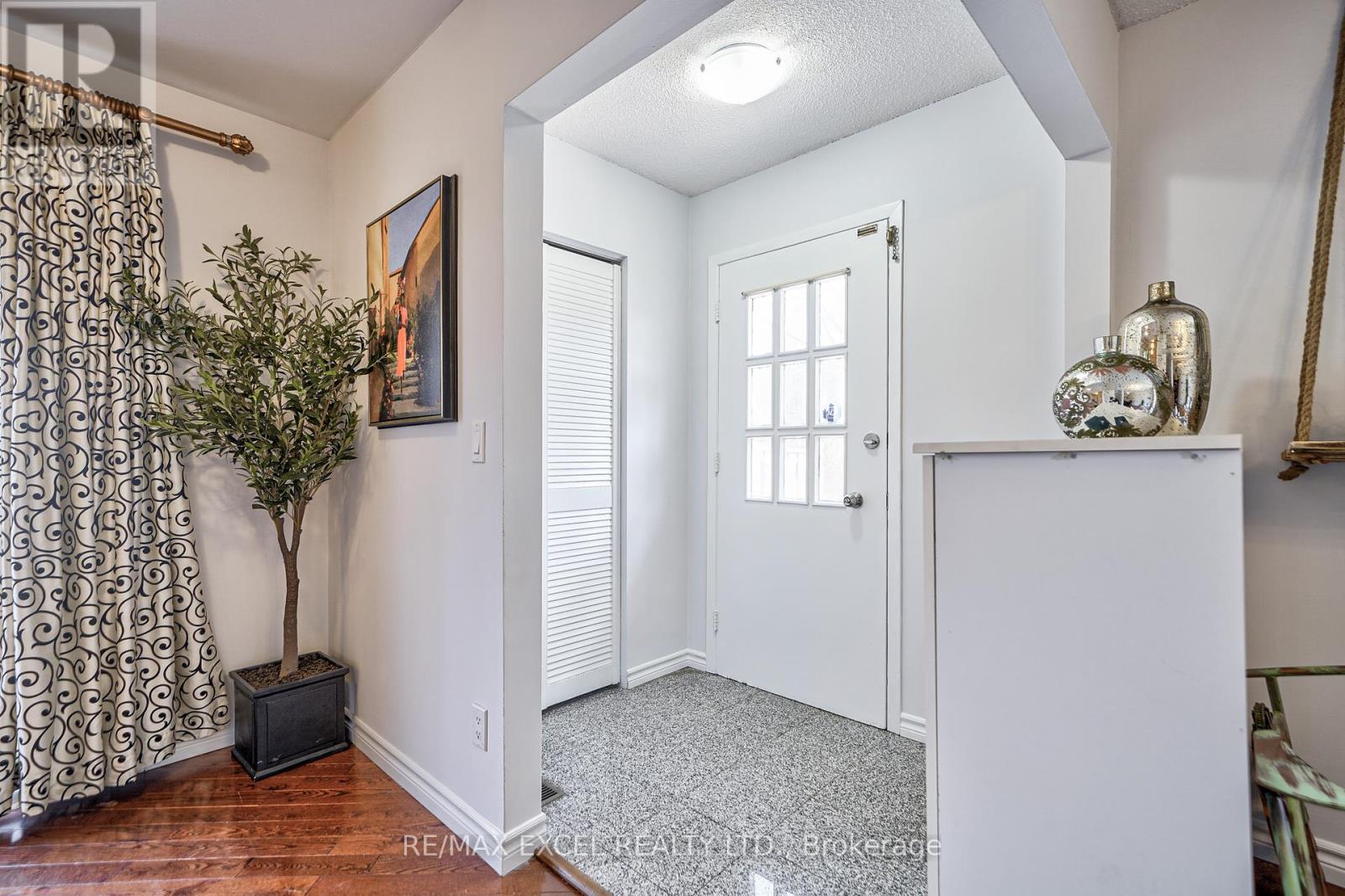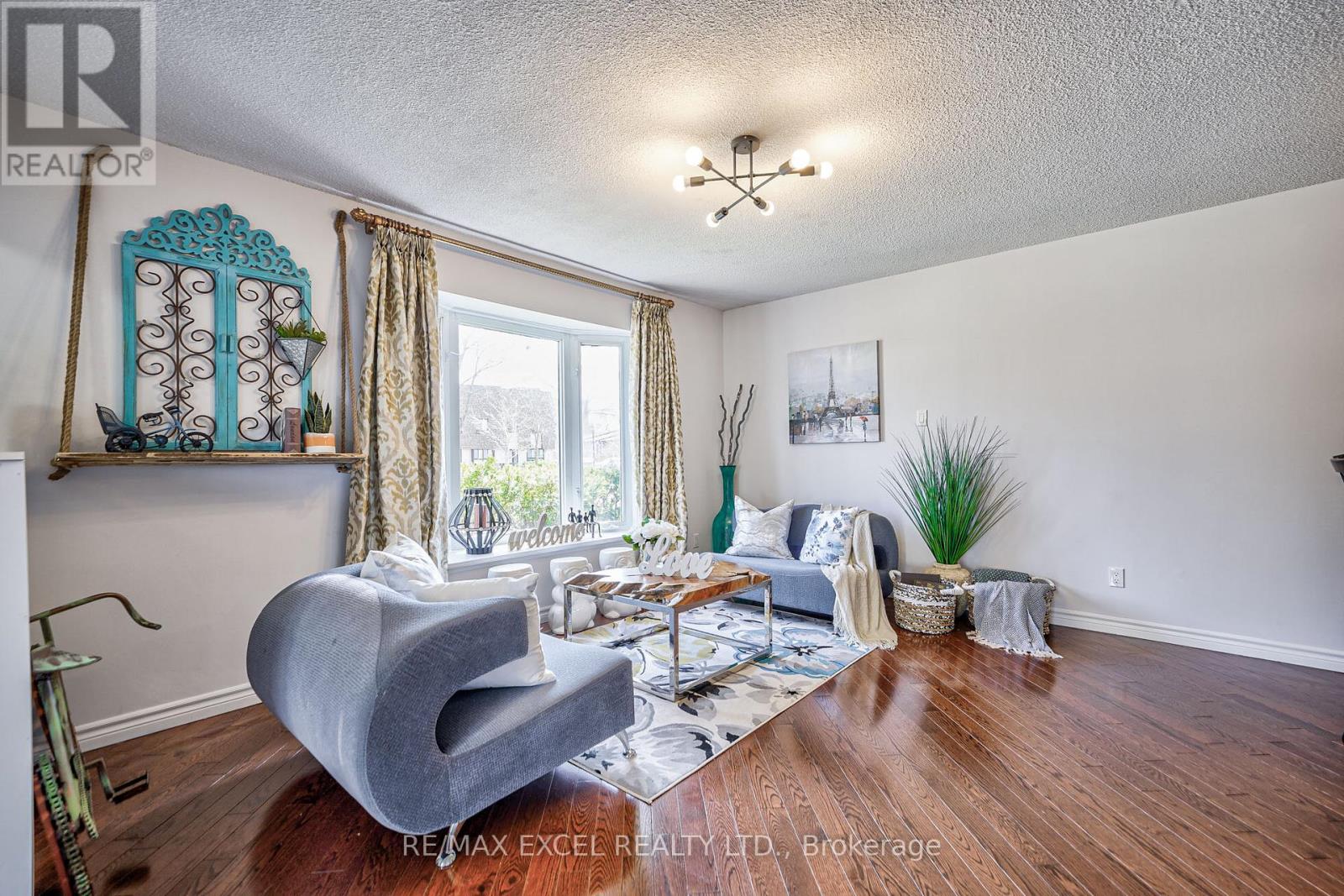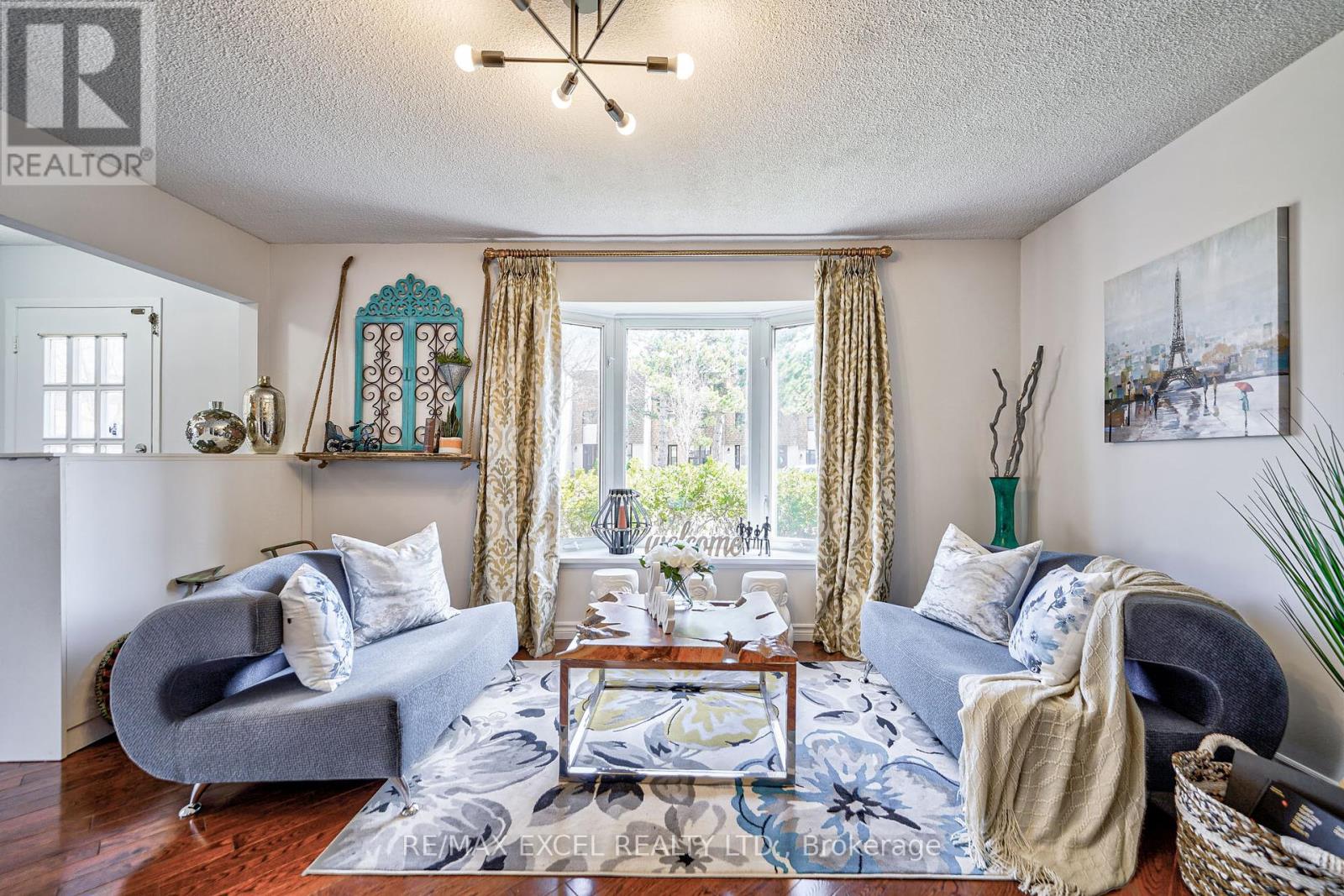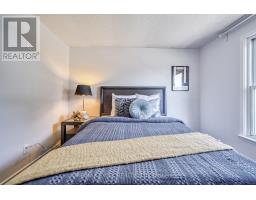188 Springhead Gardens Richmond Hill, Ontario L4C 5C6
4 Bedroom
3 Bathroom
Central Air Conditioning
Forced Air
$1,056,000
Great End Unit Townhouse Like Semi, Long and Wide Driveway Can Park 3 Cars. Stunning 4Bdrm Home With Finished Bsmt With 4 Pc Bath. New Paint, Great Family Neighborhood, In The Heart Of Richmond Hill. Close To All Amentities, Hillcrest Shopping Centre, School, Bus, Supermarket. **** EXTRAS **** New Furnace and AC 2023 (id:50886)
Property Details
| MLS® Number | N9378818 |
| Property Type | Single Family |
| Community Name | North Richvale |
| Features | Carpet Free |
| ParkingSpaceTotal | 4 |
Building
| BathroomTotal | 3 |
| BedroomsAboveGround | 4 |
| BedroomsTotal | 4 |
| Appliances | Garage Door Opener Remote(s), Water Heater, Dishwasher, Dryer, Garage Door Opener, Refrigerator, Stove, Washer, Window Coverings |
| BasementDevelopment | Finished |
| BasementType | N/a (finished) |
| ConstructionStyleAttachment | Attached |
| CoolingType | Central Air Conditioning |
| ExteriorFinish | Aluminum Siding |
| FlooringType | Hardwood |
| FoundationType | Concrete |
| HeatingFuel | Natural Gas |
| HeatingType | Forced Air |
| StoriesTotal | 2 |
| Type | Row / Townhouse |
| UtilityWater | Municipal Water |
Parking
| Garage |
Land
| Acreage | No |
| Sewer | Sanitary Sewer |
| SizeDepth | 65 Ft ,8 In |
| SizeFrontage | 45 Ft ,3 In |
| SizeIrregular | 45.33 X 65.74 Ft |
| SizeTotalText | 45.33 X 65.74 Ft |
Rooms
| Level | Type | Length | Width | Dimensions |
|---|---|---|---|---|
| Second Level | Primary Bedroom | 4.32 m | 3.97 m | 4.32 m x 3.97 m |
| Second Level | Bedroom 2 | 2.83 m | 2.7 m | 2.83 m x 2.7 m |
| Second Level | Bedroom 3 | 3.67 m | 3.27 m | 3.67 m x 3.27 m |
| Second Level | Bedroom 4 | 3.45 m | 2.67 m | 3.45 m x 2.67 m |
| Basement | Recreational, Games Room | 4.46 m | 3.13 m | 4.46 m x 3.13 m |
| Main Level | Living Room | 5.9 m | 4.59 m | 5.9 m x 4.59 m |
| Main Level | Dining Room | 5.9 m | 4.59 m | 5.9 m x 4.59 m |
| Main Level | Kitchen | 2.65 m | 2.33 m | 2.65 m x 2.33 m |
| Main Level | Eating Area | 2.2 m | 2.33 m | 2.2 m x 2.33 m |
Interested?
Contact us for more information
Perry Sun
Broker
RE/MAX Excel Realty Ltd.
50 Acadia Ave Suite 120
Markham, Ontario L3R 0B3
50 Acadia Ave Suite 120
Markham, Ontario L3R 0B3
Mike Zheng
Broker
RE/MAX Excel Realty Ltd.
50 Acadia Ave Suite 120
Markham, Ontario L3R 0B3
50 Acadia Ave Suite 120
Markham, Ontario L3R 0B3































































