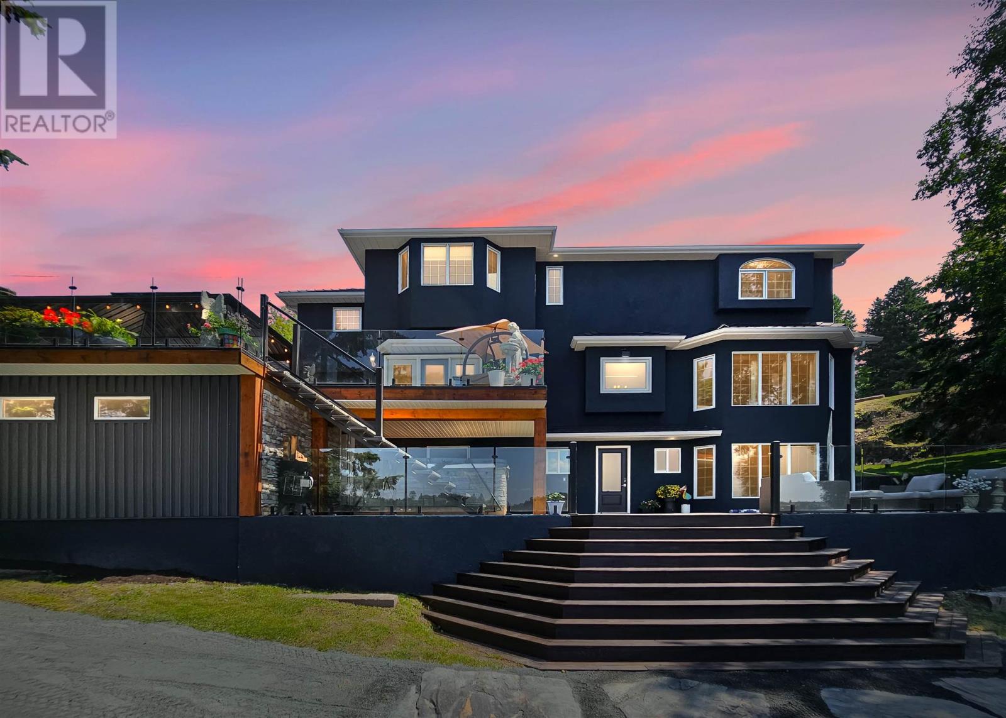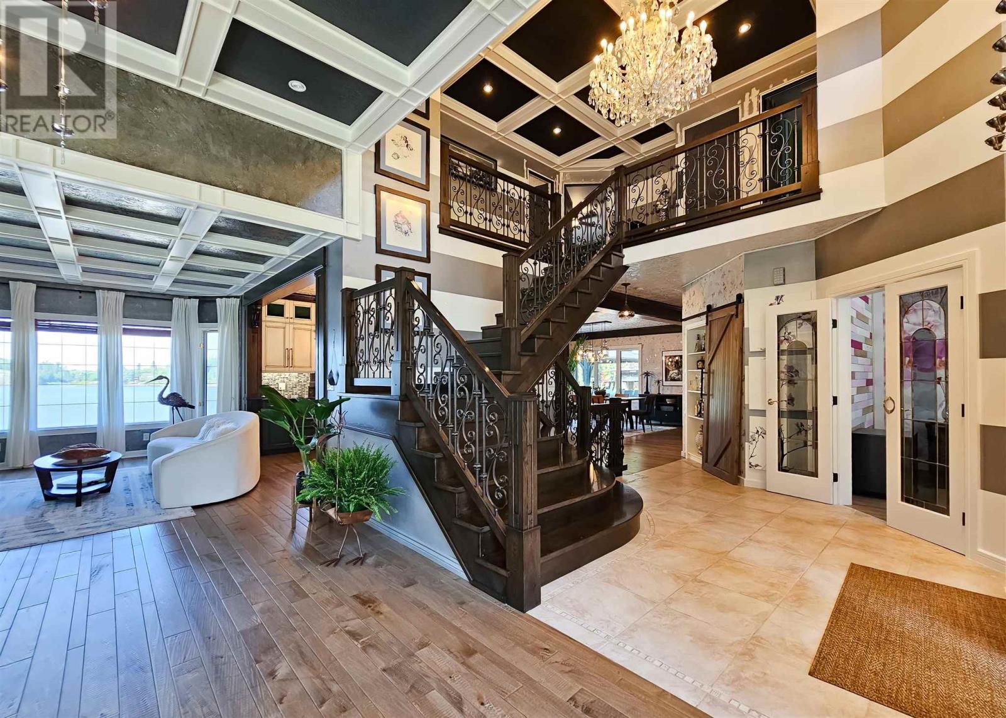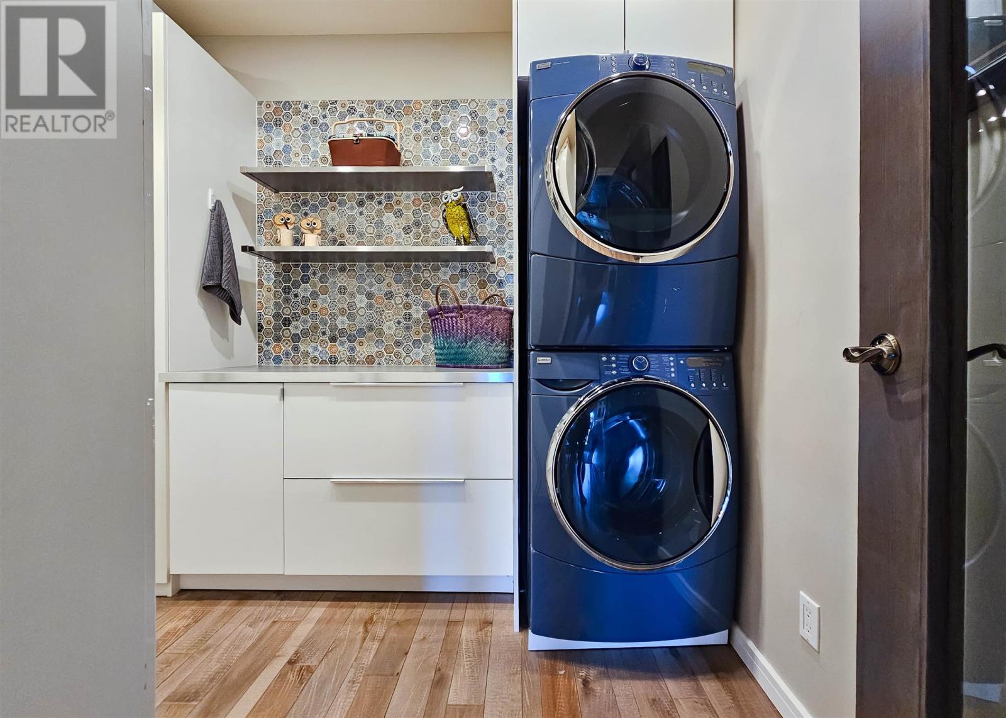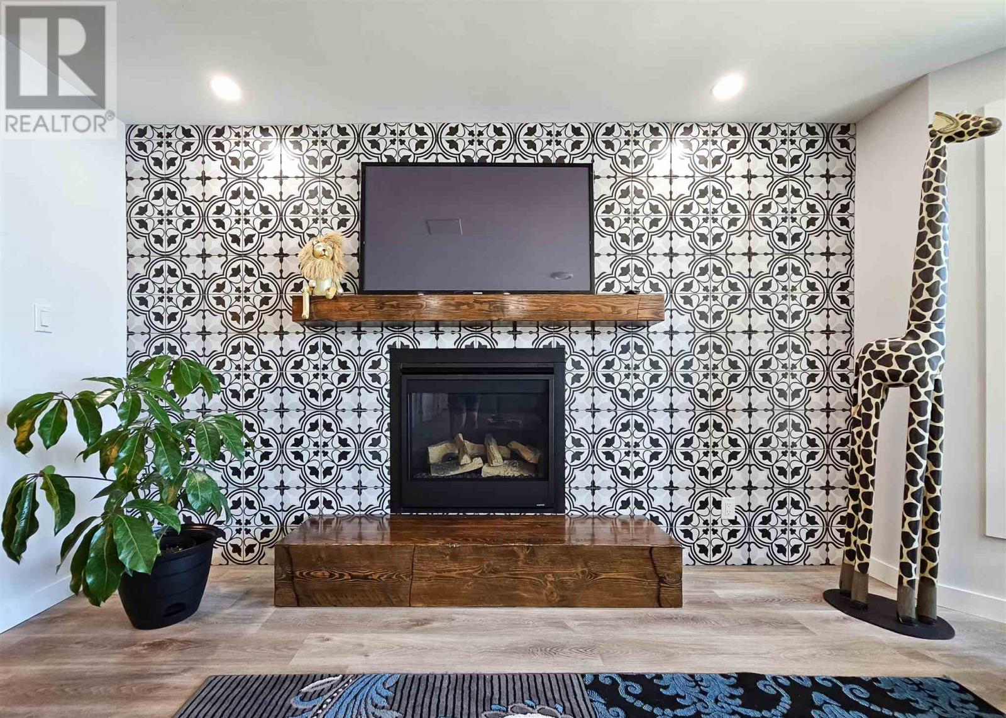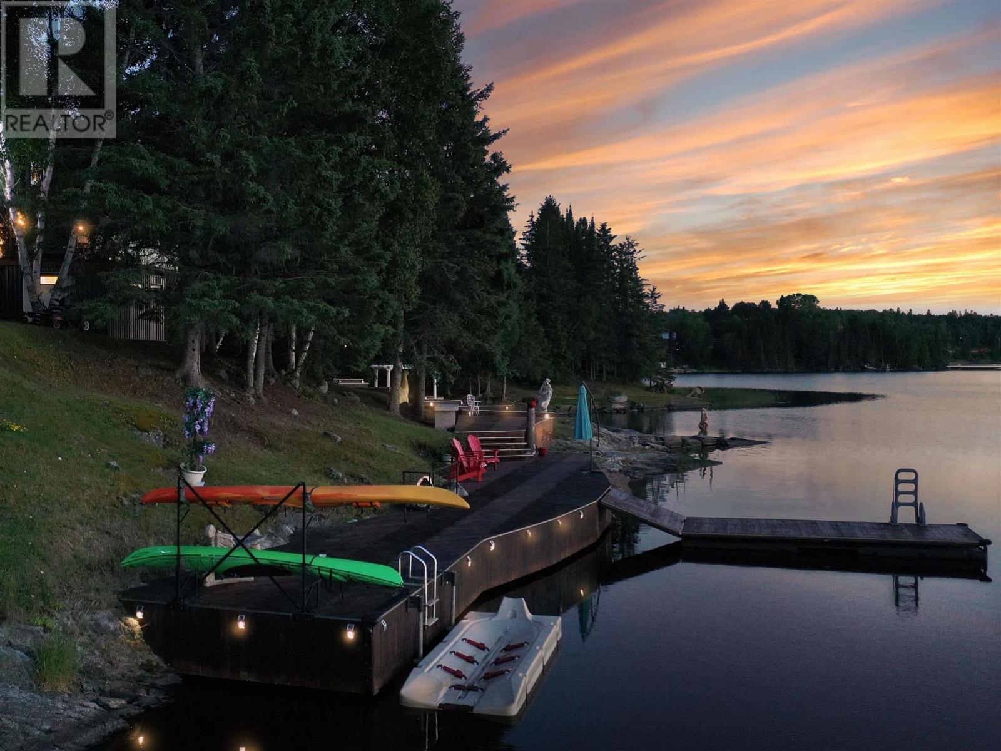188 Transmitter Rd Kenora, Ontario P9N 0G8
$1,795,000
Elegance Over The Waters – An Executive’s Dream Estate Discover a home where attention-to-detail, craftsmanship, and beautifully landscaped elegance become one at 188 Transmitter Road. Over 4000 sq.ft. of impeccably tailored living space offers panoramic water vistas and private sandy shores. Step through the artisanal doors and be greeted by a grand foyer, complete with coffered ceilings and a grand staircase that stands as a testimony to the architectural ingenuity. Each room unfolds like a page in a storybook, with skylight windows painting vibrant scenes of the ever-changing lake. The heart of the home is a gourmet kitchen, boasting a 48" range, granite countertops, and an oversized walk-in pantry. Venture outside to the oversized deck, an open-air haven featuring an outdoor kitchen, serene sitting areas, and an awe-inspiring fireplace. The primary bedroom suite, a serene retreat, presents an opulent en-suite bathroom adorned with custom tiles and a capacious walk-in closet. The lower level, an entertainer’s paradise, comes fully equipped with a chic wet bar and game room essentials. Manicured grounds lead to the private beach and custom teak docks, beckoning you to indulge in the lakefront lifestyle. This property transcends the concept of a home; it stands as a living masterpiece, meticulously crafted for those who truly appreciate the finer things. This property isn't just a home, it's a landmark of luxury for the discerning few. To schedule a private viewing of this marvellous property, contact today. (id:50886)
Property Details
| MLS® Number | TB241301 |
| Property Type | Single Family |
| Community Name | Kenora |
| CommunicationType | High Speed Internet |
| Features | Paved Driveway |
| Structure | Deck, Dock |
| WaterFrontName | Laurensons Lake |
| WaterFrontType | Waterfront |
Building
| BathroomTotal | 4 |
| BedroomsAboveGround | 4 |
| BedroomsBelowGround | 1 |
| BedroomsTotal | 5 |
| Appliances | Central Vacuum, Hot Tub, Alarm System, Wet Bar, Stove, Dryer, Washer |
| ArchitecturalStyle | 2 Level |
| BasementDevelopment | Finished |
| BasementType | Full (finished) |
| ConstructedDate | 1998 |
| ConstructionStyleAttachment | Detached |
| CoolingType | Air Conditioned |
| ExteriorFinish | Stucco |
| FireplacePresent | Yes |
| FireplaceTotal | 3 |
| FlooringType | Hardwood |
| FoundationType | Poured Concrete |
| HalfBathTotal | 1 |
| HeatingFuel | Natural Gas |
| HeatingType | Forced Air |
| StoriesTotal | 2 |
| SizeInterior | 3000 Sqft |
| UtilityWater | Drilled Well |
Parking
| Garage | |
| Attached Garage |
Land
| AccessType | Road Access |
| Acreage | Yes |
| Sewer | Septic System |
| SizeFrontage | 565.0000 |
| SizeIrregular | 2.07 |
| SizeTotal | 2.07 Ac|1 - 3 Acres |
| SizeTotalText | 2.07 Ac|1 - 3 Acres |
Rooms
| Level | Type | Length | Width | Dimensions |
|---|---|---|---|---|
| Second Level | Primary Bedroom | 14'8x14'4 | ||
| Second Level | Ensuite | 5pc | ||
| Second Level | Bedroom | 12x9 | ||
| Second Level | Bedroom | 13'x13' | ||
| Second Level | Bedroom | 12x13 | ||
| Second Level | Bathroom | 3pc | ||
| Basement | Bedroom | 12x13 | ||
| Basement | Bathroom | 3PC | ||
| Main Level | Kitchen | 15'x13' | ||
| Main Level | Dining Room | 14'6x15'4 | ||
| Main Level | Living Room | 15'x32' | ||
| Main Level | Foyer | 10'x10' | ||
| Main Level | Office | 10'x12' | ||
| Main Level | Laundry Room | 8'3x10'7 | ||
| Main Level | Bathroom | 2PC |
Utilities
| Cable | Available |
| Electricity | Available |
| Natural Gas | Available |
| Telephone | Available |
https://www.realtor.ca/real-estate/26905023/188-transmitter-rd-kenora-kenora
Interested?
Contact us for more information
Karen Redden
Broker of Record
334 Second Street South
Kenora, Ontario P9N 1G5

