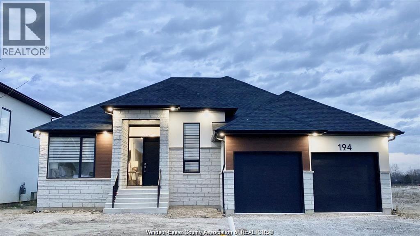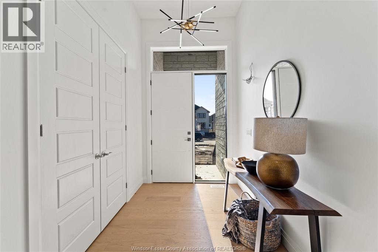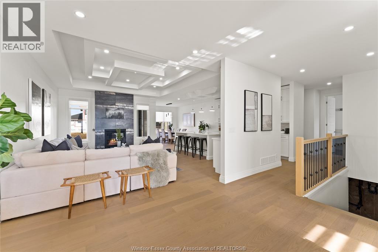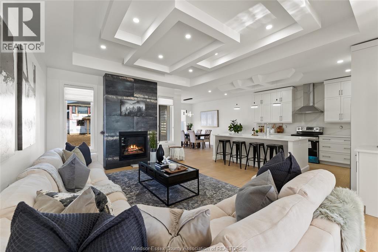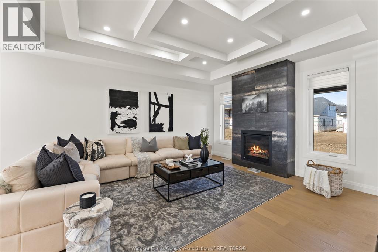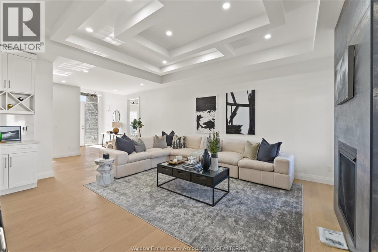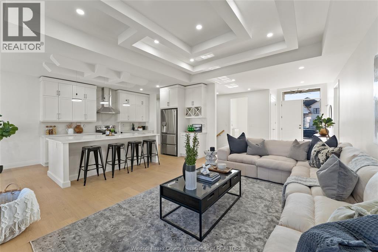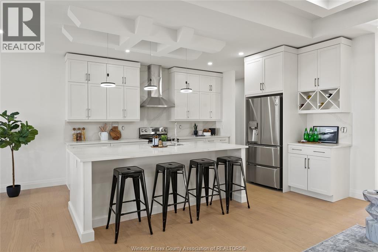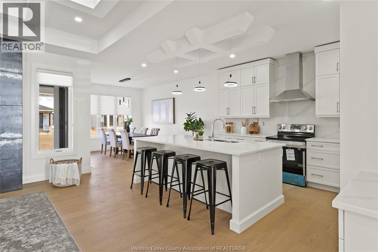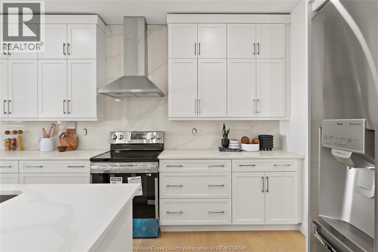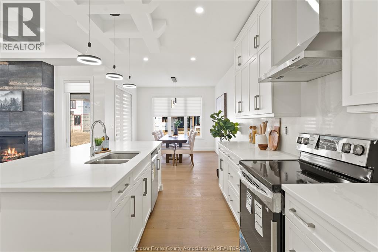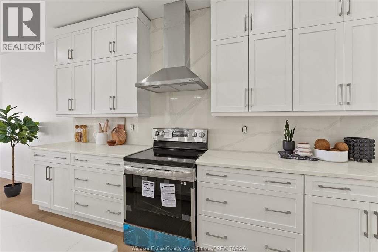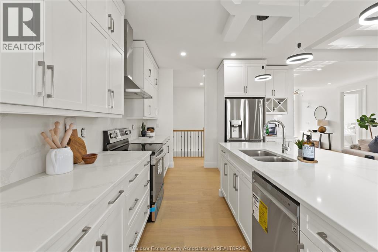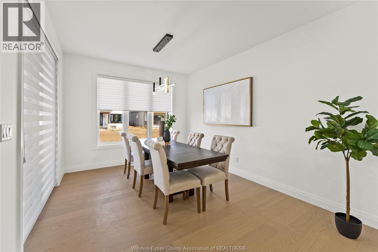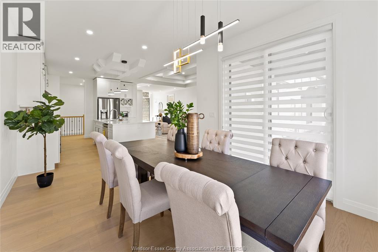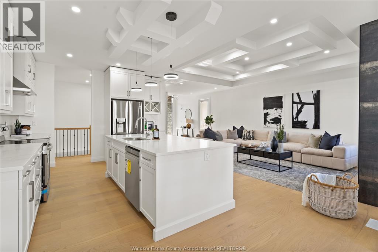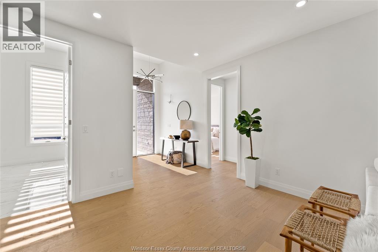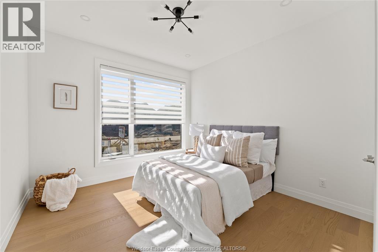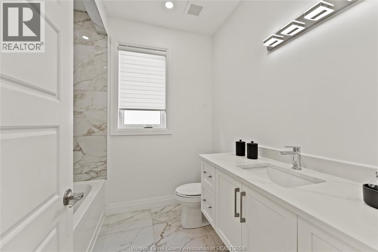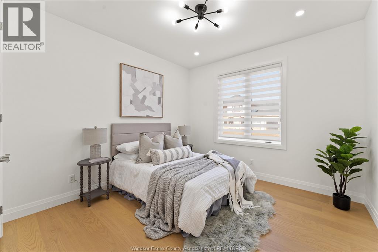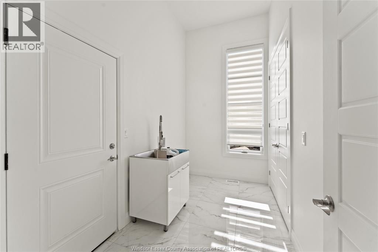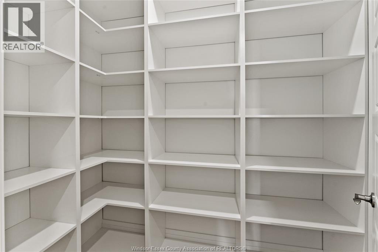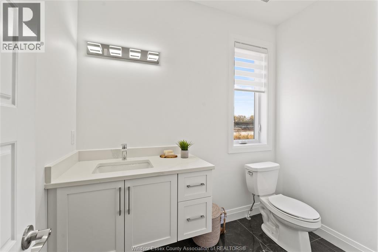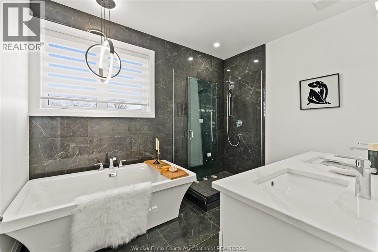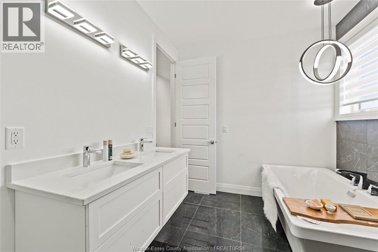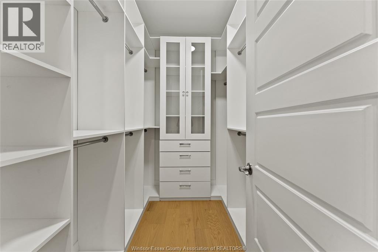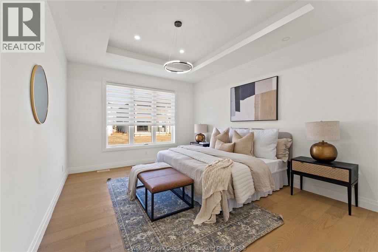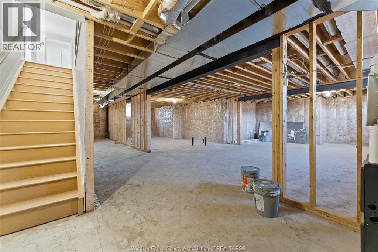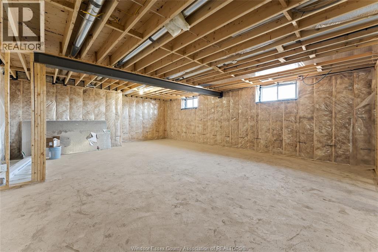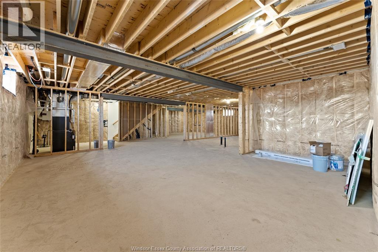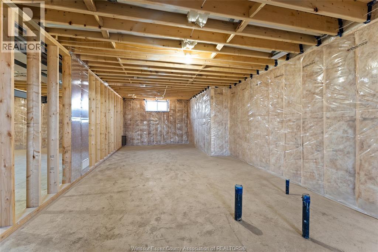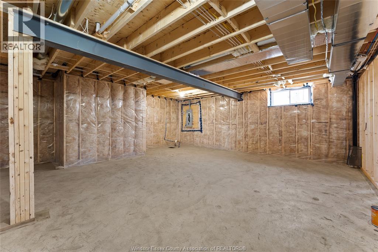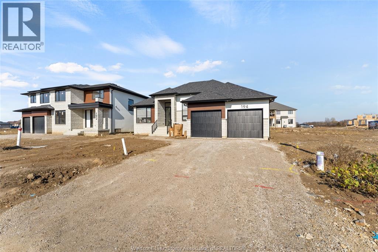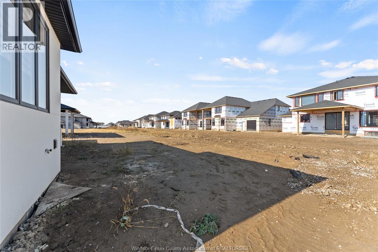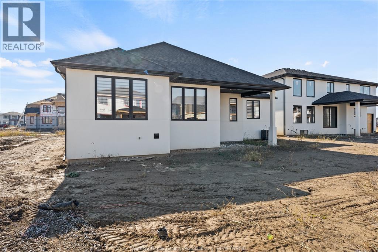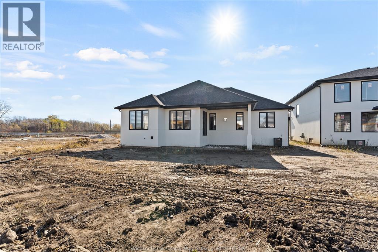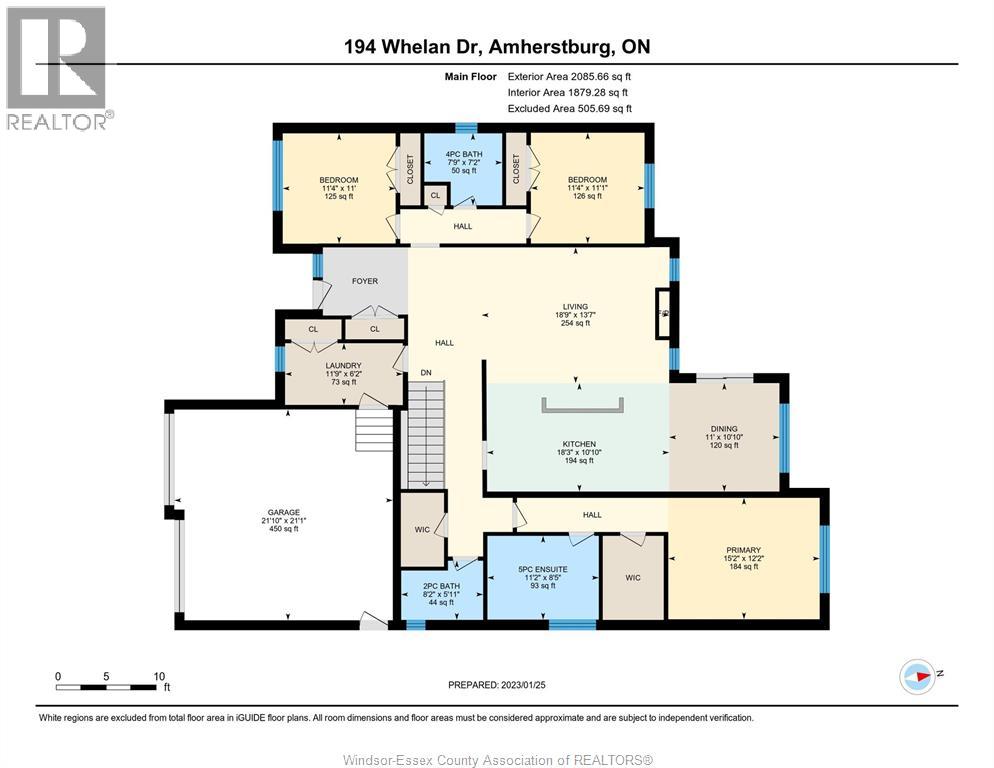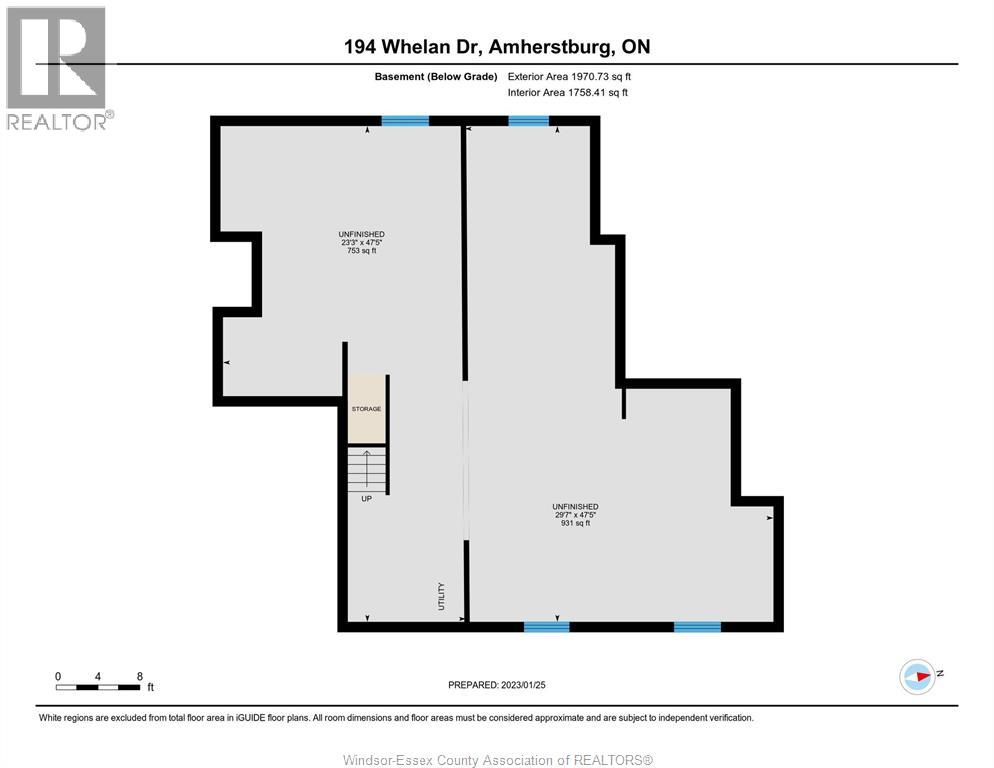188 Whelan Amherstburg, Ontario N9V 0G9
$888,888
Looking for your dream home? Custom built by Dream Homes, this beautiful ranch style home features all the fine finishing and carpentry a custom home should include. 9 and 10 ft ceilings, 8 ft doors, quartz countertops, walk-in pantry, large open concept kitchen with island overlooks a beautiful great room with fireplace and patio doors to covered porch, 2 full baths and powder room, primary suite with huge walk-in closet and 5 pc. ensuite, 2 car garage, main floor laundry and full basement. The perfect plan for entertaining family and friends. Choose to live in one of Amherstburg's finest neighborhoods with walking trails, parks, marina and every amenity close by. (id:50886)
Property Details
| MLS® Number | 25029146 |
| Property Type | Single Family |
| Features | Double Width Or More Driveway, Gravel Driveway |
Building
| Bathroom Total | 3 |
| Bedrooms Above Ground | 3 |
| Bedrooms Total | 3 |
| Architectural Style | Ranch |
| Construction Style Attachment | Detached |
| Cooling Type | Central Air Conditioning |
| Exterior Finish | Brick, Stone, Concrete/stucco |
| Fireplace Fuel | Gas |
| Fireplace Present | Yes |
| Fireplace Type | Direct Vent |
| Flooring Type | Ceramic/porcelain, Hardwood |
| Foundation Type | Concrete |
| Half Bath Total | 1 |
| Heating Fuel | Natural Gas |
| Heating Type | Forced Air, Furnace, Heat Recovery Ventilation (hrv) |
| Stories Total | 1 |
| Size Interior | 2,000 Ft2 |
| Total Finished Area | 2000 Sqft |
| Type | House |
Parking
| Garage |
Land
| Acreage | No |
| Size Irregular | 60 X 127.85 Ft |
| Size Total Text | 60 X 127.85 Ft |
| Zoning Description | Res |
Rooms
| Level | Type | Length | Width | Dimensions |
|---|---|---|---|---|
| Lower Level | Storage | Measurements not available | ||
| Lower Level | Utility Room | Measurements not available | ||
| Main Level | 4pc Ensuite Bath | Measurements not available | ||
| Main Level | 4pc Bathroom | Measurements not available | ||
| Main Level | 2pc Bathroom | Measurements not available | ||
| Main Level | Laundry Room | Measurements not available | ||
| Main Level | Bedroom | Measurements not available | ||
| Main Level | Bedroom | Measurements not available | ||
| Main Level | Primary Bedroom | Measurements not available | ||
| Main Level | Eating Area | Measurements not available | ||
| Main Level | Kitchen | Measurements not available | ||
| Main Level | Family Room/fireplace | Measurements not available | ||
| Main Level | Foyer | Measurements not available |
https://www.realtor.ca/real-estate/29117762/188-whelan-amherstburg
Contact Us
Contact us for more information
Randy Standel
Sales Person
3200 Deziel Dr Unit 310
Windsor, Ontario N8W 5K8
(519) 915-0222
c21localhometeam.ca/
Susan Moroun
Sales Person
3200 Deziel Dr Unit 310
Windsor, Ontario N8W 5K8
(519) 915-0222
c21localhometeam.ca/
Eric Standel
Sales Person
www.ericstandel.com/
www.facebook.com/EricStandelHomeSales
ca.linkedin.com/in/eric-standel-aba92b44
3200 Deziel Dr Unit 310
Windsor, Ontario N8W 5K8
(519) 915-0222
c21localhometeam.ca/
Erika Moroun
Sales Person
3200 Deziel Dr Unit 310
Windsor, Ontario N8W 5K8
(519) 915-0222
c21localhometeam.ca/

