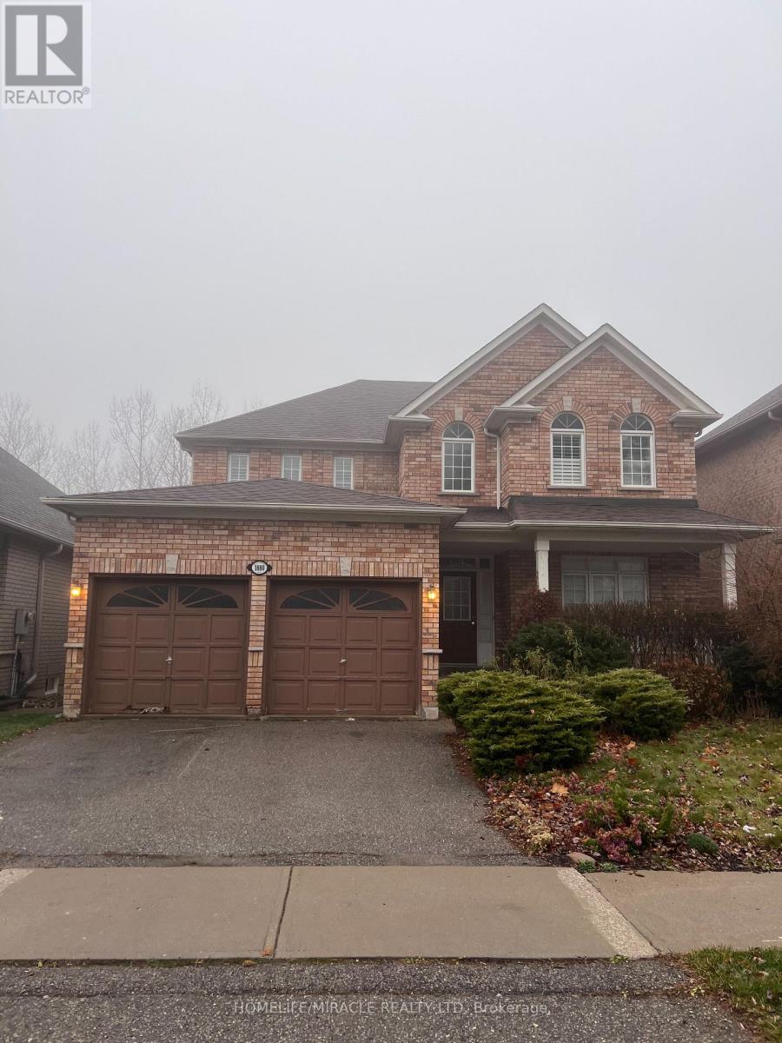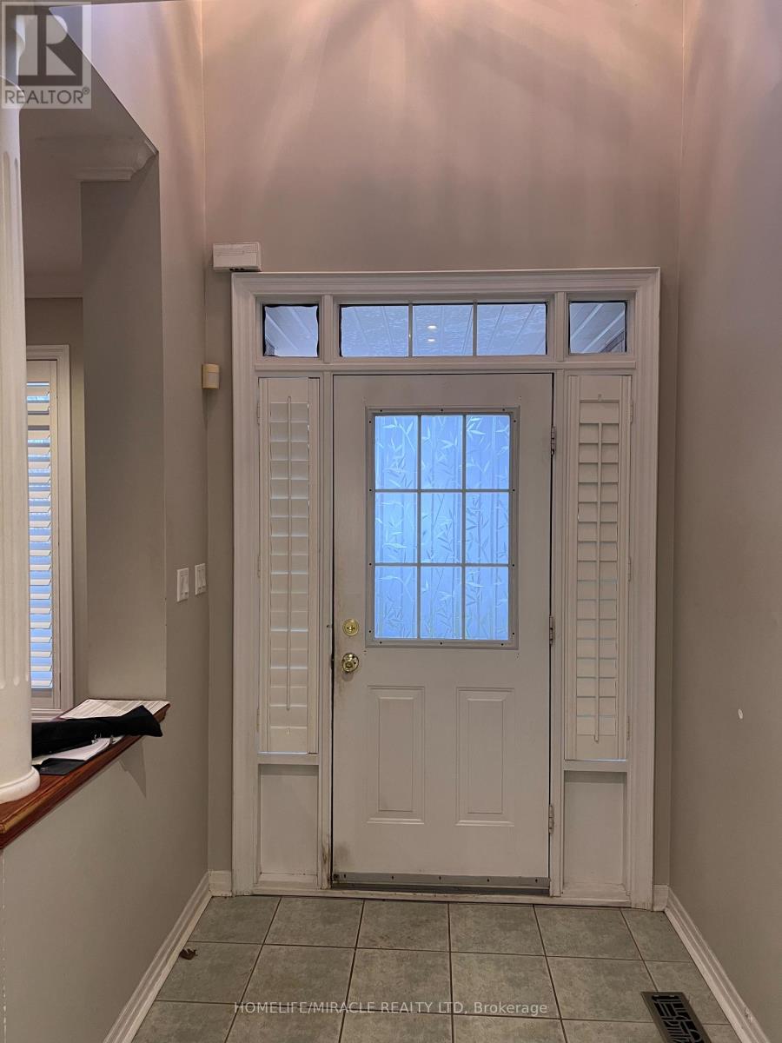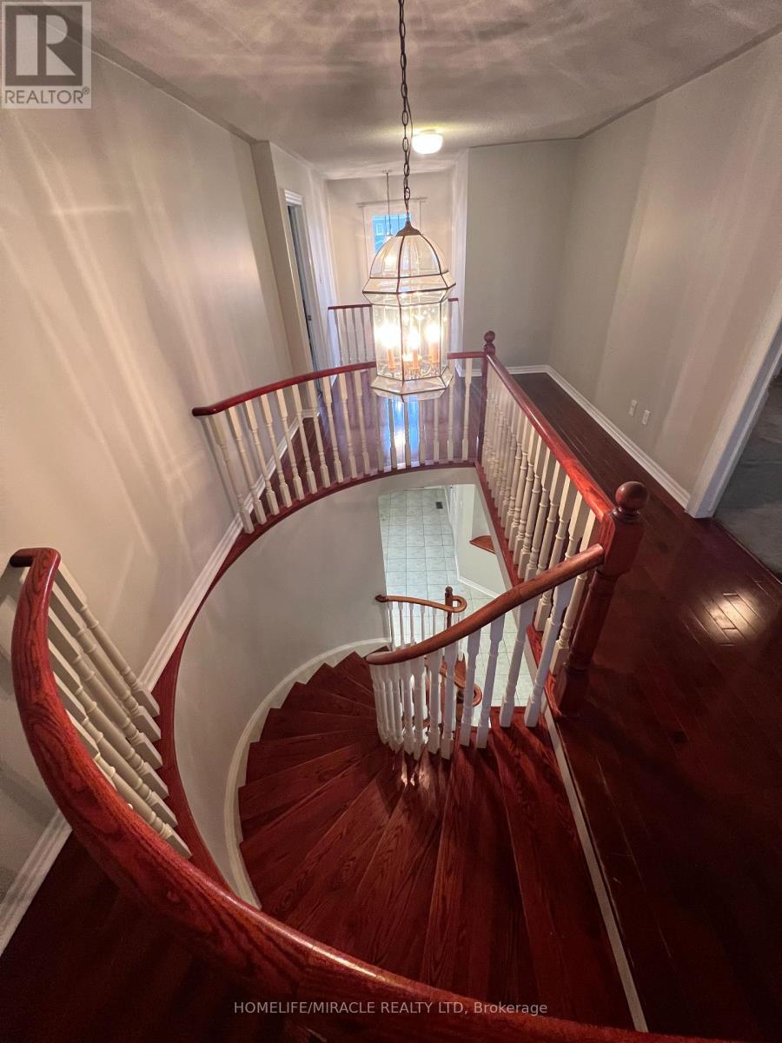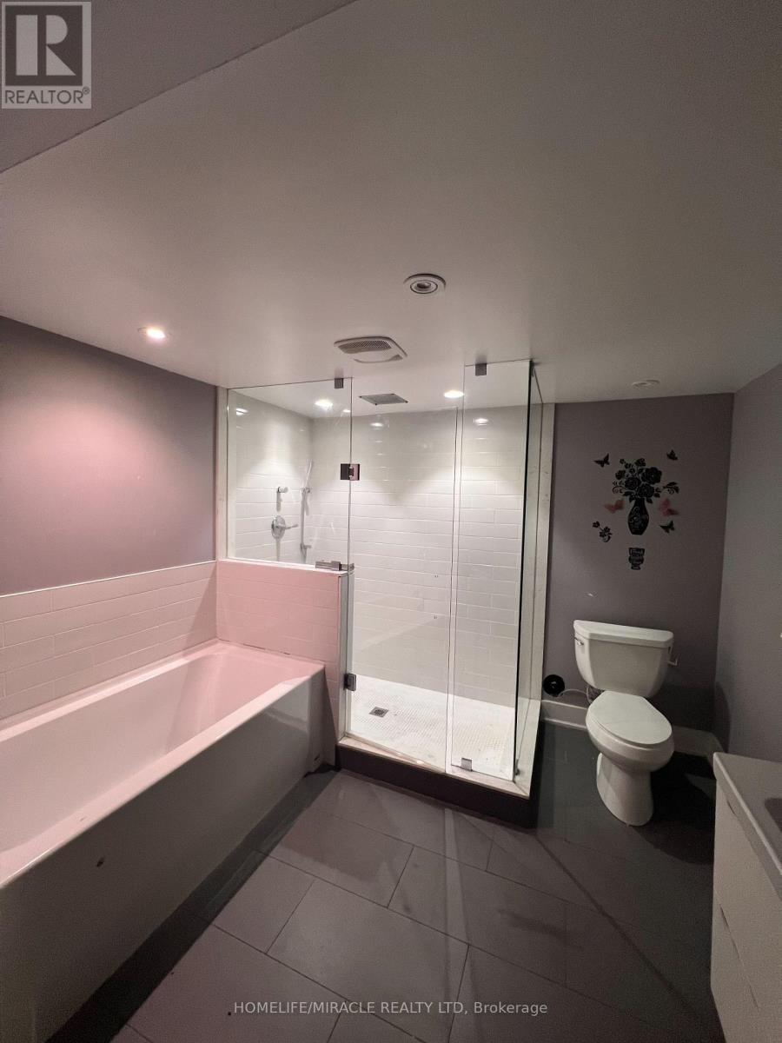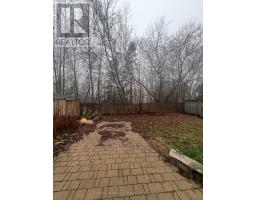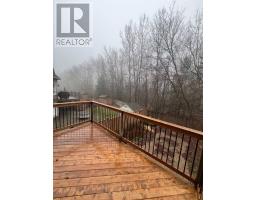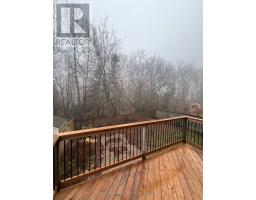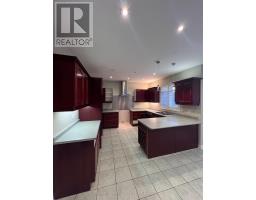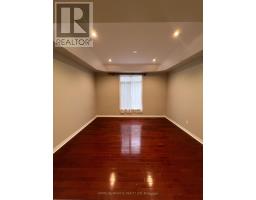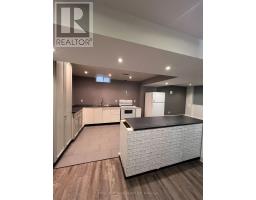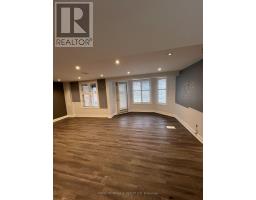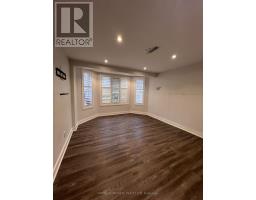1880 Falconwood Way Pickering, Ontario L1V 7C3
$1,299,000
This stunning ravine home offers over 3,000 sq. ft. of luxurious living space. The property features 4+1 bedrooms, 5 baths, and a walkout basement. The main floor boasts a spacious eat-in kitchen, a bright breakfast area, and a walkout to the deck. The formal living and dining rooms are perfect for entertaining, while the cozy family room with a fireplace adds warmth to the space. Also a main-floor office/den offers convenience and versatility. Upstairs, the primary bedroom impresses with a walk-in closet and a 5-piece ensuite, while the second bedroom includes its own 4-piece ensuite. Two additional bedrooms share a convenient Jack-and-Jill bath. The full-height walkout basement is a standout feature, with an in-law suite with a bedroom, kitchen, and access to the backyard and ravine. Additional conveniences include a main-floor laundry room with access to a two-car garage and a private driveway. This exceptional home offers a serene, nature-filled setting for a great escape. (id:50886)
Property Details
| MLS® Number | E11888810 |
| Property Type | Single Family |
| Community Name | Dunbarton |
| AmenitiesNearBy | Place Of Worship, Schools |
| CommunityFeatures | Community Centre |
| Features | Ravine, Conservation/green Belt |
| ParkingSpaceTotal | 4 |
Building
| BathroomTotal | 5 |
| BedroomsAboveGround | 4 |
| BedroomsBelowGround | 1 |
| BedroomsTotal | 5 |
| Appliances | Dishwasher, Hood Fan, Refrigerator, Stove |
| BasementDevelopment | Finished |
| BasementFeatures | Walk Out |
| BasementType | N/a (finished) |
| ConstructionStyleAttachment | Detached |
| CoolingType | Central Air Conditioning |
| ExteriorFinish | Brick |
| FlooringType | Hardwood, Carpeted, Tile |
| FoundationType | Concrete |
| HalfBathTotal | 1 |
| HeatingFuel | Natural Gas |
| HeatingType | Forced Air |
| StoriesTotal | 2 |
| SizeInterior | 2999.975 - 3499.9705 Sqft |
| Type | House |
| UtilityWater | Municipal Water |
Parking
| Attached Garage |
Land
| Acreage | No |
| LandAmenities | Place Of Worship, Schools |
| Sewer | Sanitary Sewer |
| SizeDepth | 118 Ft ,1 In |
| SizeFrontage | 44 Ft ,3 In |
| SizeIrregular | 44.3 X 118.1 Ft |
| SizeTotalText | 44.3 X 118.1 Ft |
Rooms
| Level | Type | Length | Width | Dimensions |
|---|---|---|---|---|
| Second Level | Bedroom 3 | 4.04 m | 3.53 m | 4.04 m x 3.53 m |
| Second Level | Bedroom 4 | 3.64 m | 4.48 m | 3.64 m x 4.48 m |
| Second Level | Primary Bedroom | 5.17 m | 6.4 m | 5.17 m x 6.4 m |
| Second Level | Bathroom | 4.76 m | 3.92 m | 4.76 m x 3.92 m |
| Second Level | Bedroom 2 | 3.66 m | 3.65 m | 3.66 m x 3.65 m |
| Main Level | Living Room | 3.38 m | 4.49 m | 3.38 m x 4.49 m |
| Main Level | Den | 4.14 m | 3.31 m | 4.14 m x 3.31 m |
| Main Level | Family Room | 6.16 m | 3.64 m | 6.16 m x 3.64 m |
| Main Level | Kitchen | 6.79 m | 5.13 m | 6.79 m x 5.13 m |
| Main Level | Dining Room | 3.51 m | 3.95 m | 3.51 m x 3.95 m |
| Main Level | Laundry Room | 2.89 m | 2.89 m | 2.89 m x 2.89 m |
Utilities
| Cable | Available |
| Sewer | Available |
https://www.realtor.ca/real-estate/27729141/1880-falconwood-way-pickering-dunbarton-dunbarton
Interested?
Contact us for more information
Paul Pabla
Salesperson
11a-5010 Steeles Ave. West
Toronto, Ontario M9V 5C6


