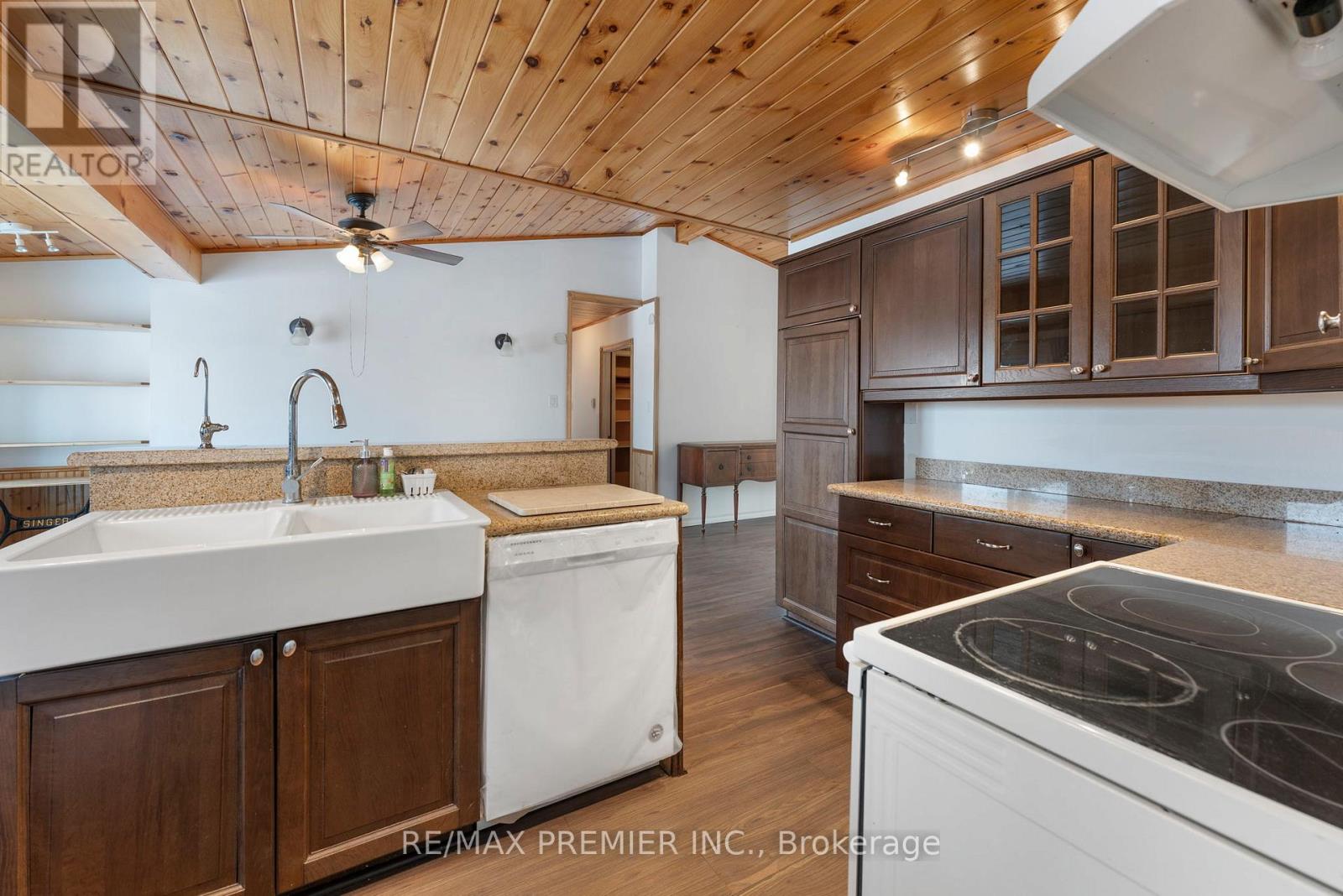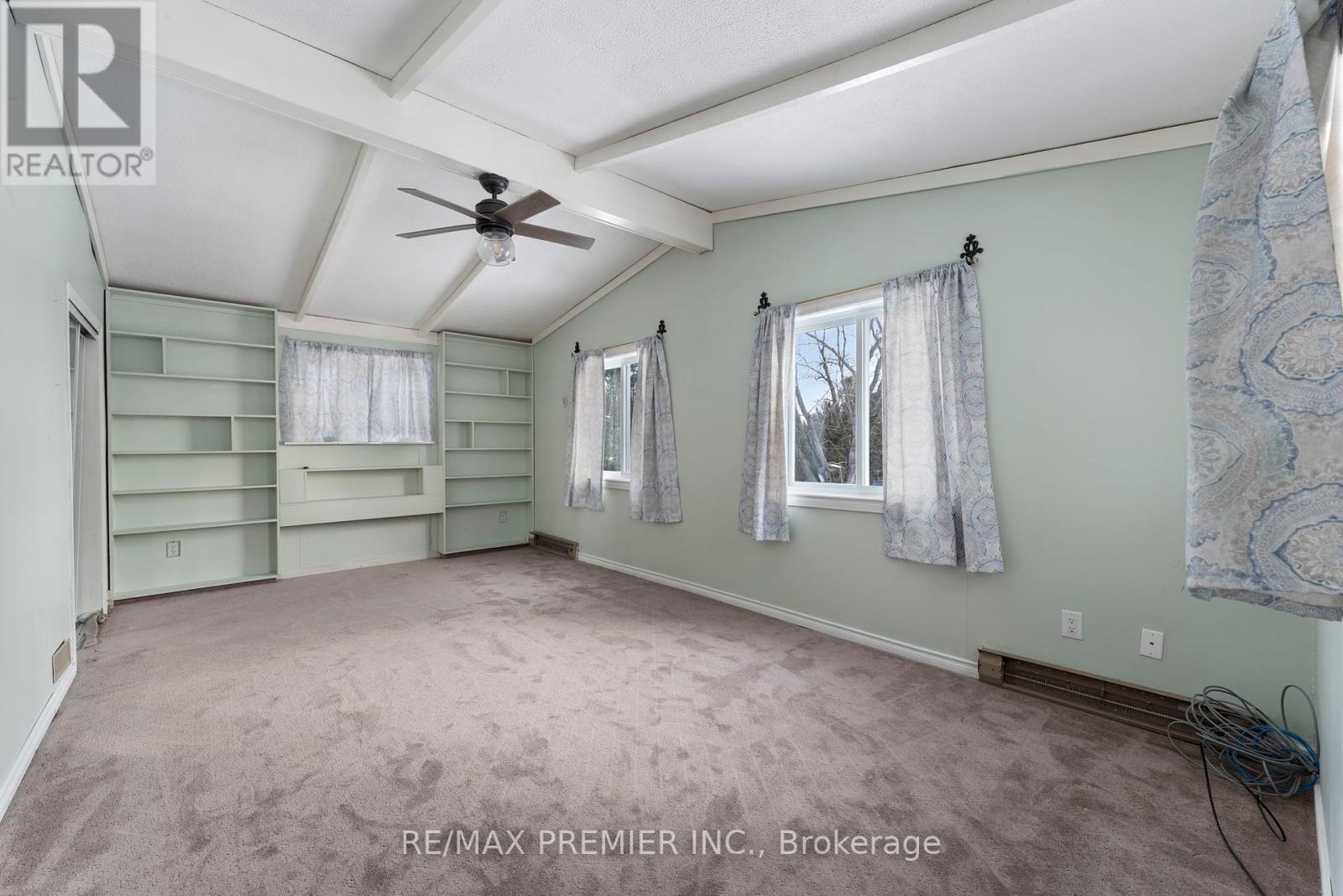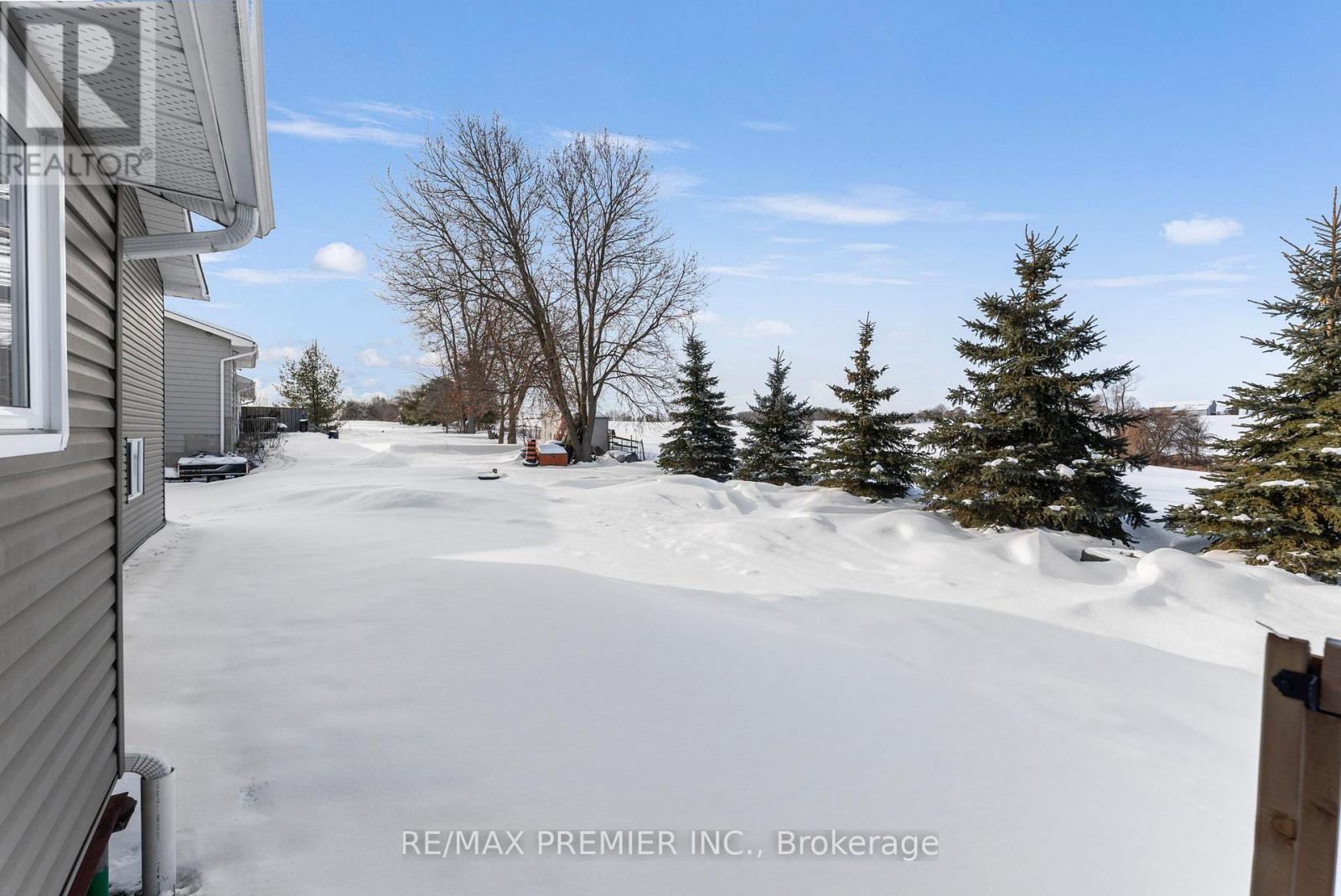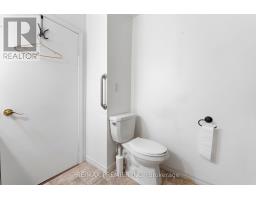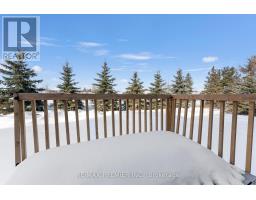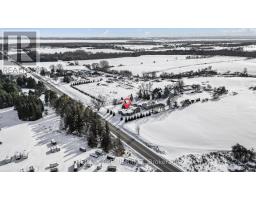1881 Gilford Road Innisfil, Ontario L0L 1R0
$899,000
Welcome to this exceptional opportunity in the peaceful community of Gilford! This property is perfect for investors and renovators looking to add value, generate strong rental income, or create their dream home. Situated on a beautiful, spacious lot, this home offers endless potential for upgrades and customization. Located close to all amenities, Minutes Away From Gilford Beach And Marina And HWY 400 this property boasts a prime location with convenience at your doorstep. With strong demand for rentals in the area, this home presents a fantastic opportunity for high rental income. Whether you're looking to renovate and flip, build equity, or secure a lucrative rental property, this is an opportunity you don't want to miss! (id:50886)
Property Details
| MLS® Number | N11979033 |
| Property Type | Single Family |
| Community Name | Rural Innisfil |
| Features | Sump Pump |
| Parking Space Total | 10 |
Building
| Bathroom Total | 3 |
| Bedrooms Above Ground | 4 |
| Bedrooms Total | 4 |
| Appliances | Water Heater, Water Softener |
| Basement Type | Full |
| Construction Style Attachment | Detached |
| Construction Style Split Level | Backsplit |
| Cooling Type | Central Air Conditioning |
| Exterior Finish | Vinyl Siding |
| Fireplace Present | Yes |
| Flooring Type | Laminate |
| Foundation Type | Block |
| Half Bath Total | 1 |
| Heating Fuel | Propane |
| Heating Type | Forced Air |
| Type | House |
Parking
| Attached Garage | |
| Garage |
Land
| Acreage | No |
| Sewer | Septic System |
| Size Depth | 130 Ft |
| Size Frontage | 130 Ft |
| Size Irregular | 130 X 130 Ft |
| Size Total Text | 130 X 130 Ft |
Rooms
| Level | Type | Length | Width | Dimensions |
|---|---|---|---|---|
| Second Level | Kitchen | 4.6 m | 4.9 m | 4.6 m x 4.9 m |
| Second Level | Family Room | 7.04 m | 3.91 m | 7.04 m x 3.91 m |
| Second Level | Bathroom | 2.88 m | 2.81 m | 2.88 m x 2.81 m |
| Second Level | Bedroom | 5.27 m | 4.81 m | 5.27 m x 4.81 m |
| Main Level | Kitchen | 2.89 m | 4.81 m | 2.89 m x 4.81 m |
| Main Level | Dining Room | 2.76 m | 4.91 m | 2.76 m x 4.91 m |
| Main Level | Foyer | 2.29 m | 4.84 m | 2.29 m x 4.84 m |
| Main Level | Living Room | 4.83 m | 4.84 m | 4.83 m x 4.84 m |
| Main Level | Bathroom | 2.01 m | 2.28 m | 2.01 m x 2.28 m |
| Main Level | Bedroom | 2.68 m | 2.28 m | 2.68 m x 2.28 m |
| Main Level | Bedroom | 3.06 m | 3.38 m | 3.06 m x 3.38 m |
| Main Level | Bathroom | 1.2 m | 1.25 m | 1.2 m x 1.25 m |
| Main Level | Bedroom | 5.47 m | 3.27 m | 5.47 m x 3.27 m |
https://www.realtor.ca/real-estate/27930782/1881-gilford-road-innisfil-rural-innisfil
Contact Us
Contact us for more information
Francesco Serpe
Salesperson
www.serperealestate.ca/
9100 Jane St Bldg L #77
Vaughan, Ontario L4K 0A4
(416) 987-8000
(416) 987-8001









