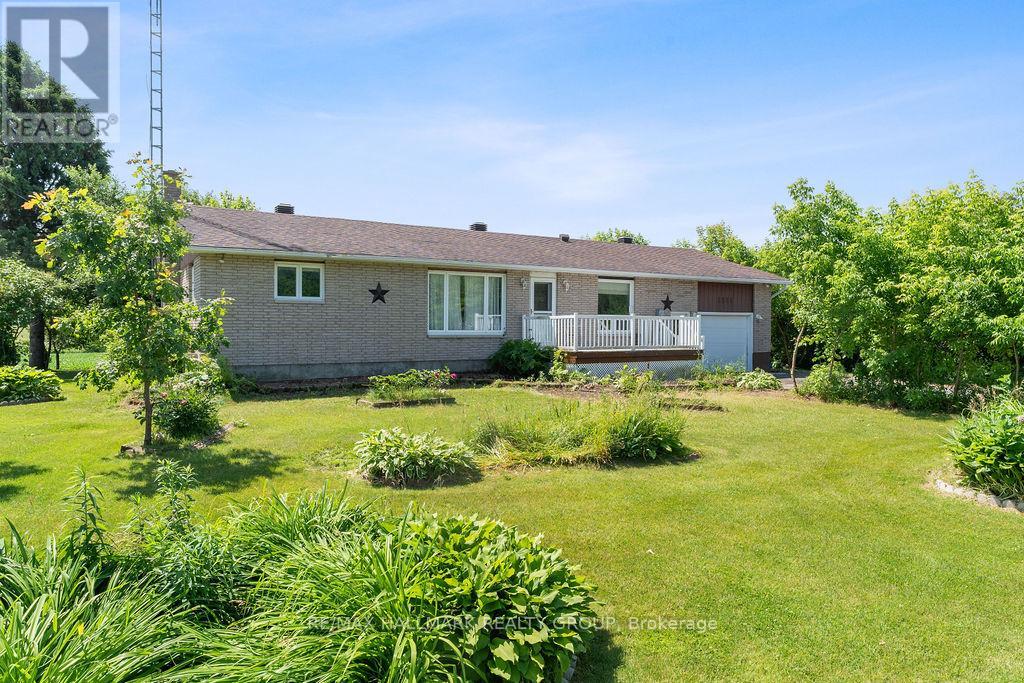1883 Calypso Street The Nation, Ontario K0A 2M0
$485,000
Craving elbow-room and easy highway access? This all-brick bungalow sits on a deep lot that rolls into open farmland, so your only rear neighbours are sunsets and songbirds. Step inside to the main level and find a spacious kitchen with island seating and loads of cabinetry. The original three-bed layout now offers two bedrooms plus an extra living or dining area, or can easily be converted back. At the rear of the home is a two-room solarium overlooking the backyard and pool. Convenient main-floor laundry and a four-piece bathroom complete this level. Downstairs, a huge fully finished recreation space, complete with wet bar, full bathroom and a cozy Napoleon gas fireplace, awaits. Outside, dive into an above-ground pool, park the toys in both the attached garage and separate detached garage/work-shed, and enjoy a double paved drive for guests. Updates are believed to be: Electrical improvements (2025), Hot water tank (2023 - owned), roof shingles (2014), A/C (2011), windows, doors and furnace (2009). Close to Hwy 417 for a quick Ottawa commute and just minutes to Calypso Waterpark for another way to cool off. This home delivers countryside calm without sacrificing city convenience. Solid bones and plenty of potential - add your personal touches and this home will shine! (id:50886)
Property Details
| MLS® Number | X12249417 |
| Property Type | Single Family |
| Community Name | 605 - The Nation Municipality |
| Parking Space Total | 6 |
| Pool Type | Above Ground Pool |
Building
| Bathroom Total | 2 |
| Bedrooms Above Ground | 2 |
| Bedrooms Total | 2 |
| Appliances | Dishwasher, Dryer, Stove, Washer, Refrigerator |
| Architectural Style | Bungalow |
| Basement Development | Finished |
| Basement Type | Full (finished) |
| Construction Style Attachment | Detached |
| Cooling Type | Central Air Conditioning |
| Exterior Finish | Brick |
| Fireplace Present | Yes |
| Fireplace Total | 1 |
| Foundation Type | Block |
| Heating Fuel | Propane |
| Heating Type | Forced Air |
| Stories Total | 1 |
| Size Interior | 1,100 - 1,500 Ft2 |
| Type | House |
Parking
| Attached Garage | |
| Garage |
Land
| Acreage | No |
| Sewer | Septic System |
| Size Depth | 150 Ft |
| Size Frontage | 110 Ft |
| Size Irregular | 110 X 150 Ft |
| Size Total Text | 110 X 150 Ft |
Rooms
| Level | Type | Length | Width | Dimensions |
|---|---|---|---|---|
| Basement | Recreational, Games Room | 10.59 m | 7.94 m | 10.59 m x 7.94 m |
| Basement | Utility Room | 4.9 m | 2.74 m | 4.9 m x 2.74 m |
| Main Level | Kitchen | 4.16 m | 3.48 m | 4.16 m x 3.48 m |
| Main Level | Living Room | 5.32 m | 3.51 m | 5.32 m x 3.51 m |
| Main Level | Great Room | 4.28 m | 3.5 m | 4.28 m x 3.5 m |
| Main Level | Primary Bedroom | 4.3 m | 3.87 m | 4.3 m x 3.87 m |
| Main Level | Bedroom 2 | 4.04 m | 3.47 m | 4.04 m x 3.47 m |
| Main Level | Sunroom | 6.47 m | 2.08 m | 6.47 m x 2.08 m |
| Main Level | Bathroom | 3.48 m | 2.33 m | 3.48 m x 2.33 m |
| Main Level | Laundry Room | 2.24 m | 2.23 m | 2.24 m x 2.23 m |
Contact Us
Contact us for more information
Marcus Noel
Salesperson
610 Bronson Avenue
Ottawa, Ontario K1S 4E6
(613) 236-5959
(613) 236-1515
www.hallmarkottawa.com/











































































