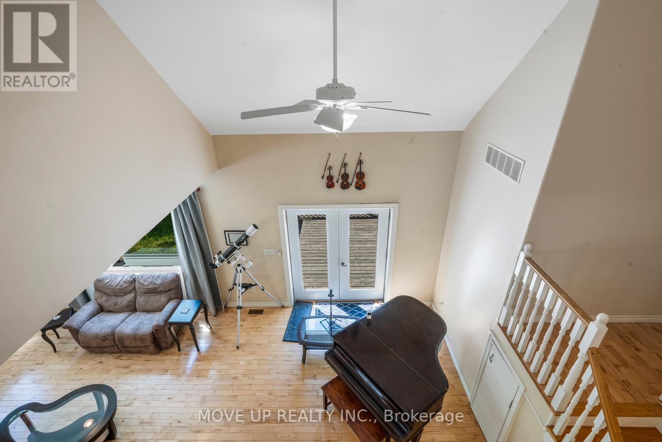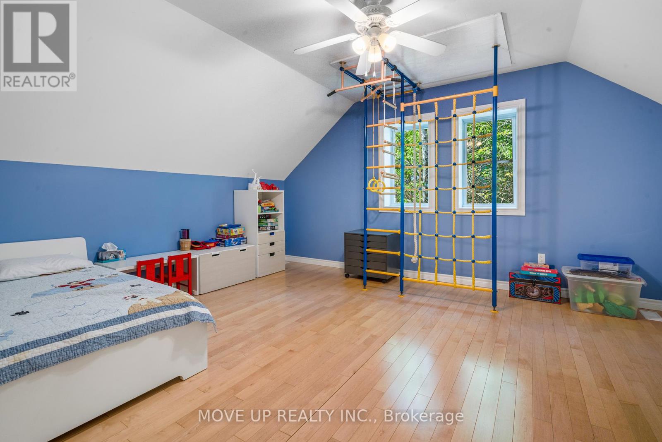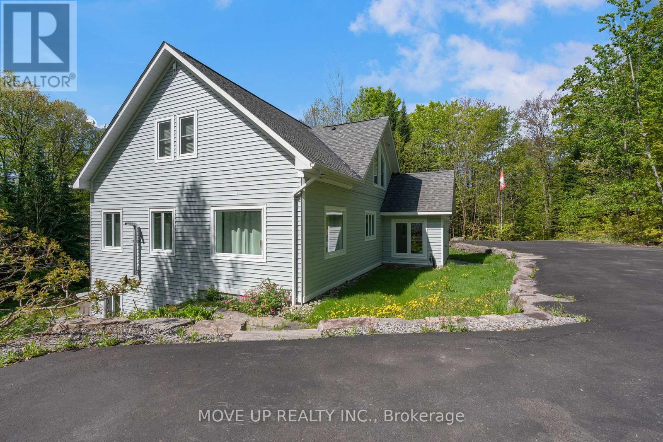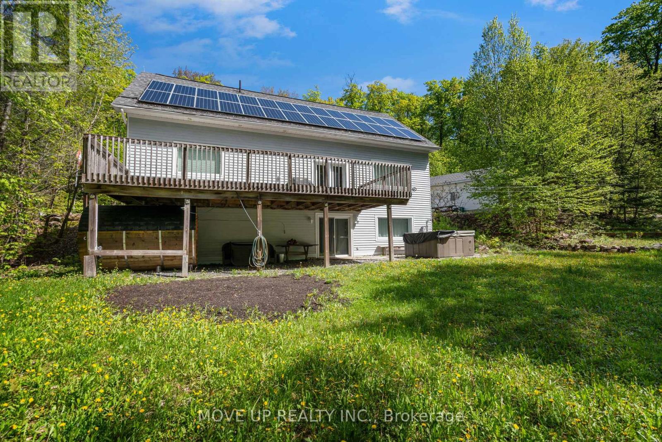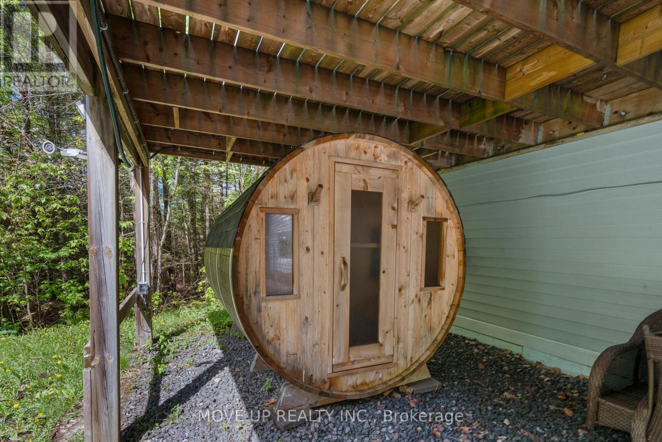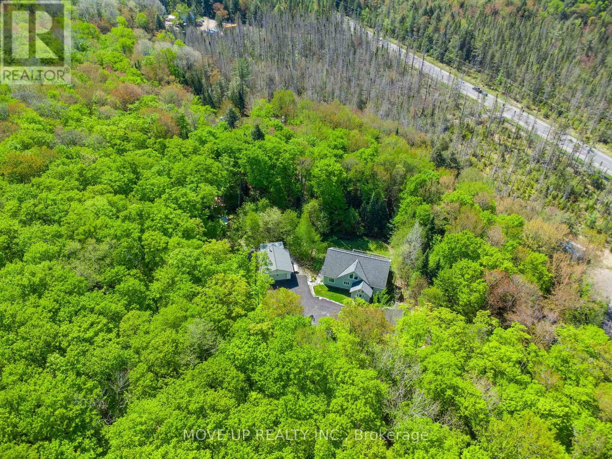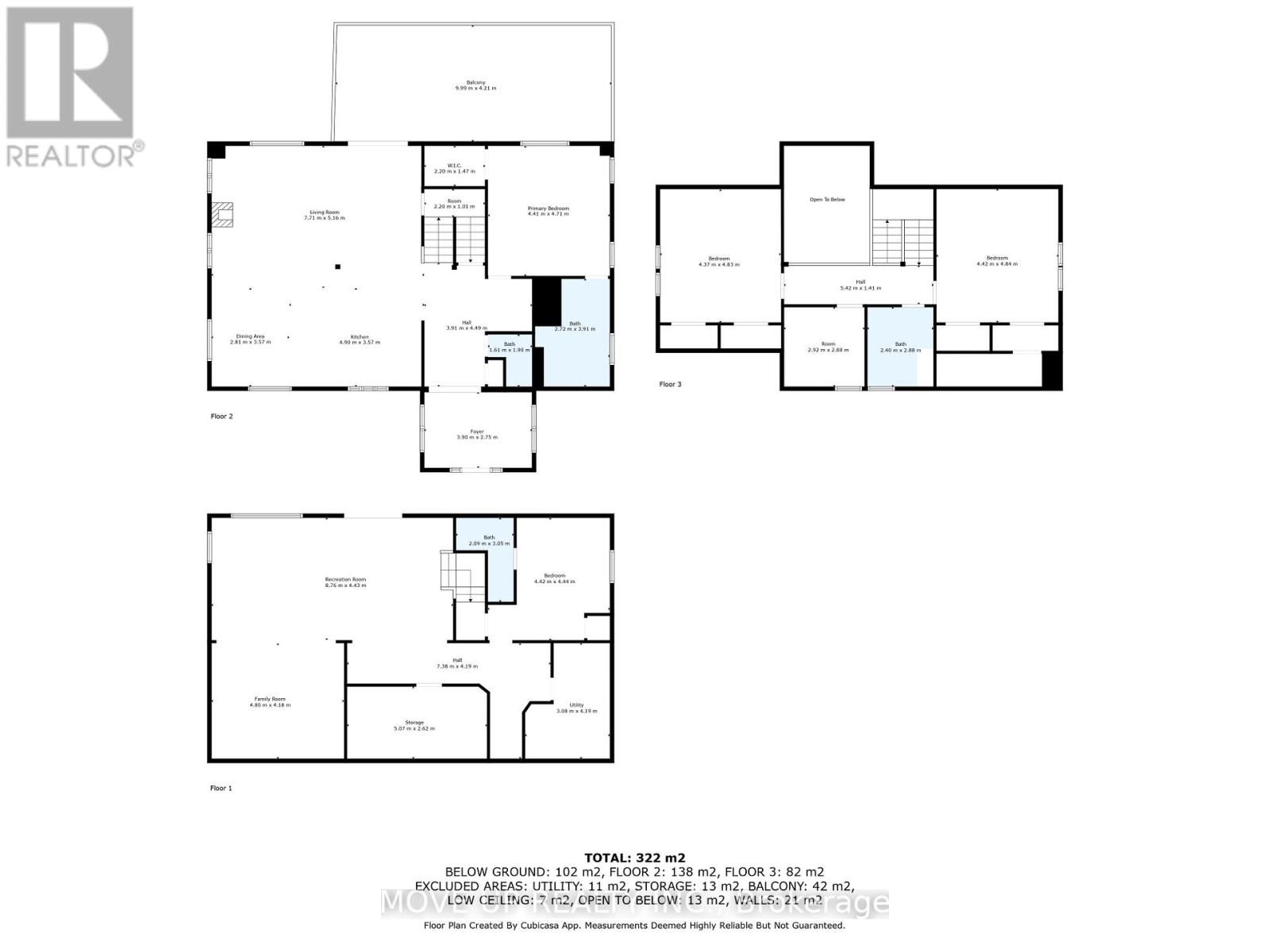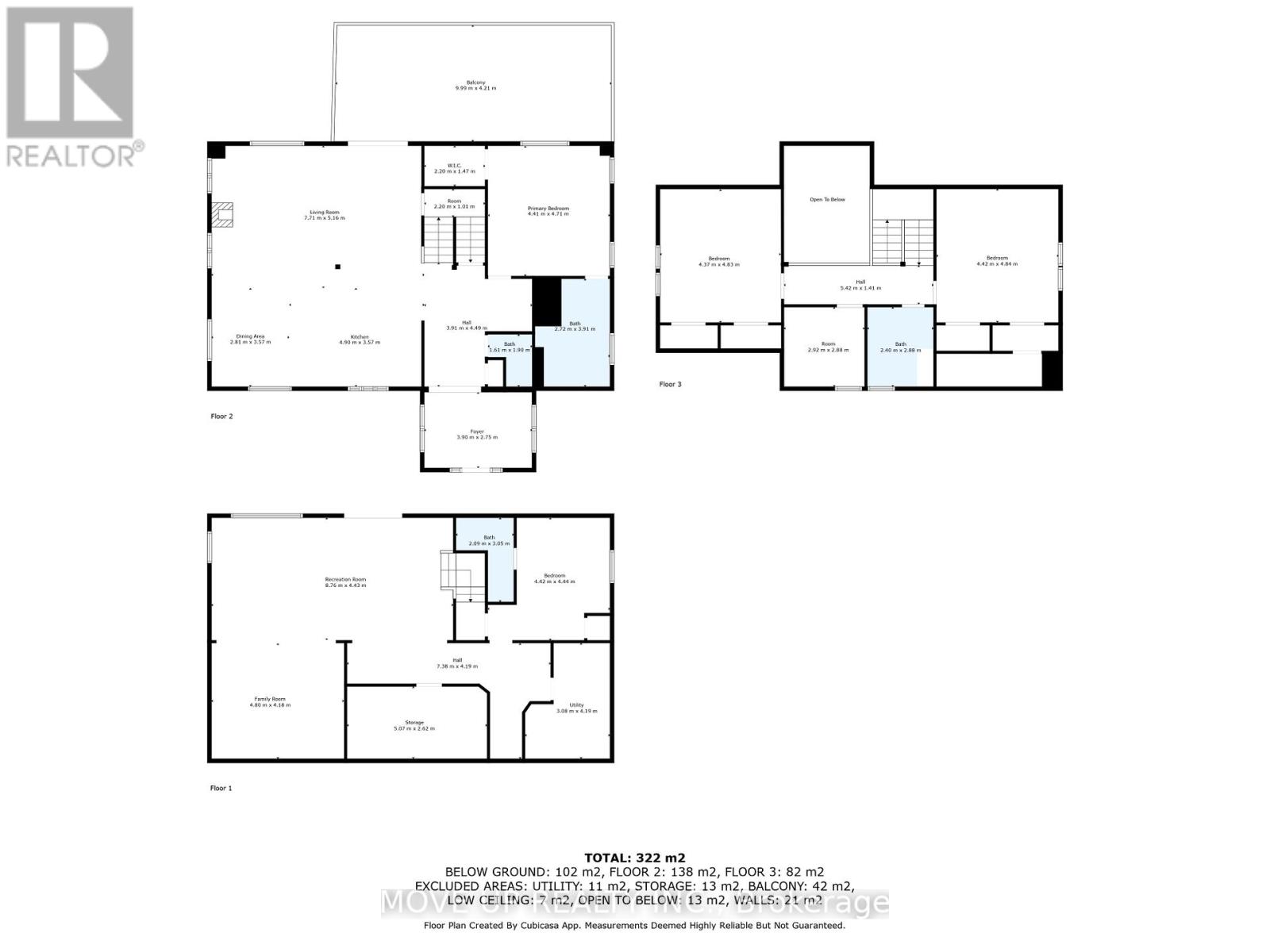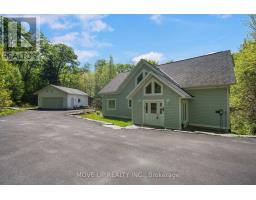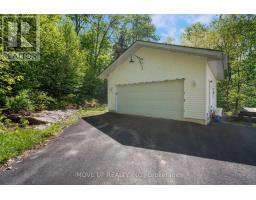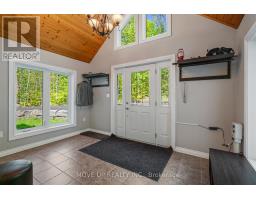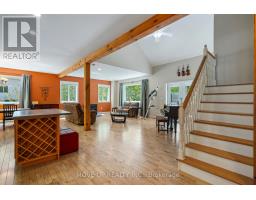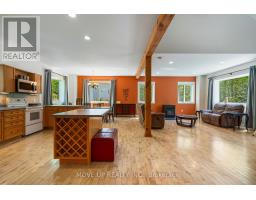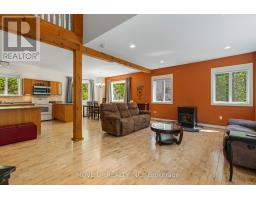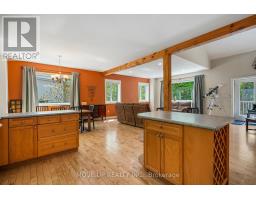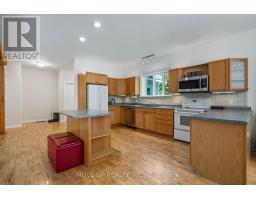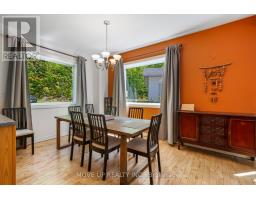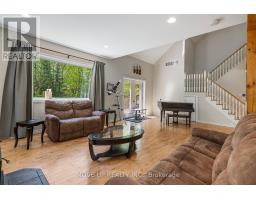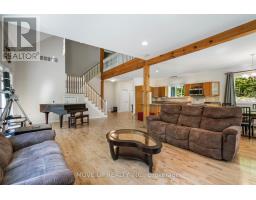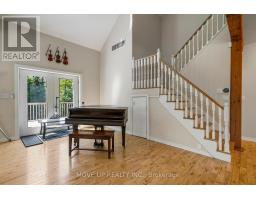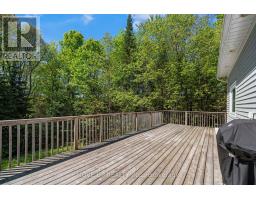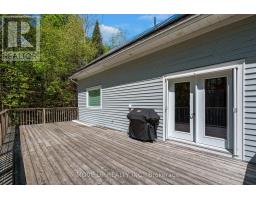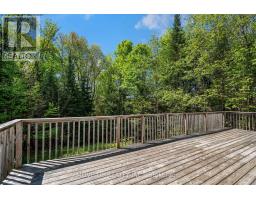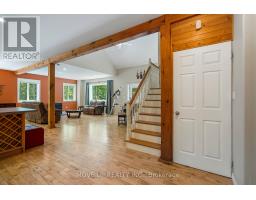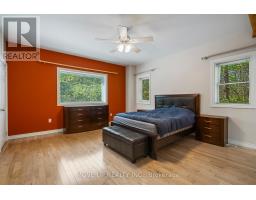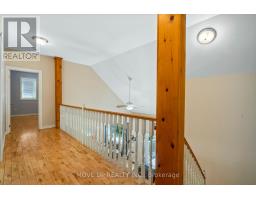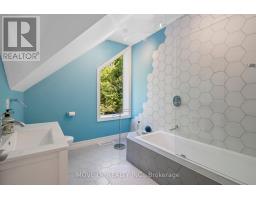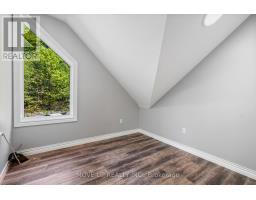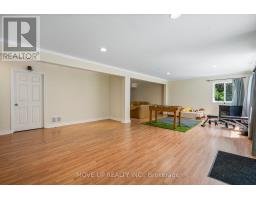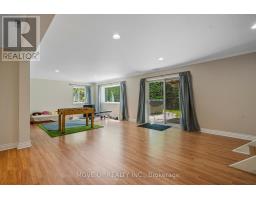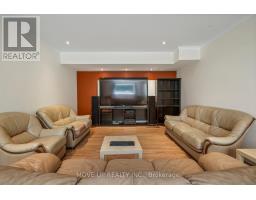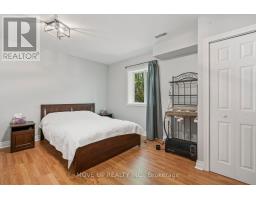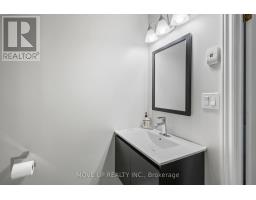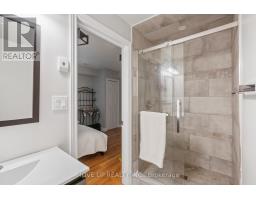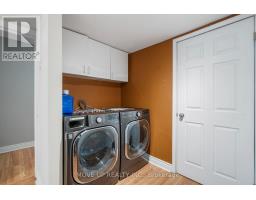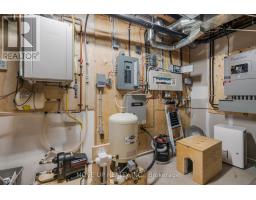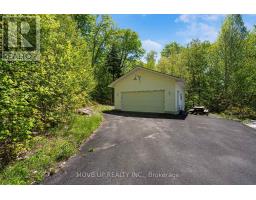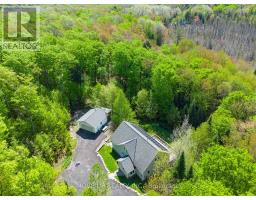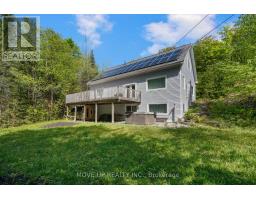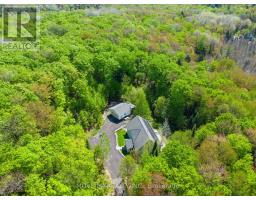1884 Brunel Road Huntsville, Ontario P1H 2J3
$1,298,000
6.45 acres **Unique Muskoka Retreat: A Dream Freehold Detached 3br+1br 2717 sq.ft. house plus finished W/O basement. Home Awaits**Discover a spectacular offering in the highly sought-after Muskoka area of Ontario, where natures beauty meets modern comfort. This remarkable property, set on over 6 acres of pristine land, offers ultimate privacy surrounded by lush forests and breathtaking trails, just minutes from the charming town of Huntsville.As you step into this custom-built home, youre greeted by a welcoming foyer with heated floors that set the tone for the exceptional quality throughout. The residence boasts floor-to-ceiling ICF construction, ensuring durability and energy efficiency. A paved driveway leads to a heated and insulated 21x23 garage, providing ample parking and convenience.This family-friendly home features three spacious bedrooms, with two offering ensuite privileges, along with a main washroom on the upper level and a convenient two-piece bath on the main floor. The open-concept design seamlessly connects the kitchen, dining room, and living room, where a patio door invites you to a 30x10 deck overlooking beautifully landscaped gardens adorned with large Muskoka stone steps and borders.The walkout basement is an entertainer's dream, featuring an oversized rec room, media area, and workshop, all leading out to a fabulous patio equipped with a relaxing hot tub. Perfect for enjoying the serene surroundings year-round, this home is equipped with a fully automatic generator and two cozy pellet stoves for those chilly winter nights.Enjoy the outdoors with a variety of features, including a wood shed, fire pit area, and a large storage tent under the deck for summer essentials. The grounds are adorned with perennial gardens and fruitful bushes, including rhubarb, black currants, and raspberries, along with maple trees perfect for producing your own syrup in the spring (id:50886)
Property Details
| MLS® Number | X12181918 |
| Property Type | Single Family |
| Community Name | Brunel |
| Parking Space Total | 8 |
| Structure | Deck |
Building
| Bathroom Total | 4 |
| Bedrooms Above Ground | 3 |
| Bedrooms Below Ground | 1 |
| Bedrooms Total | 4 |
| Age | 16 To 30 Years |
| Appliances | Hot Tub, Water Heater - Tankless, Window Coverings |
| Basement Development | Finished |
| Basement Features | Walk Out |
| Basement Type | N/a (finished) |
| Construction Style Attachment | Detached |
| Cooling Type | Air Exchanger |
| Exterior Finish | Wood |
| Foundation Type | Block |
| Half Bath Total | 1 |
| Heating Fuel | Propane |
| Heating Type | Hot Water Radiator Heat |
| Stories Total | 2 |
| Size Interior | 2,500 - 3,000 Ft2 |
| Type | House |
| Utility Water | Drilled Well |
Parking
| Detached Garage | |
| Garage |
Land
| Acreage | Yes |
| Sewer | Septic System |
| Size Depth | 6.45 M |
| Size Frontage | 342 M |
| Size Irregular | 342 X 6.5 M |
| Size Total Text | 342 X 6.5 M|5 - 9.99 Acres |
| Zoning Description | Rr |
Rooms
| Level | Type | Length | Width | Dimensions |
|---|---|---|---|---|
| Second Level | Office | 3 m | 2.87 m | 3 m x 2.87 m |
| Second Level | Bathroom | Measurements not available | ||
| Second Level | Bedroom 3 | Measurements not available | ||
| Second Level | Bedroom | 3.96 m | 4.85 m | 3.96 m x 4.85 m |
| Second Level | Other | 4.52 m | 4.93 m | 4.52 m x 4.93 m |
| Basement | Recreational, Games Room | 9.96 m | 8.84 m | 9.96 m x 8.84 m |
| Basement | Bedroom | 4.52 m | 4.29 m | 4.52 m x 4.29 m |
| Basement | Bathroom | Measurements not available | ||
| Basement | Laundry Room | 2.29 m | 4.37 m | 2.29 m x 4.37 m |
| Basement | Other | 5.59 m | 2.95 m | 5.59 m x 2.95 m |
| Basement | Utility Room | 3.17 m | 4.39 m | 3.17 m x 4.39 m |
| Main Level | Kitchen | 4.75 m | 4.32 m | 4.75 m x 4.32 m |
| Main Level | Dining Room | 4.32 m | 2.92 m | 4.32 m x 2.92 m |
| Main Level | Living Room | 7.7 m | 4.5 m | 7.7 m x 4.5 m |
| Main Level | Primary Bedroom | 4.5 m | 4.83 m | 4.5 m x 4.83 m |
| Main Level | Bathroom | Measurements not available | ||
| Main Level | Bathroom | Measurements not available | ||
| Main Level | Foyer | 3.86 m | 2.57 m | 3.86 m x 2.57 m |
https://www.realtor.ca/real-estate/28385745/1884-brunel-road-huntsville-brunel-brunel
Contact Us
Contact us for more information
Steve Shelepin
Broker of Record
(416) 268-7770
www.moveuprealty.ca/
79 George Kirby St.
Vaughan, Ontario L6A 5B5
(905) 832-9022
(877) 832-2333
moveuprealty.ca/
























