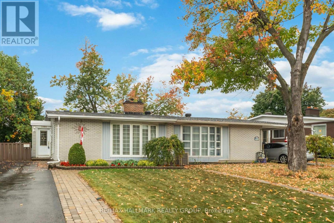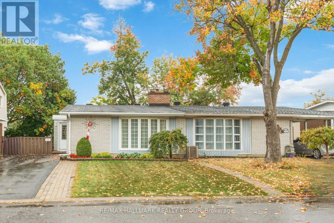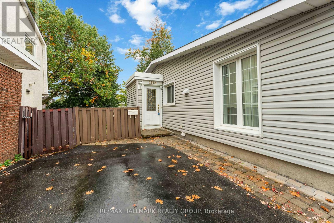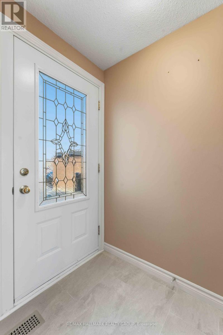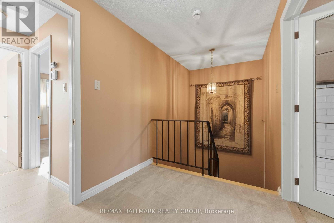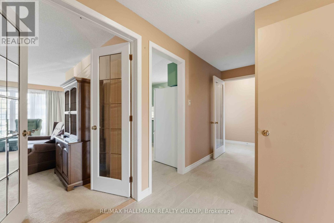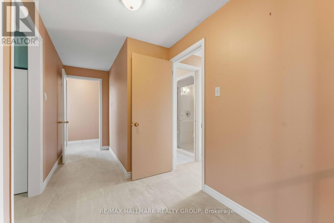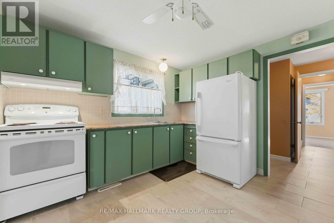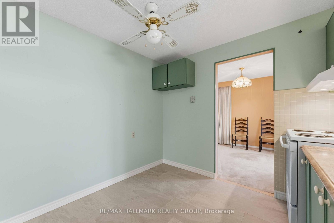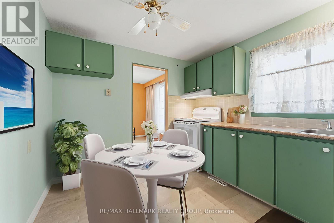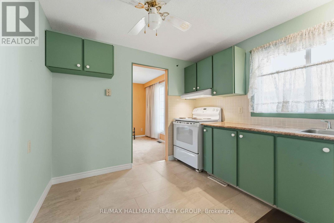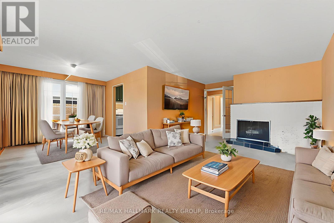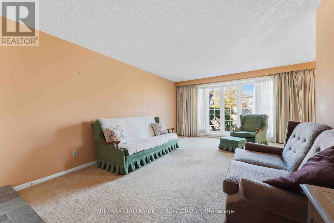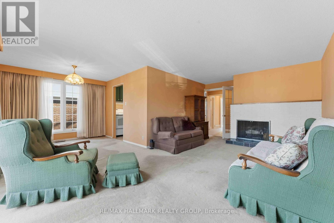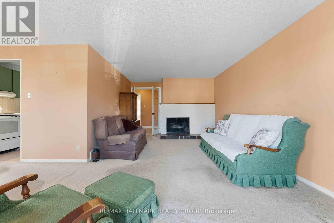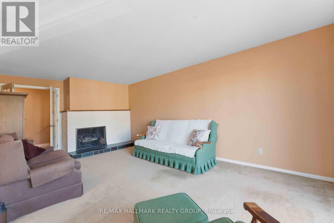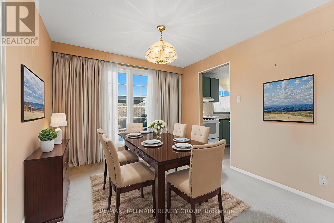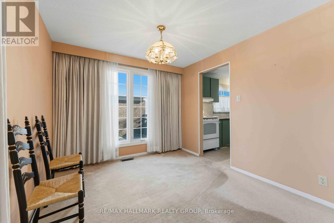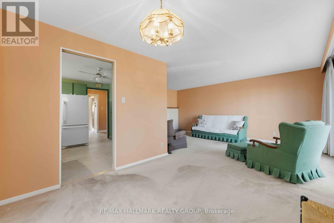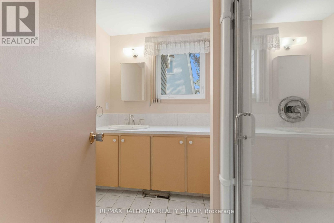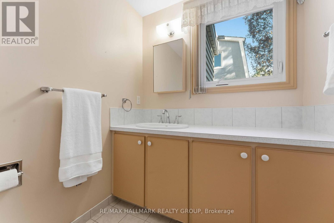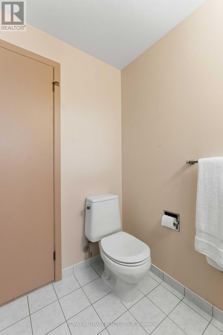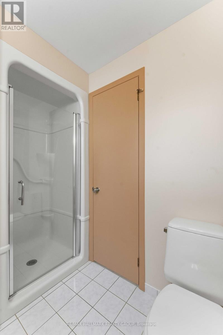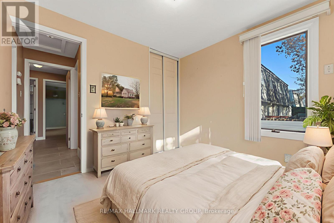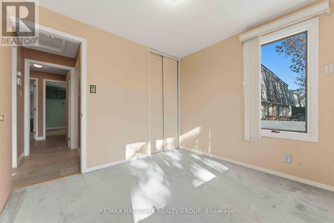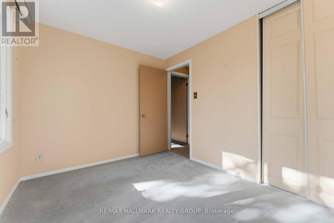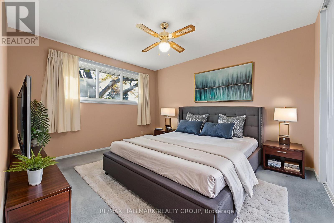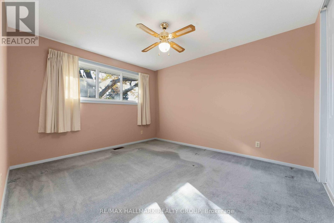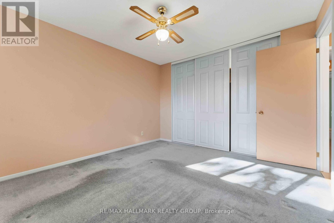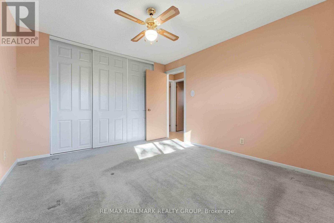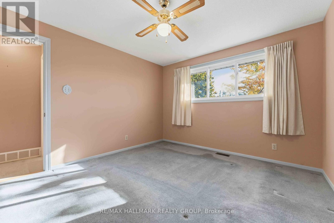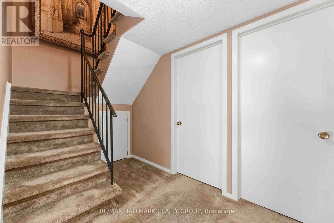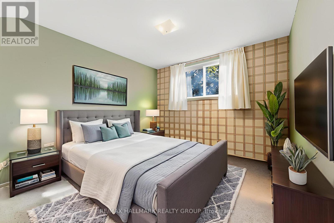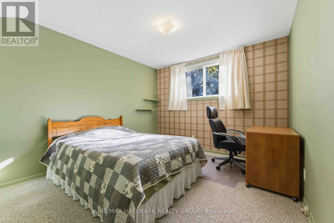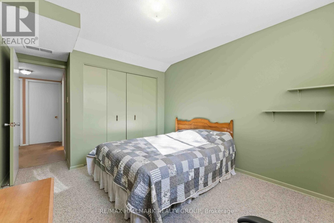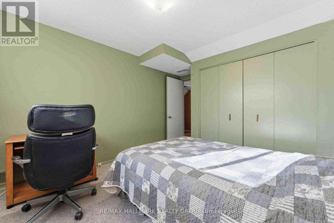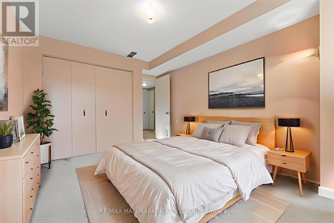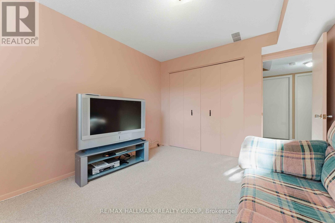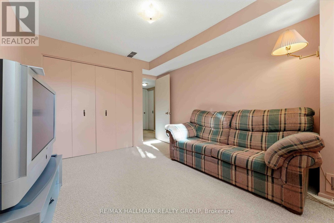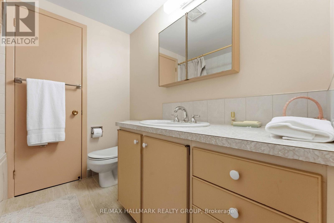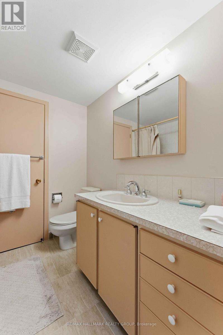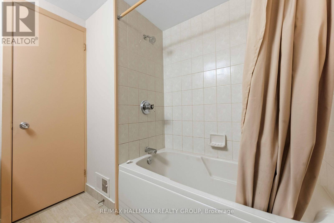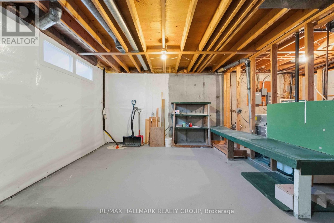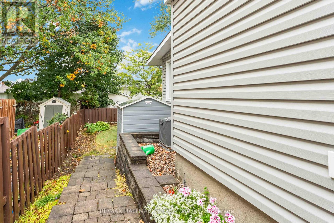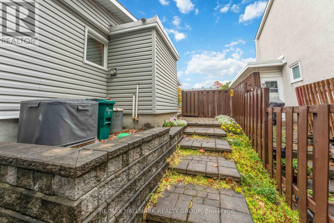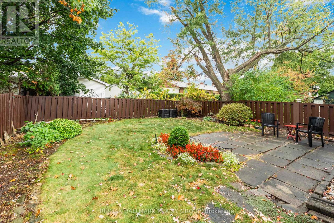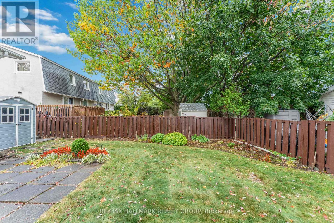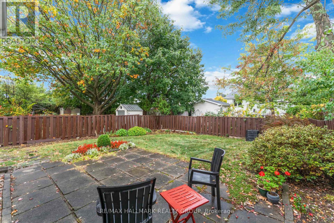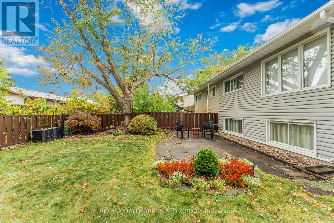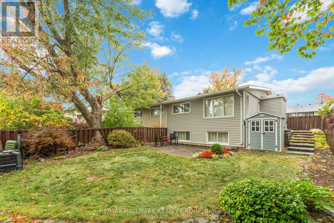1886 Elmridge Drive Ottawa, Ontario K1J 6R7
$578,000
Bright and Welcoming 4-Bedroom Semi-Detached Bungalow in Beacon Hill South. First impressions are important. Excellent curb appeal with updated siding and a well-maintained exterior, set on a professionally landscaped lot with stone steps leading to a lovely treed garden. Inside, the sunfilled main level offers an entertainment-size living room with a cozy wood-burning fireplace, a separate dining room, and a generous eat-in kitchen. Two comfortable bedrooms and a full bathroom with shower complete this level. The open central hallway leads to the lower level, where you'll find two bright additional bedrooms overlooking the beautiful backyard gardens. This level also includes a 4-piece bathroom, great closet space, and a large unfinished area with potential for future family room, workshop, gym, or storage. The private, fenced yard is surrounded by mature greenery - perfect for quiet evenings, summer dinners outside, or kids at play. Updates include triple-pane windows, insulated siding, and renovated bathrooms (plus more).Fantastic location: steps to parks, schools, shopping, transit, and just minutes to downtown. Schedule B and 24-hour irrevocable on all offers as per Form 244. (id:50886)
Property Details
| MLS® Number | X12496610 |
| Property Type | Single Family |
| Community Name | 2107 - Beacon Hill South |
| Amenities Near By | Public Transit, Park |
| Parking Space Total | 3 |
Building
| Bathroom Total | 2 |
| Bedrooms Above Ground | 4 |
| Bedrooms Total | 4 |
| Amenities | Fireplace(s) |
| Appliances | Dryer, Stove, Washer, Window Coverings, Refrigerator |
| Architectural Style | Bungalow |
| Basement Development | Partially Finished |
| Basement Type | Full (partially Finished) |
| Construction Style Attachment | Semi-detached |
| Cooling Type | Central Air Conditioning |
| Exterior Finish | Brick |
| Fireplace Present | Yes |
| Fireplace Total | 1 |
| Foundation Type | Concrete |
| Heating Fuel | Oil |
| Heating Type | Forced Air |
| Stories Total | 1 |
| Size Interior | 700 - 1,100 Ft2 |
| Type | House |
| Utility Water | Municipal Water |
Parking
| Carport | |
| No Garage |
Land
| Acreage | No |
| Land Amenities | Public Transit, Park |
| Sewer | Sanitary Sewer |
| Size Depth | 99 Ft ,10 In |
| Size Frontage | 35 Ft |
| Size Irregular | 35 X 99.9 Ft ; 0 |
| Size Total Text | 35 X 99.9 Ft ; 0 |
| Zoning Description | Residential |
Rooms
| Level | Type | Length | Width | Dimensions |
|---|---|---|---|---|
| Basement | Bedroom 3 | 3.577 m | 3.142 m | 3.577 m x 3.142 m |
| Basement | Bedroom 4 | 3.129 m | 3.345 m | 3.129 m x 3.345 m |
| Basement | Bathroom | 2.28 m | 2.223 m | 2.28 m x 2.223 m |
| Basement | Utility Room | 6.325 m | 6.531 m | 6.325 m x 6.531 m |
| Main Level | Foyer | 5.469 m | 1.313 m | 5.469 m x 1.313 m |
| Main Level | Kitchen | 3.433 m | 2.866 m | 3.433 m x 2.866 m |
| Main Level | Dining Room | 3.073 m | 3.026 m | 3.073 m x 3.026 m |
| Main Level | Bedroom | 3.412 m | 3.745 m | 3.412 m x 3.745 m |
| Main Level | Bedroom 2 | 2.718 m | 3.062 m | 2.718 m x 3.062 m |
| Main Level | Bathroom | 2.315 m | 1.713 m | 2.315 m x 1.713 m |
https://www.realtor.ca/real-estate/29053804/1886-elmridge-drive-ottawa-2107-beacon-hill-south
Contact Us
Contact us for more information
Anna Turner
Salesperson
www.annaturner.ca/
610 Bronson Avenue
Ottawa, Ontario K1S 4E6
(613) 236-5959
(613) 236-1515
www.hallmarkottawa.com/

