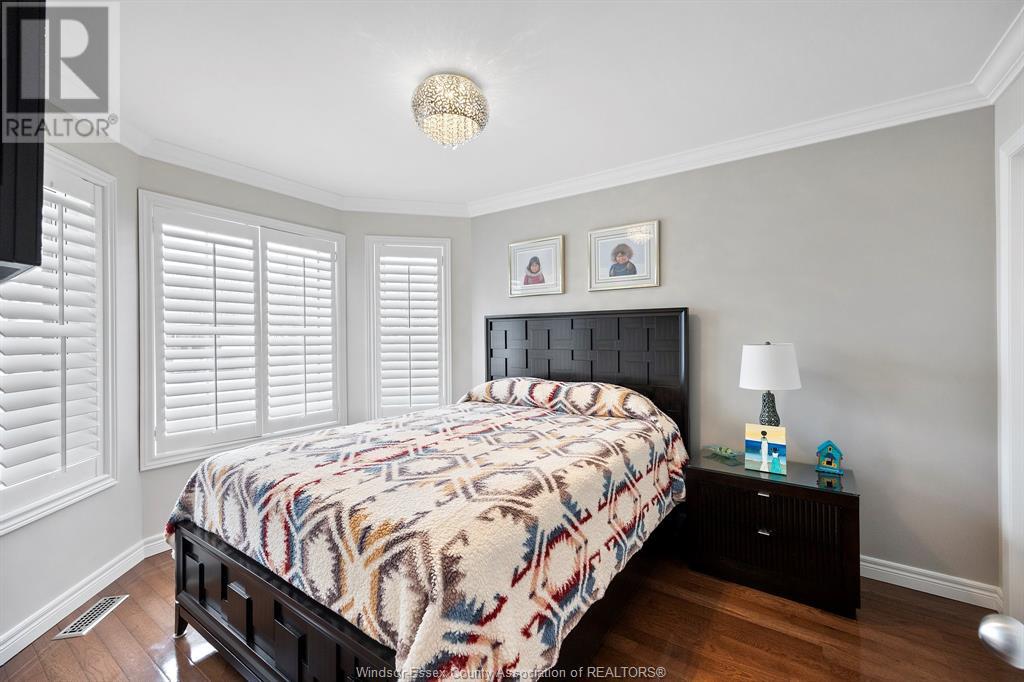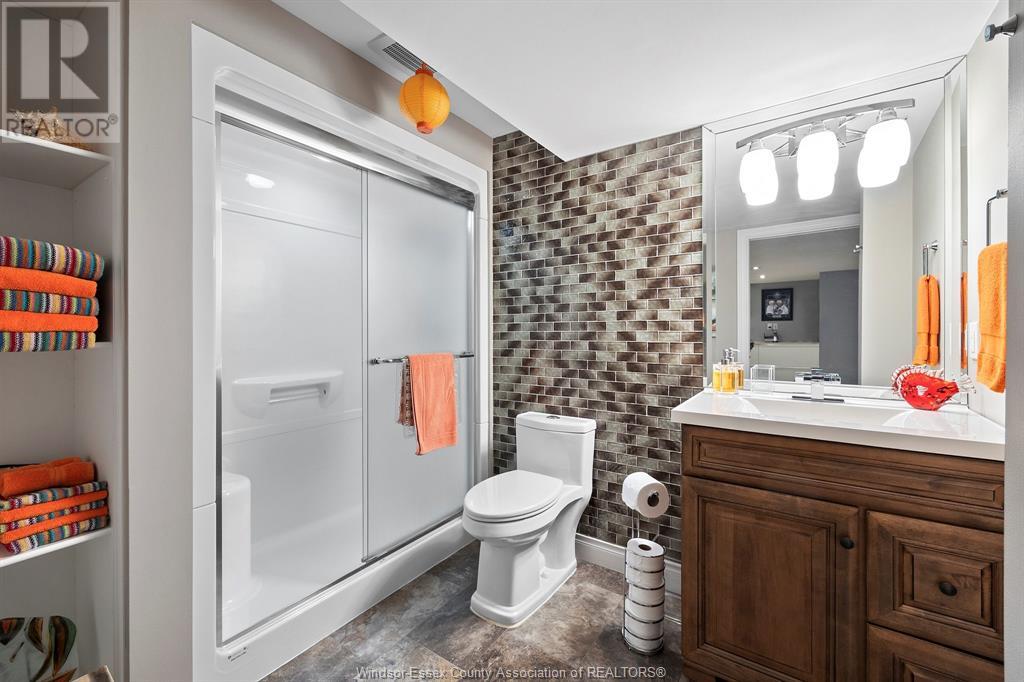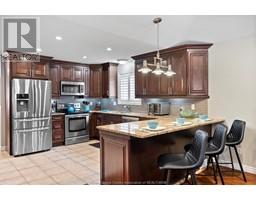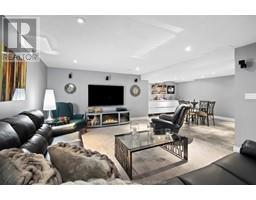1887 Chateau Avenue Windsor, Ontario N8P 1M6
$569,900
Fully remodelled and truly in move-in condition. This full brick, end unit townhouse features: newer custom kitchen w/granite and breakfast bar, hardwood floors, living rm w/gas fireplace, vaulted ceiling and crown molding, spacious master bedroom w/ensuite and walk-in closet, main floor laundry, full finished basement built for entertaining, a private covered concrete patio (2014) and more. Other updates include new windows (2014), Kitec plumbing removed and copper installed, gas line for BBQ, roof (2014), EEF furnace, central air and hot water (2020). All just steps to shopping, parks and walking trails. Battery back up sump (2018) and back water valve (2012)Property has never experienced flooding. $60/mo for lawn maintenance and snow removal. (id:50886)
Property Details
| MLS® Number | 25001741 |
| Property Type | Single Family |
| Features | Concrete Driveway, Front Driveway |
Building
| Bathroom Total | 3 |
| Bedrooms Above Ground | 2 |
| Bedrooms Below Ground | 1 |
| Bedrooms Total | 3 |
| Appliances | Dishwasher, Microwave Range Hood Combo, Refrigerator, Stove |
| Architectural Style | Ranch |
| Constructed Date | 2002 |
| Construction Style Attachment | Attached |
| Cooling Type | Central Air Conditioning |
| Exterior Finish | Brick |
| Fireplace Fuel | Gas |
| Fireplace Present | Yes |
| Fireplace Type | Direct Vent |
| Flooring Type | Carpeted, Ceramic/porcelain, Hardwood |
| Foundation Type | Concrete |
| Heating Fuel | Natural Gas |
| Heating Type | Forced Air, Furnace |
| Stories Total | 1 |
| Size Interior | 1,200 Ft2 |
| Total Finished Area | 1200 Sqft |
| Type | Row / Townhouse |
Parking
| Garage | |
| Inside Entry |
Land
| Acreage | No |
| Landscape Features | Landscaped |
| Size Irregular | 32.91x111.43 |
| Size Total Text | 32.91x111.43 |
| Zoning Description | Res |
Rooms
| Level | Type | Length | Width | Dimensions |
|---|---|---|---|---|
| Basement | 3pc Bathroom | Measurements not available | ||
| Basement | Storage | Measurements not available | ||
| Basement | Bedroom | Measurements not available | ||
| Basement | Family Room | Measurements not available | ||
| Main Level | 4pc Ensuite Bath | Measurements not available | ||
| Main Level | 4pc Bathroom | Measurements not available | ||
| Main Level | Bedroom | Measurements not available | ||
| Main Level | Primary Bedroom | Measurements not available | ||
| Main Level | Laundry Room | Measurements not available | ||
| Main Level | Living Room/fireplace | Measurements not available | ||
| Main Level | Dining Room | Measurements not available | ||
| Main Level | Kitchen | Measurements not available | ||
| Main Level | Foyer | Measurements not available |
https://www.realtor.ca/real-estate/27848985/1887-chateau-avenue-windsor
Contact Us
Contact us for more information
Robert Gruich
REALTOR®
(519) 735-7822
www.robgruich.com/
13158 Tecumseh Road East
Tecumseh, Ontario N8N 3T6
(519) 735-7222
(519) 735-7822



























































