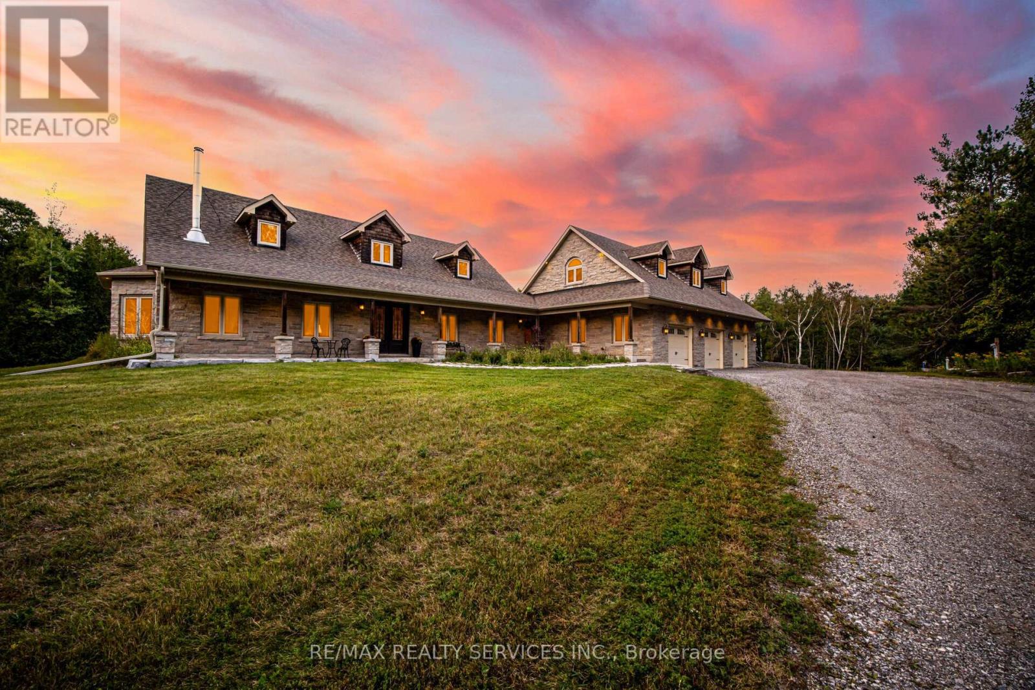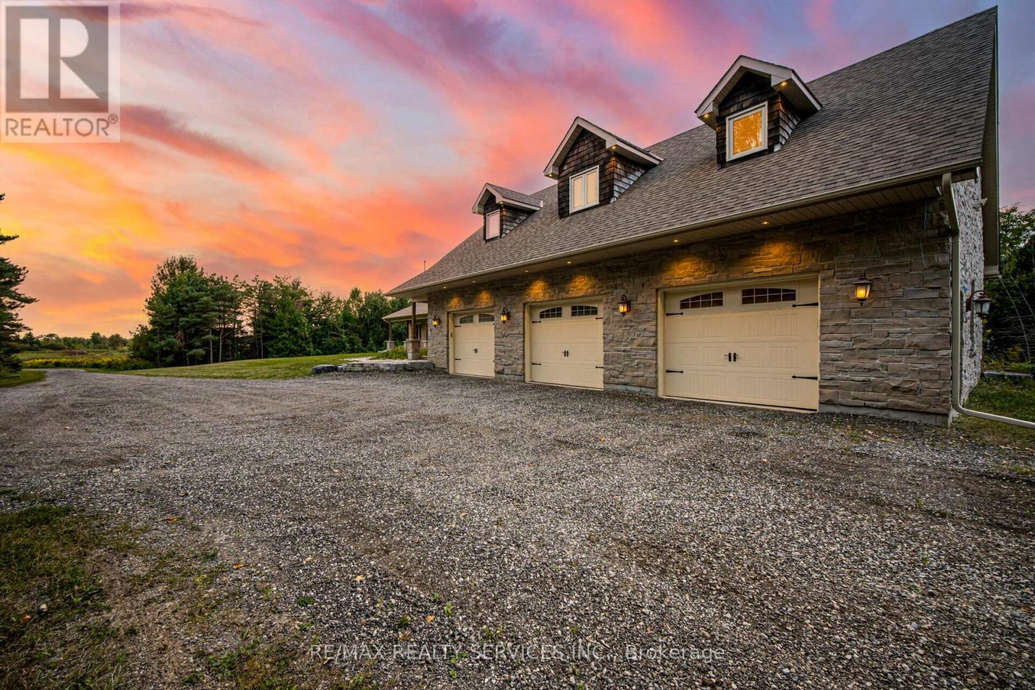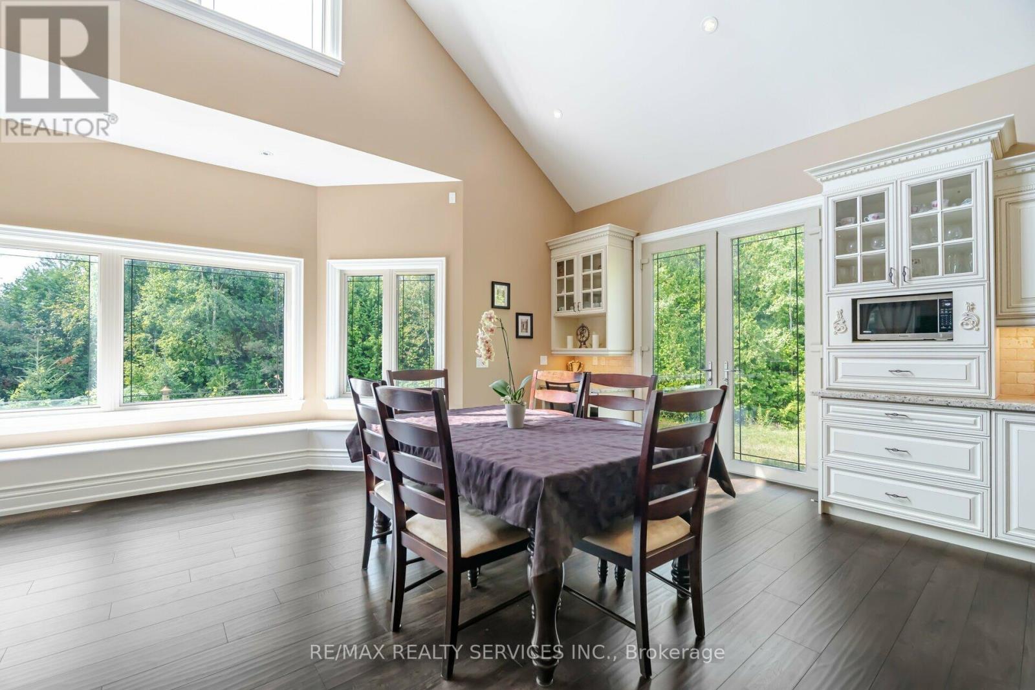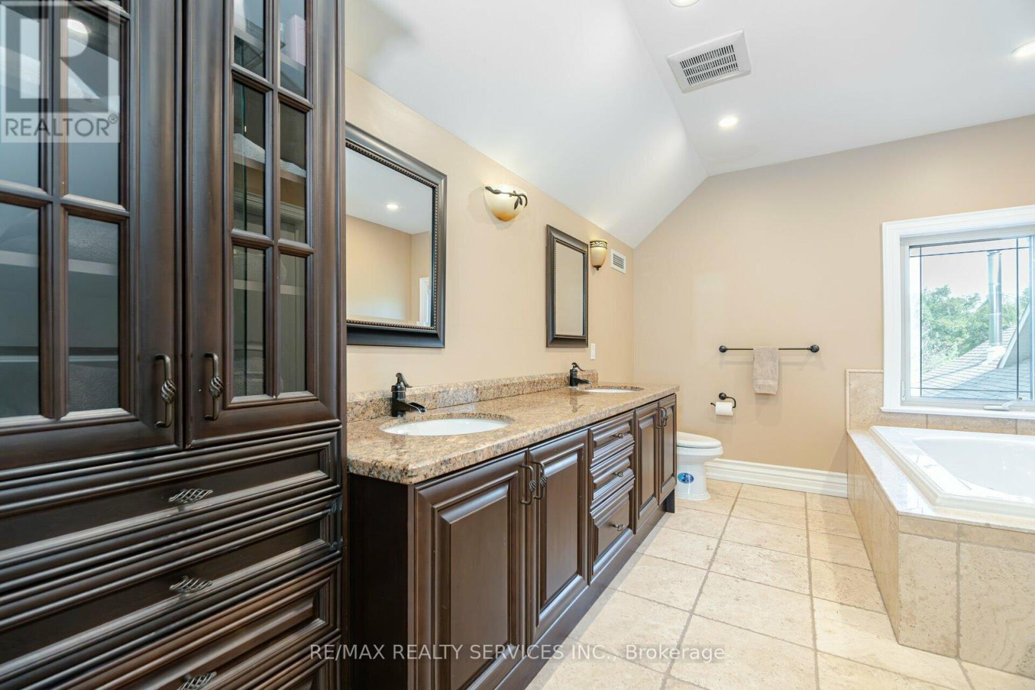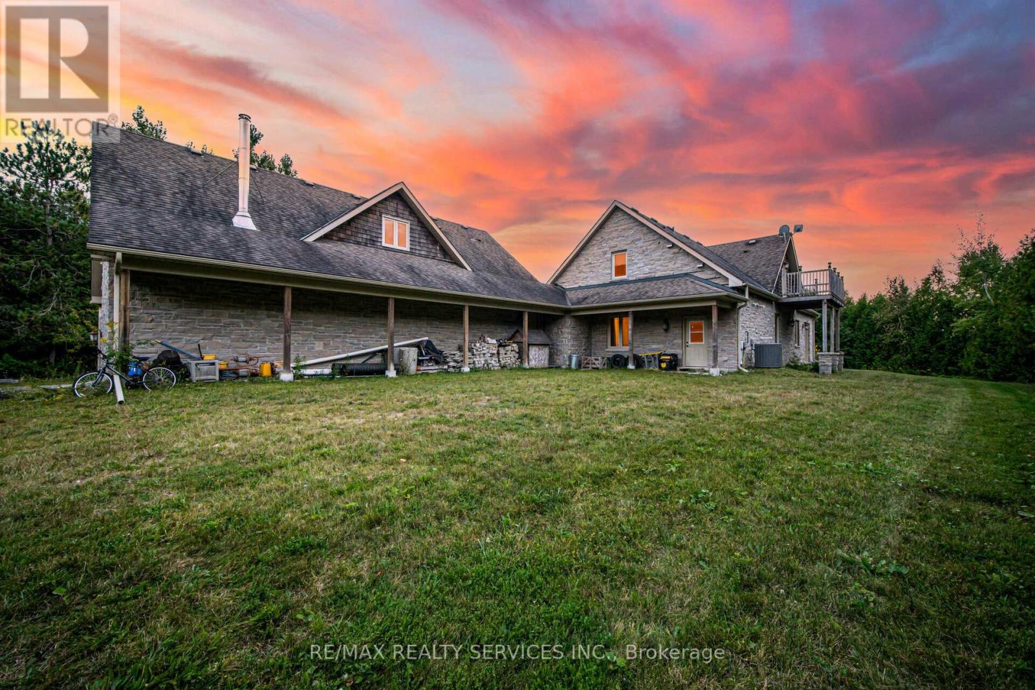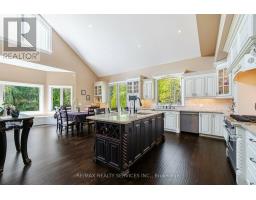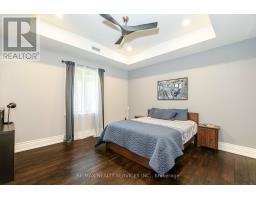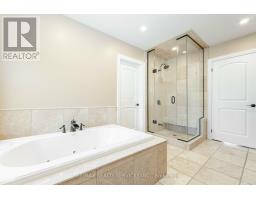18873 Heart Lake Road Caledon, Ontario L7K 2A5
$2,499,900
An Amazing Opportunity! Nestled on 52 scenic acres, this custom-built bungaloft is a true retreat for those seeking peace, privacy, and luxury. From the moment you step inside, you'll be captivated by the open-concept living and dining areas, highlighted by soaring cathedral ceilings that create an inviting, spacious atmosphere. With 3 generously-sized bedrooms and 2 beautifully appointed bathrooms, this home offers comfort and functionality. The gourmet kitchen is a chef's dream, boasting a premium Viking gas stove and fridge, complemented by elegant granite countertops. Whether you're hosting family dinners or casual get-togethers, this kitchen is designed to impress. A standout feature is the nearly 1,500 sq. ft. garage with a 900 sq. ft. unfinished loft. Already equipped with water supply, radiant heating, and its own electrical panel, this space offers endless possibilities. Imagine transforming the loft into additional bedrooms, a home office, or even a private studio - the choice is yours! For those with hobbies or toys, the heated garage is an ideal setup. It could easily become your dream man cave, a personal gym, or a collector's showcase for your cars-all with a stunning view of your own property. Step outside to explore the natural beauty of this expansive estate. A serene pond invites you to fish, swim, or ice skate during winter months. With 52 acres to call your own, the possibilities for outdoor adventures are endless. Create another 2400 sq. F of living space by finishing the garage and loft! laundry shoot from primary bedroom. In-floor radiant heating throughout including garage. **** EXTRAS **** Create another 2400 sq. F of living space by finishing the garage and loft! laundry shoot from primary bedroom. In-floor radiant heating throughout including garage. Property tax reflects the managed forest incentive program. (id:50886)
Property Details
| MLS® Number | W9506669 |
| Property Type | Single Family |
| Community Name | Rural Caledon |
| Features | Irregular Lot Size |
| ParkingSpaceTotal | 23 |
| Structure | Porch |
Building
| BathroomTotal | 2 |
| BedroomsAboveGround | 3 |
| BedroomsTotal | 3 |
| Amenities | Fireplace(s) |
| Appliances | Central Vacuum, Water Heater - Tankless, Water Purifier, Dishwasher, Dryer, Hood Fan, Microwave, Refrigerator, Stove, Washer, Water Heater |
| ConstructionStyleAttachment | Detached |
| CoolingType | Central Air Conditioning |
| ExteriorFinish | Stone |
| FireProtection | Monitored Alarm |
| FireplacePresent | Yes |
| FireplaceTotal | 2 |
| FoundationType | Slab |
| HeatingFuel | Propane |
| HeatingType | Forced Air |
| StoriesTotal | 1 |
| SizeInterior | 2499.9795 - 2999.975 Sqft |
| Type | House |
Parking
| Attached Garage |
Land
| Acreage | Yes |
| LandscapeFeatures | Landscaped |
| Sewer | Septic System |
| SizeDepth | 2247 Ft ,3 In |
| SizeFrontage | 1212 Ft ,4 In |
| SizeIrregular | 1212.4 X 2247.3 Ft ; 52.338 Acres |
| SizeTotalText | 1212.4 X 2247.3 Ft ; 52.338 Acres|50 - 100 Acres |
| SurfaceWater | Pond Or Stream |
Rooms
| Level | Type | Length | Width | Dimensions |
|---|---|---|---|---|
| Flat | Other | 15.5 m | 9.14 m | 15.5 m x 9.14 m |
| Flat | Loft | 10 m | 6 m | 10 m x 6 m |
| Main Level | Living Room | 8.08 m | 4.85 m | 8.08 m x 4.85 m |
| Main Level | Dining Room | 4.2 m | 4.8 m | 4.2 m x 4.8 m |
| Main Level | Kitchen | 8.07 m | 4.6 m | 8.07 m x 4.6 m |
| Main Level | Bedroom 2 | 4.45 m | 4.03 m | 4.45 m x 4.03 m |
| Main Level | Bedroom 3 | 4.35 m | 4.58 m | 4.35 m x 4.58 m |
| Upper Level | Primary Bedroom | 8.5 m | 4.24 m | 8.5 m x 4.24 m |
https://www.realtor.ca/real-estate/27570848/18873-heart-lake-road-caledon-rural-caledon
Interested?
Contact us for more information
Kalveer Singh Grewal
Broker
295 Queen Street East
Brampton, Ontario L6W 3R1

