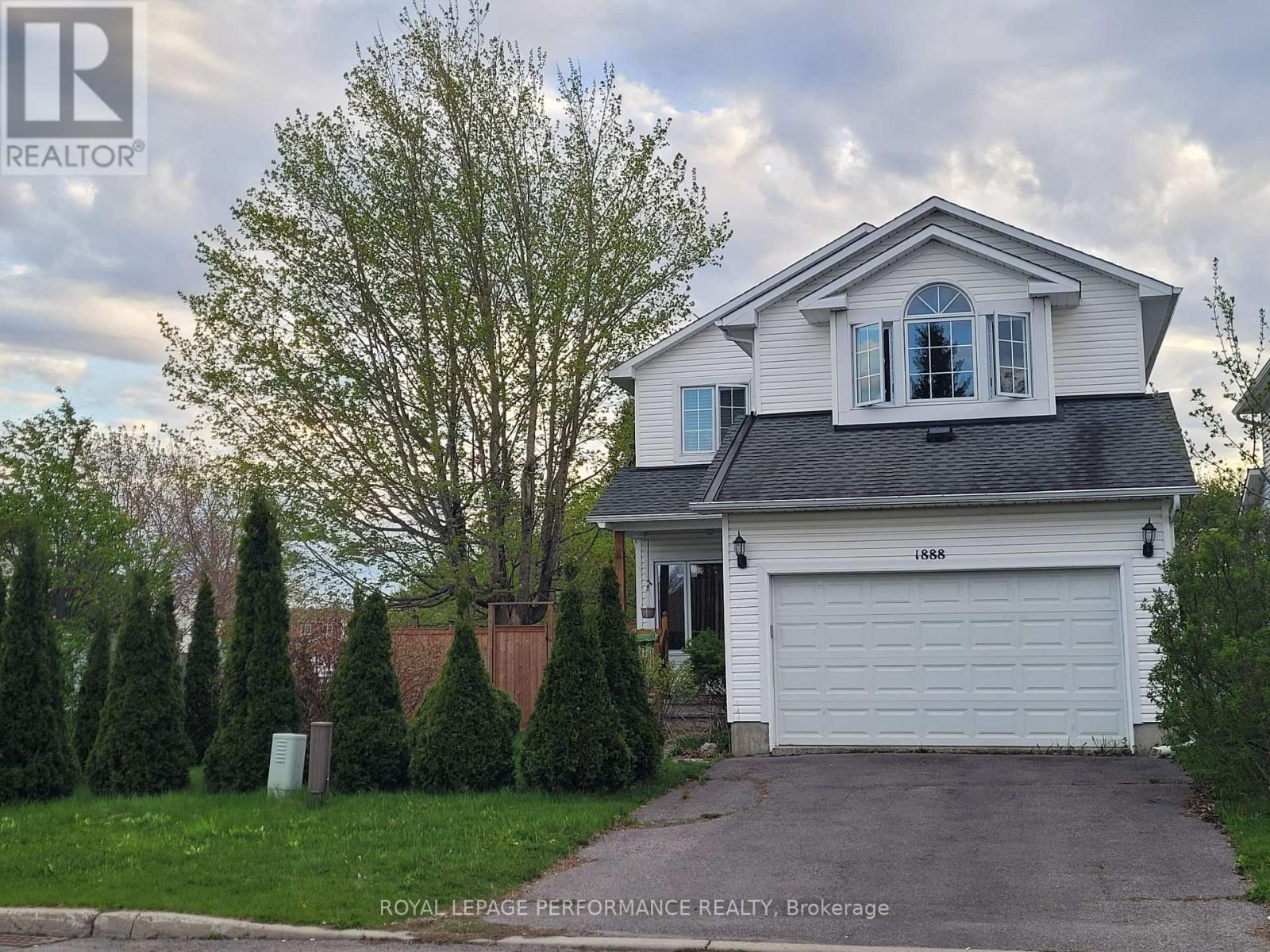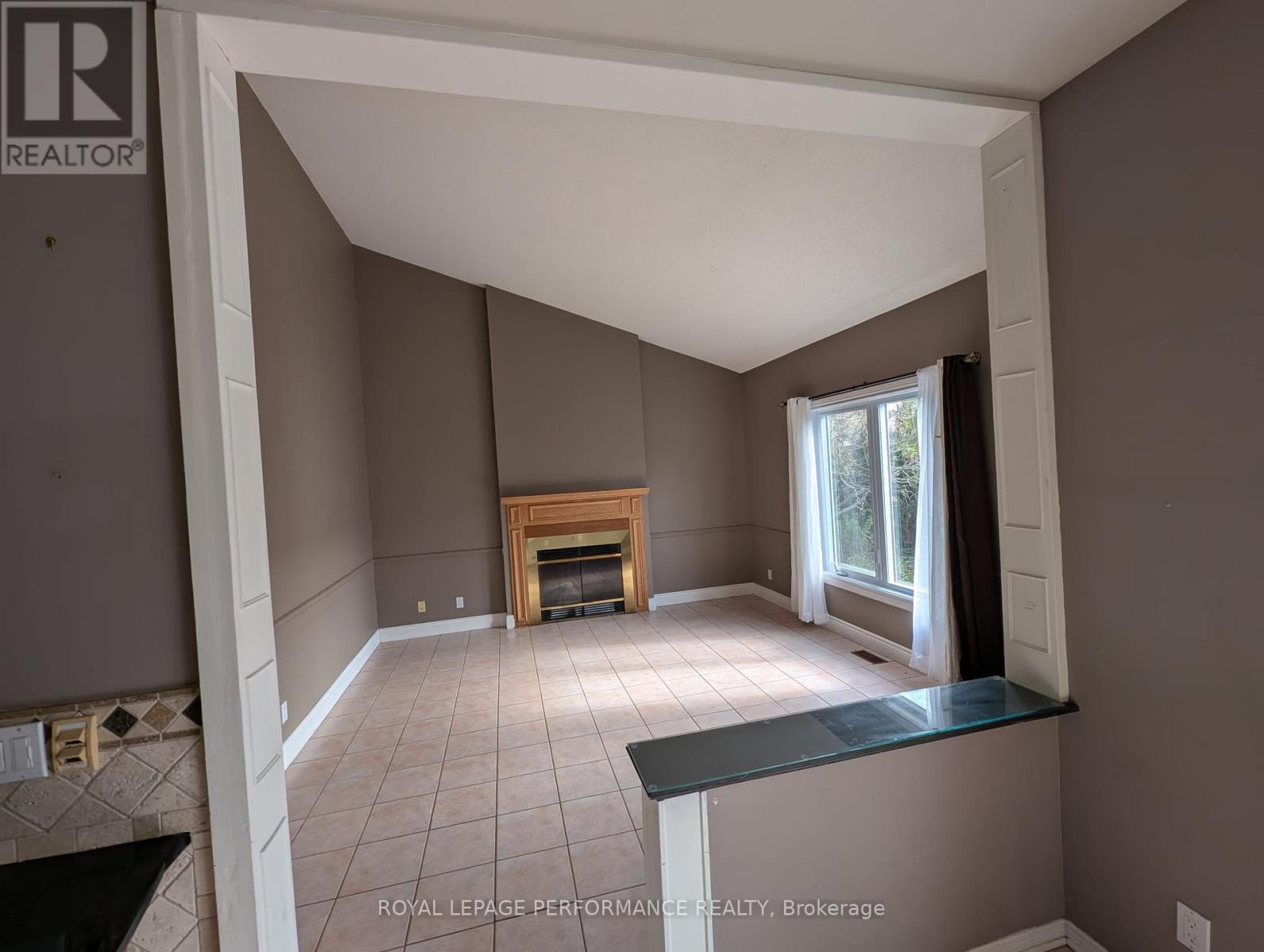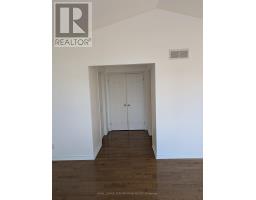1888 Northlands Drive Ottawa, Ontario K4A 3K7
$3,000 Monthly
Welcome to 1888 Northlands Dr, a large detached 3 bedroom, 2.5 bathroom home on a newly fenced corner lot. This home is available for lease in a desirable central Orleans neighbourhood. The family room with its vaulted ceiling has a wood burning fireplace and the sliding door leads to the private back yard from the kitchen. Lots of storage, granite counters and newer appliances complete the eat-in kitchen. The primary bedroom with its vaulted ceiling is spacious and bright. The 4 pc ensuite and large walk-in closet complete this space. The other bedrooms are the same large size. Hardwood flooring and large windows are found throughout the main and upper levels, providing plenty of natural light; laundry is located in the kitchen pantry; a double garage with total parking for 6 cars and a large, fully fenced yard with patio complete the property. The unfinished lower level provides space for kids to play and lots of storage. This home is in a great, established area, close to schools, transportation, shopping and recreation facilities. (id:50886)
Property Details
| MLS® Number | X12143425 |
| Property Type | Single Family |
| Community Name | 1106 - Fallingbrook/Gardenway South |
| Parking Space Total | 6 |
Building
| Bathroom Total | 3 |
| Bedrooms Above Ground | 3 |
| Bedrooms Total | 3 |
| Amenities | Fireplace(s) |
| Appliances | Water Heater, Blinds, Dishwasher, Dryer, Hood Fan, Stove, Washer, Refrigerator |
| Basement Development | Partially Finished |
| Basement Type | Full (partially Finished) |
| Construction Style Attachment | Detached |
| Exterior Finish | Vinyl Siding |
| Fireplace Present | Yes |
| Foundation Type | Poured Concrete |
| Half Bath Total | 1 |
| Heating Fuel | Natural Gas |
| Heating Type | Forced Air |
| Stories Total | 2 |
| Size Interior | 1,500 - 2,000 Ft2 |
| Type | House |
| Utility Water | Municipal Water |
Parking
| Attached Garage | |
| Garage |
Land
| Acreage | No |
| Sewer | Sanitary Sewer |
| Size Depth | 107 Ft |
| Size Frontage | 42 Ft ,1 In |
| Size Irregular | 42.1 X 107 Ft |
| Size Total Text | 42.1 X 107 Ft |
Rooms
| Level | Type | Length | Width | Dimensions |
|---|---|---|---|---|
| Second Level | Primary Bedroom | 5.06 m | 4.06 m | 5.06 m x 4.06 m |
| Second Level | Bathroom | 3.9 m | 2.18 m | 3.9 m x 2.18 m |
| Second Level | Bedroom 2 | 3.48 m | 3.23 m | 3.48 m x 3.23 m |
| Second Level | Bedroom 3 | 3.48 m | 3.23 m | 3.48 m x 3.23 m |
| Second Level | Bathroom | 2 m | 1.51 m | 2 m x 1.51 m |
| Basement | Other | 9.75 m | 3.58 m | 9.75 m x 3.58 m |
| Basement | Other | 6.58 m | 3.71 m | 6.58 m x 3.71 m |
| Main Level | Living Room | 3.89 m | 3.58 m | 3.89 m x 3.58 m |
| Main Level | Dining Room | 3.38 m | 3.28 m | 3.38 m x 3.28 m |
| Main Level | Kitchen | 4.93 m | 3.23 m | 4.93 m x 3.23 m |
| Main Level | Family Room | 4.45 m | 4.29 m | 4.45 m x 4.29 m |
Utilities
| Sewer | Installed |
Contact Us
Contact us for more information
Mary Mcconnell
Salesperson
#107-250 Centrum Blvd.
Ottawa, Ontario K1E 3J1
(613) 830-3350
(613) 830-0759

































































