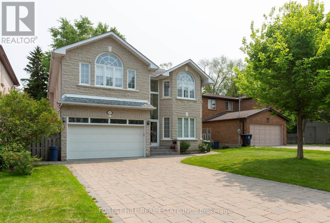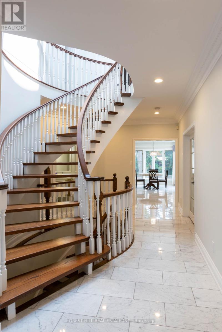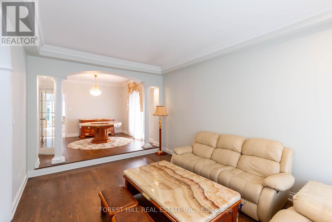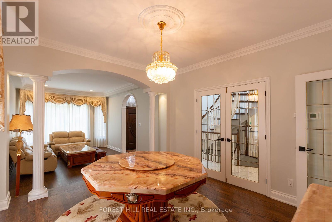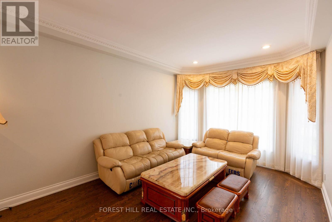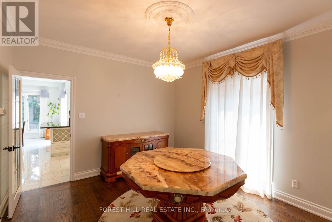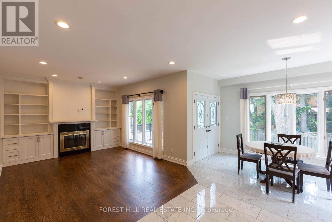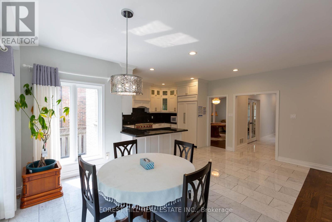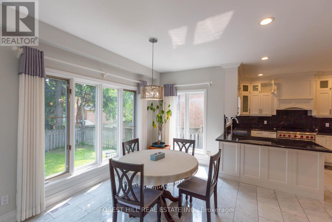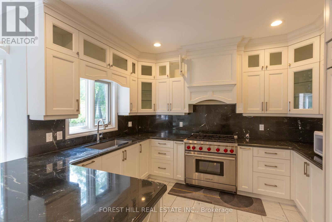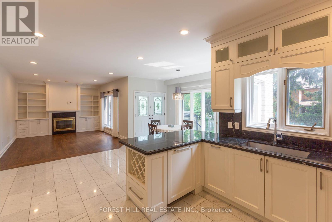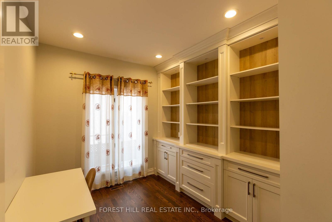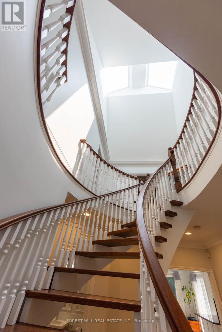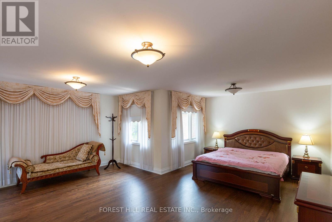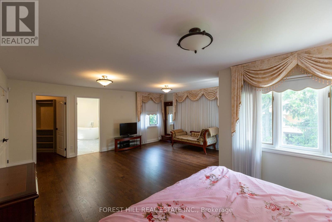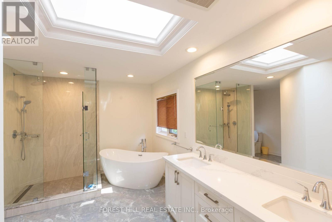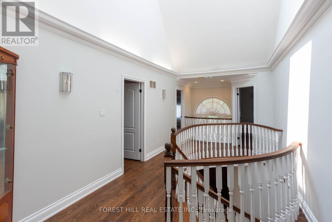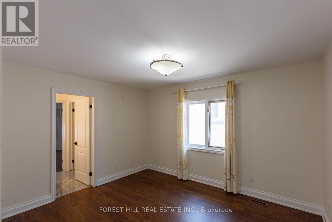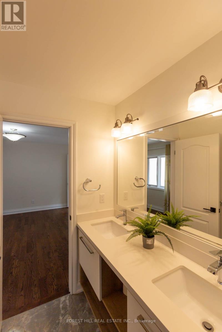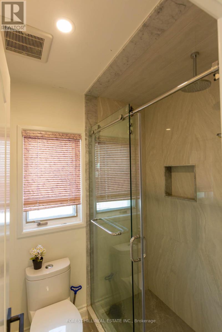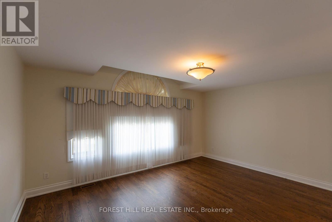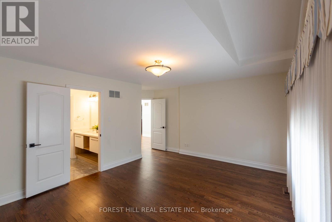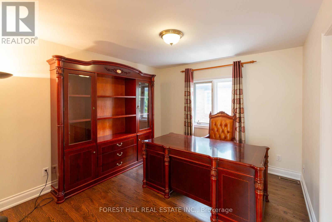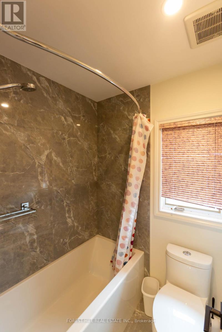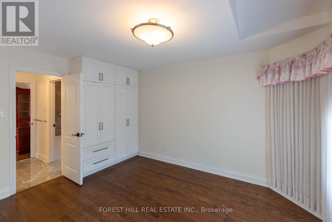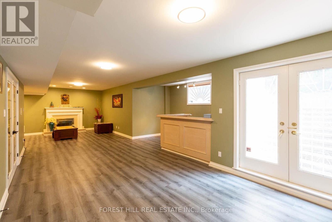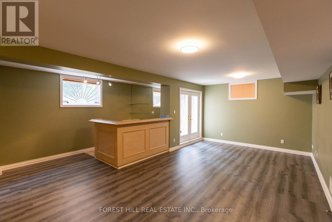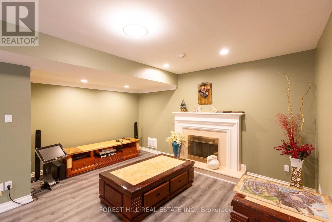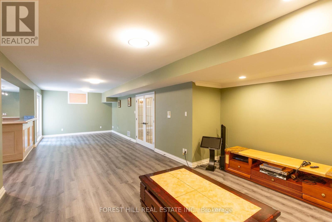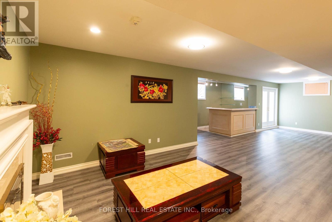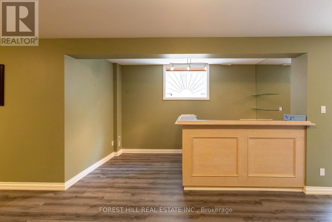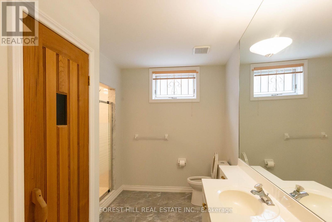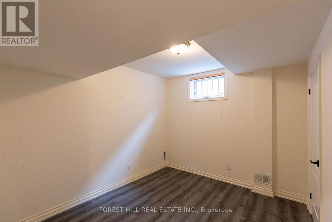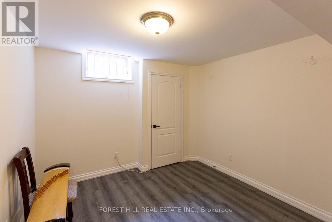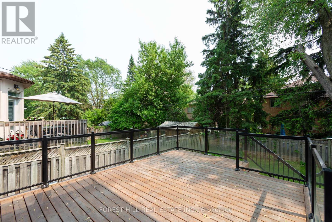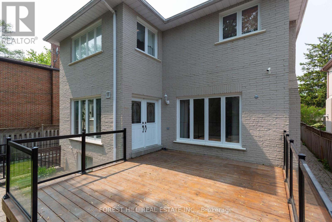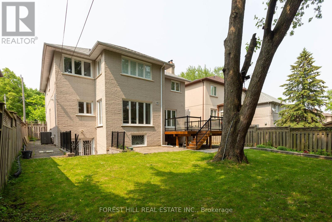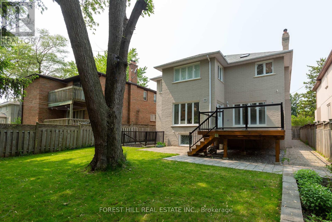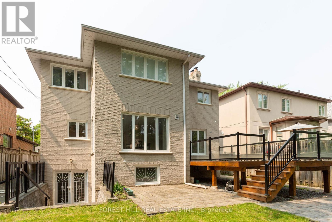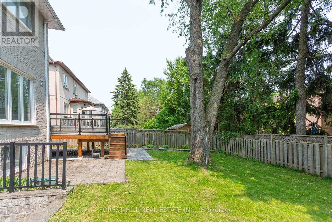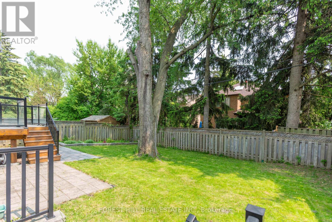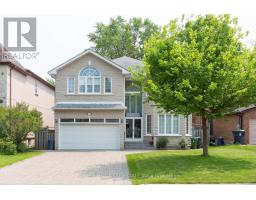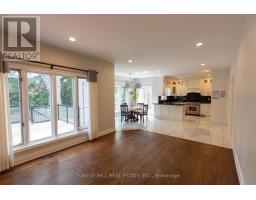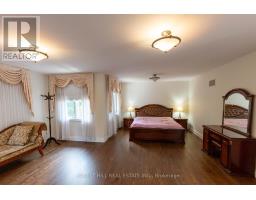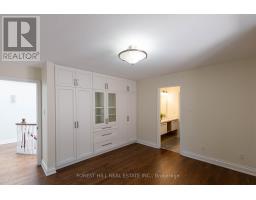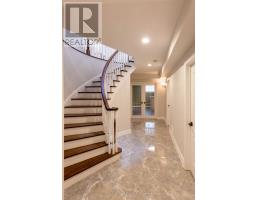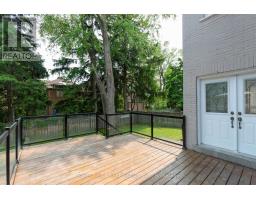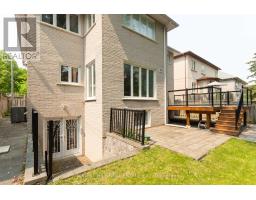189 Alfred Avenue Toronto, Ontario M2N 3J5
$7,000 Monthly
Top Ranking Hollywood Ps & Earl Haig Ss! Recently Renovated 5+2 Bedrooms Custom-Built Detach House On One Of The Best Street Of Willowdale East, 3300 Sqft Plus Finished Basement, First Time For Lease. Classic Luxury & Timeless Elegant Finishes, Hdwd Flr Thru-Out, 2 Fireplaces, Pot lights & Skylight, Main Floor Office & Laundry, 2 Extra Bedrooms, Wet Bar, Sauna & Large Recreation Room In Walk Up Basement, Huge Wood Deck w/Glass Panel Railing In South Exposure Back Yard, Professional Landscaping & Interlocking. Walk To Subway & Shoppers On Sheppard Ave, Easy Access To 401. (id:50886)
Property Details
| MLS® Number | C12201024 |
| Property Type | Single Family |
| Community Name | Willowdale East |
| Amenities Near By | Hospital, Park, Public Transit, Schools |
| Community Features | Community Centre |
| Features | Carpet Free, Sump Pump |
| Parking Space Total | 6 |
| Structure | Deck |
Building
| Bathroom Total | 5 |
| Bedrooms Above Ground | 5 |
| Bedrooms Below Ground | 2 |
| Bedrooms Total | 7 |
| Age | 16 To 30 Years |
| Amenities | Fireplace(s) |
| Appliances | Garage Door Opener Remote(s), Central Vacuum, Dishwasher, Dryer, Furniture, Garage Door Opener, Hood Fan, Stove, Washer, Window Coverings, Refrigerator |
| Basement Development | Finished |
| Basement Features | Walk Out |
| Basement Type | N/a (finished) |
| Construction Style Attachment | Detached |
| Cooling Type | Central Air Conditioning |
| Exterior Finish | Brick, Stone |
| Fireplace Present | Yes |
| Fireplace Total | 2 |
| Flooring Type | Hardwood, Ceramic |
| Foundation Type | Poured Concrete |
| Half Bath Total | 1 |
| Heating Fuel | Natural Gas |
| Heating Type | Forced Air |
| Stories Total | 2 |
| Size Interior | 3,000 - 3,500 Ft2 |
| Type | House |
| Utility Water | Municipal Water |
Parking
| Garage |
Land
| Acreage | No |
| Fence Type | Fenced Yard |
| Land Amenities | Hospital, Park, Public Transit, Schools |
| Landscape Features | Landscaped |
| Sewer | Sanitary Sewer |
| Size Depth | 120 Ft |
| Size Frontage | 50 Ft |
| Size Irregular | 50 X 120 Ft |
| Size Total Text | 50 X 120 Ft |
Rooms
| Level | Type | Length | Width | Dimensions |
|---|---|---|---|---|
| Second Level | Bedroom 4 | 4.16 m | 3.66 m | 4.16 m x 3.66 m |
| Second Level | Bedroom 5 | 3.66 m | 3.35 m | 3.66 m x 3.35 m |
| Second Level | Primary Bedroom | 6.65 m | 3.66 m | 6.65 m x 3.66 m |
| Second Level | Bedroom 2 | 4.21 m | 3.94 m | 4.21 m x 3.94 m |
| Second Level | Bedroom 3 | 4.98 m | 3.96 m | 4.98 m x 3.96 m |
| Basement | Recreational, Games Room | 10.72 m | 3.66 m | 10.72 m x 3.66 m |
| Ground Level | Living Room | 5.18 m | 3.66 m | 5.18 m x 3.66 m |
| Ground Level | Dining Room | 4.14 m | 3.66 m | 4.14 m x 3.66 m |
| Ground Level | Kitchen | 5.26 m | 3.71 m | 5.26 m x 3.71 m |
| Ground Level | Eating Area | 4.24 m | 2.08 m | 4.24 m x 2.08 m |
| Ground Level | Family Room | 5.57 m | 3.74 m | 5.57 m x 3.74 m |
| Ground Level | Office | 3.25 m | 2.79 m | 3.25 m x 2.79 m |
Contact Us
Contact us for more information
Baimin Xia
Broker
www.boyahomes.com/
www.facebook.com/boyahomes
15 Lesmill Rd Unit 1
Toronto, Ontario M3B 2T3
(416) 929-4343
Bella Lee
Broker
15 Lesmill Rd Unit 1
Toronto, Ontario M3B 2T3
(416) 929-4343

