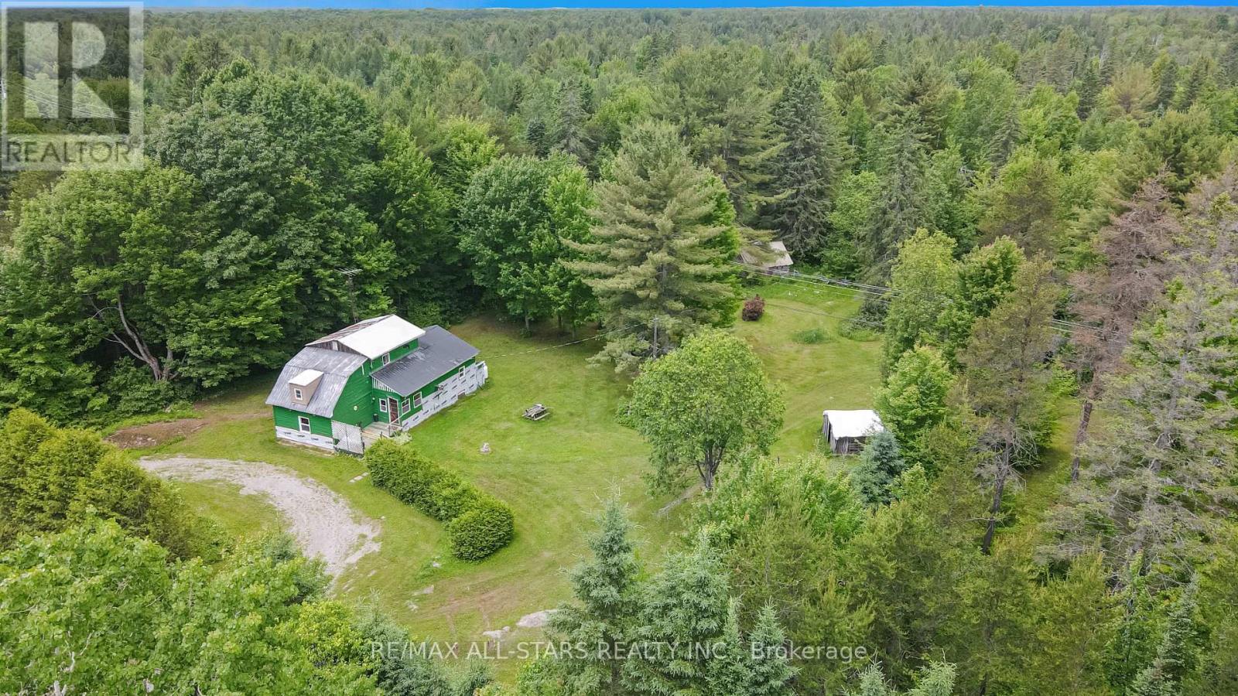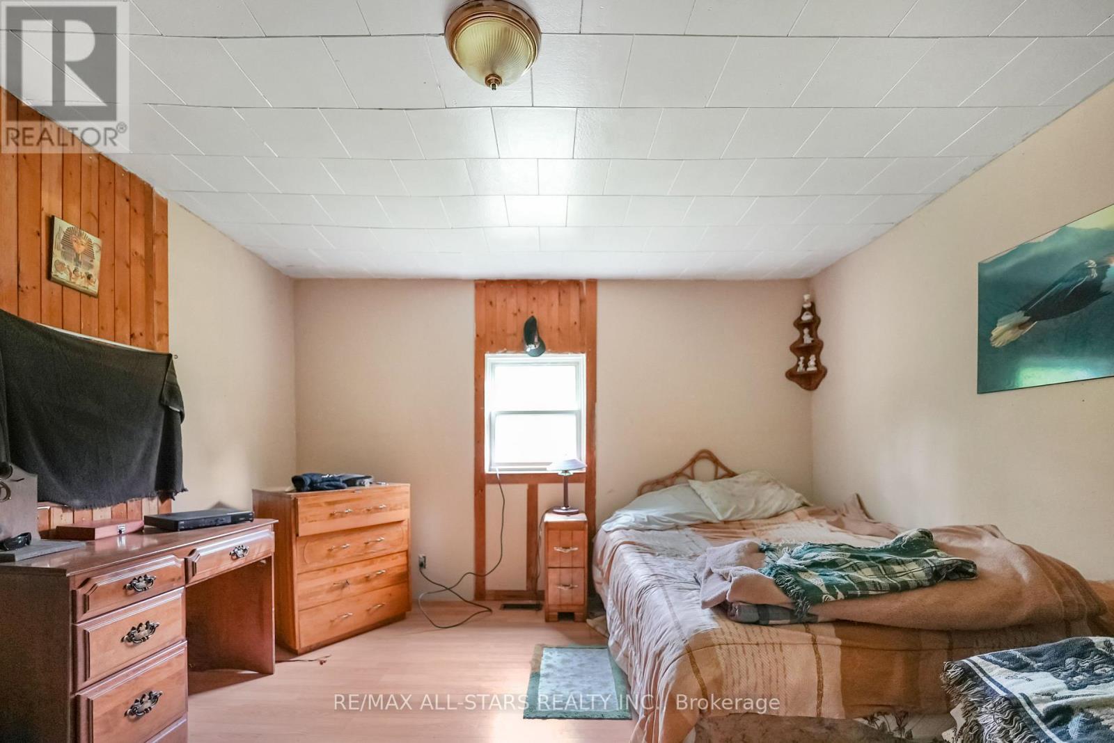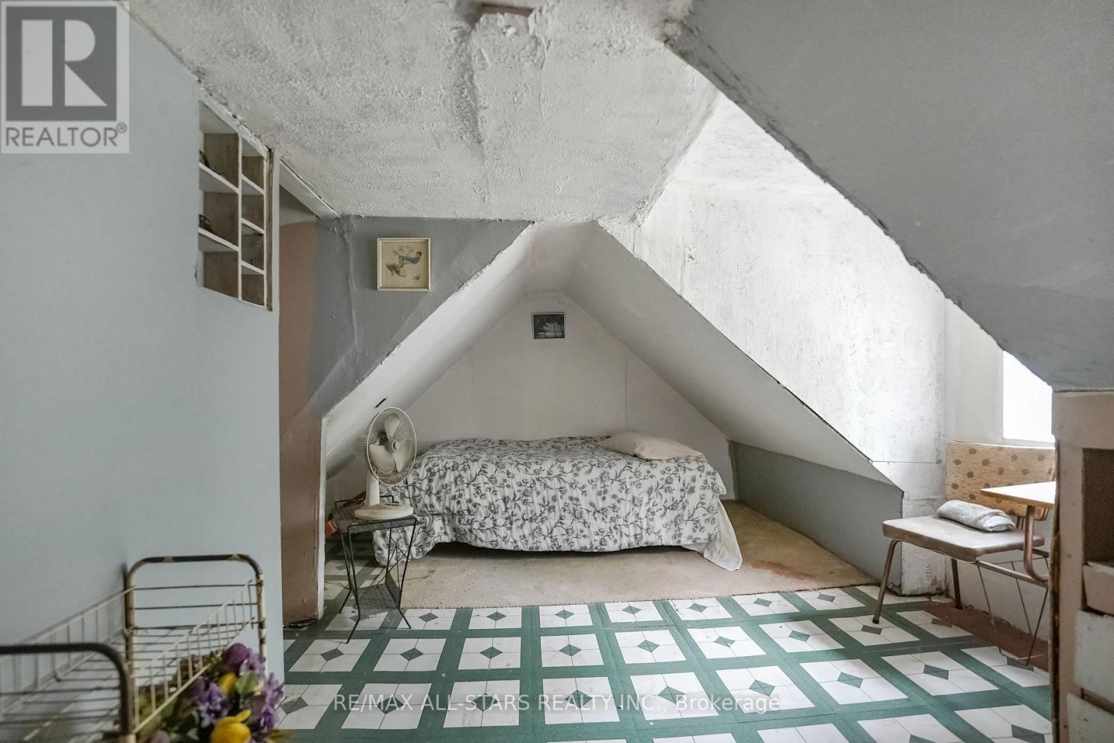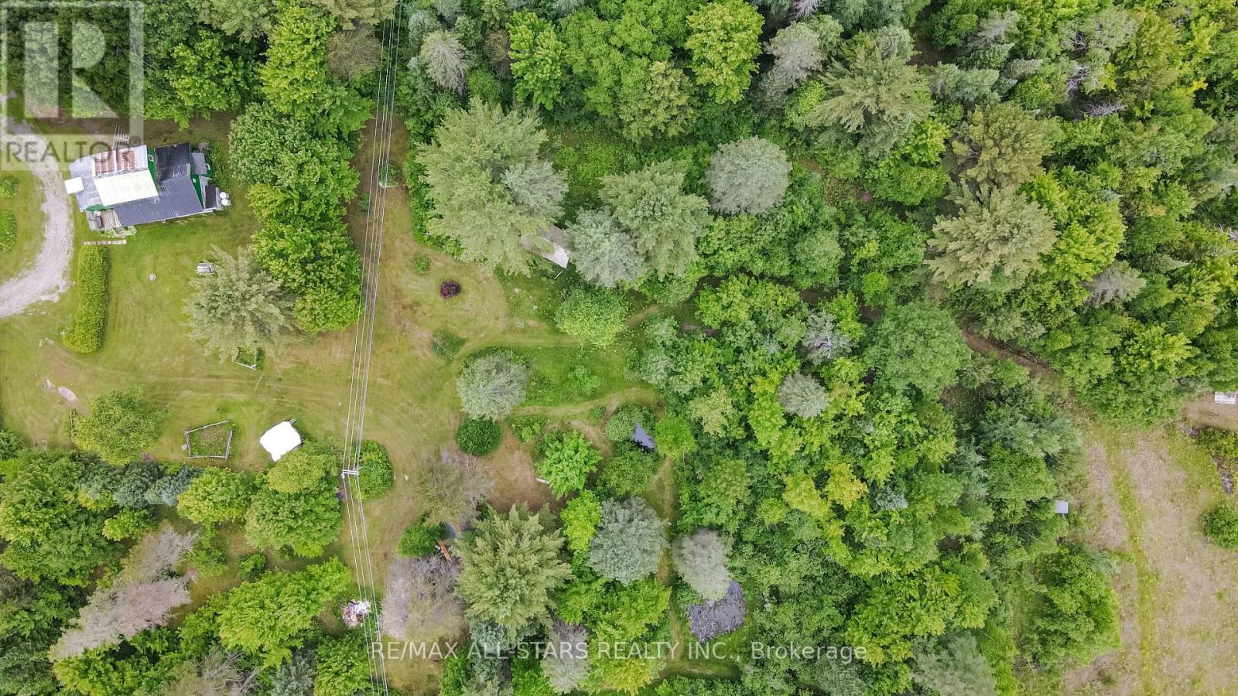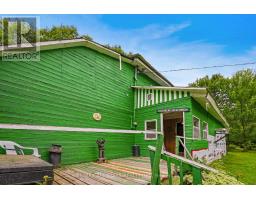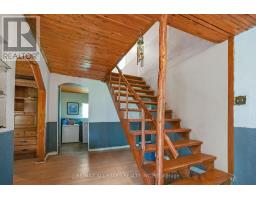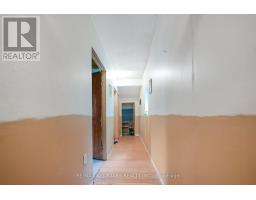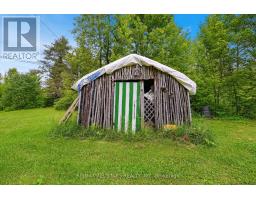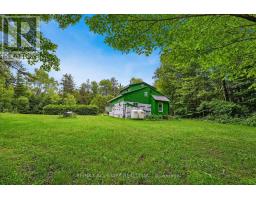189 Boundary Road Kawartha Lakes, Ontario K0M 2A0
$379,000
Escape to your own private oasis with this 2-storey home nestled on 5 acres of peaceful, wooded land. Through in need of some tender loving care after being vacant for a while, this property offers endless possibilities for those with a creative vision. Imagine wandering through the lush surroundings, with winding trails that invite moments of quiet reflection and exploration. Whether you envision crafting your own hiking trails, creating a cozy outdoor retreat, or simply basking in the natural tranquility, this property is the perfect canvas for your dreams. With a little imagination and effort, this home can be transformed into a serene haven amidst the trees- as place to unwind, reconnect with nature, and escape from the hustle and bustle of everyday life. Don't miss out on the opportunity to make this unique property your own! (id:50886)
Property Details
| MLS® Number | X12022594 |
| Property Type | Single Family |
| Community Name | Kinmount |
| Parking Space Total | 7 |
| Structure | Shed |
Building
| Bathroom Total | 1 |
| Bedrooms Above Ground | 3 |
| Bedrooms Total | 3 |
| Appliances | Water Heater, Dryer, Stove, Washer, Window Coverings, Refrigerator |
| Basement Type | Crawl Space |
| Construction Style Attachment | Detached |
| Exterior Finish | Wood |
| Fireplace Present | Yes |
| Fireplace Total | 1 |
| Fireplace Type | Woodstove |
| Foundation Type | Block |
| Heating Fuel | Propane |
| Heating Type | Forced Air |
| Stories Total | 2 |
| Size Interior | 700 - 1,100 Ft2 |
| Type | House |
Parking
| Detached Garage | |
| No Garage |
Land
| Acreage | Yes |
| Sewer | Septic System |
| Size Frontage | 325 Ft ,1 In |
| Size Irregular | 325.1 Ft |
| Size Total Text | 325.1 Ft|5 - 9.99 Acres |
| Surface Water | Pond Or Stream |
| Zoning Description | Ru |
Rooms
| Level | Type | Length | Width | Dimensions |
|---|---|---|---|---|
| Second Level | Bedroom 2 | 3.65 m | 4.11 m | 3.65 m x 4.11 m |
| Second Level | Bedroom 3 | 1.67 m | 4.57 m | 1.67 m x 4.57 m |
| Main Level | Kitchen | 4.57 m | 3.5 m | 4.57 m x 3.5 m |
| Main Level | Living Room | 3.35 m | 4.57 m | 3.35 m x 4.57 m |
| Main Level | Laundry Room | 1.98 m | 2.43 m | 1.98 m x 2.43 m |
| Main Level | Bathroom | Measurements not available | ||
| Main Level | Bedroom | 3.5 m | 3.81 m | 3.5 m x 3.81 m |
https://www.realtor.ca/real-estate/28032134/189-boundary-road-kawartha-lakes-kinmount-kinmount
Contact Us
Contact us for more information
Heather Jo Ahrens
Salesperson
www.heatherahrens.ca/
51 Colborne Street
Fenelon Falls, Ontario K0M 1N0
(705) 887-7878
(705) 887-5891
HTTP://www.remaxallstars.ca



