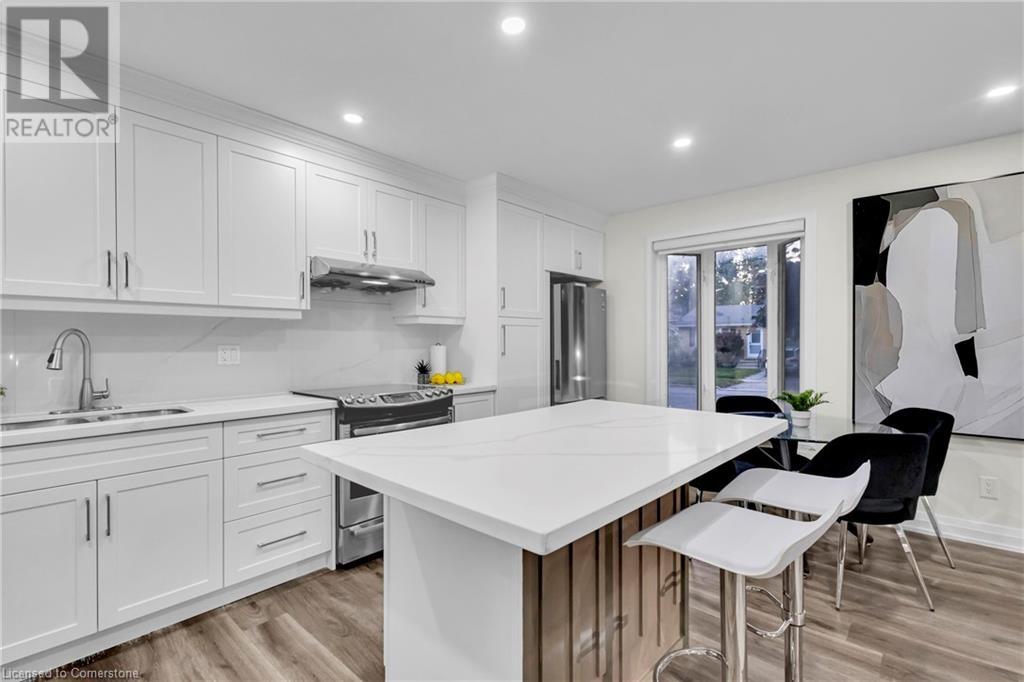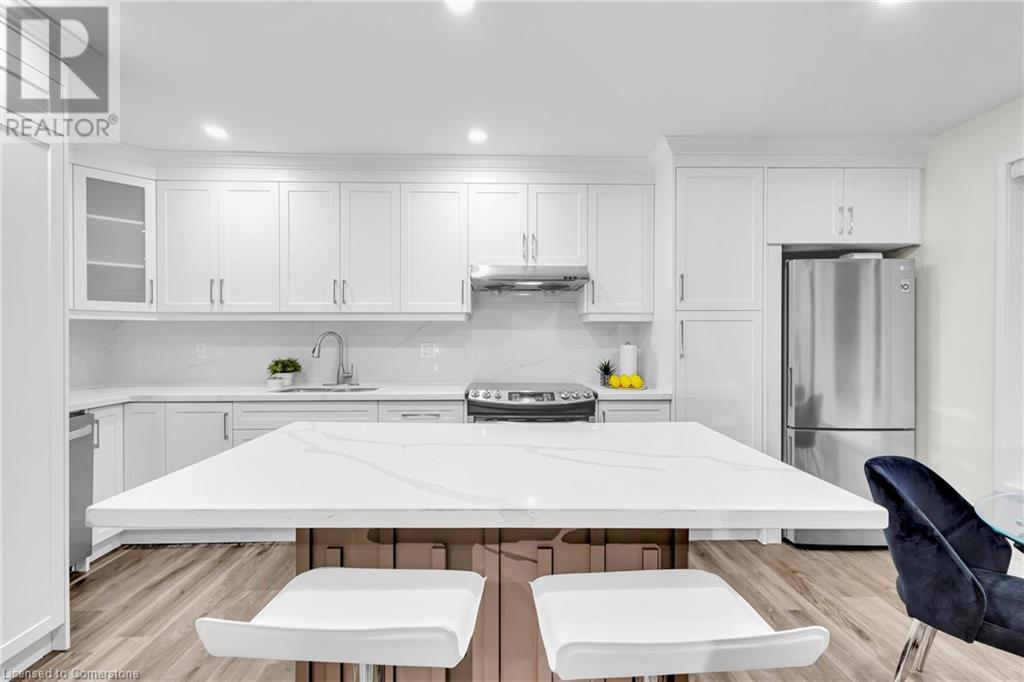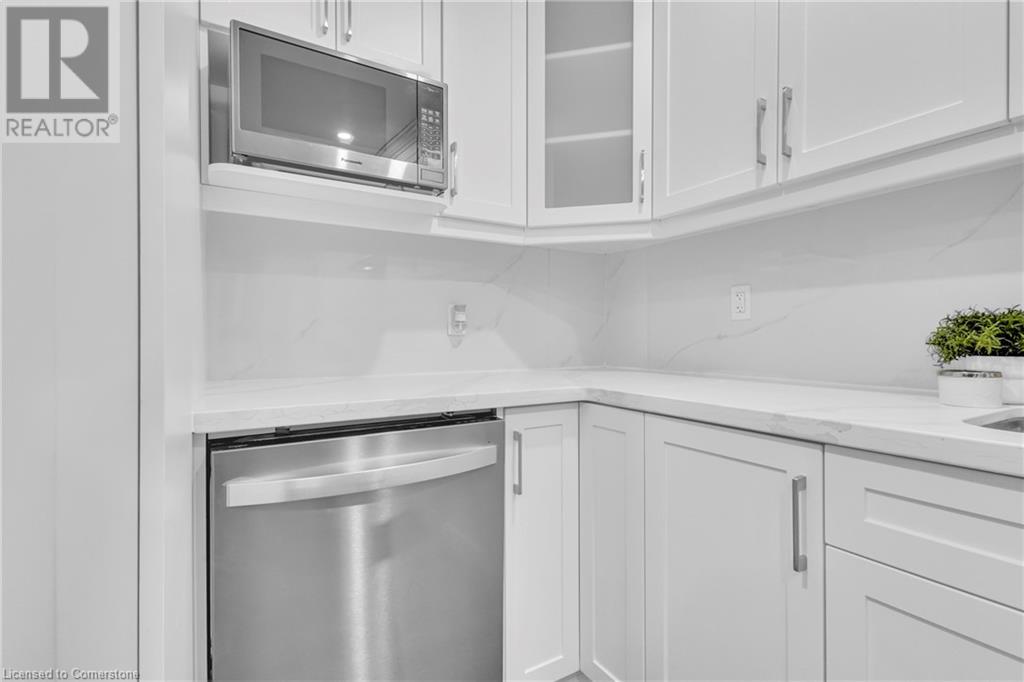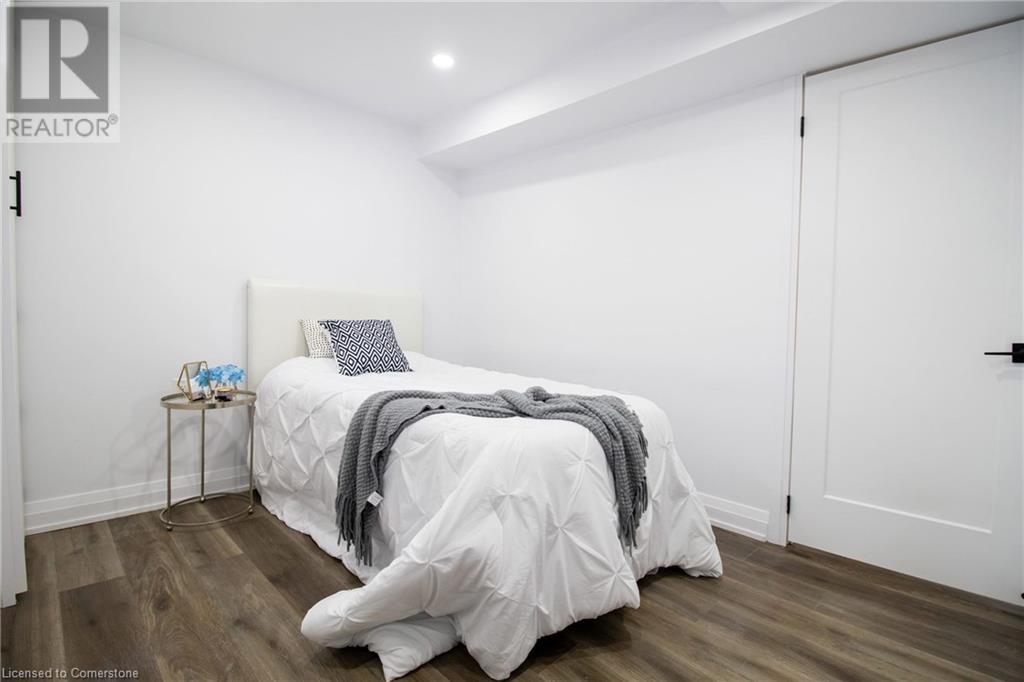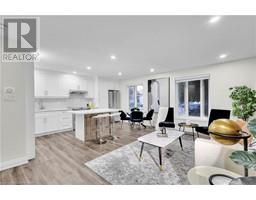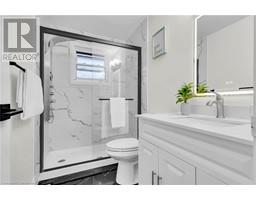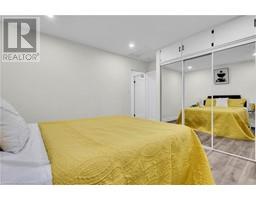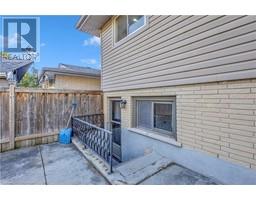189 Country Club Drive Guelph, Ontario N1E 3K8
$849,999
Welcome to your modernized LEGAL DUPLEX Detached House, which features an open-concept main level with new vinyl flooring, paint, doors, trims, baseboards, and locks. Brand New: Inviting White Kitchen with Custom Island, Quartz Countertops, and Backsplash. $$$,$$$ spent on Upgrades. The property features Dimable Pot Lights in all rooms. Both Bathrooms have been Redone with gorgeous Tiles, Standup Shower, Vanity, and Toilet. The house features a Legal Secondary Dwelling Unit with a separate entrance, laundry, and New Custom kitchen, and is a great Mortgage helper. That's not it, the property also had some Big Ticket Upgrades, a New Asphalt Driveway in 2022, a Privacy Fence in 2022, a New Furnace, Central A/C, and Tankless Water Heater (All Owned)in 2022, and a New Stainless Steel Appliances 2023, Brand New Upstairs Kitchen 2024. The House features a huge beautiful backyard backing onto a park. No Neighbours at the back. Access to the park from the backyard. Custom Shed in the Backyard. (id:50886)
Property Details
| MLS® Number | 40679966 |
| Property Type | Single Family |
| AmenitiesNearBy | Airport, Golf Nearby, Hospital, Park, Place Of Worship, Public Transit, Schools, Shopping |
| CommunityFeatures | Quiet Area |
| EquipmentType | None |
| Features | Conservation/green Belt, Paved Driveway, In-law Suite |
| ParkingSpaceTotal | 6 |
| RentalEquipmentType | None |
| Structure | Playground, Shed |
Building
| BathroomTotal | 2 |
| BedroomsAboveGround | 3 |
| BedroomsBelowGround | 1 |
| BedroomsTotal | 4 |
| Appliances | Dishwasher, Dryer, Microwave, Refrigerator, Stove, Washer, Hood Fan, Window Coverings |
| BasementDevelopment | Finished |
| BasementType | Full (finished) |
| ConstructionStyleAttachment | Detached |
| CoolingType | Central Air Conditioning |
| ExteriorFinish | Brick, Vinyl Siding, Shingles |
| HeatingType | Forced Air |
| SizeInterior | 1556 Sqft |
| Type | House |
| UtilityWater | Municipal Water |
Land
| Acreage | No |
| FenceType | Fence |
| LandAmenities | Airport, Golf Nearby, Hospital, Park, Place Of Worship, Public Transit, Schools, Shopping |
| Sewer | Municipal Sewage System |
| SizeDepth | 110 Ft |
| SizeFrontage | 41 Ft |
| SizeTotalText | Under 1/2 Acre |
| ZoningDescription | R1b9 |
Rooms
| Level | Type | Length | Width | Dimensions |
|---|---|---|---|---|
| Second Level | Primary Bedroom | 13'1'' x 11'7'' | ||
| Second Level | Bedroom | 14'6'' x 7'7'' | ||
| Second Level | 3pc Bathroom | 6'0'' x 4'0'' | ||
| Basement | Kitchen | 10'8'' x 8'5'' | ||
| Basement | Living Room/dining Room | 8'8'' x 8'6'' | ||
| Basement | Bedroom | 9'8'' x 8'2'' | ||
| Lower Level | Den | 11'11'' x 10'6'' | ||
| Lower Level | 3pc Bathroom | 6'4'' | ||
| Main Level | Foyer | 4'0'' x 2'0'' | ||
| Main Level | Living Room | 16'4'' x 12'4'' | ||
| Main Level | Kitchen/dining Room | 17'7'' x 8'3'' | ||
| Main Level | Bedroom | 10'3'' x 8'5'' |
https://www.realtor.ca/real-estate/27676612/189-country-club-drive-guelph
Interested?
Contact us for more information
Sidakvir Singh Chhabra
Salesperson
2896 Slough St Unit 1a
Mississauga, Ontario L4T 1G3















