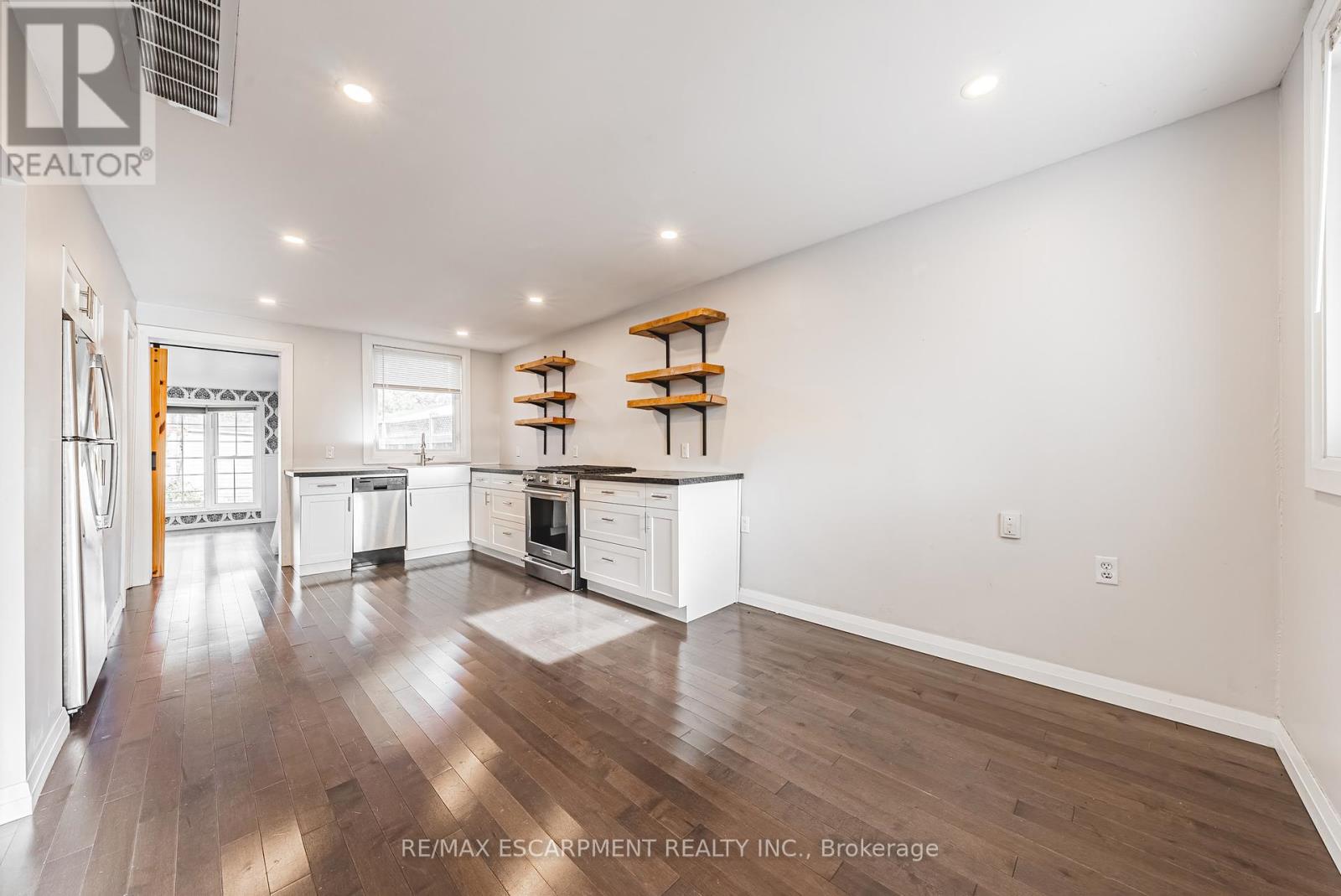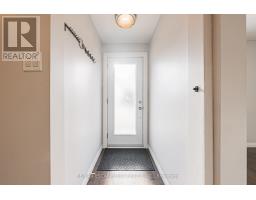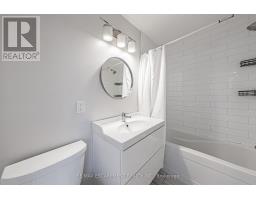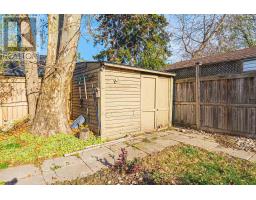189 Crockett Street Hamilton, Ontario L8V 1H3
$549,900
This Hamilton mountain bungalow welcomes you from the covered front porch. Inside you will be charmed by the rustic accents tastefully combined with modern finishes. Hardwood floors throughout the main floor with ceramic in bathroom. White kitchen cabinets with granite counters, stainless steel appliances including gas stove. Large primary bedroom with sliding door to fenced yard with deck, beautifully shaded in the summer months by mature tree. No rental items, low maintenance living without the condo fees! Located walking distance to Juravinski hospital, concession street shopping, mountain brow trails, schools, parks and so much more. Make it yours! (id:50886)
Property Details
| MLS® Number | X11821318 |
| Property Type | Single Family |
| Community Name | Eastmount |
| AmenitiesNearBy | Hospital, Place Of Worship, Schools, Public Transit |
| CommunityFeatures | Community Centre |
| ParkingSpaceTotal | 2 |
Building
| BathroomTotal | 1 |
| BedroomsAboveGround | 2 |
| BedroomsTotal | 2 |
| Appliances | Water Heater - Tankless, Dishwasher, Dryer, Oven, Range, Refrigerator, Washer, Window Coverings |
| ArchitecturalStyle | Bungalow |
| BasementType | Crawl Space |
| ConstructionStyleAttachment | Detached |
| CoolingType | Central Air Conditioning |
| ExteriorFinish | Aluminum Siding |
| FoundationType | Block |
| HeatingFuel | Natural Gas |
| HeatingType | Forced Air |
| StoriesTotal | 1 |
| SizeInterior | 699.9943 - 1099.9909 Sqft |
| Type | House |
| UtilityWater | Municipal Water |
Land
| Acreage | No |
| FenceType | Fenced Yard |
| LandAmenities | Hospital, Place Of Worship, Schools, Public Transit |
| Sewer | Sanitary Sewer |
| SizeDepth | 87 Ft |
| SizeFrontage | 27 Ft |
| SizeIrregular | 27 X 87 Ft |
| SizeTotalText | 27 X 87 Ft |
Rooms
| Level | Type | Length | Width | Dimensions |
|---|---|---|---|---|
| Main Level | Living Room | 3.12 m | 3.89 m | 3.12 m x 3.89 m |
| Main Level | Kitchen | 3.12 m | 3.89 m | 3.12 m x 3.89 m |
| Main Level | Bathroom | 2.72 m | 1.57 m | 2.72 m x 1.57 m |
| Main Level | Bedroom | 2.72 m | 2.92 m | 2.72 m x 2.92 m |
| Main Level | Laundry Room | 2.06 m | 1.22 m | 2.06 m x 1.22 m |
| Main Level | Primary Bedroom | 4.14 m | 3.45 m | 4.14 m x 3.45 m |
| Main Level | Den | 2.72 m | 1.65 m | 2.72 m x 1.65 m |
https://www.realtor.ca/real-estate/27698230/189-crockett-street-hamilton-eastmount-eastmount
Interested?
Contact us for more information
Conrad Guy Zurini
Broker of Record
2180 Itabashi Way #4b
Burlington, Ontario L7M 5A5







































































