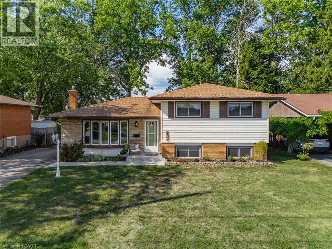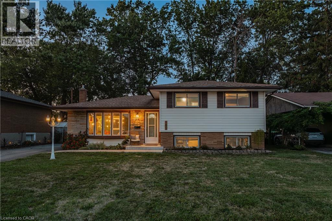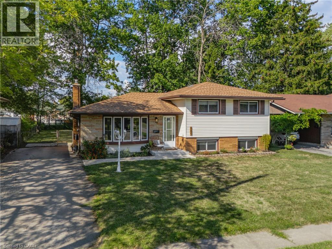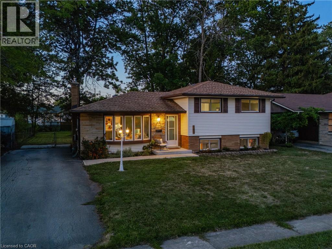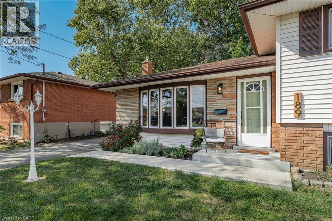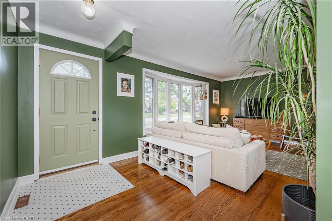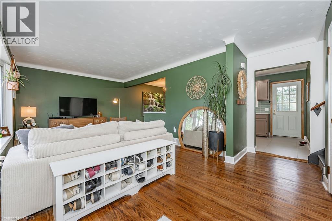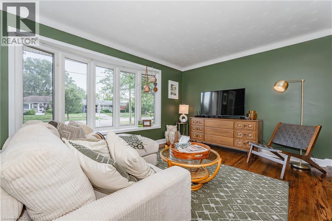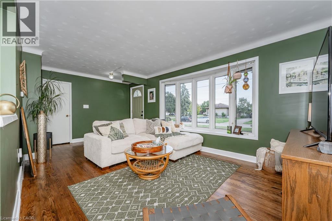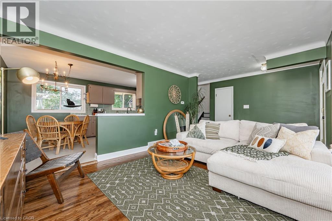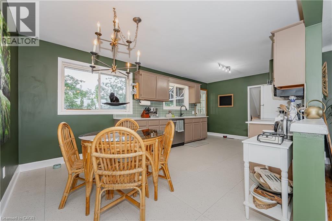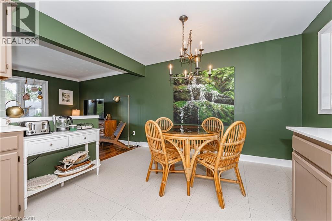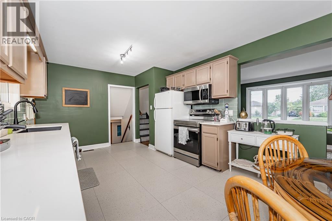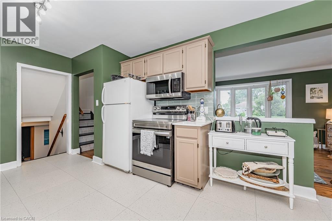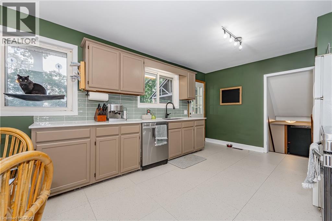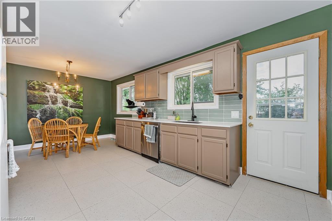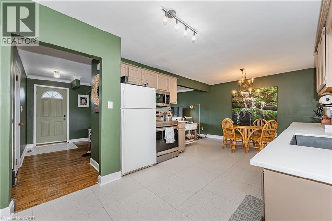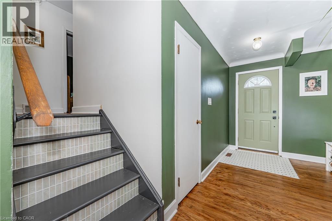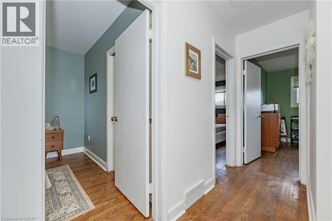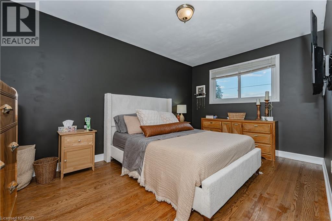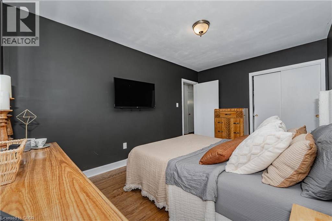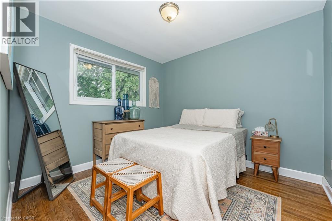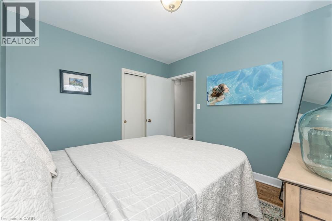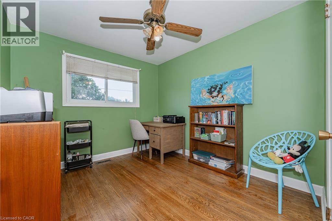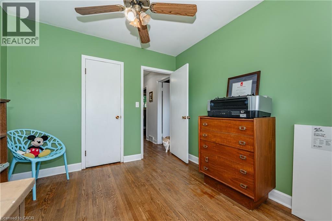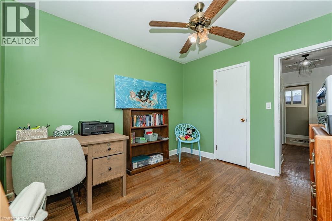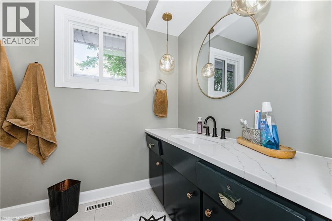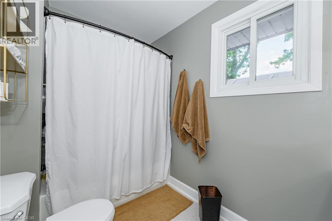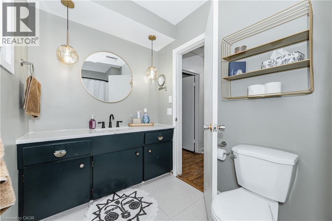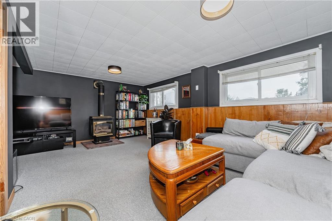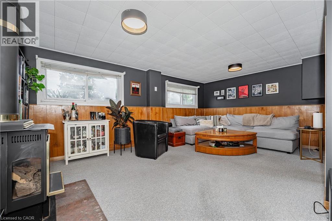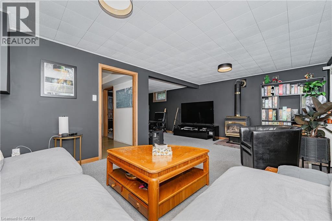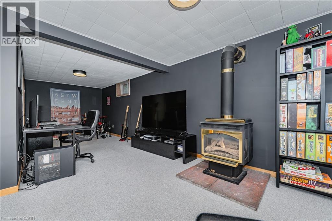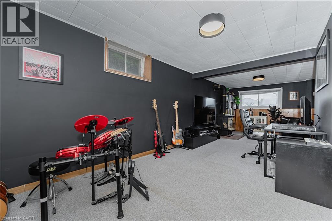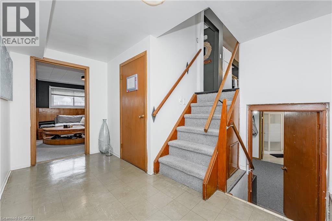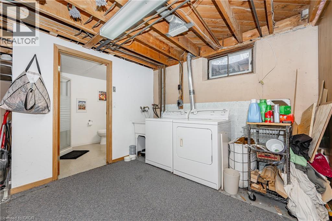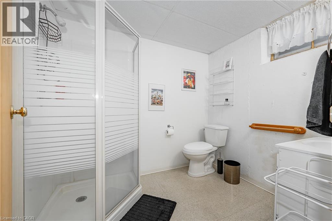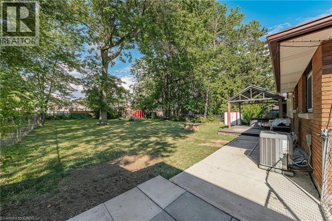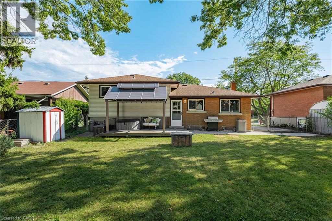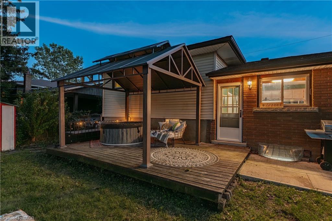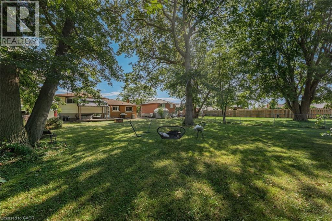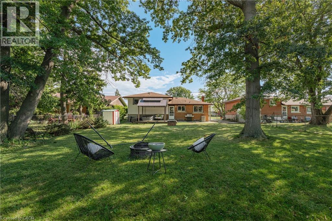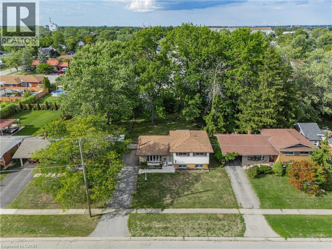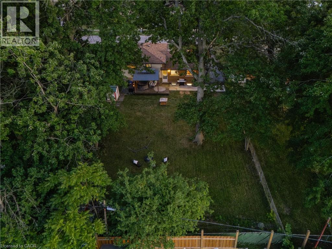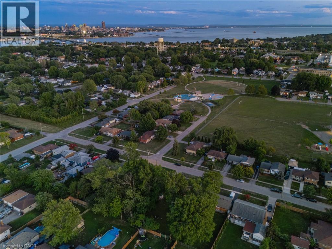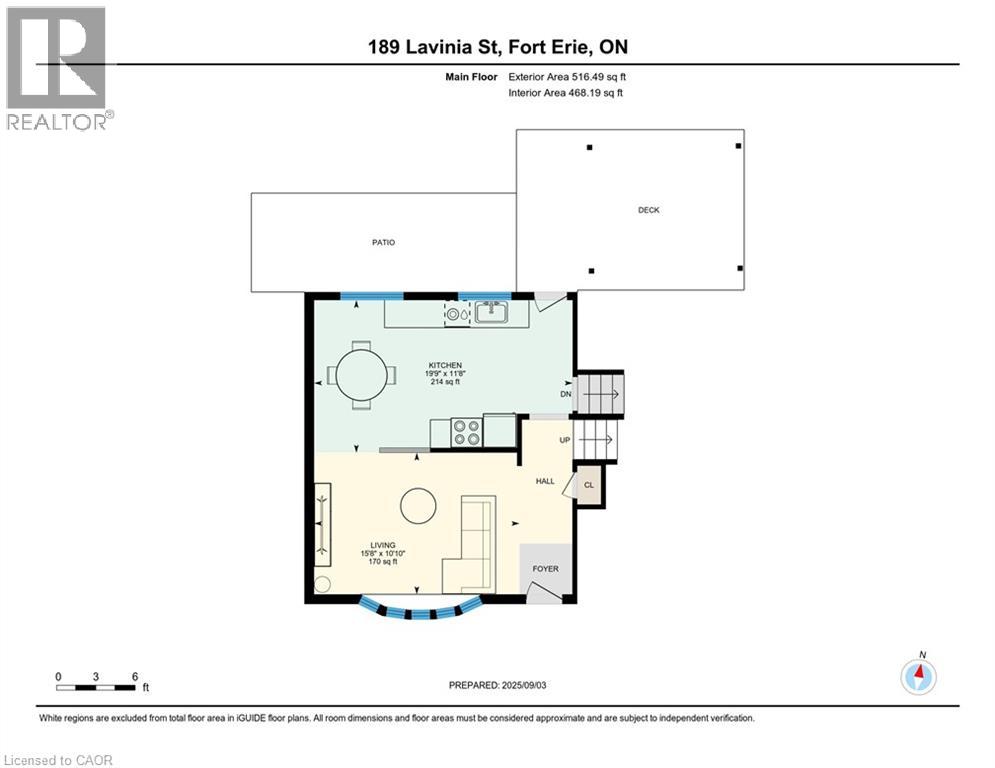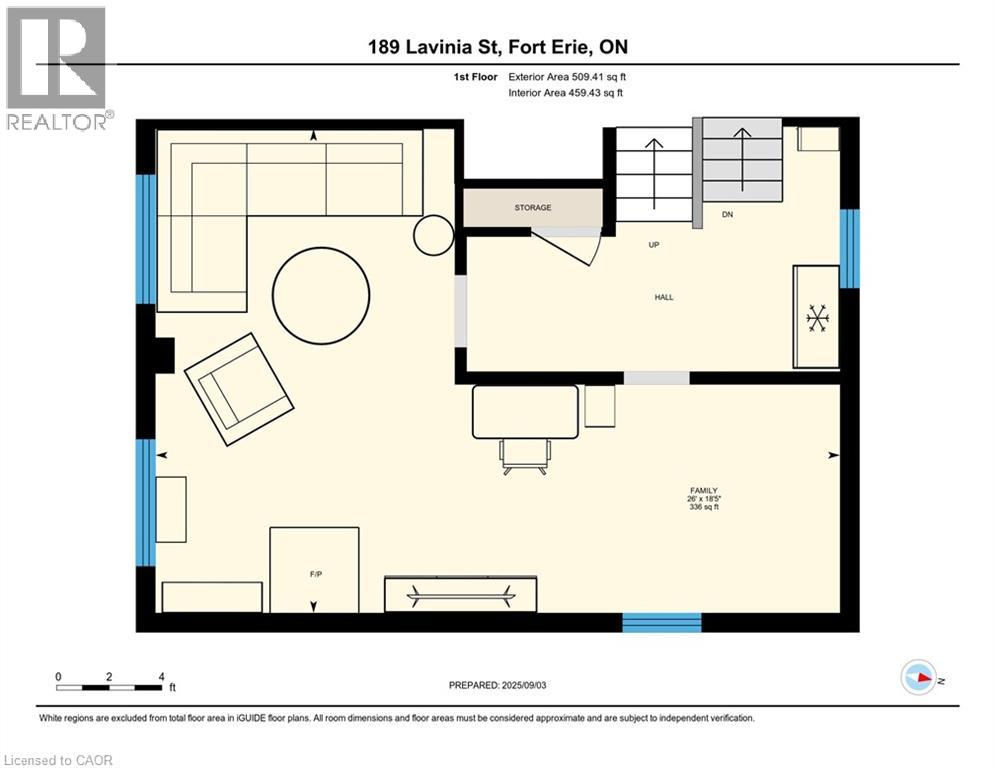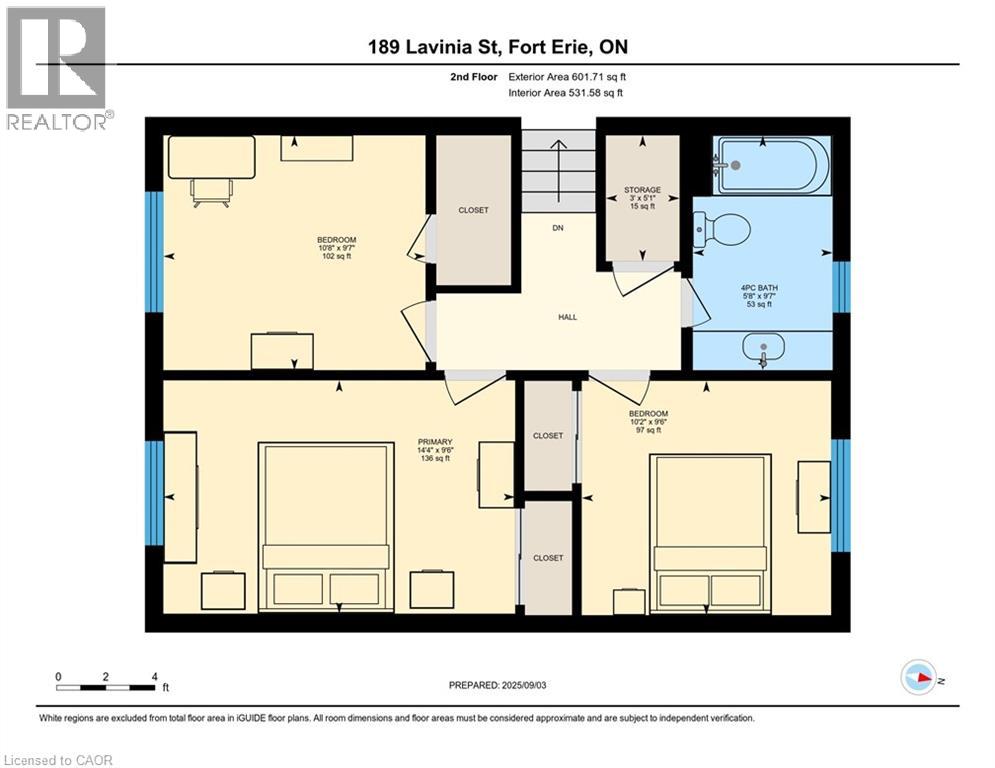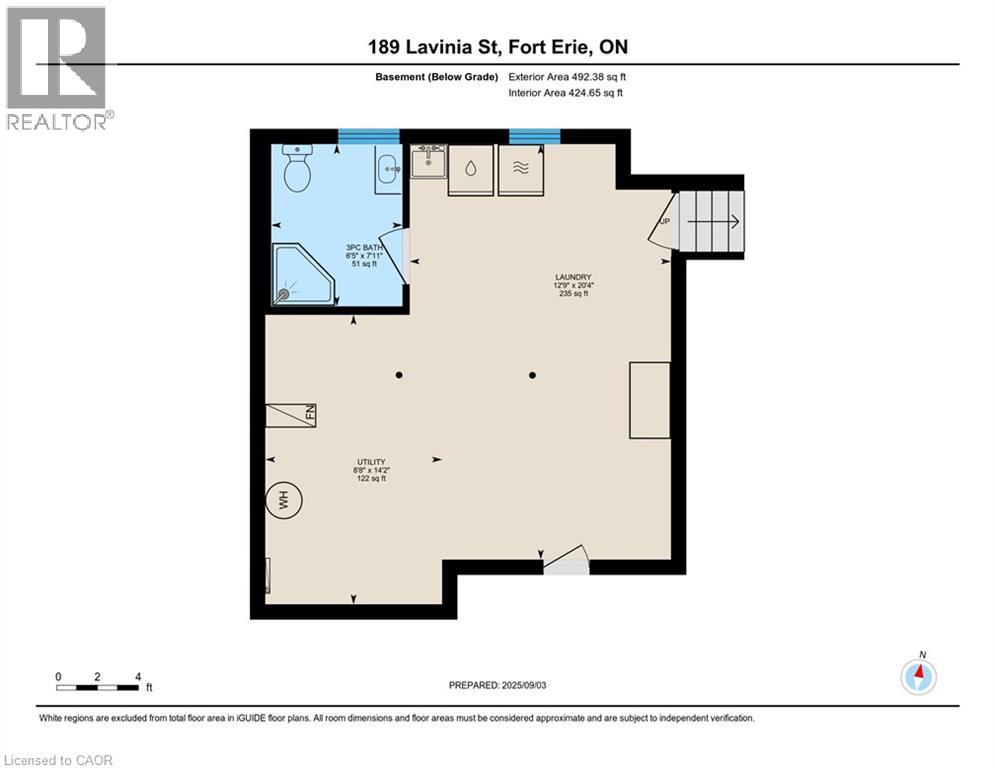189 Lavinia Street Fort Erie, Ontario L2A 2G1
$574,900
Welcome to 189 Lavinia Street, a well-maintained side split tucked away on a quiet street in Fort Erie. Set on a mature 60 x 150 foot lot with trees lining the backyard for added privacy, this home offers a great blend of indoor comfort and outdoor space. The main floor features a bright living room with refinished hardwood flooring, a dedicated dining area, and a freshly updated kitchen with new tile flooring, painted cabinetry, a new stove, microwave and dishwasher and a brand-new countertop. Upstairs, you’ll find three bedrooms and a fully renovated four-piece bathroom, along with continued hardwood flooring throughout the upper level. The lower level adds excellent living space with a cozy rec room anchored by a gas fireplace, and on the lower level there is a second full bathroom and ample room for storage or future customization. To top it all off, the AC and furnace are both new within the last year, rounding out the list of updates that have been done to this home. Whether you're relaxing in the private backyard or enjoying the warmth of the gas fireplace, this home is a great fit for buyers looking for move-in ready comfort with thoughtful upgrades throughout. (id:50886)
Property Details
| MLS® Number | 40767173 |
| Property Type | Single Family |
| Amenities Near By | Playground, Shopping |
| Community Features | Quiet Area |
| Features | Paved Driveway |
| Parking Space Total | 4 |
Building
| Bathroom Total | 2 |
| Bedrooms Above Ground | 3 |
| Bedrooms Total | 3 |
| Basement Development | Finished |
| Basement Type | Full (finished) |
| Constructed Date | 1963 |
| Construction Style Attachment | Detached |
| Cooling Type | Central Air Conditioning |
| Exterior Finish | Brick, Stone, Vinyl Siding |
| Heating Fuel | Natural Gas |
| Heating Type | Forced Air |
| Size Interior | 1,678 Ft2 |
| Type | House |
| Utility Water | Municipal Water |
Land
| Acreage | No |
| Land Amenities | Playground, Shopping |
| Sewer | Municipal Sewage System |
| Size Depth | 150 Ft |
| Size Frontage | 60 Ft |
| Size Total Text | Under 1/2 Acre |
| Zoning Description | R2 |
Rooms
| Level | Type | Length | Width | Dimensions |
|---|---|---|---|---|
| Second Level | 4pc Bathroom | Measurements not available | ||
| Second Level | Bedroom | 9'7'' x 10'8'' | ||
| Second Level | Bedroom | 9'6'' x 10'2'' | ||
| Second Level | Bedroom | 9'6'' x 14'4'' | ||
| Basement | 3pc Bathroom | Measurements not available | ||
| Basement | Laundry Room | 12'9'' x 20'4'' | ||
| Basement | Utility Room | 8'8'' x 14'2'' | ||
| Lower Level | Recreation Room | 26'0'' x 18'5'' | ||
| Main Level | Living Room | 15'8'' x 10'10'' | ||
| Main Level | Kitchen | 19'9'' x 11'8'' |
Utilities
| Cable | Available |
| Electricity | Available |
| Natural Gas | Available |
| Telephone | Available |
https://www.realtor.ca/real-estate/28834486/189-lavinia-street-fort-erie
Contact Us
Contact us for more information
Scott Fishman
Salesperson
188 Lakeshore Road East
Oakville, Ontario L6J 1H6
(905) 636-0045
www.theagencyre.com/

