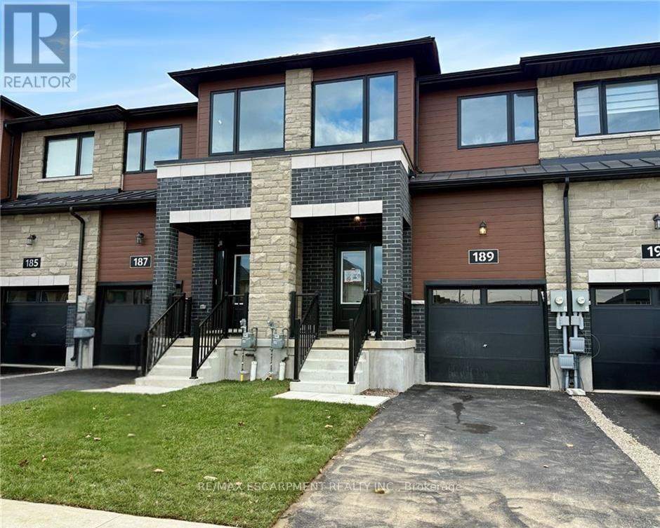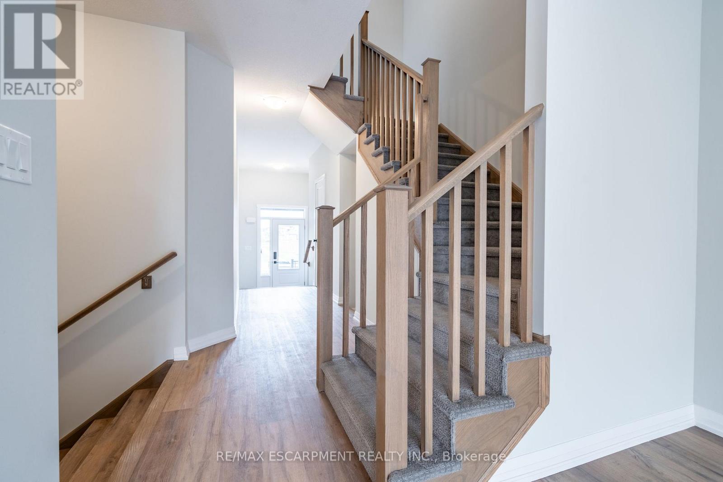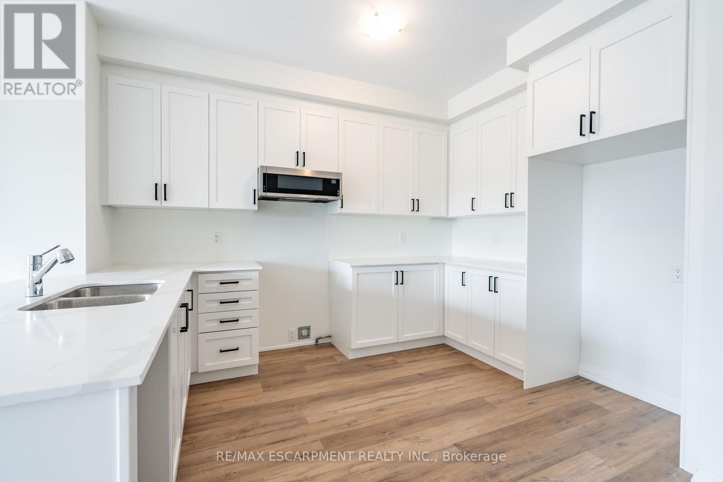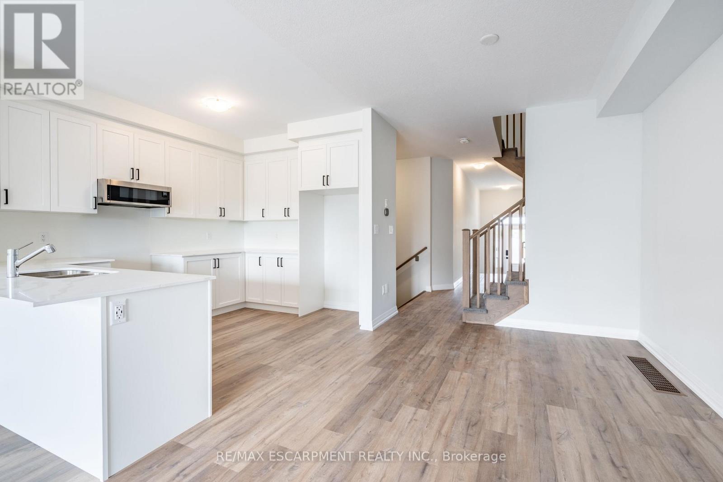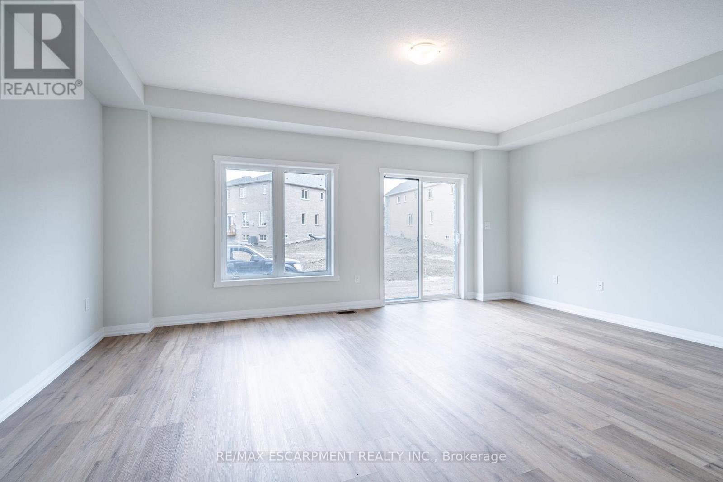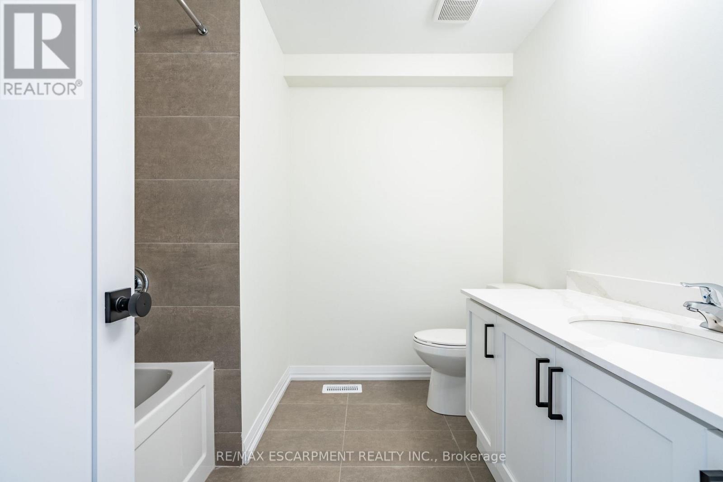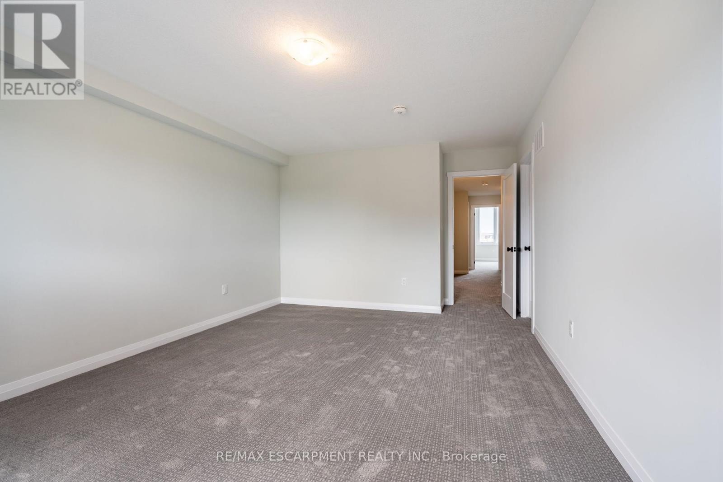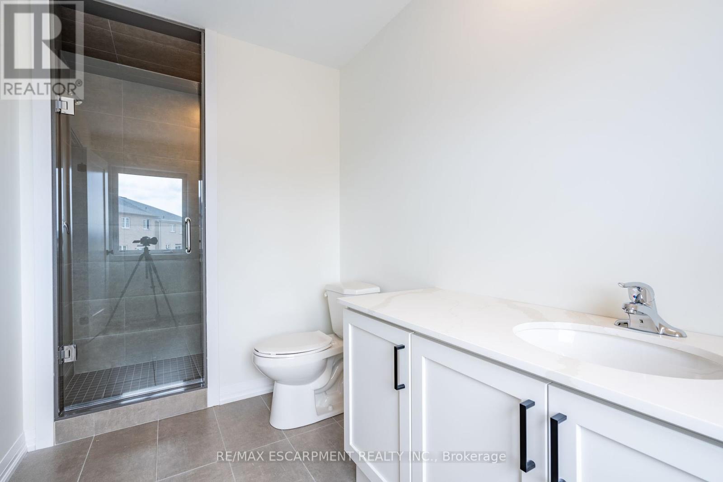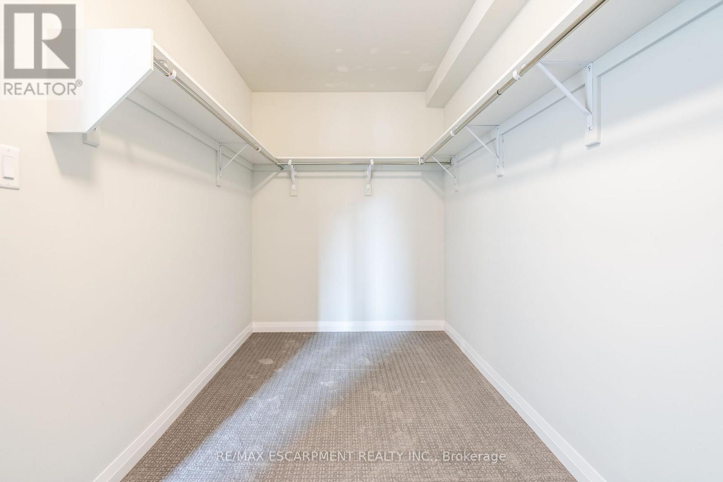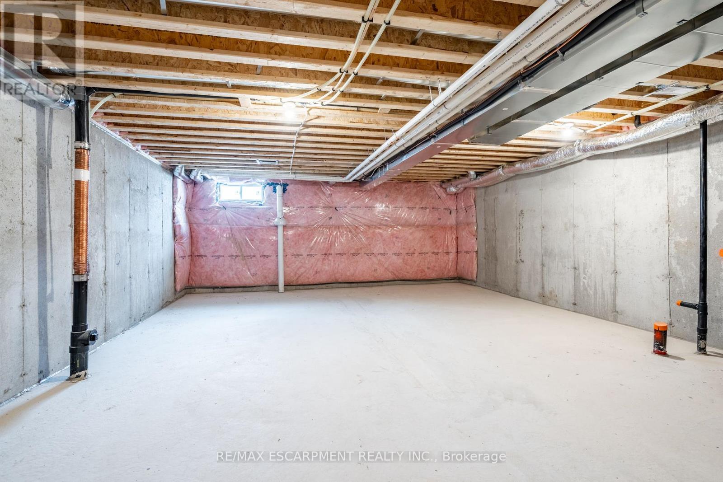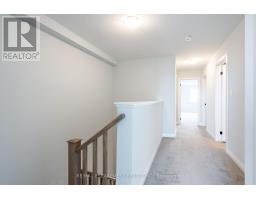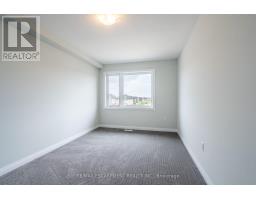189 Lormont (Lot 26) Boulevard Hamilton, Ontario L8J 0K2
$899,900
This stunning two-storey freehold townhome offers 1,910 sq ft of thoughtfully designed living space, with over $15,000 in design upgrades included in the price Highlights include a convenient mudroom, high-efficiency air conditioning, modern garage doors, and Smart Suite Home Technology integration. Additional features include a Video Swidget at the rear patio light switch, an over-the-range microwave, and elegant Calacatta Nuvo Quartz countertops in the kitchen and bathrooms. The main floor showcases luxury vinyl plank flooring, a spacious open-concept layout, and a 2-piece powder room Upstairs, the ensuite boasts a 3-piece bathroom with a glass shower featuring upgraded black hardware, while the main second-floor bathroom offers a standard 4-piece bath with a tub. Additionally, there's a rough-in for a future electric vehicle charging station. This home perfectly combines style, functionality, and comfort in every detail. (id:50886)
Property Details
| MLS® Number | X10442004 |
| Property Type | Single Family |
| Community Name | Stoney Creek Mountain |
| AmenitiesNearBy | Hospital, Park, Place Of Worship, Public Transit, Schools |
| ParkingSpaceTotal | 2 |
Building
| BathroomTotal | 3 |
| BedroomsAboveGround | 3 |
| BedroomsTotal | 3 |
| Appliances | Microwave |
| BasementDevelopment | Unfinished |
| BasementType | Full (unfinished) |
| ConstructionStyleAttachment | Attached |
| CoolingType | Central Air Conditioning |
| ExteriorFinish | Aluminum Siding, Brick |
| FireProtection | Security System |
| FoundationType | Poured Concrete |
| HalfBathTotal | 1 |
| HeatingFuel | Natural Gas |
| HeatingType | Forced Air |
| StoriesTotal | 2 |
| SizeInterior | 1499.9875 - 1999.983 Sqft |
| Type | Row / Townhouse |
| UtilityWater | Municipal Water |
Parking
| Attached Garage |
Land
| Acreage | No |
| LandAmenities | Hospital, Park, Place Of Worship, Public Transit, Schools |
| Sewer | Sanitary Sewer |
| SizeDepth | 115 Ft |
| SizeFrontage | 20 Ft |
| SizeIrregular | 20 X 115 Ft |
| SizeTotalText | 20 X 115 Ft|under 1/2 Acre |
Rooms
| Level | Type | Length | Width | Dimensions |
|---|---|---|---|---|
| Second Level | Bathroom | Measurements not available | ||
| Second Level | Laundry Room | Measurements not available | ||
| Second Level | Primary Bedroom | 3.63 m | 5.33 m | 3.63 m x 5.33 m |
| Second Level | Bedroom | 2.74 m | 3.66 m | 2.74 m x 3.66 m |
| Second Level | Bedroom | 2.9 m | 4.88 m | 2.9 m x 4.88 m |
| Second Level | Bathroom | Measurements not available | ||
| Main Level | Living Room | 5.74 m | 4.27 m | 5.74 m x 4.27 m |
| Main Level | Kitchen | 2.79 m | 3.71 m | 2.79 m x 3.71 m |
| Main Level | Dining Room | 2.95 m | 3.71 m | 2.95 m x 3.71 m |
| Main Level | Bathroom | Measurements not available | ||
| Main Level | Mud Room | Measurements not available | ||
| Main Level | Foyer | Measurements not available |
Interested?
Contact us for more information
Michael Estey
Salesperson
1595 Upper James St #4b
Hamilton, Ontario L9B 0H7
Alyssa Desantis
Salesperson
1595 Upper James St #4b
Hamilton, Ontario L9B 0H7

