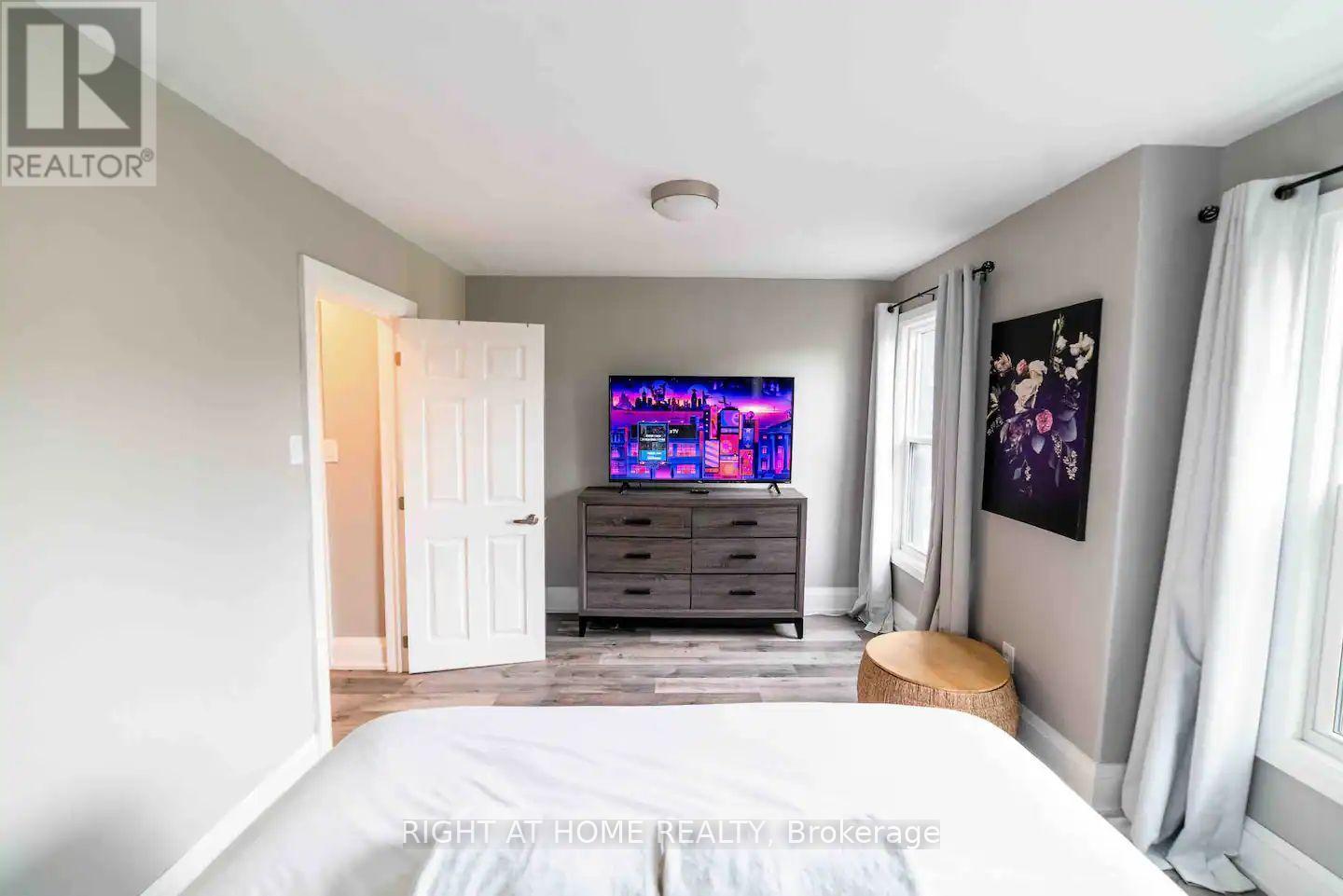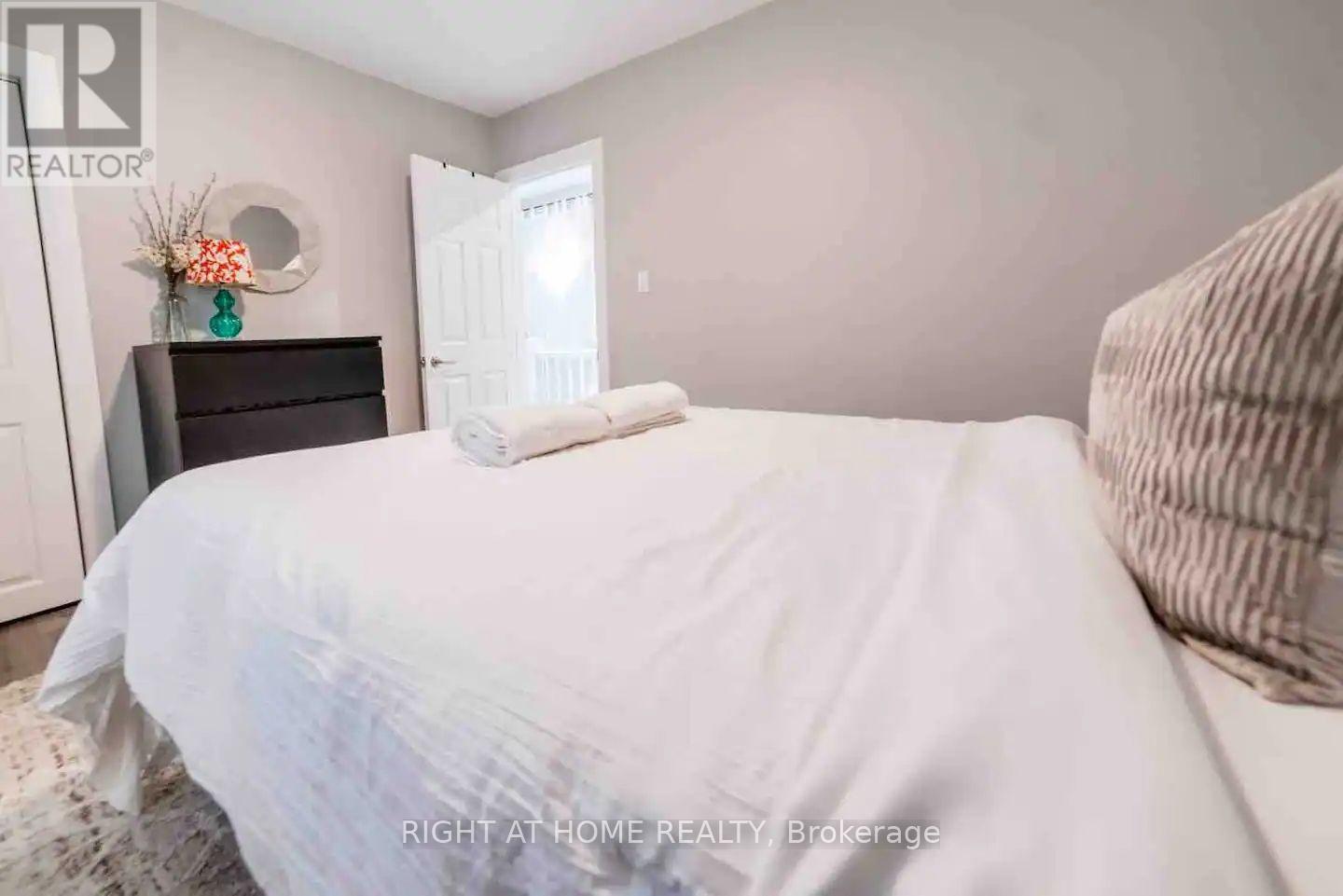189 Lottridge Street Hamilton, Ontario L8L 6V6
$2,750 Monthly
Discover the perfect blend of elegance and comfort in this luxurious 3 bedroom, 1 bathroom, two-story residence, a dream home for any property enthusiast. From the moment you enter, you'll be captivated by the open-concept design, seamlessly connecting a modern kitchen to a spacious dining and living area. Step out onto a private deck, cleverly shielded for utmost privacy, perfect for serene mornings or evening gatherings. The primary bedroom is impressively spacious, offering ample room for your personal touches and relaxation. This residence comes fully furnished with tasteful decor, yet there's flexibility to discuss an unfurnished option if preferred. This stunning property awaits. (id:50886)
Property Details
| MLS® Number | X10413896 |
| Property Type | Single Family |
| Community Name | Stipley |
Building
| BathroomTotal | 1 |
| BedroomsAboveGround | 3 |
| BedroomsTotal | 3 |
| Appliances | Water Heater, Dryer, Refrigerator, Stove, Washer |
| BasementDevelopment | Unfinished |
| BasementType | N/a (unfinished) |
| ConstructionStyleAttachment | Detached |
| CoolingType | Central Air Conditioning |
| ExteriorFinish | Aluminum Siding, Brick |
| FireplacePresent | Yes |
| FoundationType | Concrete, Block |
| HeatingFuel | Natural Gas |
| HeatingType | Forced Air |
| StoriesTotal | 2 |
| Type | House |
| UtilityWater | Municipal Water |
Parking
| Street |
Land
| Acreage | No |
| Sewer | Sanitary Sewer |
Rooms
| Level | Type | Length | Width | Dimensions |
|---|---|---|---|---|
| Second Level | Bedroom | 4.78 m | 3.8 m | 4.78 m x 3.8 m |
| Second Level | Bedroom 2 | 3.58 m | 2.9 m | 3.58 m x 2.9 m |
| Second Level | Bedroom 3 | 3.14 m | 2.87 m | 3.14 m x 2.87 m |
| Main Level | Living Room | 3.5 m | 3.4 m | 3.5 m x 3.4 m |
| Main Level | Dining Room | 4.04 m | 3.98 m | 4.04 m x 3.98 m |
| Main Level | Kitchen | 4.8 m | 3.3 m | 4.8 m x 3.3 m |
https://www.realtor.ca/real-estate/27630896/189-lottridge-street-hamilton-stipley-stipley
Interested?
Contact us for more information
Michael Akindolire
Salesperson
1396 Don Mills Rd Unit B-121
Toronto, Ontario M3B 0A7



































