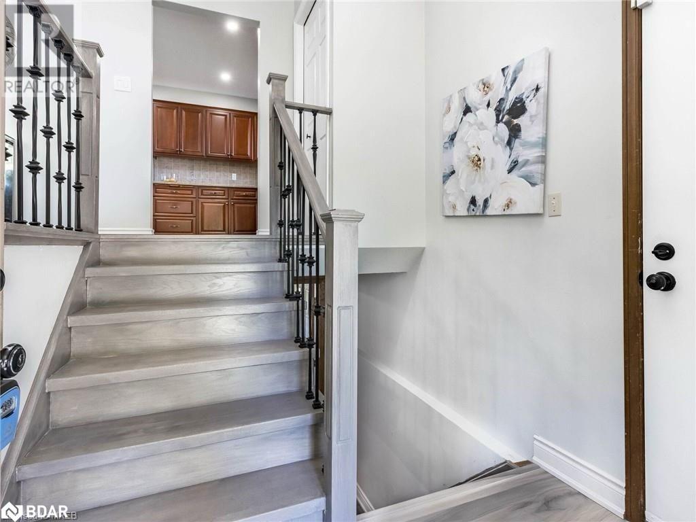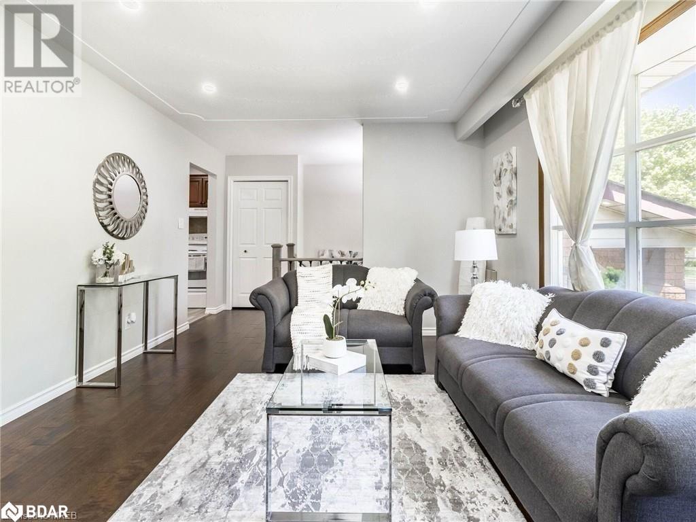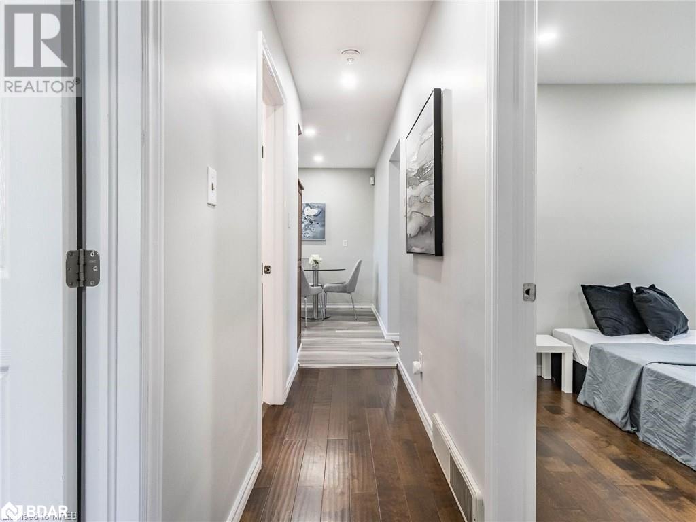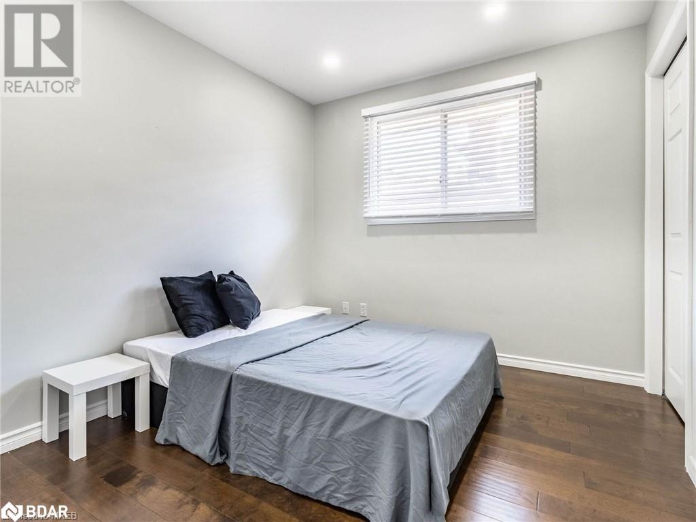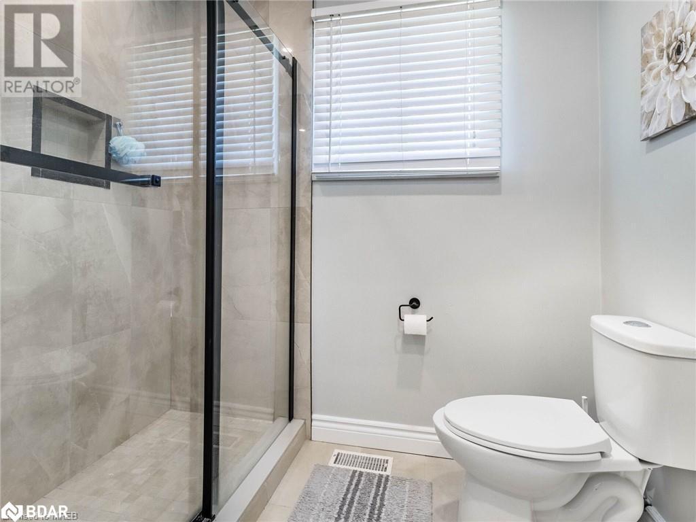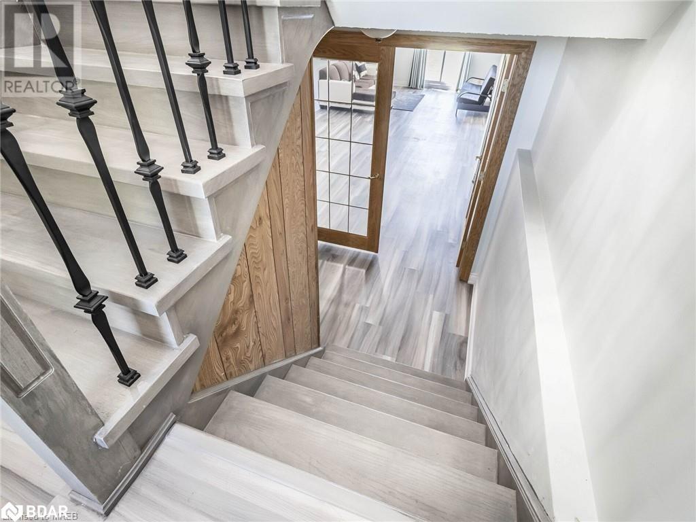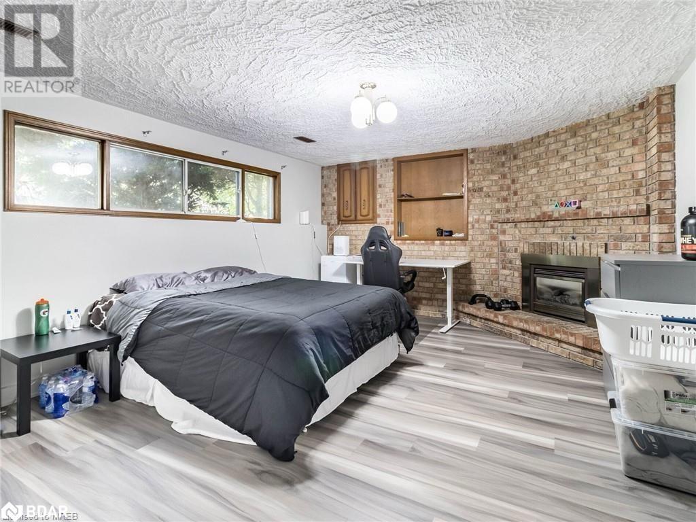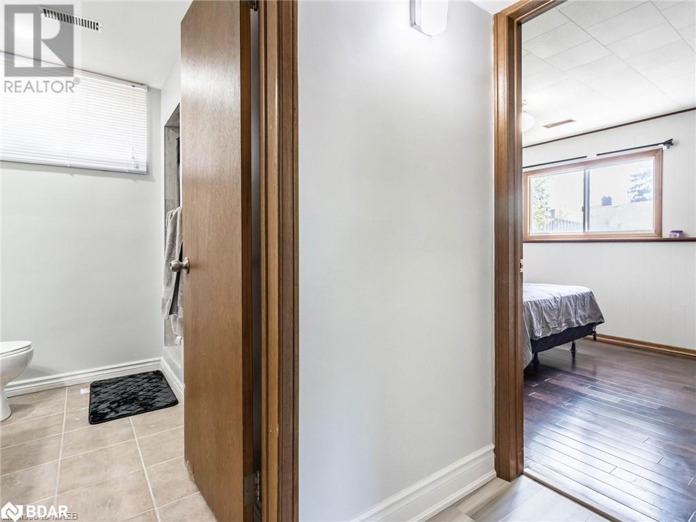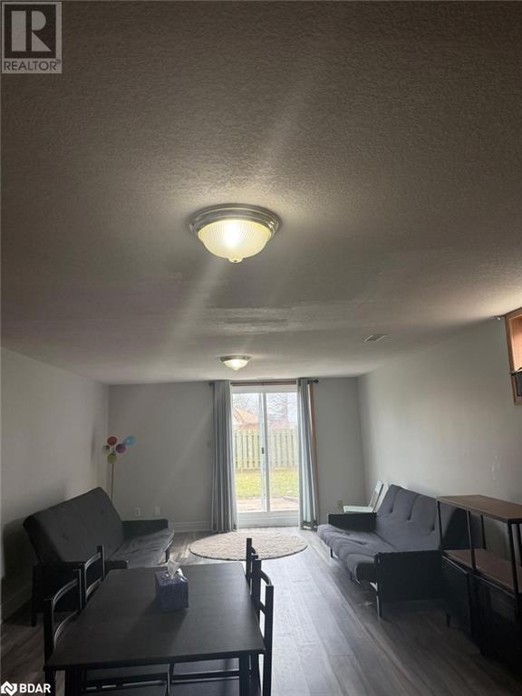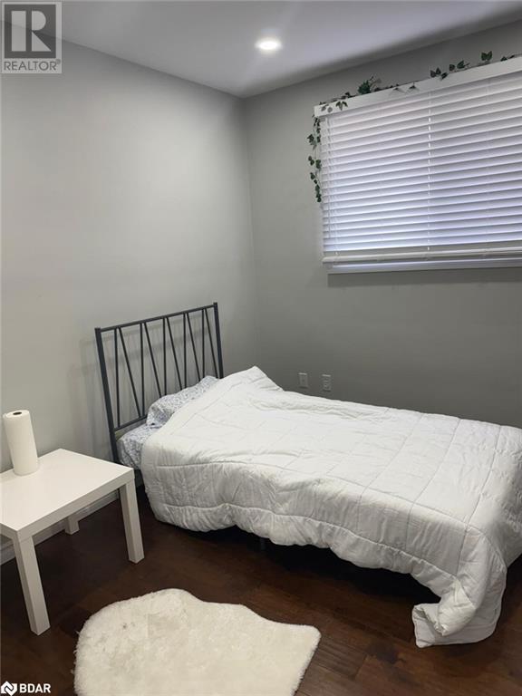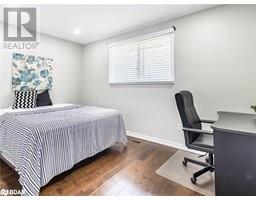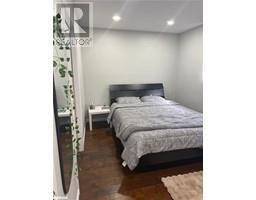189 Northlake Drive Waterloo, Ontario N2V 1B7
$3,800 Monthly
Welcome to 189 Northlake Drive! This stunning 3+2 bedroom all-brick raised bungalow has been beautifully kept, offering modern elegance and comfort. The main floor boasts sleek laminate flooring and pot lights throughout with a tidy kitchen with breakfast area, along with living and dining areas and a full bathroom. The spacious lower level features a bright family room ideal for large gatherings, with a walkout to a concrete patio and a huge fenced yard. A cozy recreational room with a gas fireplace offers the perfect retreat and could easily serve as an in-law suite as there's also a full bathroom on the lower level. Located in a family-friendly neighbourhood, close to schools, shopping, public transit, and with easy access to the expressway, this home provides everything you need for a perfect family lifestyle. Home is furnished (see last few photos). Move in and enjoy the comfort, style, and convenience! (id:50886)
Property Details
| MLS® Number | 40713103 |
| Property Type | Single Family |
| Amenities Near By | Public Transit, Schools, Shopping |
| Community Features | Community Centre |
| Features | Paved Driveway |
| Parking Space Total | 3 |
| Structure | Porch |
Building
| Bathroom Total | 2 |
| Bedrooms Above Ground | 3 |
| Bedrooms Below Ground | 2 |
| Bedrooms Total | 5 |
| Appliances | Dryer, Refrigerator, Stove, Water Softener, Washer, Hood Fan, Window Coverings, Garage Door Opener |
| Architectural Style | Raised Bungalow |
| Basement Development | Finished |
| Basement Type | Full (finished) |
| Construction Style Attachment | Detached |
| Cooling Type | Central Air Conditioning |
| Exterior Finish | Brick |
| Fire Protection | Smoke Detectors |
| Fireplace Present | Yes |
| Fireplace Total | 1 |
| Heating Fuel | Natural Gas |
| Heating Type | Forced Air |
| Stories Total | 1 |
| Size Interior | 2,478 Ft2 |
| Type | House |
| Utility Water | Municipal Water |
Parking
| Attached Garage |
Land
| Acreage | No |
| Fence Type | Fence |
| Land Amenities | Public Transit, Schools, Shopping |
| Sewer | Septic System |
| Size Depth | 115 Ft |
| Size Frontage | 50 Ft |
| Size Total Text | Under 1/2 Acre |
| Zoning Description | R1 |
Rooms
| Level | Type | Length | Width | Dimensions |
|---|---|---|---|---|
| Basement | 3pc Bathroom | Measurements not available | ||
| Basement | Bedroom | 17'2'' x 13'2'' | ||
| Basement | Bedroom | 10'11'' x 9'9'' | ||
| Basement | Family Room | 34'11'' x 13'2'' | ||
| Main Level | 4pc Bathroom | Measurements not available | ||
| Main Level | Bedroom | 13'6'' x 8'11'' | ||
| Main Level | Bedroom | 9'0'' x 10'0'' | ||
| Main Level | Primary Bedroom | 13'4'' x 11'5'' | ||
| Main Level | Kitchen | 14'11'' x 10'0'' | ||
| Main Level | Dining Room | 10'9'' x 10'0'' | ||
| Main Level | Living Room | 23'0'' x 11'6'' |
Utilities
| Electricity | Available |
| Natural Gas | Available |
https://www.realtor.ca/real-estate/28132965/189-northlake-drive-waterloo
Contact Us
Contact us for more information
Serwat Naz Ahmed
Salesperson
242 King Street E Unit 1a
Oshawa, Ontario L1H 1C7
(905) 665-2500
(905) 665-3167
www.rightathomerealty.com/



