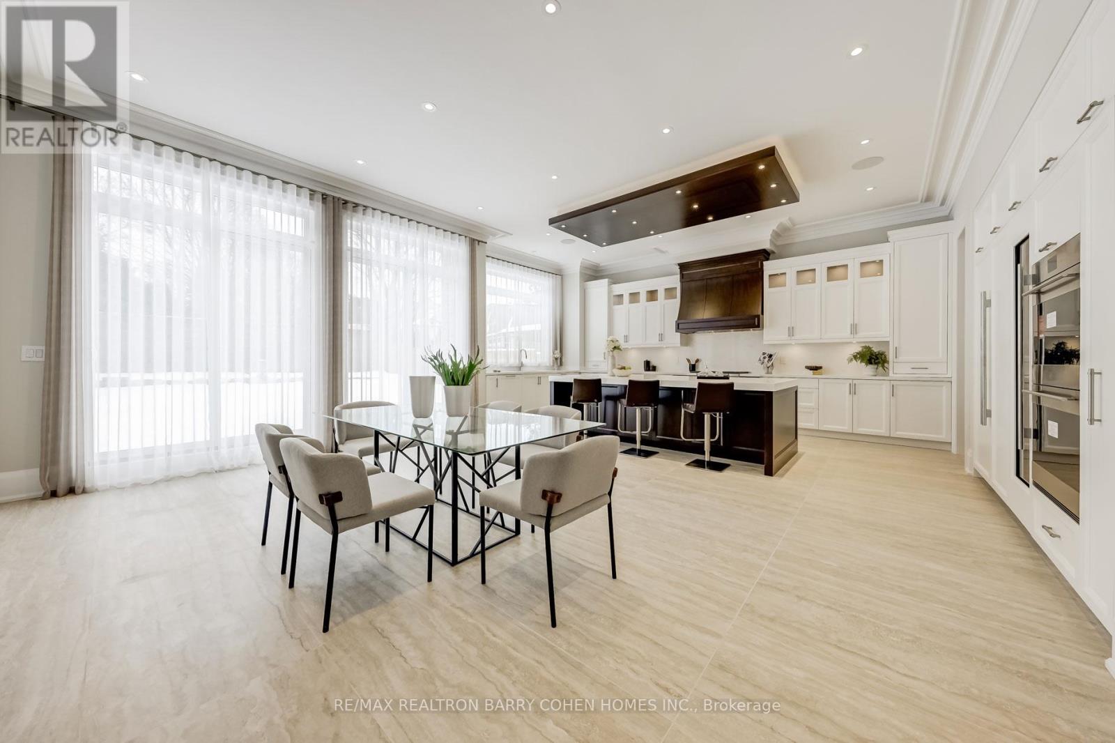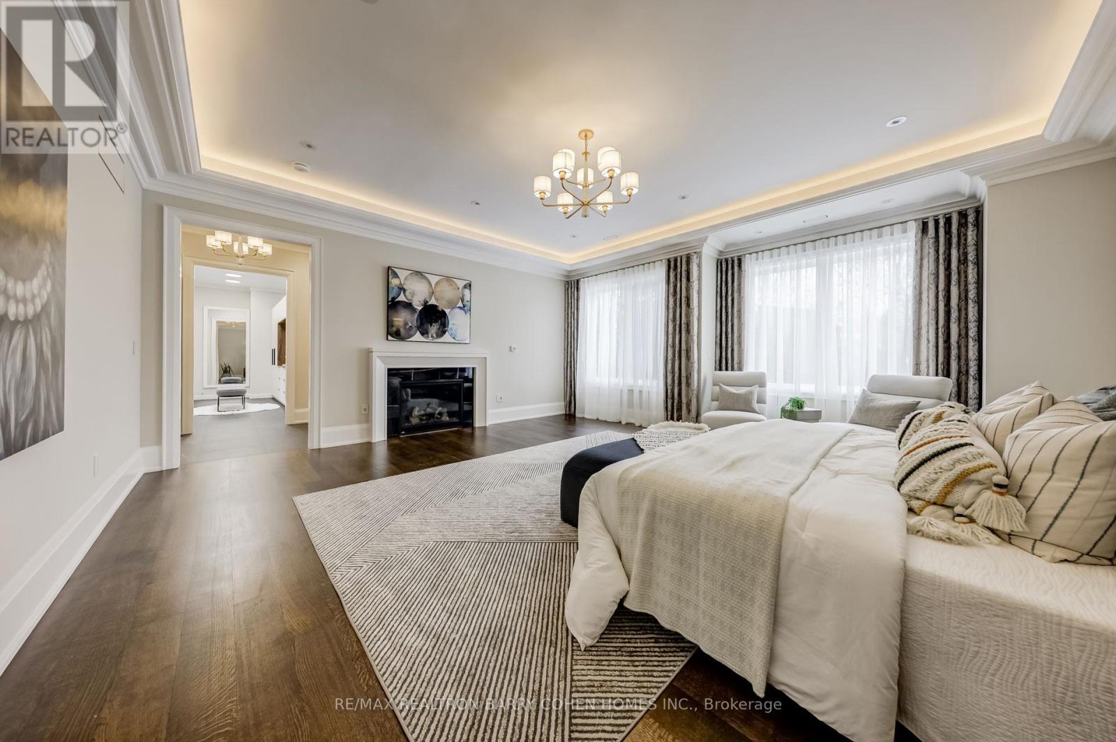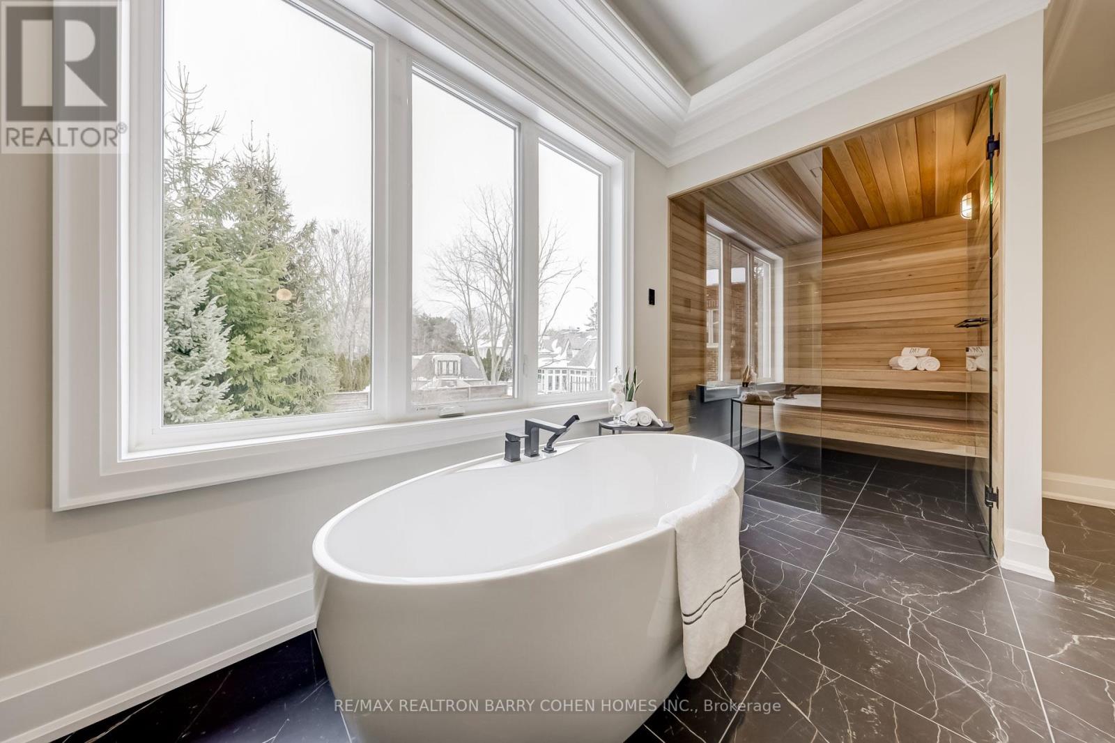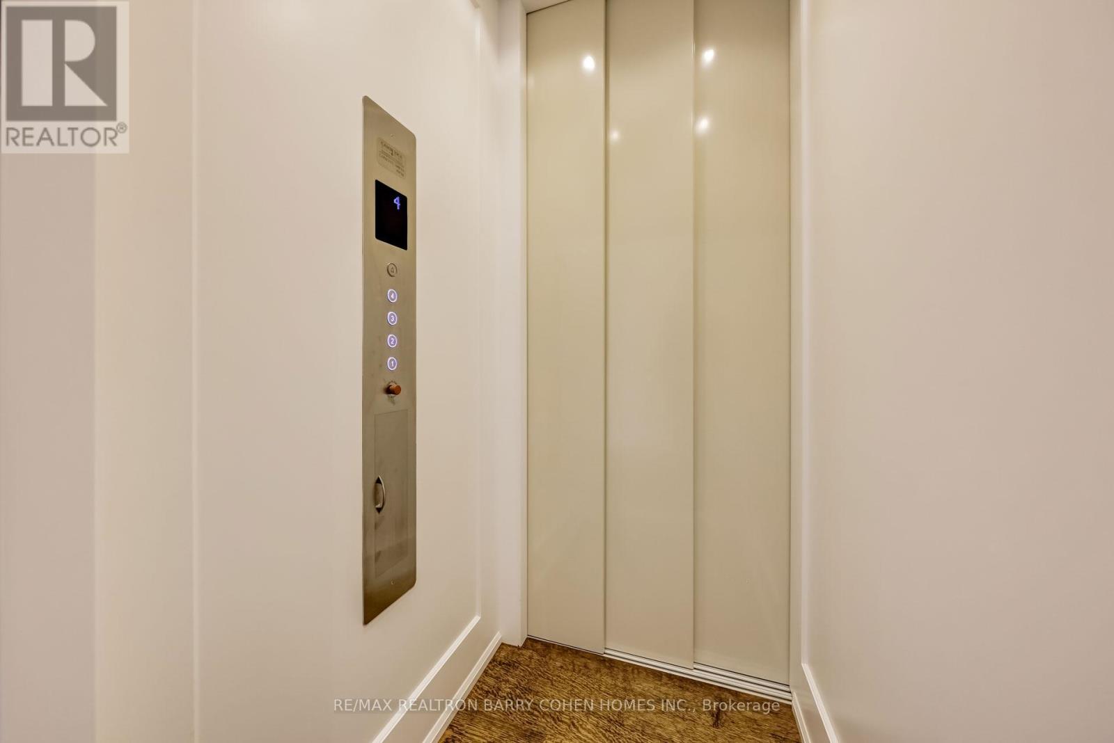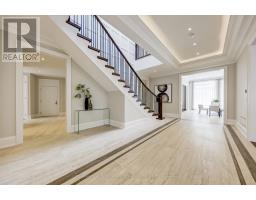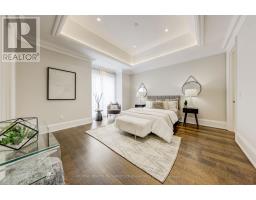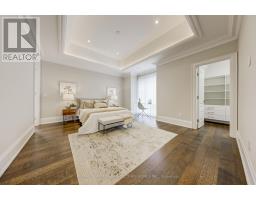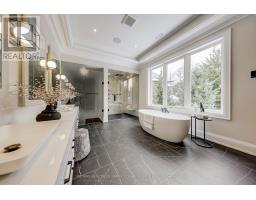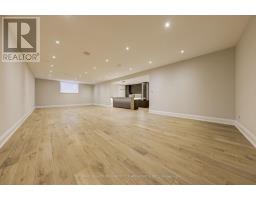189 Old Yonge Street Toronto, Ontario M2P 1R2
$6,995,000
Just Like New Built 2023. Unprecedented Attention To Detail. Absolutely No Detail Overlooked. Unbelievably Rare 101' Frontage. Architecturally Significant With Towering Ceilings & Cascading Sun Light. Finest In Luxe Finishes Rich In Design. Gourmet Kitchen With Island & Walk-Out To Gardens. Graciously Proportioned Principal Rooms. Elevator Separate And Private Apartment. Primary Bedroom With Spa-Like Ensuite, Sauna And Boutique Style Dress Room. Expansive Lower Level With Nanny Suite, State Of The Art Theatre, Bar And Rec Room. Too Many Features To Name: Snow Melt Drive and Porches, Stunning 3 Car Garage, Heated Floors Throughout, Irrigation Sys, Built-In Speakers And Control 4 Home Auto. **** EXTRAS **** All Appliances, Gas Line, All Wndw Cvrgs, Elf's, Gas Furn, Cac, Alrm And Cameras (Mon.Extra), Gdo & Rem (id:50886)
Property Details
| MLS® Number | C10420446 |
| Property Type | Single Family |
| Community Name | St. Andrew-Windfields |
| ParkingSpaceTotal | 11 |
Building
| BathroomTotal | 9 |
| BedroomsAboveGround | 5 |
| BedroomsBelowGround | 1 |
| BedroomsTotal | 6 |
| Appliances | Central Vacuum |
| BasementDevelopment | Finished |
| BasementType | N/a (finished) |
| ConstructionStyleAttachment | Detached |
| CoolingType | Central Air Conditioning |
| ExteriorFinish | Stone, Brick |
| FireplacePresent | Yes |
| FlooringType | Carpeted, Hardwood |
| FoundationType | Poured Concrete |
| HalfBathTotal | 1 |
| HeatingFuel | Natural Gas |
| HeatingType | Forced Air |
| StoriesTotal | 2 |
| SizeInterior | 4999.958 - 99999.6672 Sqft |
| Type | House |
| UtilityWater | Municipal Water |
Parking
| Attached Garage |
Land
| Acreage | No |
| Sewer | Sanitary Sewer |
| SizeDepth | 150 Ft |
| SizeFrontage | 101 Ft |
| SizeIrregular | 101 X 150 Ft ; As Per Survey |
| SizeTotalText | 101 X 150 Ft ; As Per Survey |
| ZoningDescription | Res |
Rooms
| Level | Type | Length | Width | Dimensions |
|---|---|---|---|---|
| Second Level | Primary Bedroom | 6.08 m | 5.75 m | 6.08 m x 5.75 m |
| Second Level | Bedroom 2 | 4.59 m | 4.37 m | 4.59 m x 4.37 m |
| Second Level | Bedroom 3 | 4.92 m | 4.29 m | 4.92 m x 4.29 m |
| Second Level | Bedroom 4 | 5.36 m | 4.12 m | 5.36 m x 4.12 m |
| Second Level | Bedroom 5 | 5.05 m | 4.18 m | 5.05 m x 4.18 m |
| Lower Level | Recreational, Games Room | 13.5 m | 5.86 m | 13.5 m x 5.86 m |
| Lower Level | Media | 6.15 m | 4.95 m | 6.15 m x 4.95 m |
| Main Level | Living Room | 4.95 m | 4.81 m | 4.95 m x 4.81 m |
| Main Level | Dining Room | 6.3 m | 4.85 m | 6.3 m x 4.85 m |
| Main Level | Office | 4.5 m | 3.5 m | 4.5 m x 3.5 m |
| Main Level | Family Room | 5.75 m | 5.31 m | 5.75 m x 5.31 m |
| Main Level | Kitchen | 8.18 m | 5.97 m | 8.18 m x 5.97 m |
Interested?
Contact us for more information
Barry Cohen
Broker
309 York Mills Ro Unit 7
Toronto, Ontario M2L 1L3
Sasha Rebecca Firestone
Salesperson
309 York Mills Ro Unit 7
Toronto, Ontario M2L 1L3








