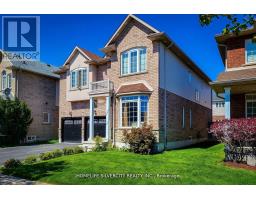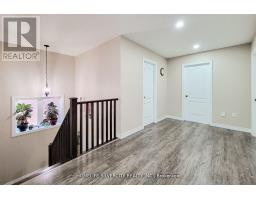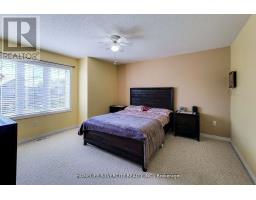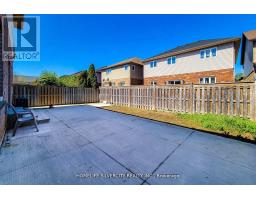189 Palacebeach Trail Hamilton, Ontario L8E 0C2
$999,999
Wow!! Absolute Show Stopper! A Spectacular 2 Storey Detached Home In The Heart Of The Community Beach Neighbourhood, This 2600+ Sq. Ft. Family Home Is Fully Upgraded And Better Than New Nestled in a picturesque neighbourhood minutes from the lake, this stunning home offers a perfect blend of modern comfort and timeless elegance. As you step inside, you're greeted by an abundance of natural light streaming through the large windows, illuminating the spacious interior. The Main Floor Features An Open Concept Layout With Living & Dining. The Kitchen Features an Upgraded Backslash, undermount lighting, a Large Pantry, Stainless Steel Appliances And Patio Doors Leading To The Rear Yard. 9 Ft Ceiling On the Main Floor. Beautifully Kept Fully Fenced AND Fully Concrete Backyard. WALK TO THE BEACH AND NEAR TO ALL AMENITIES. **** EXTRAS **** Best Property In The Area On Best Price Must See ! Shows Better Than A Model Home Built In S/S Gas Stove , S/S Fridge,S/S Built In Dishwasher And Dryer.All Fixtures,Garage Door Opener. (id:50886)
Property Details
| MLS® Number | X9391935 |
| Property Type | Single Family |
| Community Name | Stoney Creek |
| ParkingSpaceTotal | 6 |
Building
| BathroomTotal | 3 |
| BedroomsAboveGround | 4 |
| BedroomsTotal | 4 |
| Appliances | Dishwasher, Dryer, Garage Door Opener, Refrigerator, Stove |
| BasementDevelopment | Unfinished |
| BasementType | Full (unfinished) |
| ConstructionStyleAttachment | Detached |
| CoolingType | Central Air Conditioning |
| ExteriorFinish | Brick |
| FireplacePresent | Yes |
| FlooringType | Hardwood, Tile |
| FoundationType | Concrete |
| HalfBathTotal | 1 |
| HeatingFuel | Natural Gas |
| HeatingType | Forced Air |
| StoriesTotal | 2 |
| Type | House |
| UtilityWater | Municipal Water |
Parking
| Garage |
Land
| Acreage | No |
| Sewer | Sanitary Sewer |
| SizeDepth | 85 Ft ,5 In |
| SizeFrontage | 40 Ft ,7 In |
| SizeIrregular | 40.6 X 85.43 Ft |
| SizeTotalText | 40.6 X 85.43 Ft|under 1/2 Acre |
Rooms
| Level | Type | Length | Width | Dimensions |
|---|---|---|---|---|
| Second Level | Bathroom | 2.75 m | 2.1 m | 2.75 m x 2.1 m |
| Second Level | Laundry Room | 2.75 m | 1.9 m | 2.75 m x 1.9 m |
| Second Level | Primary Bedroom | 5.02 m | 4.38 m | 5.02 m x 4.38 m |
| Second Level | Bedroom 2 | 4.85 m | 4.38 m | 4.85 m x 4.38 m |
| Second Level | Bedroom 3 | 4.32 m | 4.24 m | 4.32 m x 4.24 m |
| Second Level | Bedroom 4 | 4.17 m | 3.11 m | 4.17 m x 3.11 m |
| Second Level | Bathroom | 2.88 m | 2.78 m | 2.88 m x 2.78 m |
| Main Level | Living Room | 2.77 m | 2.77 m | 2.77 m x 2.77 m |
| Main Level | Dining Room | 2.77 m | 2.77 m | 2.77 m x 2.77 m |
| Main Level | Family Room | 4.88 m | 4.78 m | 4.88 m x 4.78 m |
| Main Level | Kitchen | 3.77 m | 4.78 m | 3.77 m x 4.78 m |
Utilities
| Cable | Available |
| Sewer | Available |
https://www.realtor.ca/real-estate/27529546/189-palacebeach-trail-hamilton-stoney-creek-stoney-creek
Interested?
Contact us for more information
Pardeep Grewal
Broker
11775 Bramalea Rd #201
Brampton, Ontario L6R 3Z4
Charanjit Singh
Broker
11775 Bramalea Rd #201
Brampton, Ontario L6R 3Z4



























































