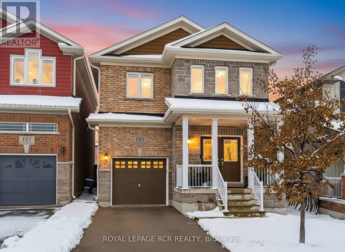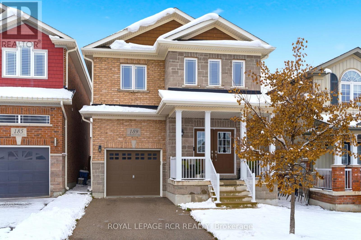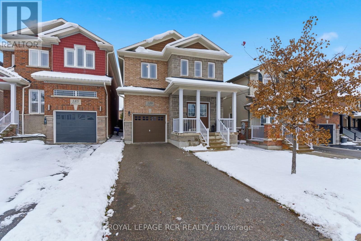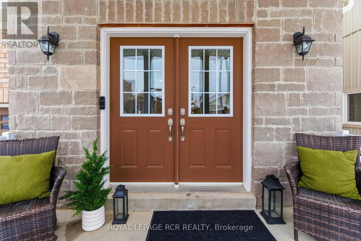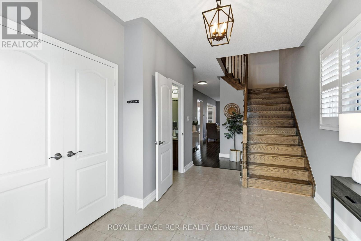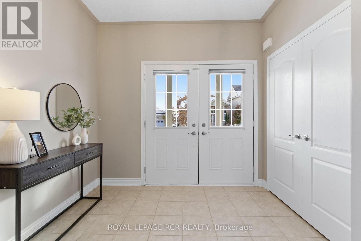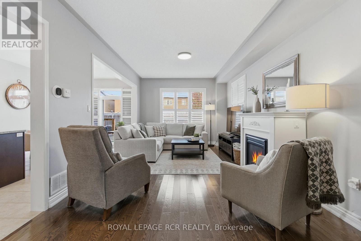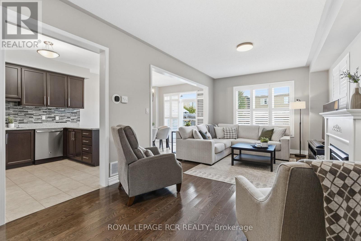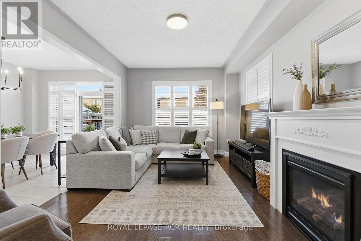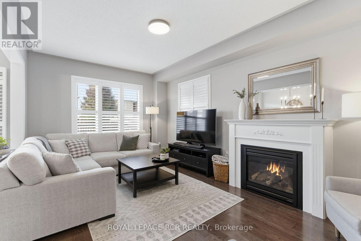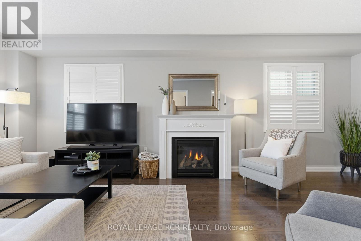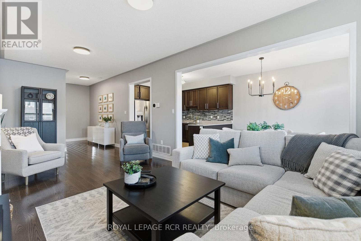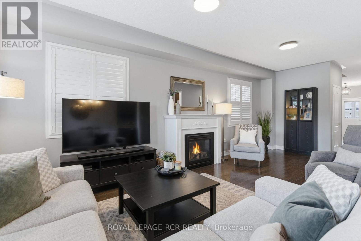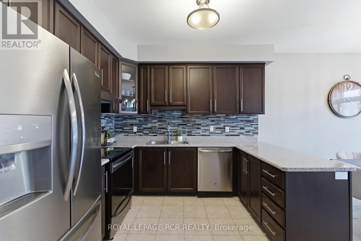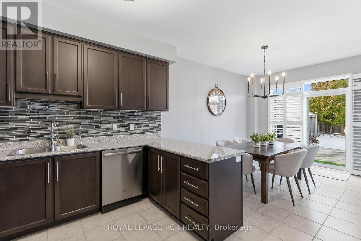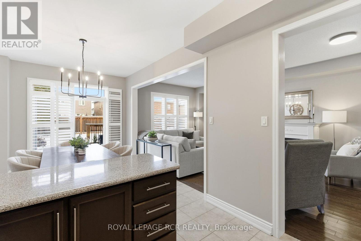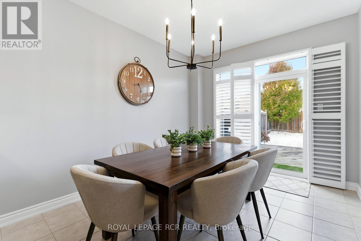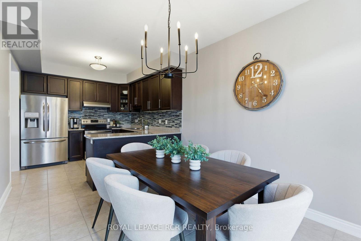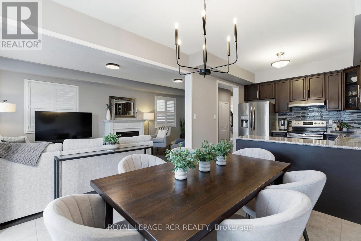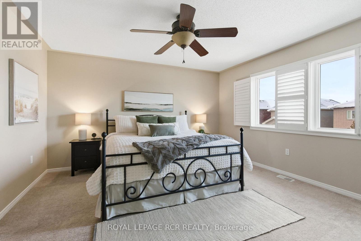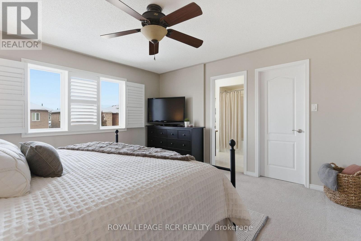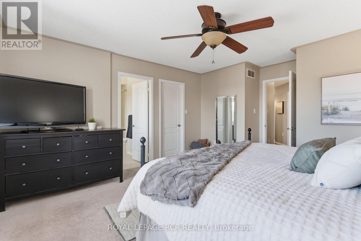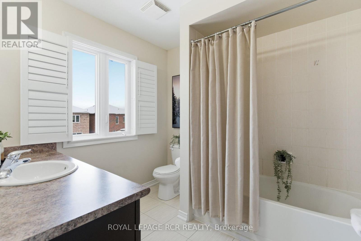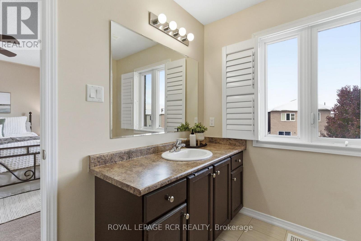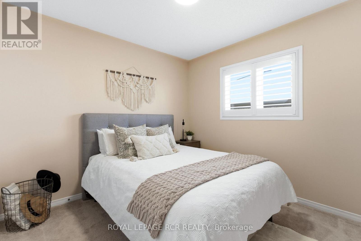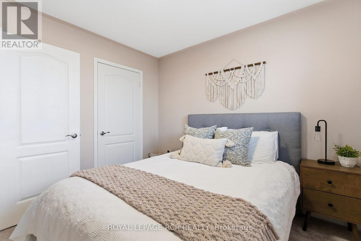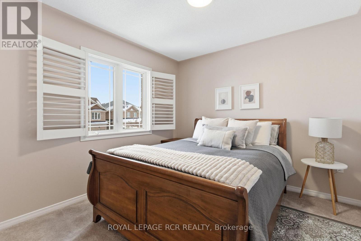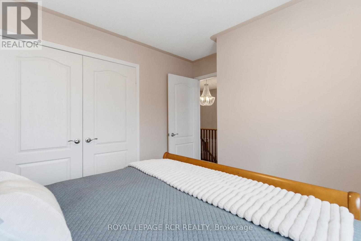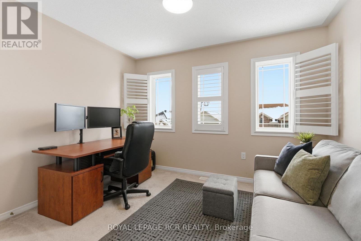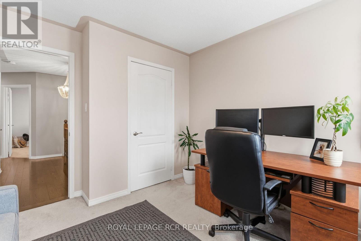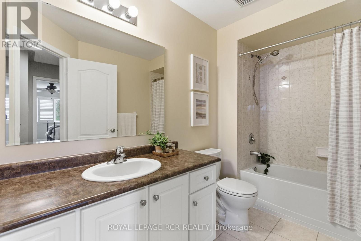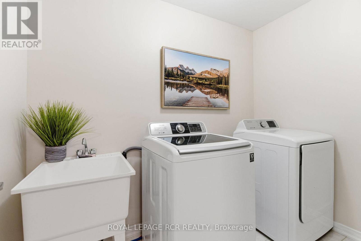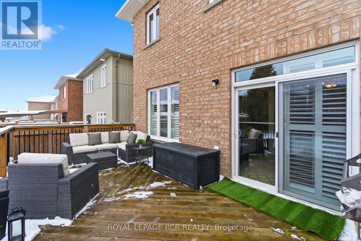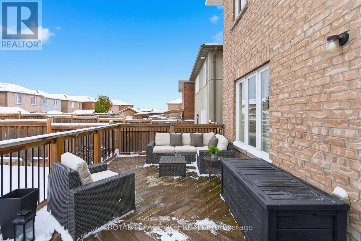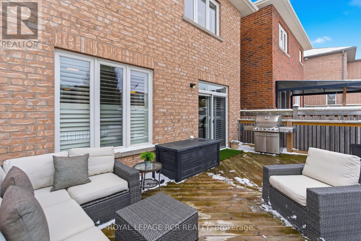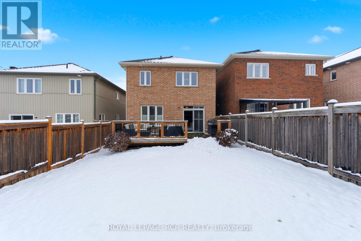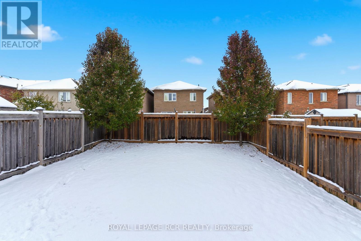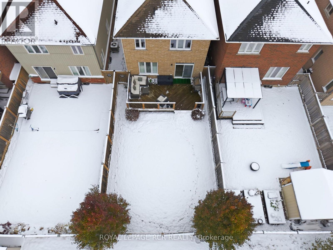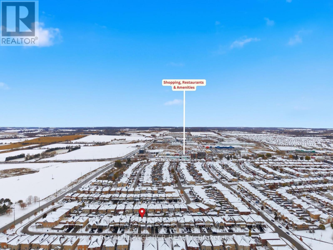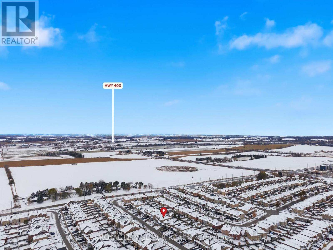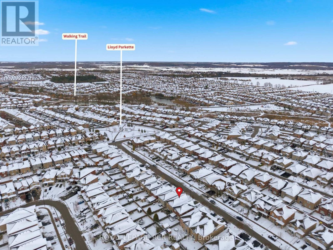189 Richardson Crescent Bradford West Gwillimbury, Ontario L3Z 0N5
$959,000
Some homes just feel right the moment you walk in. Care for, loved, and ready for new memories. Well maintained, and with new upgrades added during current owners tenure - beautiful new deck with natural gas hook-up for BBQ (2019), kitchen appliances (2018), main floor baseboards, new door hardware, no rentals, and a variety of other plusses. The double door entry welcomes you into a hallway that houses the perfect spot for a gallery wall and extra storage. Your great room on the main floor is open to both the kitchen and breakfast area, which in turn has a walk-out to the large deck and great backyard. 9 foot ceilings give you a spacious and open feel, while the hardwood floors and gas fireplace add coziness and luxury. Upstairs the 4 spacious bedrooms give you space for both sleep and work, with ability to customize in a way that works for your family. You'll appreciate the convenience of California Shutters throughout the entire home, allowing both light and privacy as needed. The primary suite is just that, with both an ensuite and walk-in closet. An unfurnished basement offers a wide open floor plan that is ready and waiting for your design and personal touches. This home shows pride of ownership and it's evident in every detail. Out front you'll like both the extra parking spaces allowed by not having a sidewalk, and the welcoming front porch. Your new home is close to parks, trails, transit, and shopping. The perfect move-in ready family home is waiting for you! (id:50886)
Property Details
| MLS® Number | N12538844 |
| Property Type | Single Family |
| Community Name | Bradford |
| Amenities Near By | Park, Place Of Worship, Public Transit, Schools |
| Community Features | School Bus |
| Equipment Type | None |
| Parking Space Total | 3 |
| Rental Equipment Type | None |
| Structure | Deck, Porch |
Building
| Bathroom Total | 3 |
| Bedrooms Above Ground | 4 |
| Bedrooms Total | 4 |
| Age | 6 To 15 Years |
| Amenities | Fireplace(s) |
| Appliances | Garage Door Opener Remote(s), Central Vacuum, Water Heater, Dishwasher, Dryer, Stove, Washer, Refrigerator |
| Basement Development | Unfinished |
| Basement Type | Full (unfinished) |
| Construction Style Attachment | Detached |
| Cooling Type | Central Air Conditioning |
| Exterior Finish | Brick, Stone |
| Fire Protection | Smoke Detectors |
| Fireplace Present | Yes |
| Flooring Type | Hardwood, Carpeted |
| Foundation Type | Poured Concrete |
| Half Bath Total | 1 |
| Heating Fuel | Natural Gas |
| Heating Type | Forced Air |
| Stories Total | 2 |
| Size Interior | 2,000 - 2,500 Ft2 |
| Type | House |
| Utility Water | Municipal Water |
Parking
| Attached Garage | |
| Garage |
Land
| Acreage | No |
| Fence Type | Fenced Yard |
| Land Amenities | Park, Place Of Worship, Public Transit, Schools |
| Sewer | Sanitary Sewer |
| Size Depth | 111 Ft ,7 In |
| Size Frontage | 30 Ft ,2 In |
| Size Irregular | 30.2 X 111.6 Ft |
| Size Total Text | 30.2 X 111.6 Ft |
Rooms
| Level | Type | Length | Width | Dimensions |
|---|---|---|---|---|
| Second Level | Primary Bedroom | 4.37 m | 4.26 m | 4.37 m x 4.26 m |
| Second Level | Bedroom 2 | 3.52 m | 2.89 m | 3.52 m x 2.89 m |
| Second Level | Bedroom 3 | 3.05 m | 3.12 m | 3.05 m x 3.12 m |
| Second Level | Bedroom 4 | 3.04 m | 3.05 m | 3.04 m x 3.05 m |
| Second Level | Bathroom | 2.58 m | 2.35 m | 2.58 m x 2.35 m |
| Second Level | Bathroom | 2.3 m | 1.81 m | 2.3 m x 1.81 m |
| Main Level | Kitchen | 6.76 m | 3.05 m | 6.76 m x 3.05 m |
| Main Level | Living Room | 7.39 m | 3.51 m | 7.39 m x 3.51 m |
Utilities
| Cable | Installed |
| Electricity | Installed |
| Sewer | Installed |
Contact Us
Contact us for more information
Rhonda Mcneill
Salesperson
17360 Yonge Street
Newmarket, Ontario L3Y 7R6
(905) 836-1212
(905) 836-0820
www.royallepagercr.com/

