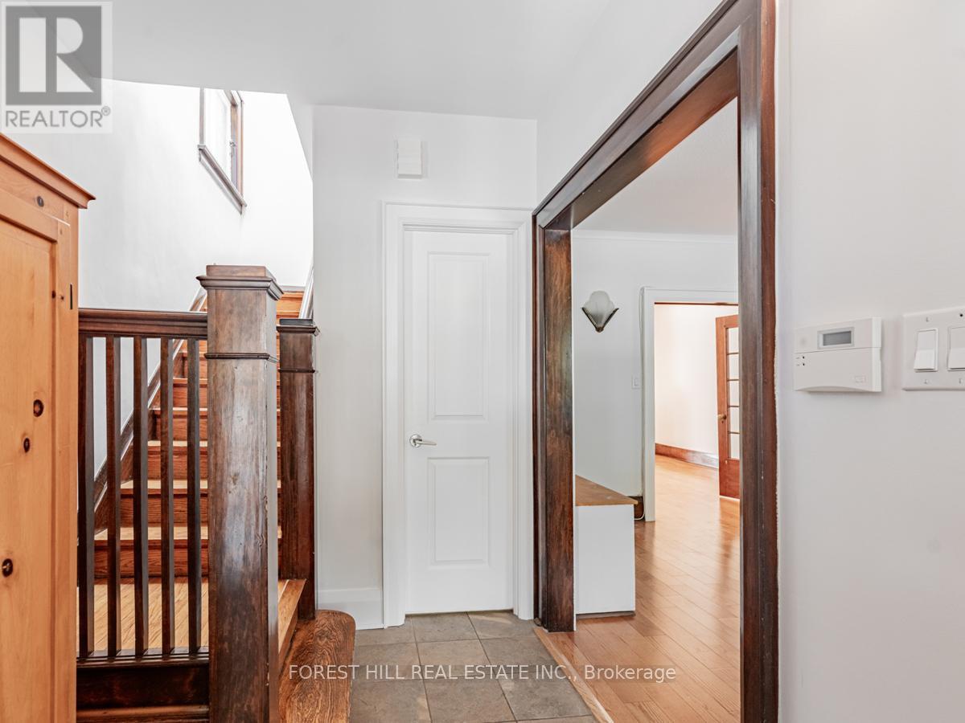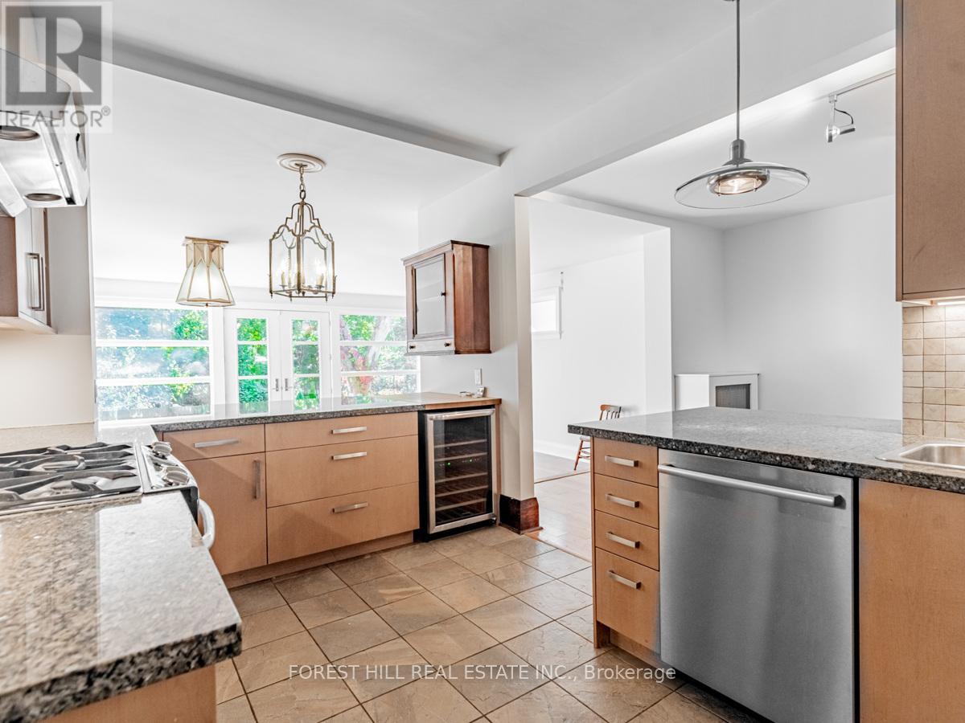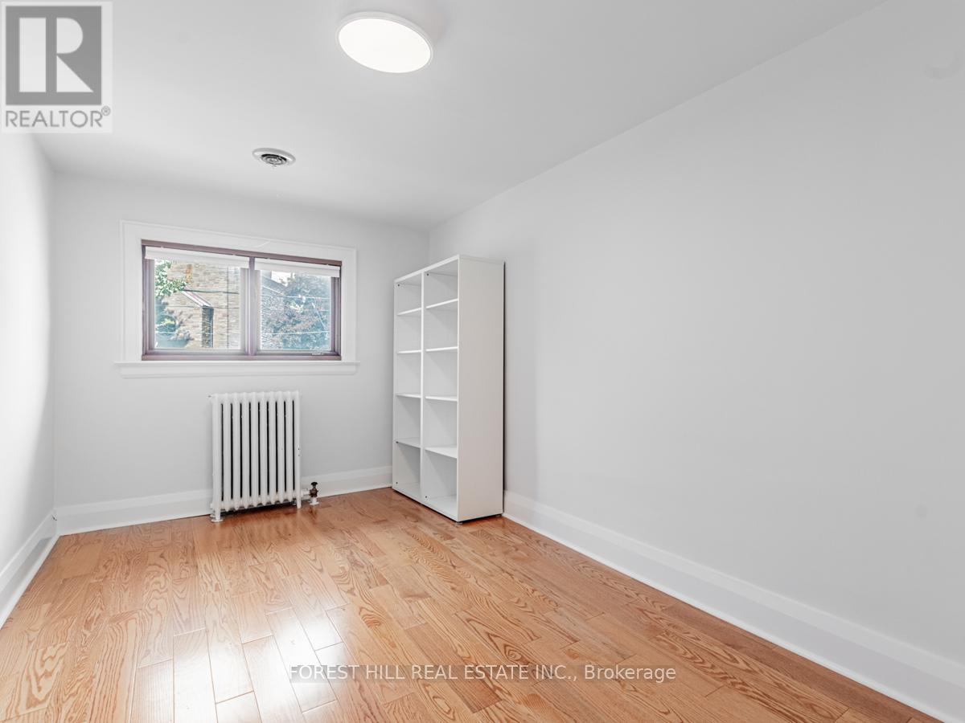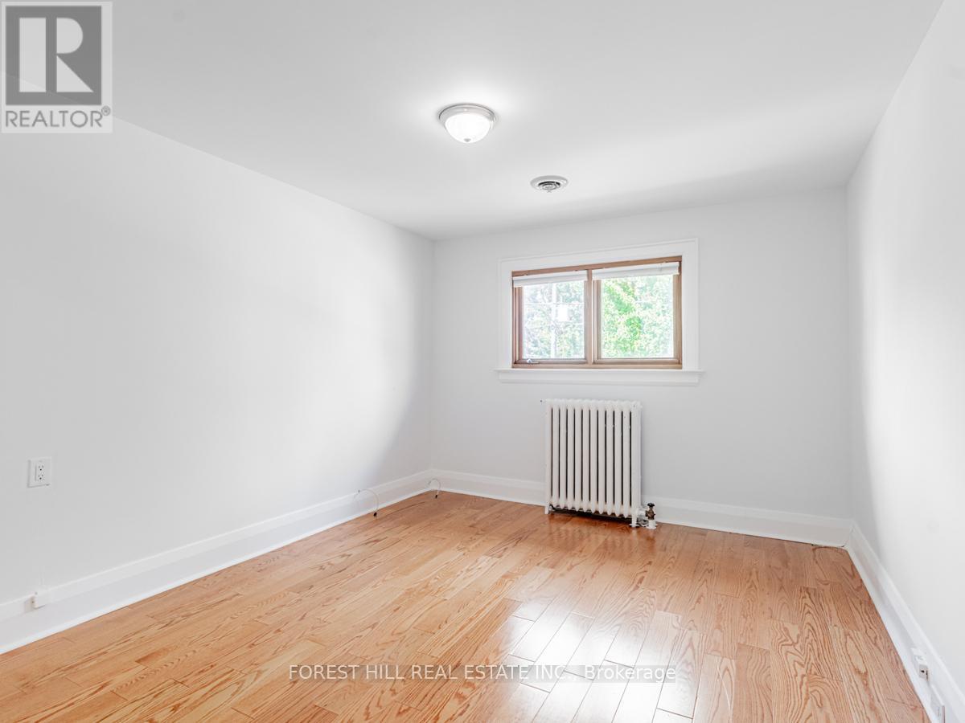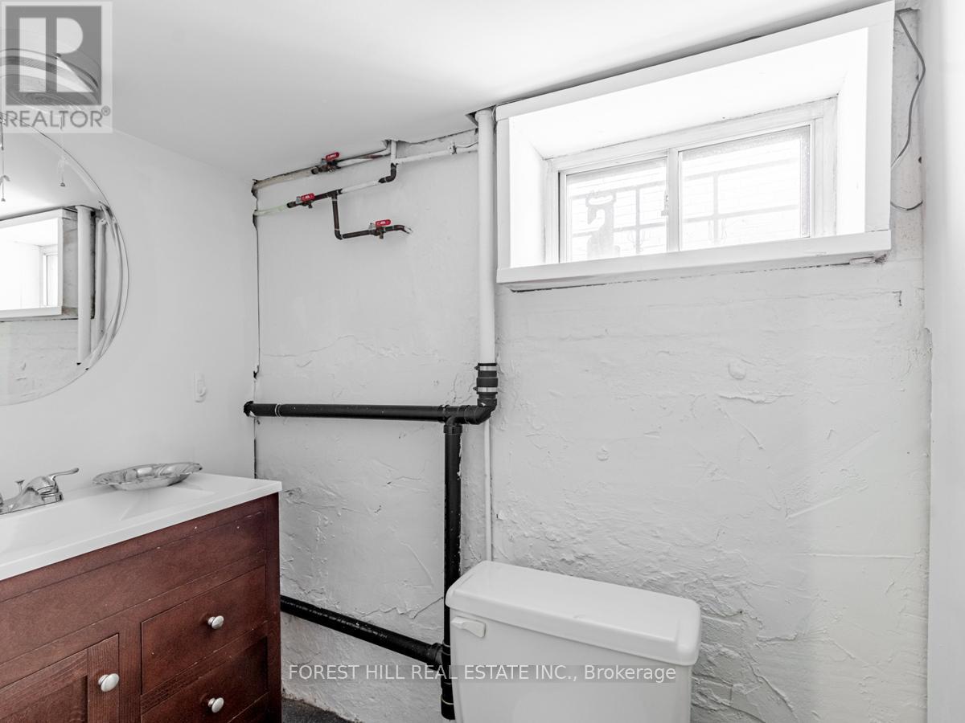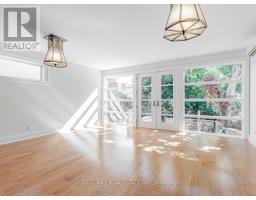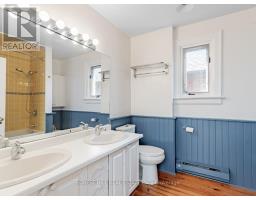189 St Clair Avenue E Toronto, Ontario M4T 1N9
$5,950 Monthly
Granite Counter Tops, Family Room, Radiant Floor Heating, Dishwasher Bosch, Microwave Panasonic, Wine Cooler fridge. Skylight By stairs, 2nd floor deck off, skylight in master bedroom , patio off family room, ante sunroom, counter top kitchen, granite backsplash ceramic, wine cooler, Bosch Dishwasher, Jenn Air range. 3 schools nearby, one private school; Branksome hall. Across from catholic church, new addition in 2015. Walking Trail (ravine) nearby. Basement partially finished, house is vacant. **** EXTRAS **** Just West of Mount Pleasant, East of Yonge, Property is Close to Park. Yearly Additions, Toilet in basement, Foyer, 2015 Renovations. Tenant Pays all expenses except realty taxes building insurance. Tenant to obtain contend insurance. (id:50886)
Property Details
| MLS® Number | C9380624 |
| Property Type | Single Family |
| Community Name | Rosedale-Moore Park |
| AmenitiesNearBy | Park, Public Transit, Place Of Worship |
| CommunityFeatures | School Bus |
| ParkingSpaceTotal | 1 |
Building
| BathroomTotal | 4 |
| BedroomsAboveGround | 3 |
| BedroomsBelowGround | 1 |
| BedroomsTotal | 4 |
| BasementDevelopment | Unfinished |
| BasementFeatures | Separate Entrance |
| BasementType | N/a (unfinished) |
| ConstructionStyleAttachment | Detached |
| CoolingType | Central Air Conditioning |
| ExteriorFinish | Brick |
| FireplacePresent | Yes |
| FlooringType | Hardwood, Ceramic |
| HalfBathTotal | 2 |
| HeatingFuel | Natural Gas |
| HeatingType | Radiant Heat |
| StoriesTotal | 2 |
| SizeInterior | 3499.9705 - 4999.958 Sqft |
| Type | House |
| UtilityWater | Municipal Water |
Land
| Acreage | No |
| FenceType | Fenced Yard |
| LandAmenities | Park, Public Transit, Place Of Worship |
| Sewer | Sanitary Sewer |
Rooms
| Level | Type | Length | Width | Dimensions |
|---|---|---|---|---|
| Second Level | Bathroom | Measurements not available | ||
| Second Level | Bedroom | 4.57 m | 5.48 m | 4.57 m x 5.48 m |
| Second Level | Bedroom 2 | 4.87 m | 3.35 m | 4.87 m x 3.35 m |
| Second Level | Bedroom 3 | 4.26 m | 2.74 m | 4.26 m x 2.74 m |
| Basement | Bedroom | 3.04 m | 2.74 m | 3.04 m x 2.74 m |
| Main Level | Living Room | 4.87 m | 3.96 m | 4.87 m x 3.96 m |
| Main Level | Kitchen | 4.87 m | 2.43 m | 4.87 m x 2.43 m |
| Main Level | Family Room | 6.09 m | 5.79 m | 6.09 m x 5.79 m |
| Main Level | Dining Room | 4.26 m | 3.35 m | 4.26 m x 3.35 m |
| Main Level | Sunroom | Measurements not available |
Interested?
Contact us for more information
Gerhard E. Beuth
Broker
15 Lesmill Rd Unit 1
Toronto, Ontario M3B 2T3




