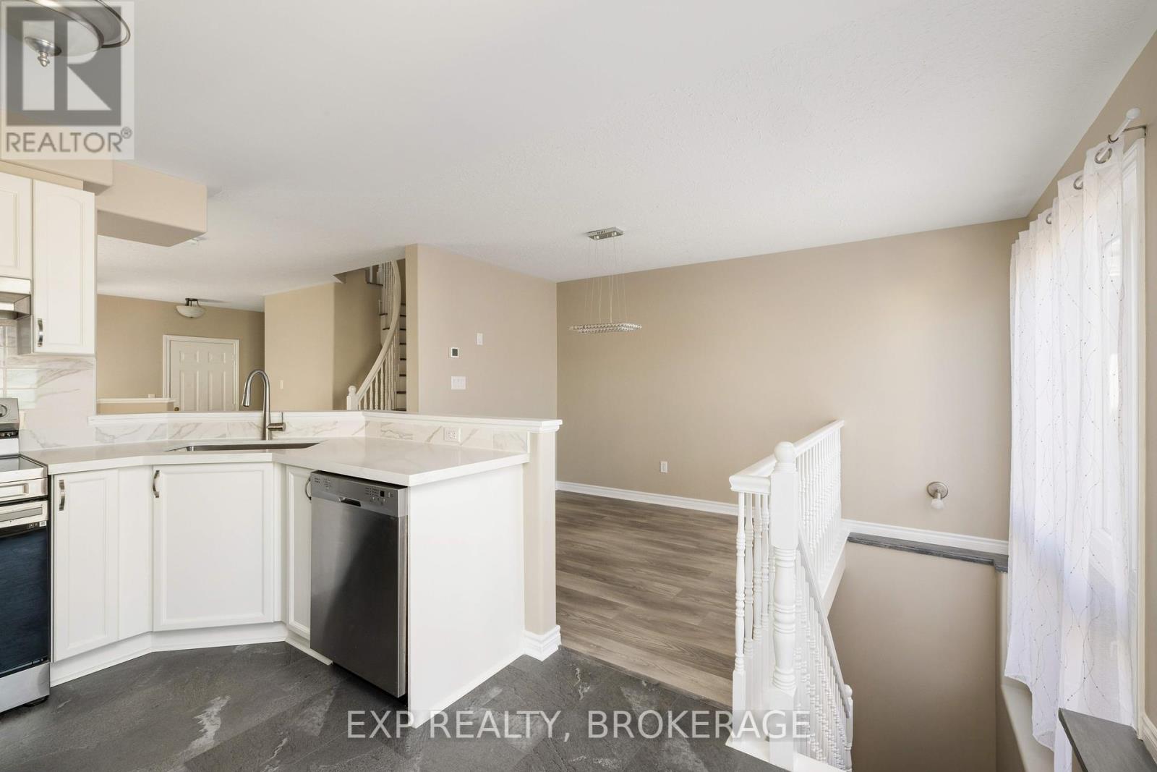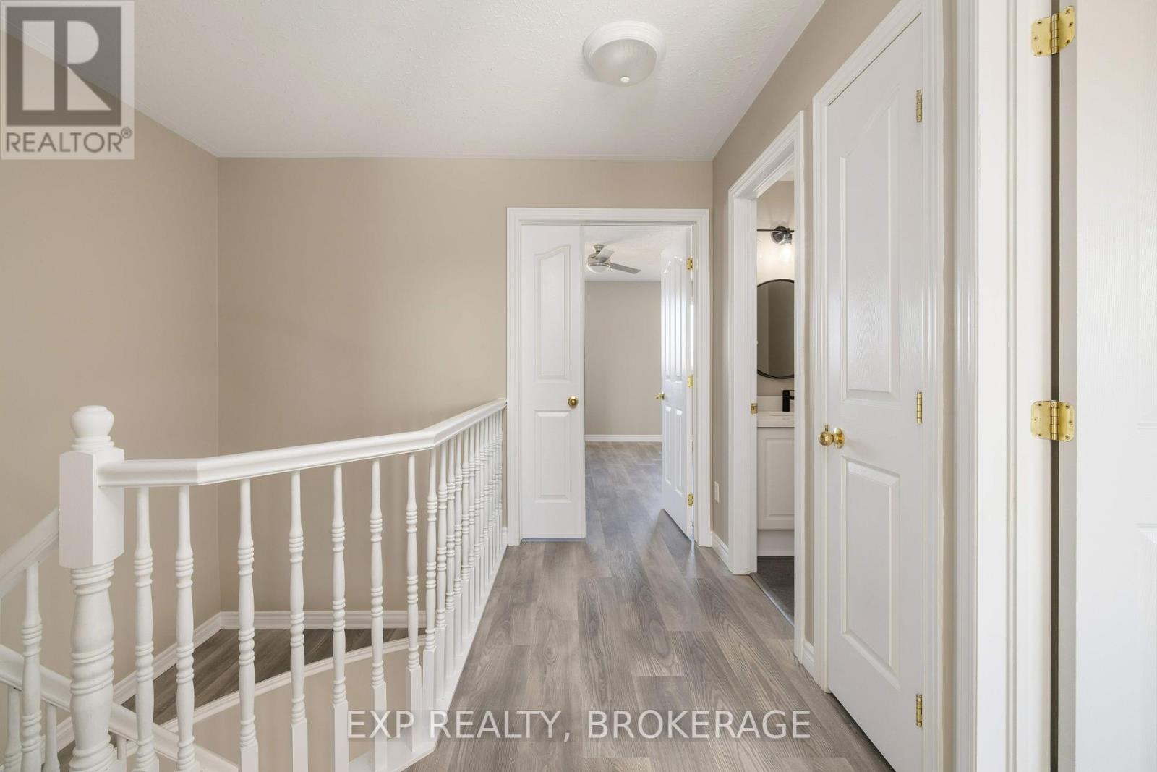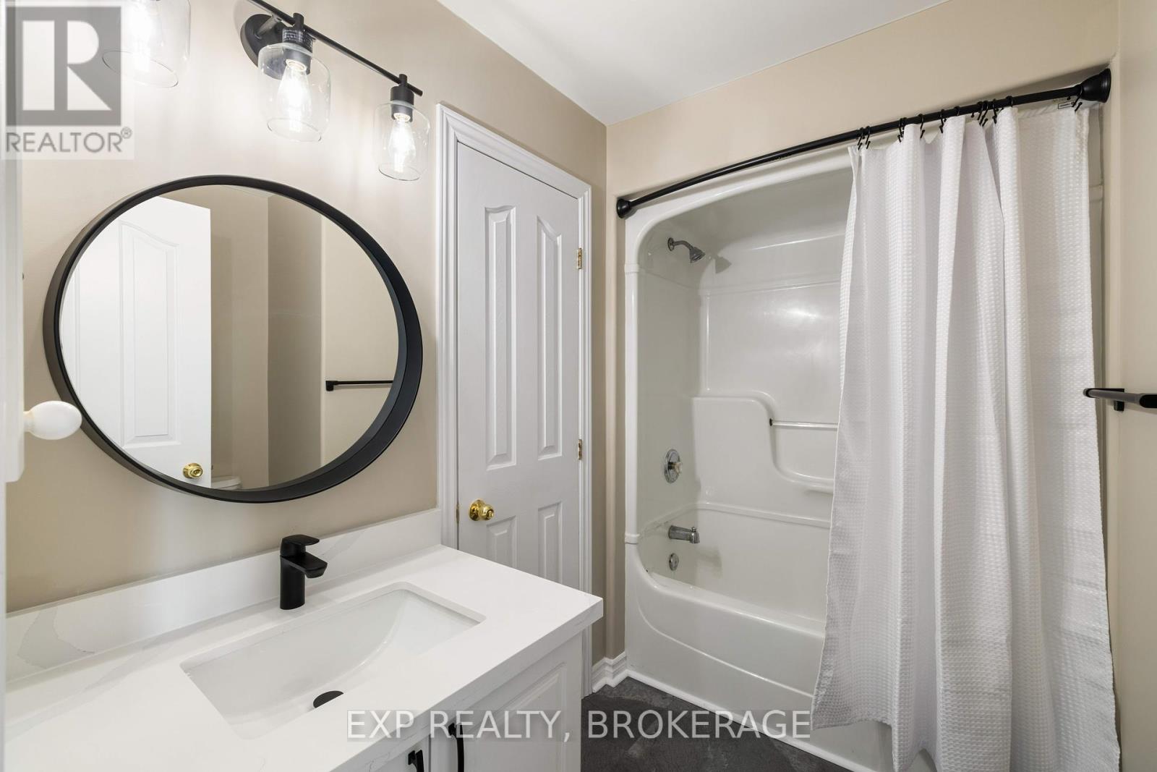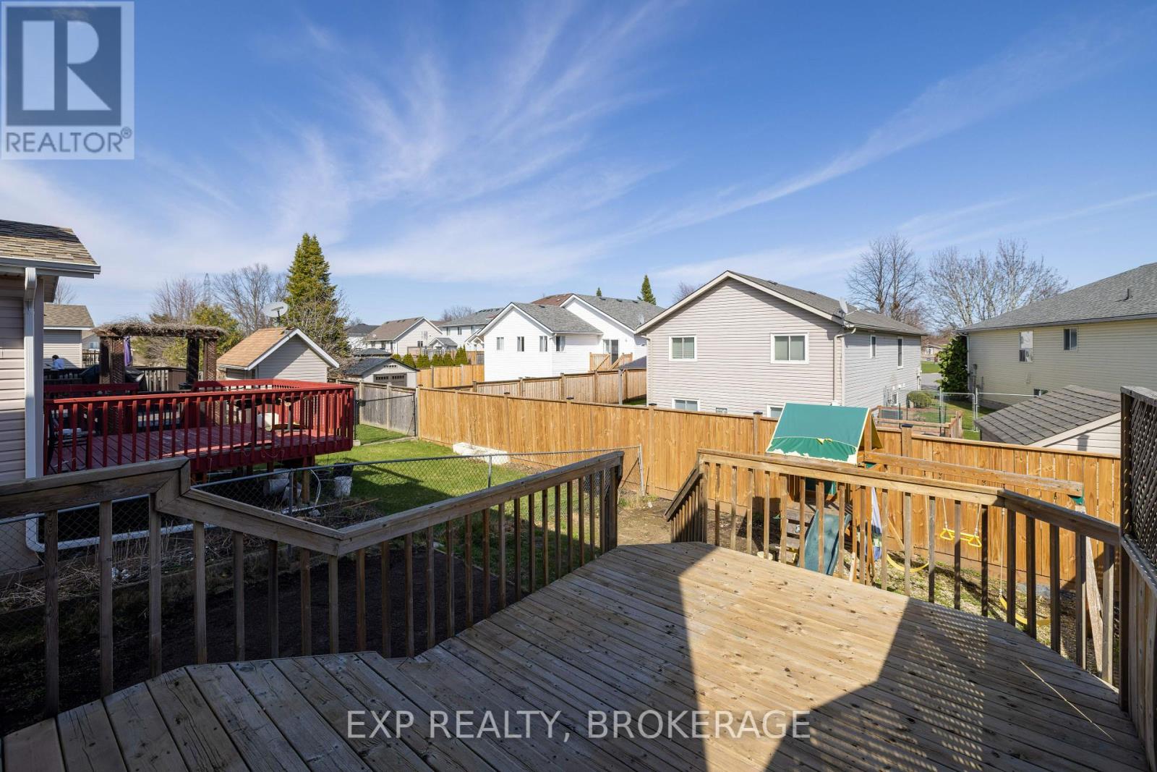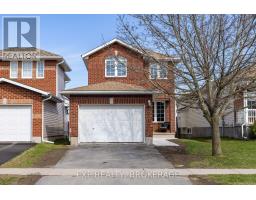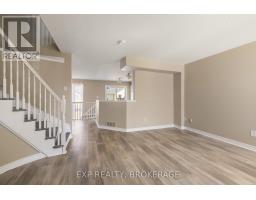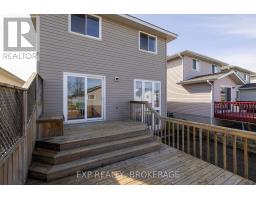1892 Berrywood Crescent Kingston, Ontario K7P 3G4
$584,900
Move-in ready and thoughtfully updated, this charming two-storey home is located in a family-friendly West End neighbourhood close to parks, schools, and amenities. Built 2003, the property offers 3 bedrooms, 1.5 bathrooms, and a host of recent upgrades for peace of mind and style. Inside, you'll find freshly painted interiors (including ceilings, doors, and closets), new 12mm laminate flooring throughout the main, second floor, and basement, and luxury waterproof vinyl in the kitchen, bathrooms, and entrance. The kitchen shines with professionally painted cabinetry, new quartz countertops, a polished ceramic backsplash, and a new stainless steel sink, complemented by Samsung stainless steel appliances (approximately 4 years old). Additional features include a rough-in for a bathroom in the basement, central vac, newly installed light fixtures and ceiling fans, and a new garage door opener. The deck has been pressure washed and prepped for staining. Major mechanical updates include a brand-new AC (July 2024), new roof (2022, with 10-year warranty), and original but well-maintained furnace (serviced in 2024). The curb appeal is enhanced with a new sidewalk to the front entrance, painted garage and utility room floors, and updated landscaping. A wonderful opportunity to own a meticulously cared-for home just move in and enjoy! (id:50886)
Open House
This property has open houses!
1:00 pm
Ends at:3:00 pm
1:00 pm
Ends at:3:00 pm
Property Details
| MLS® Number | X12112522 |
| Property Type | Single Family |
| Community Name | 42 - City Northwest |
| Amenities Near By | Place Of Worship, Schools, Public Transit, Park |
| Equipment Type | Water Heater |
| Parking Space Total | 3 |
| Rental Equipment Type | Water Heater |
Building
| Bathroom Total | 2 |
| Bedrooms Above Ground | 3 |
| Bedrooms Total | 3 |
| Age | 16 To 30 Years |
| Appliances | Garage Door Opener Remote(s), Central Vacuum, Dishwasher, Stove, Refrigerator |
| Basement Development | Partially Finished |
| Basement Type | Full (partially Finished) |
| Construction Style Attachment | Detached |
| Cooling Type | Central Air Conditioning |
| Exterior Finish | Brick, Vinyl Siding |
| Foundation Type | Concrete |
| Half Bath Total | 1 |
| Heating Fuel | Natural Gas |
| Heating Type | Forced Air |
| Stories Total | 2 |
| Size Interior | 1,100 - 1,500 Ft2 |
| Type | House |
| Utility Water | Municipal Water |
Parking
| Attached Garage | |
| Garage |
Land
| Acreage | No |
| Fence Type | Fenced Yard |
| Land Amenities | Place Of Worship, Schools, Public Transit, Park |
| Sewer | Sanitary Sewer |
| Size Depth | 108 Ft ,7 In |
| Size Frontage | 30 Ft |
| Size Irregular | 30 X 108.6 Ft |
| Size Total Text | 30 X 108.6 Ft|under 1/2 Acre |
Rooms
| Level | Type | Length | Width | Dimensions |
|---|---|---|---|---|
| Second Level | Primary Bedroom | 5.86 m | 4.24 m | 5.86 m x 4.24 m |
| Second Level | Bedroom 2 | 3.01 m | 3.27 m | 3.01 m x 3.27 m |
| Second Level | Bedroom 3 | 2.72 m | 338 m | 2.72 m x 338 m |
| Second Level | Bathroom | 2.64 m | 2.23 m | 2.64 m x 2.23 m |
| Basement | Recreational, Games Room | 5.54 m | 3.99 m | 5.54 m x 3.99 m |
| Basement | Utility Room | 5.69 m | 3.91 m | 5.69 m x 3.91 m |
| Main Level | Living Room | 4.99 m | 4.23 m | 4.99 m x 4.23 m |
| Main Level | Kitchen | 3.15 m | 4.2 m | 3.15 m x 4.2 m |
| Main Level | Dining Room | 3.39 m | 298 m | 3.39 m x 298 m |
| Main Level | Bathroom | 1.4 m | 1.35 m | 1.4 m x 1.35 m |
Utilities
| Cable | Available |
| Sewer | Installed |
Contact Us
Contact us for more information
Sigi Scholten
Broker
www.sigischolten.ca/
www.facebook.com/teamhomework.ca
www.instagram.com/teamhomework.ca/
2263 Princess St. - Unit 17aa
Kingston, Ontario K7M 3G1
(866) 530-7737
(647) 849-3180
exprealty.ca/














