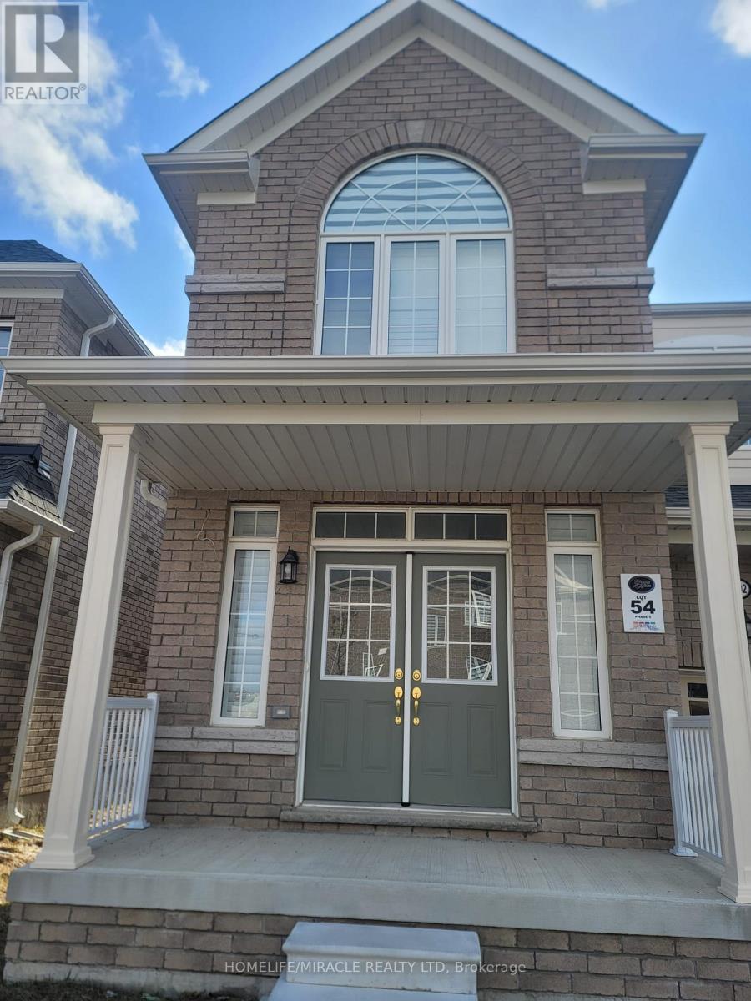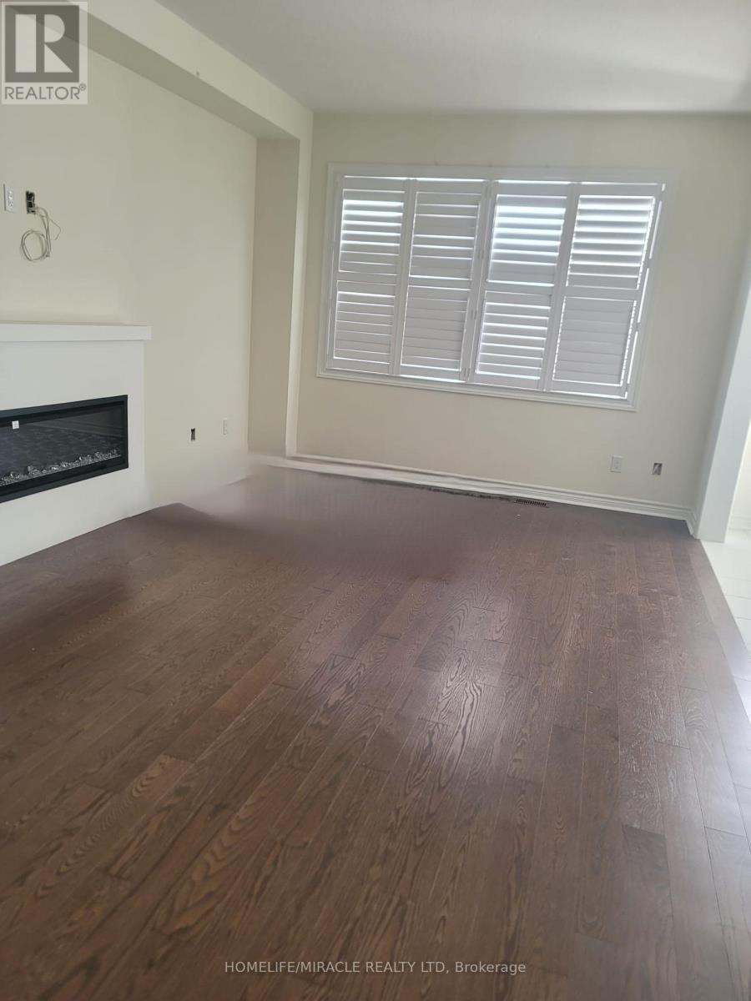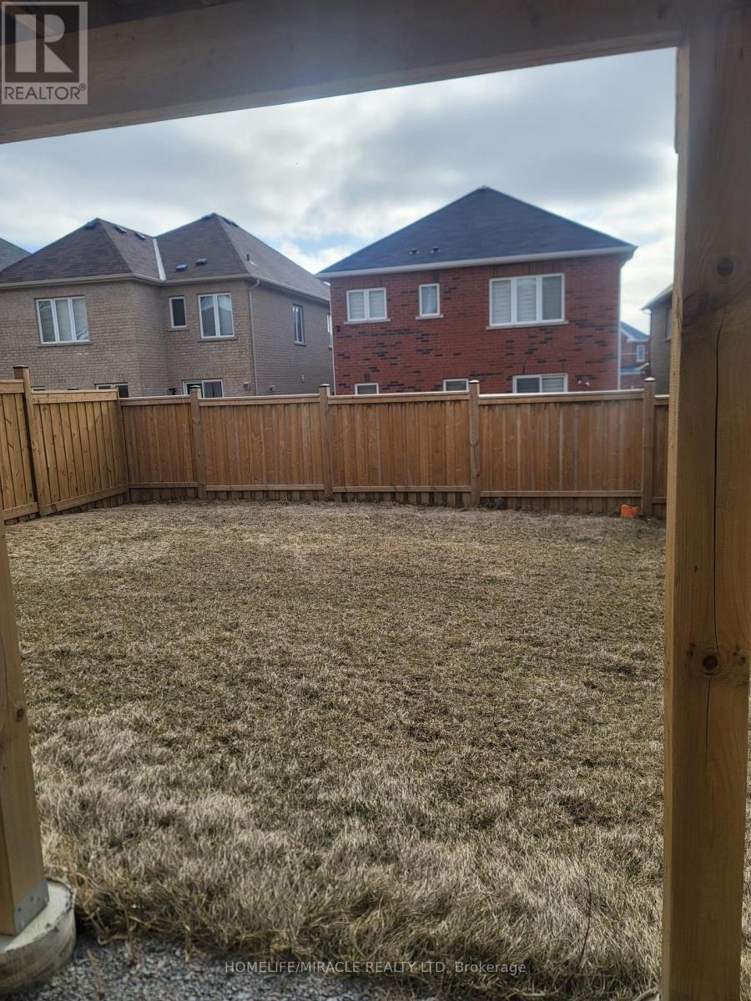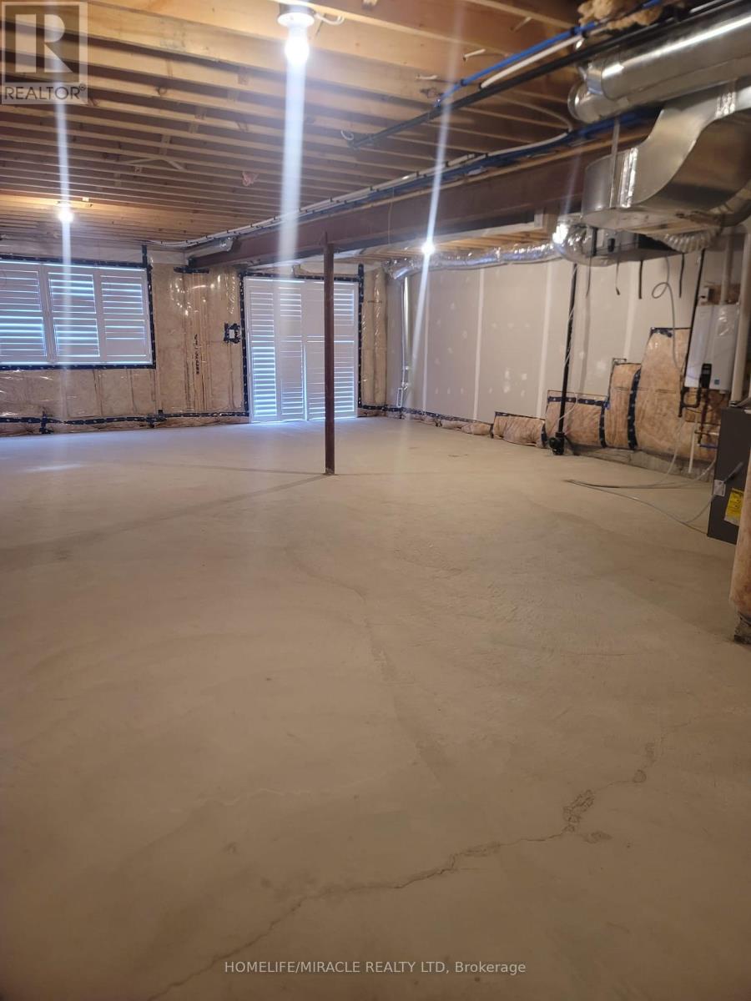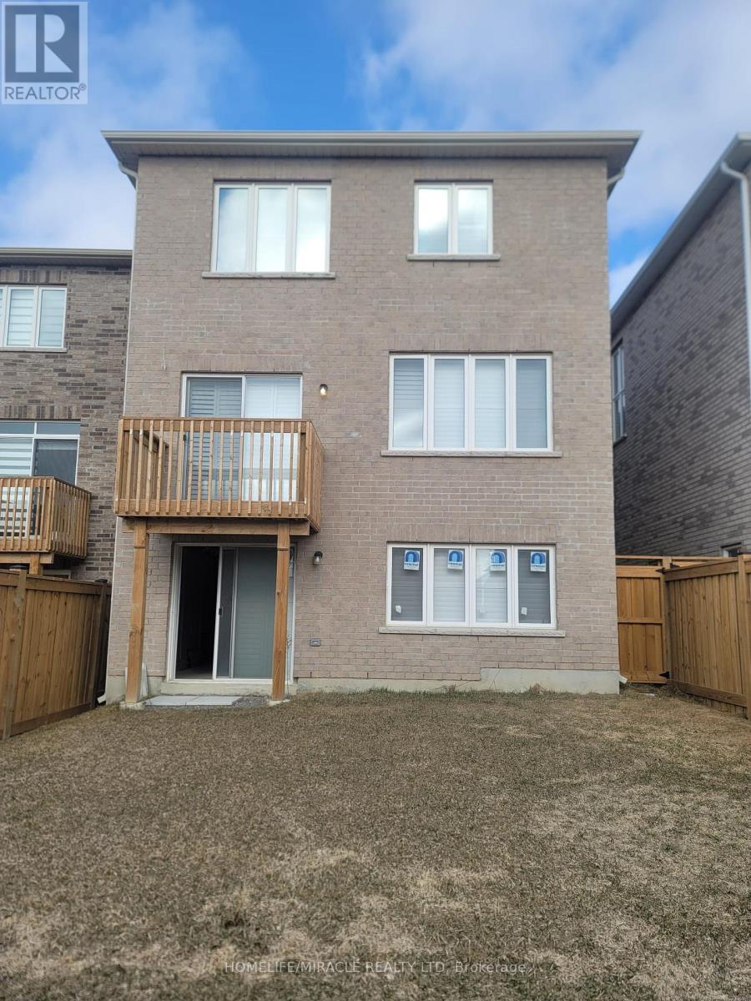1892 Fosterbrook Street N Oshawa, Ontario L1K 3G5
$1,099,000
Welcome to Fields of Harmony One of Oshawa's Premier Family Neighbor hoods! Known for its welcoming atmosphere, modern homes, excellent schools, and unbeatable proximity to parks, shopping, highways, Community center and top amenities. Step into 1892 Fosterbrook a brand-new, never-lived-in detached home located in this highly sought-after community. Thoughtfully designed for both elegance and comfort, this home offers 4 generous bedrooms and 3 modern bathrooms, making it ideal for families and professionals alike. With over 1,000 sq ft of walk-out basement space, there's fantastic potential to create a 2-bedroom basement apartment perfect for extended family or rental income. Inside, you'll find premium upgrades throughout, including granite countertops in the kitchen and bathrooms, a sleek custom linear electric fireplace for cozy evenings, and stylish hardwood flooring and stairs that add warmth and sophistication. Enjoy the convenience of being within walking distance to major amenities: superstores, Cineplex, parks, schools, and public transit. Families will love the proximity to Maxwell Heights Secondary School, just 1.5 km away, celebrated for its elite mathematics program. If your looking for a contemporary, upscale home in a prime location, this property truly has it all. Don't miss this exceptional opportunity! (id:50886)
Property Details
| MLS® Number | E12139061 |
| Property Type | Single Family |
| Community Name | Taunton |
| Amenities Near By | Park, Public Transit, Schools |
| Community Features | Community Centre |
| Parking Space Total | 3 |
Building
| Bathroom Total | 3 |
| Bedrooms Above Ground | 4 |
| Bedrooms Total | 4 |
| Age | 0 To 5 Years |
| Appliances | Central Vacuum, Water Meter, Dishwasher, Stove, Window Coverings, Refrigerator |
| Basement Development | Unfinished |
| Basement Features | Walk Out |
| Basement Type | N/a (unfinished) |
| Construction Style Attachment | Detached |
| Exterior Finish | Brick, Concrete |
| Fire Protection | Alarm System, Smoke Detectors |
| Fireplace Present | Yes |
| Fireplace Total | 1 |
| Flooring Type | Carpeted |
| Foundation Type | Insulated Concrete Forms, Poured Concrete |
| Half Bath Total | 1 |
| Heating Fuel | Natural Gas |
| Heating Type | Forced Air |
| Stories Total | 2 |
| Size Interior | 2,000 - 2,500 Ft2 |
| Type | House |
| Utility Water | Municipal Water |
Parking
| Attached Garage | |
| Garage |
Land
| Acreage | No |
| Fence Type | Fully Fenced |
| Land Amenities | Park, Public Transit, Schools |
| Sewer | Sanitary Sewer |
| Size Depth | 33.5 M |
| Size Frontage | 9 M |
| Size Irregular | 9 X 33.5 M |
| Size Total Text | 9 X 33.5 M |
Rooms
| Level | Type | Length | Width | Dimensions |
|---|---|---|---|---|
| Second Level | Bedroom | 3.84 m | 6.1 m | 3.84 m x 6.1 m |
| Second Level | Bedroom 2 | 2.95 m | 4.42 m | 2.95 m x 4.42 m |
| Second Level | Bedroom 3 | 2.95 m | 4.29 m | 2.95 m x 4.29 m |
| Second Level | Bedroom 4 | 3.65 m | 2.85 m | 3.65 m x 2.85 m |
| Main Level | Family Room | 3.38 m | 5.49 m | 3.38 m x 5.49 m |
| Main Level | Dining Room | 3.38 m | 5.18 m | 3.38 m x 5.18 m |
| Main Level | Kitchen | 2.98 m | 3.05 m | 2.98 m x 3.05 m |
| Main Level | Eating Area | 2.98 m | 3.25 m | 2.98 m x 3.25 m |
Utilities
| Cable | Available |
| Sewer | Installed |
https://www.realtor.ca/real-estate/28292586/1892-fosterbrook-street-n-oshawa-taunton-taunton
Contact Us
Contact us for more information
Tusharkumar K Shah
Salesperson
22 Slan Avenue
Toronto, Ontario M1G 3B2
(416) 289-3000
(416) 289-3008
Akhil Shah
Salesperson
www.youtube.com/embed/U25biB5_3LI
www.youtube.com/embed/9xOMir7qBNw
www.akhilshah.ca/
www.facebook.com/AkhilShah.ca/
821 Bovaird Dr West #31
Brampton, Ontario L6X 0T9
(905) 455-5100
(905) 455-5110
Shilpeshkumar Parikh
Salesperson
821 Bovaird Dr West #31
Brampton, Ontario L6X 0T9
(905) 455-5100
(905) 455-5110

